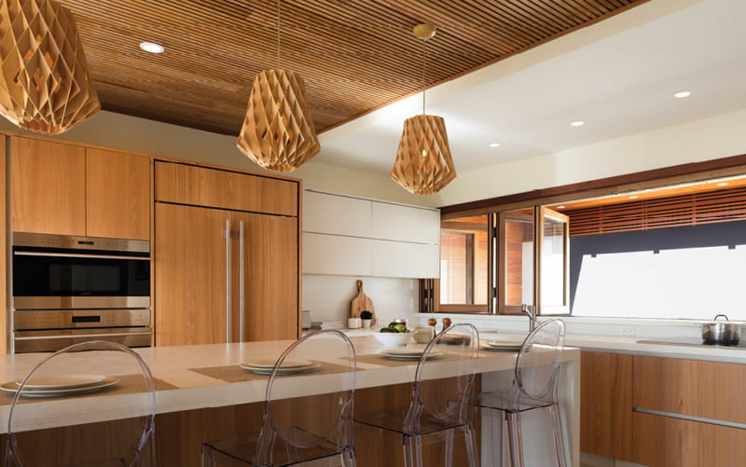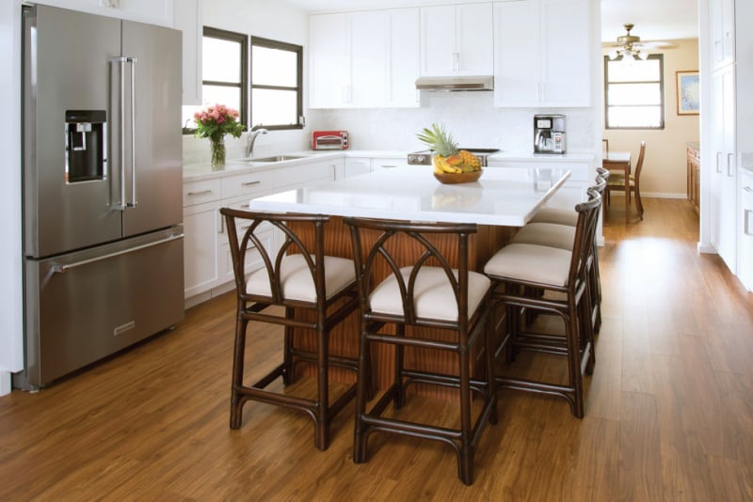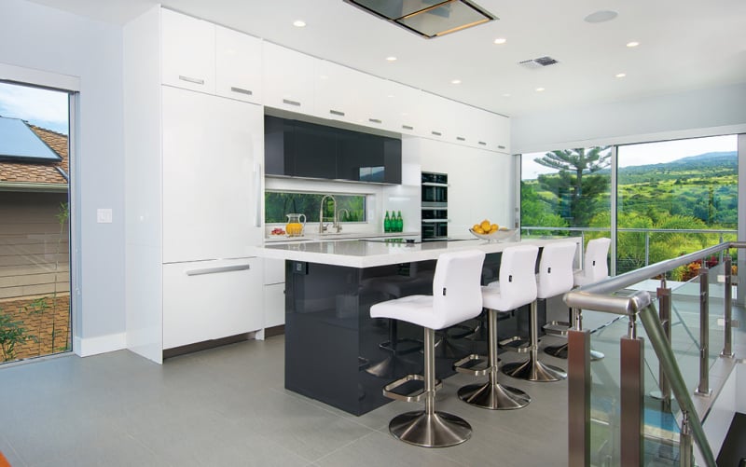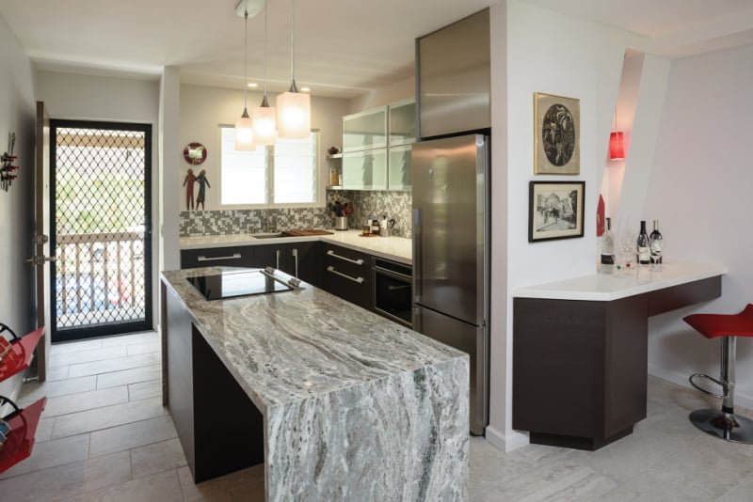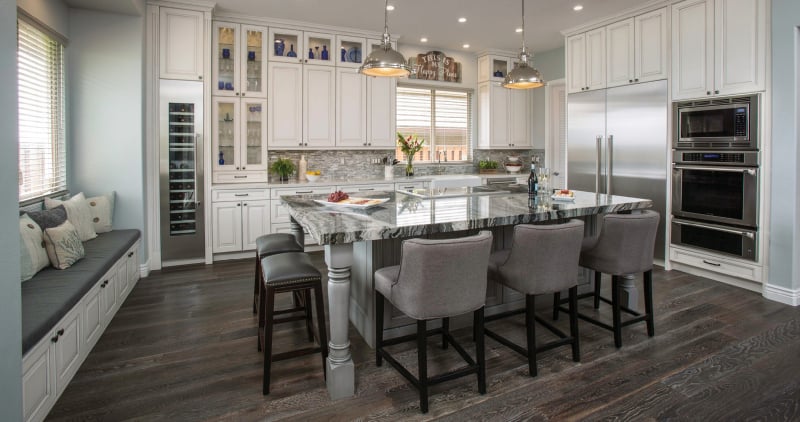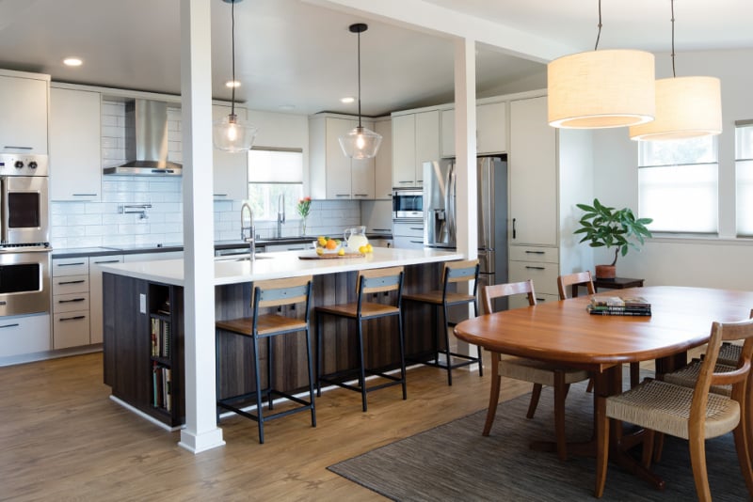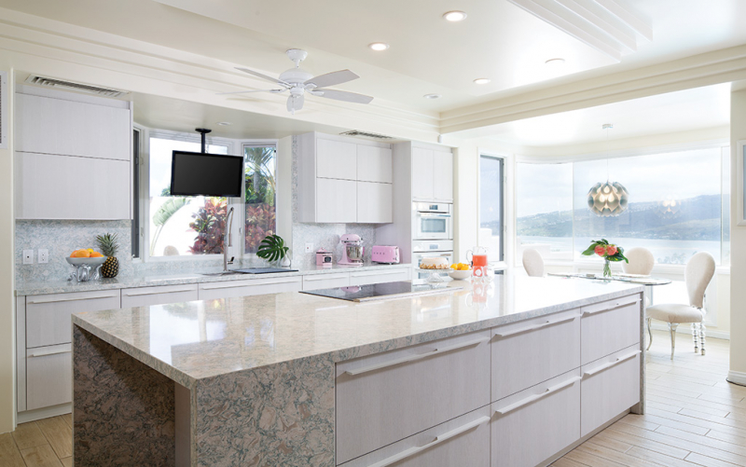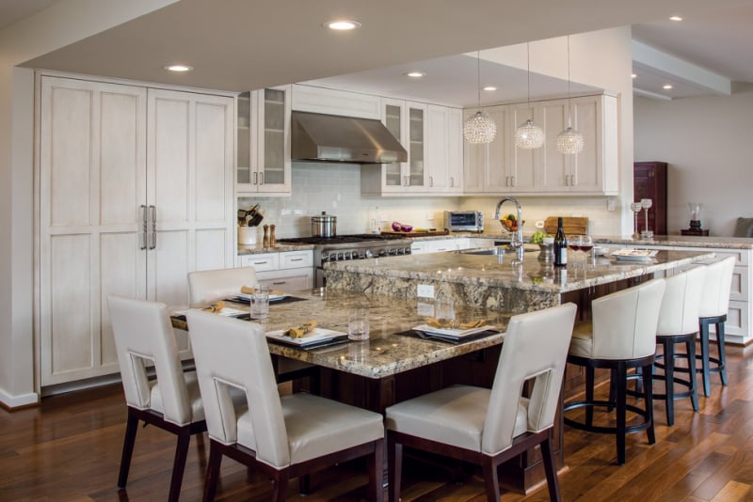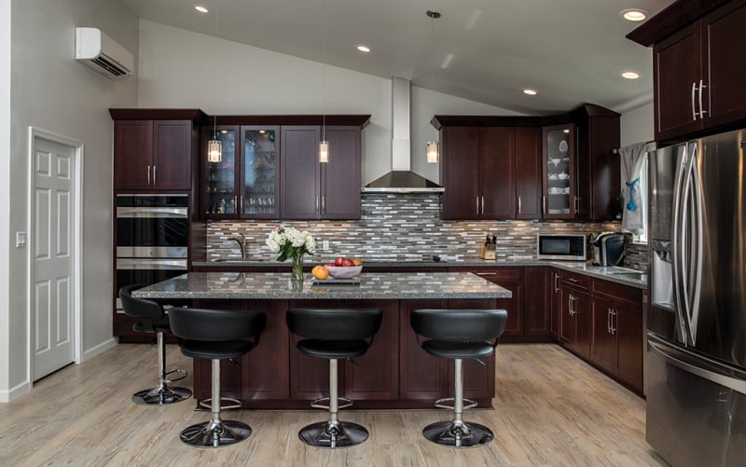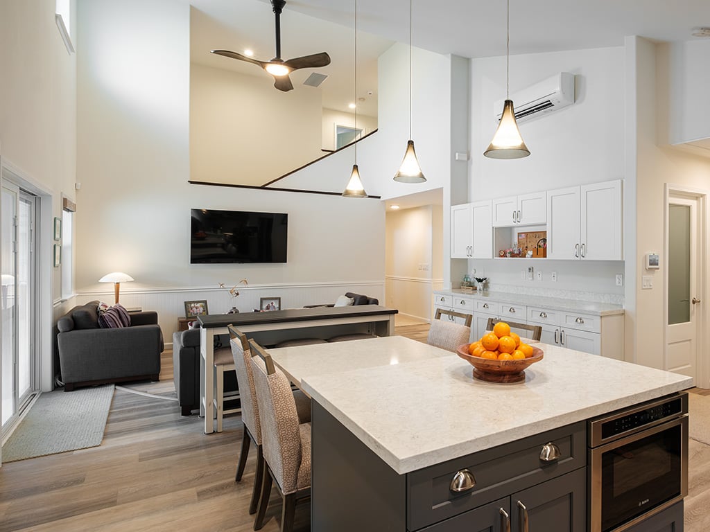10 Kitchen Islands We Love
Ideas to add the right island style to your kitchen.
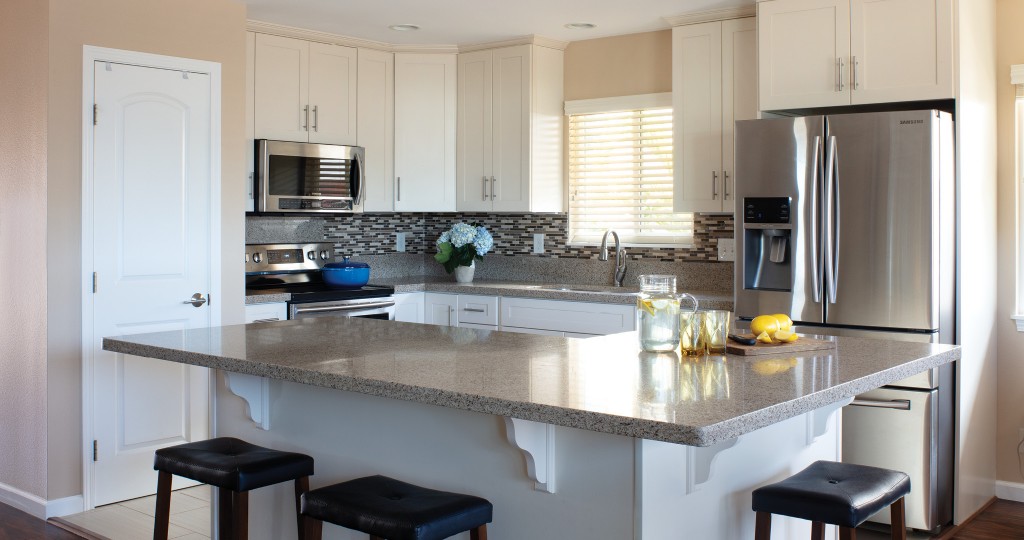
Even for a small kitchen, an island can offer so much more than a convenient place to put things. It’s a seating area, a place for family to gather, a clever storage receptacle and a fixture that gives personality to the room. If you’re looking for some inspiration, here are several kitchen islands we’d recommend as examples.
1. Strength and Resilience
In this Salt Lake home by Results Design + Planning (featured above), a large, L-shaped island with quartz countertops can seat four people, and includes clever storage within its cabinetry.
2. Milk and Honey
Lovely, warm colors are the signature of this award-winning kitchen, outfitted in ValDesign Cabinetry from INspiration Interiors Design Studio. The expansive island with a poured creamy white concrete countertop and contemporary seating includes hidden storage and an icemaker.
3. Family First
The kitchen island in this three-story home by Homeowners Design Center is intended to bring people together, offering a beverage center and space for seating to make entertaining family and friends a breeze.
4. Ultra-Contemporary Vision
The careful use of blacks and grays in this kitchen, designed by Pacific Source designer Gina Dunker, breaks up the crisp white surfaces and adds a layer of complexity, especially with the stark contrast of the black island and its white chairs and countertop; Swanbridge quartz stone surfaces by Cambria.
5. Townhome Living
The granite-topped island in this award-winning townhome design by Judy Dawson, owner of Designer Kitchens & Baths, adds dimension and depth to the kitchen, which extends to the living room and lanai. “The opening at the end of the island is a perfect place to eat for one or two people,” says the designer.
6. Designed in Detail
The island in this award-winning kitchen by John Cook Kitchens is designed to draw the eye, with a bold-patterned mercury black marble countertop, turned-post legs, wainscot filler boxes and Bellmont Cabinet Co. Briarcliff doors. It provides the homeowners with additional counter space while serving as a focal point. Decorative pendants in a nickel finish hang above to illuminate the space.
7. A Gathering Place
The large island in the center of this kitchen, designed by Corrine Tadaki-Davis of Plus Interiors, is the homeowner’s favorite feature. Dark cabinets draw the eye and anchor the island, and the wide countertop with sink makes it easy to prep food and entertain.
8. Open-Concept Luxe
Storage was key for this glistening contemporary chic kitchen island, designed by INspiration Interiors Design Studio. Cambria quartz countertop in Montgomery harmonizes with the beautiful bay view outside. It may look simple, but the island is loaded with high-tech features, including a Thermador downdraft for the induction cooktop, Perlick refrigerator and freezer drawers beside it, ValDesign cabinets and counter seating for two.
9. Island-centric Dining
This entire kitchen, a collaboration between John Cook Kitchens designer Shelley Tanner and architect Kathleen Saito, was designed around the huge island, an unusual multi-level granite-topped fixture that can seat four diners. Wooden paneling encircles the underside of the island so the table and bar top more closely resemble furniture.
10. Delightfully Entertaining
The homeowners wanted a space for entertaining, so this Homeowners Design Center kitchen with a large island as its focal point was designed as a second dining room. Countertops of engineered quartz by Cambria are accentuated by pendant lights hanging from the sloped ceiling and comfortable, welcoming padded seating for four.



