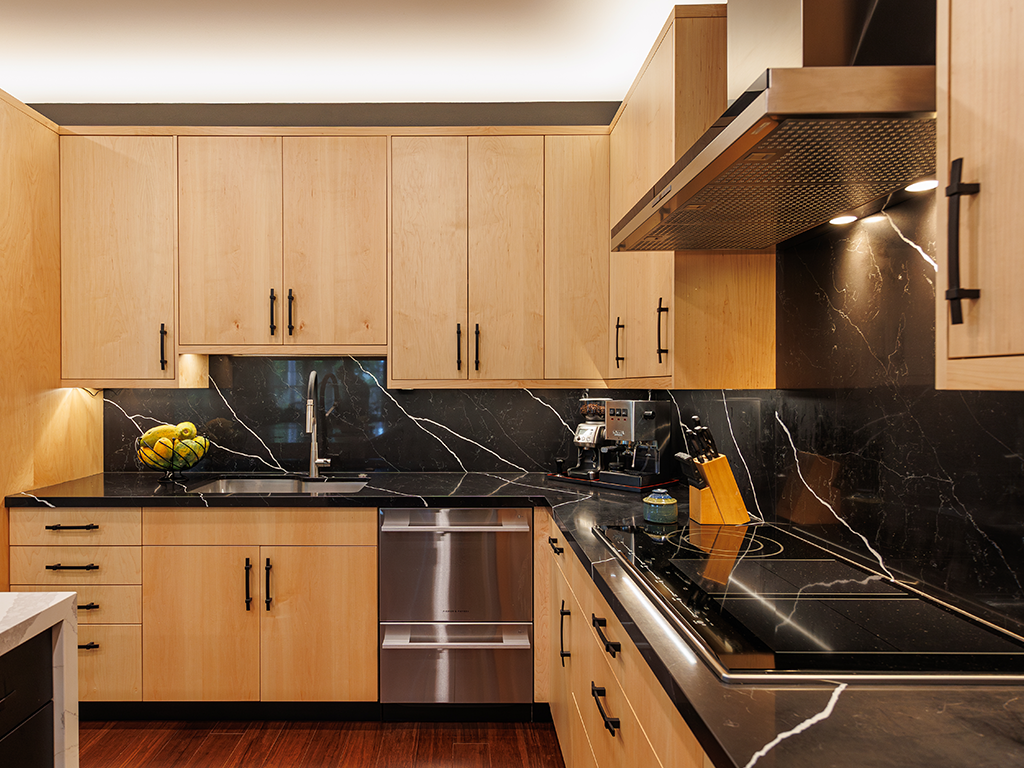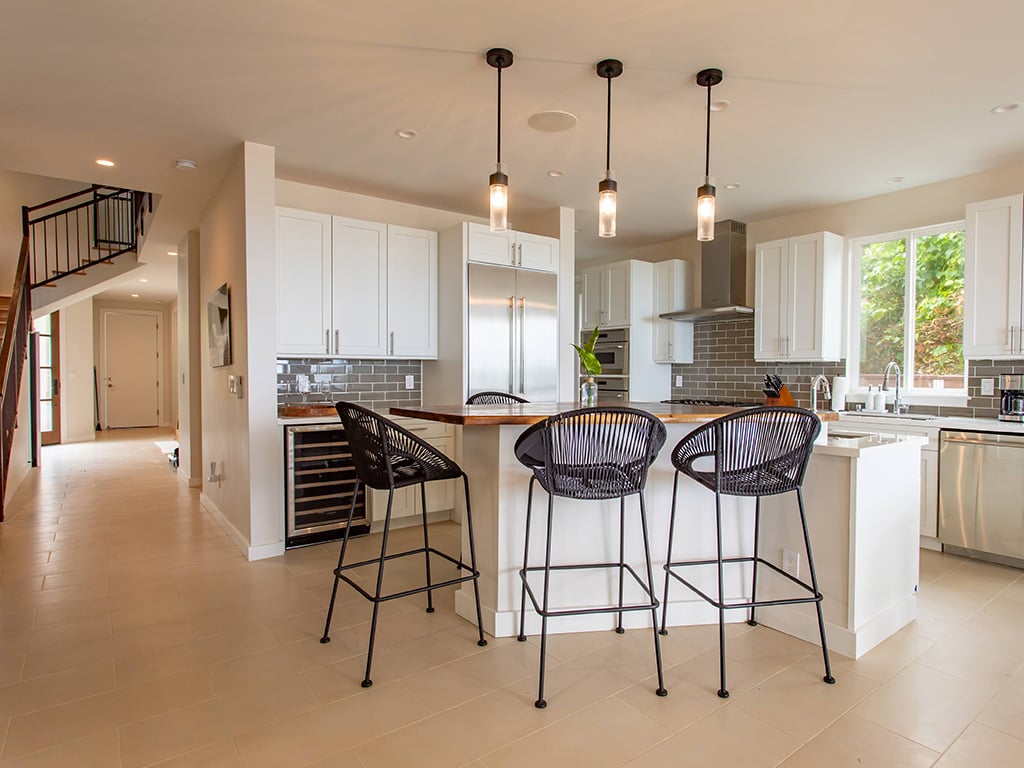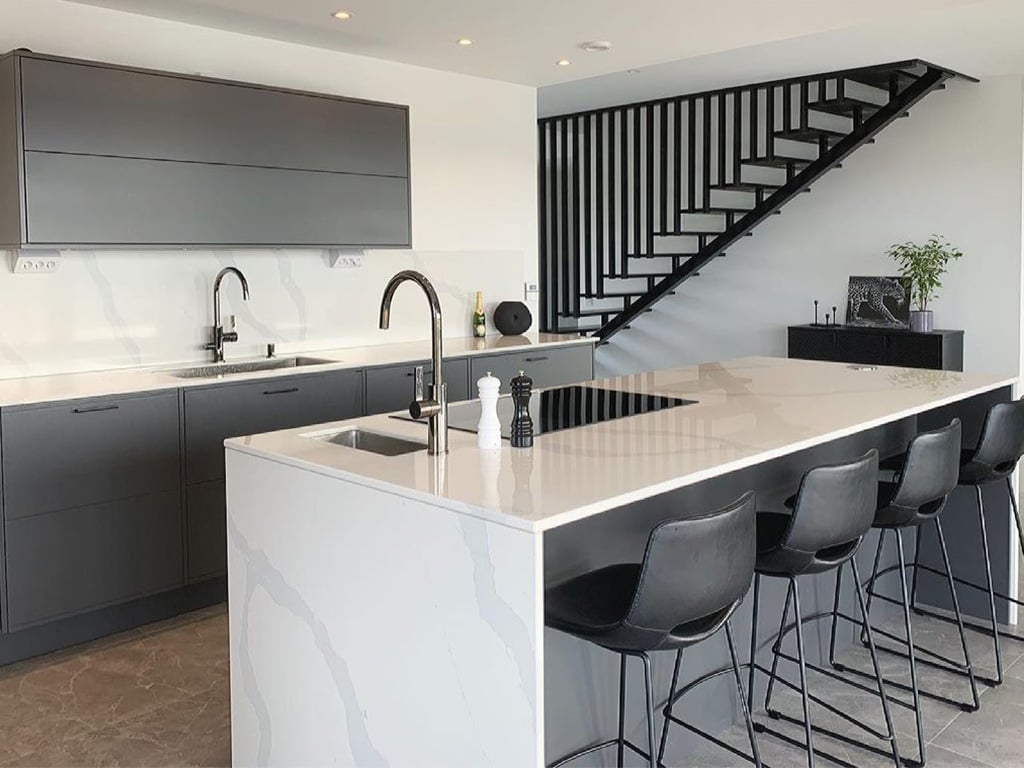Warm Tones and Modern Notes Blend in This Diamond Head Kitchen
The award-winning design features organic, natural materials and lots of open spaces and lighting.
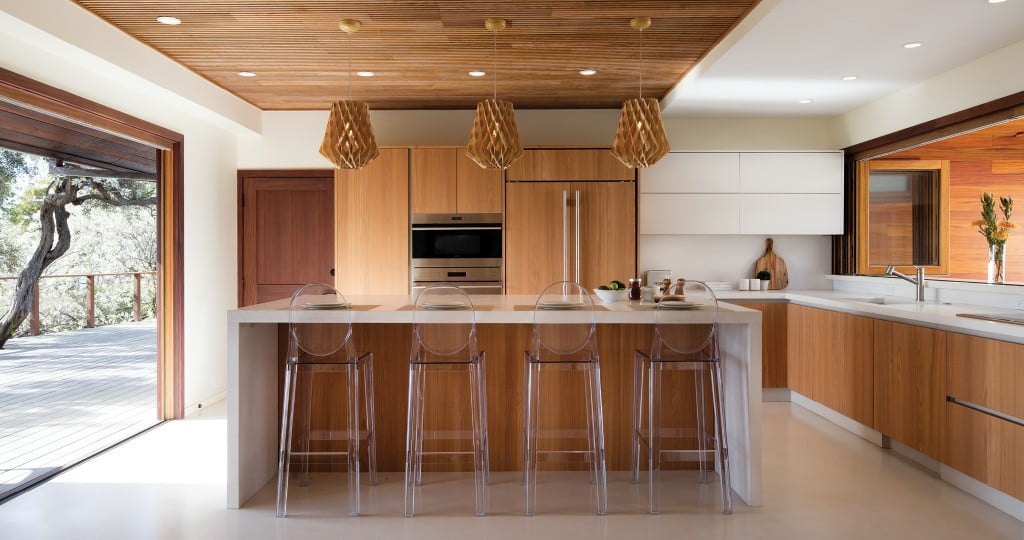
Featuring: INspiration Interiors Design Studio
Along the base of the makai-facing slopes of diamond head, a serene home on a quiet street blends well with its surroundings: a geological gem on one side and sparkling blue ocean on the other. This 1960s house was a tropical retreat for many, having gone through several owners and updates before the Godfrey family took ownership in 2006. It all added to its charm and uniqueness, explains Lina Godfrey of the home she shares with her husband.
The home has a prime location, with the beach mere steps away, and a strong structural integrity. “The bones of the home were so great and the potential for improvement and personalization was huge,” says Godfrey.
When it came time for the couple to start their biggest home project yet — renovating the entire first floor — they called upon AGT Construction, a company they had worked with on previous projects. “They know the house well and we trust them. They truly believe in making the client’s vision a reality,” shares Godfrey.
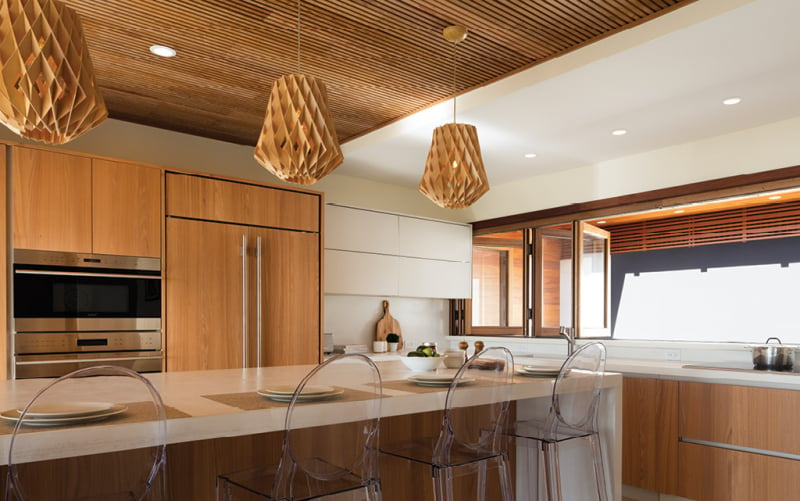
“[The homeowners] came to us with ideas to remodel the kitchen and downstairs living spaces,” says Greg Talboys of AGT Construction.
AGT Construction managed everything at a supervisory level, along with doing interior finish and exterior railing work for the lanai. The kitchen design was entrusted to INspiration Interiors Design Studio, an award-winning studio known for its modern kitchens with Italian cabinetry.
From the start, the homeowners knew they wanted their kitchen to have clean, modern lines; more space with functional use in every area for people to congregate and interact; and for it to be easy to maintain — all while keeping the integrity and some of the original elements of the house, like the wood ceiling.
“We researched and found the proper products to bring the ceiling back to life and strived to keep the original and intended look of the space,” says Talboys.
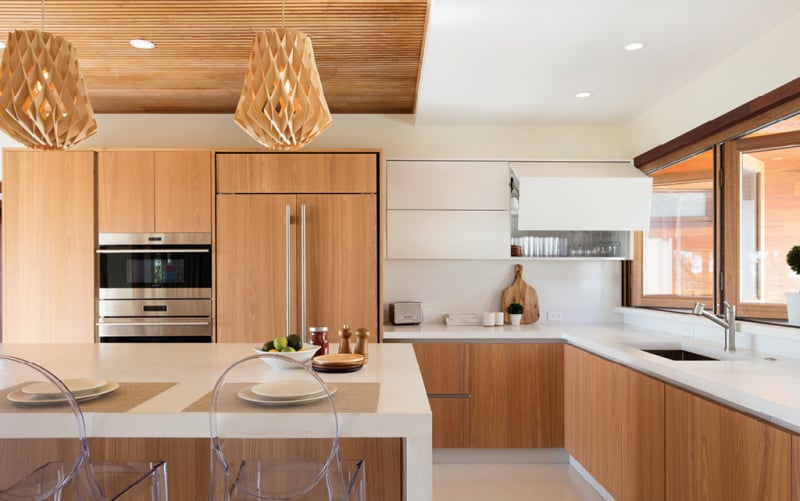
Much of the inspiration came from Godfrey’s bachelorette party in the Mexican Riviera, where she and her girlfriends stayed “in a beautiful home that had a wonderful white and wood mix with indoor/outdoor style living,” she says. “It helped me envision how to use the existing wood ceiling we had.”
“I also knew I wanted lots of creamy white to bring out the ceiling,” shares Godfrey. “I knew I wanted it to be more modern, but also warm and inviting, which is not always easy.”
AGT Construction went to work, relocating the kitchen into the dining-living area. The former kitchen space was then transformed into a guest bedroom and bathroom, while a single wall of the living area was pushed out to make room for a courtyard with a breakfast bar.
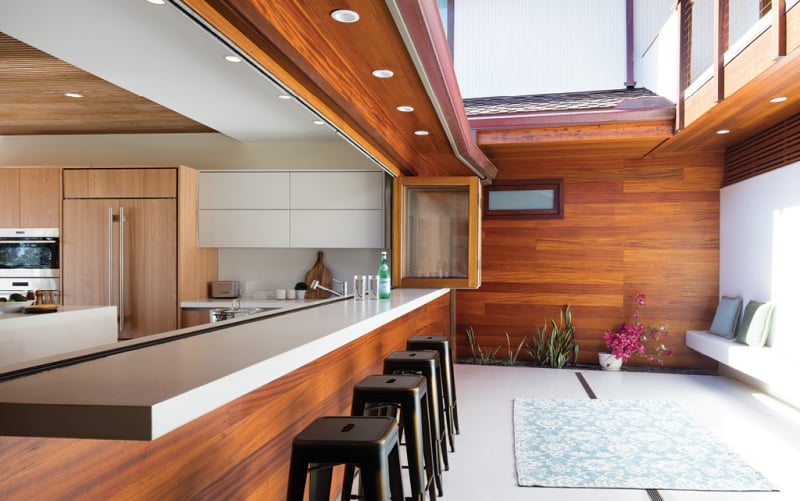
Two sets of accordion folding floor-to-ceiling glass NanaWall doors and NanaWall windows were installed by AGT Construction, the only certified installers in the state, allowing for the space to open up and connect the courtyard to the kitchen and outdoor deck.
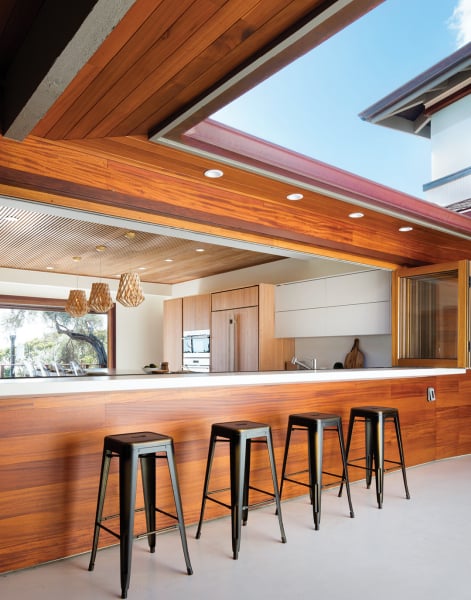
doors and windows connect the courtyard to the kitchen and outdoor deck.
The biggest improvement in the home renovation by far was the new kitchen. “It was a tiny nook of a kitchen,” says J.R. Ludlow of INspiration Interiors Design Studio. “The overall layout was disastrous.” The kitchen was tucked away in a corner room with outdated appliances and cabinetry and a small breakfast area squeezed in.
“It was probably the one spot in the house that had never been improved upon in any notable way by any of the owners,” says Godfrey.
Ludlow’s design for the new kitchen includes an expansive island with hidden storage and an icemaker; cabinetry-integrated appliances; and thoughtfully placed storage solutions, from a pantry to pullout drawers and easy-to-open cabinets. The poured creamy white concrete countertop that cascades to the floor and honey-colored wooden elements are among the unique features that the Godfreys love.
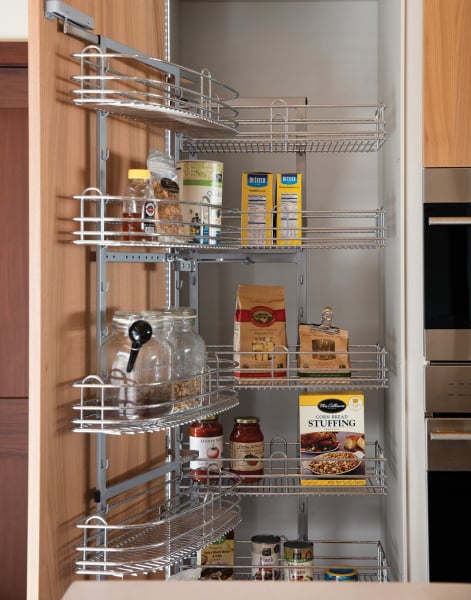
cabinetry, strategically placed throughout the kitchen for ease of use.
Some of the appliances, including the Sub-Zero refrigerator/freezer, are seamlessly integrated into the kitchen’s milk-and-honey aesthetic, paneled in the warm ValDesign Italia cabinetry, while others, like the Wolf transitional built-in oven, shine on their own.
Taking note of the homeowners’ affinity for Northern California, Ludlow incorporated elements of organic, natural materials and lots of open spaces and lighting throughout the room. It’s California modern meets island living, says Ludlow, “a perfect blend of these worlds.”
“It’s a kitchen that could be there five years ago or today or in 10 years — it won’t matter because it works with the house,” says Ludlow. “It’s timeless, it functions well and works well because it was built with the intention of the house.”
Of the entire process, Godfrey notes that the end result was the most rewarding, “but it was really fun to see my vision come alive each time I checked in on the progress,” she says.
J.R. Ludlow’s kitchen design received the National Kitchen and Bath Association’s Phil Zweedyk Award in 2018, the highest honor in the design competition.
Where to Get It:
- Appliances: Sub-Zero 42-inch Built-In French Door Refrigerator/Freezer with Internal Dispenser – Panel Ready; Wolf 30-inch E Series Transitional Built-In Single Oven; Wolf 30-inch E Series Transitional Drop-Down Microwave Oven; Wolf 36-inch Transitional Induction Cooktop; Bosch 24-inch Panel Ready Integrated Dishwasher
- Cabinetry: ValDesign Italia Logica 2.2 door style in olmo miele (honey elm) and matte lacquered Sahara finishes
- Countertop: Concrete, provided by AGT Construction
- Counter Stools: One More Barstool Oval in crystal by Kartell, from INspiration Interiors
- Faucet, sink and icemaker: Homeowner furnished



