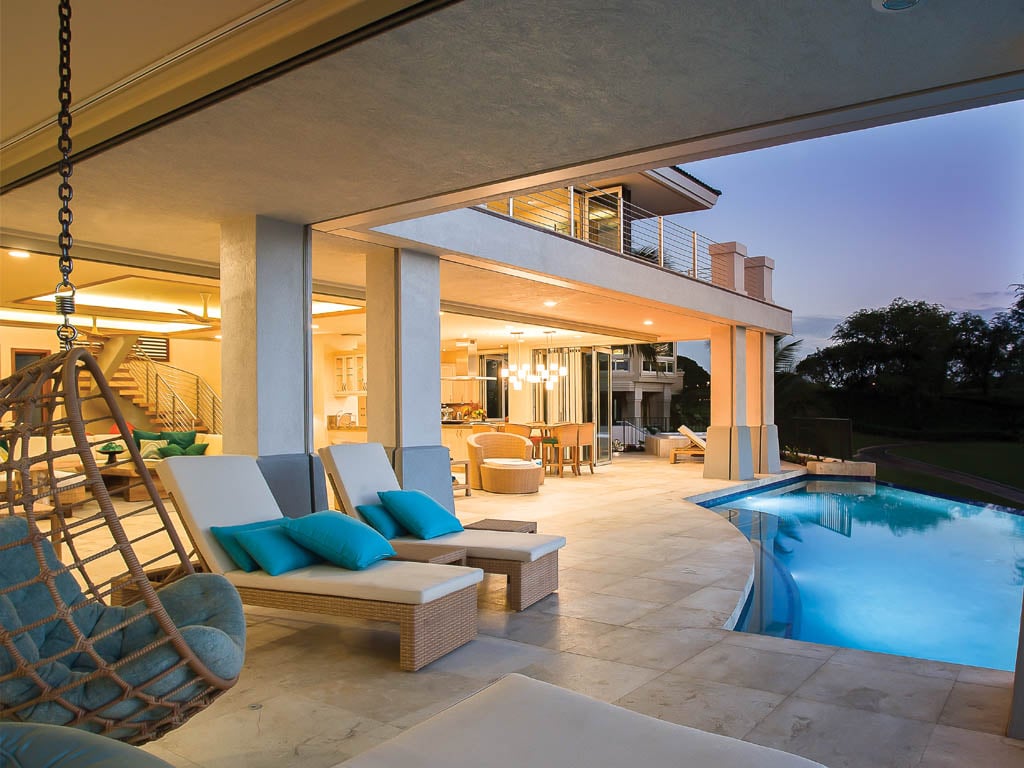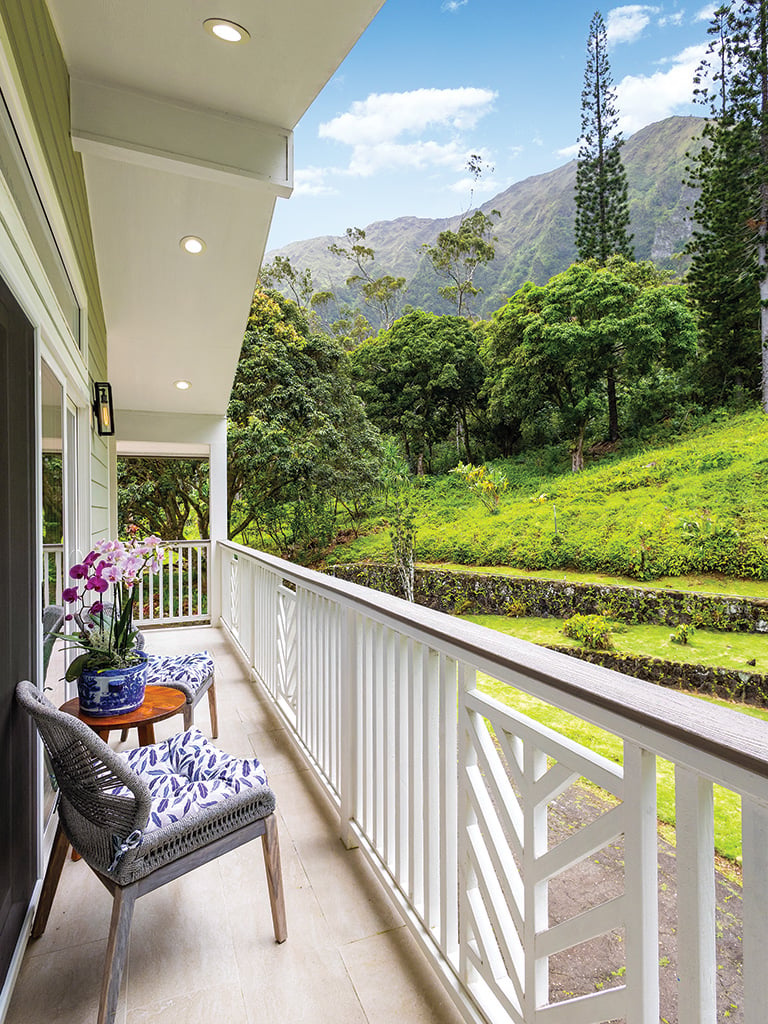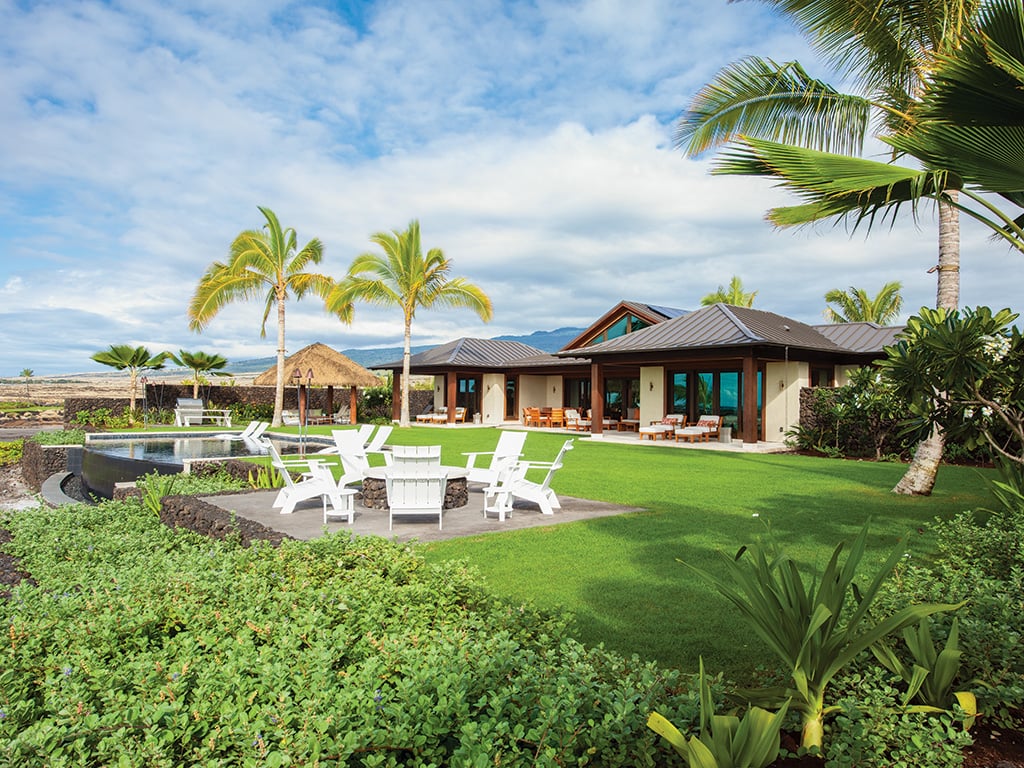Welcome in, Wailea
Maui home designed to bring outside in and vice versa.

Open air takes the place of walls on the makai side of the house, with each of the rooms opening up to the pool deck and spa, just a few steps away. Panoramic views of the first fairway of the Wailea Golf Club Old Blue Course and Lanai, Kahoolawe and Molokini are seen instead of what would likely have been artwork on the walls — if the walls existed.
“We wanted to maximize the value of the view, so we weren’t interested in fancy finishes and artwork,” says Al. “We love what we see there. The best piece of artwork is our great, big view of the ocean and the islands.”
The Cullens hired Marc Taron, AIA of Waikapu, Maui-based Arquitectura LLC, to design their open-air dream home. Taron is known for opening houses to the outside, often by installing sliding pocket doors. Per the Cullens’ request, Taron used NanaWall doors, which are even less invasive than sliding pocket doors, never mind physical walls.
Unless you look closely, you may not even notice the doors, which are folded back and tucked away when the Cullens are home, inviting the outside in.
“You’re only a few steps away from feeling the breeze, a few steps away from the sunshine, a few steps away from the pool. It’s what we wanted, to be able to have as much Maui in the house as possible,” Al says.
Screens can be drawn by the click of a button, shading the late afternoon sun and deterring the threat of evening insects. The Cullens can pull the NanaWall doors shut for security; they slide from a track installed in the ceiling and are secured with pegs six feet apart in the travertine and bamboo tongue-and-groove floors.
“Since there is no bottom track,” Taron says, “you really can’t tell what’s inside and what’s outside.”
Taron worked with Brian Kanegai of Kihei-based Kanegai Builders to build the house. “Brian, Al and myself all had ideas during the design and construction, and we worked well together in a collaborative effort. Sometimes the architect has a big ego and rejects ideas from the contractor,” Taron says. “I prefer to think of the contractor as someone who knows more than me about the actual construction and always welcome ideas. Brian really is responsible for making some of my silly ideas come to life with his attention to detail.”
Taron designed the house to be as high as possible — shy by only two inches of the allowed height limit — in order for the Cullens to enjoy as much as they could of their picturesque view. It was a challenge, considering the 12,133-square-foot lot slopes approximately 40 feet from the mauka to the makai side of the house, and there is a 28-foot height restriction in place.
“The house was a challenge in that it was built on a very steep lot,” Kanegai says, noting the multiple retaining walls — including part of the swimming pool — that go unnoticed, but are an integral part of the design. “It’s quite an interesting house with all of the steel beams that are hidden, framing the house in a way that supports its open views.”
Taron also made a few key design adjustments to raise the design of the house. He put the master suite on the second floor, on the uphill side of the house. The master-suite lanai acts as a roof, or ceiling, above the first floor, where the shared and guest spaces are located. He reduced the floor-to-ceiling height, but made it look spacious by raising the ceiling between beams.
“I pushed Marc [Taron] to get the building as high as we possibly could, and what that did is restricted what other people may have wanted: grandeur or high ceilings,” Al says. “Our ceilings are rather low: We’re at nine feet downstairs and eight feet upstairs. I purposely gave up high ceilings for a higher floor plane.”
The trade was worth it to the Cullens, and Taron made it even more so by designing nearly every aspect of the house to take advantage of the view. The entire first floor opens to an expansive lanai and infinity pool, which, without railings, provides an unobstructed view. Beside the pool is a therapeutic spa with multiple jets, a favorite of the athletic family members, especially after marathon training sessions.
“I sunk it down two feet, so, instead of it sitting high and proud at four feet, I sunk it low,” Al says.
Inside the house, a guest bedroom looks directly on to the pool. It is reserved for the “most special guest” — Al’s mother, if she is visiting, or whichever of the children wins a coin toss.
“We wanted it to be as pleasant a space as possible,” Al says. It has a day bed, a swing chair, an indoor shower and an outdoor shower and tub.
All of the home’s custom furnishings are from Bali, Indonesia. The rattan furniture is also child-friendly, with removable, washable coverings.
“We wanted to make sure the house was close to bulletproof so we wouldn’t have to worry about stains, damage or unfortunate accidents,” Al says. “If we end up with a little baby getting sick on the couch, there are no tears; we just take the cover off and put it in the washing machine.”
A bedroom for the grandchildren has two sets of double-size bunk beds, which can also be used by the Cullens’ age 30-something children when Al’s mother is staying in the guest bedroom.
Upstairs, the master suite is a serene escape for Al and Gill when their four children and six grandchildren — all under the age of 7 — are visiting.
“The kids can make as much noise as they want downstairs,” Al says. He and Gill can close the pocket door and atrium windows at the top of the stairs to block noise and create privacy.
The entire master suite — which includes a bedroom, bathroom and office — opens to the second-floor lanai. “It serves a dual purpose,” Taron says. “It serves as the lanai for above, but, also, if we had just a regular roof over those spaces below, it would block the view from above.”
Al and Gill’s Wailea dream home is a quiet, relaxing retreat where they can let the stress of the world melt away, and also a vibrant place for the family to get together.






