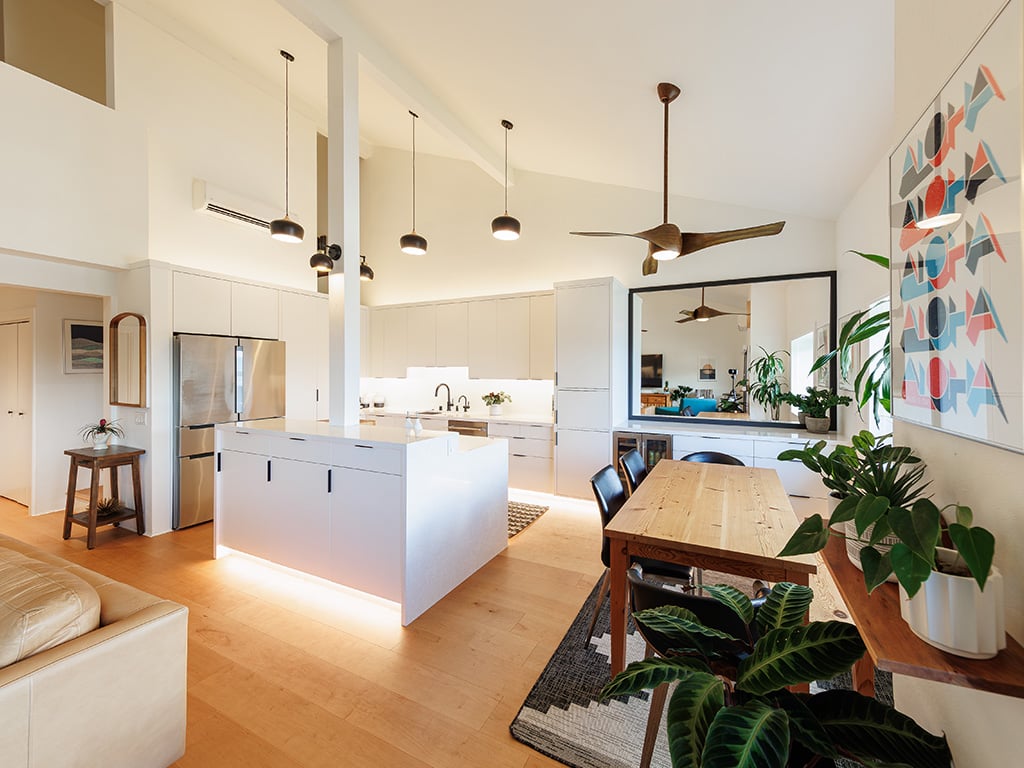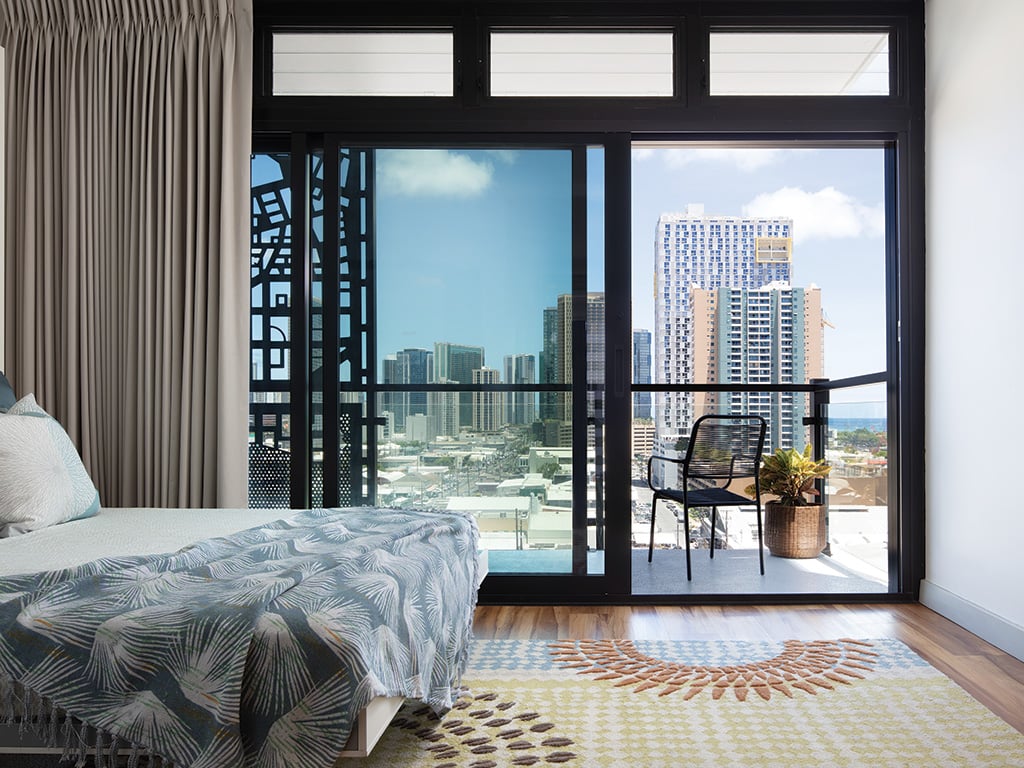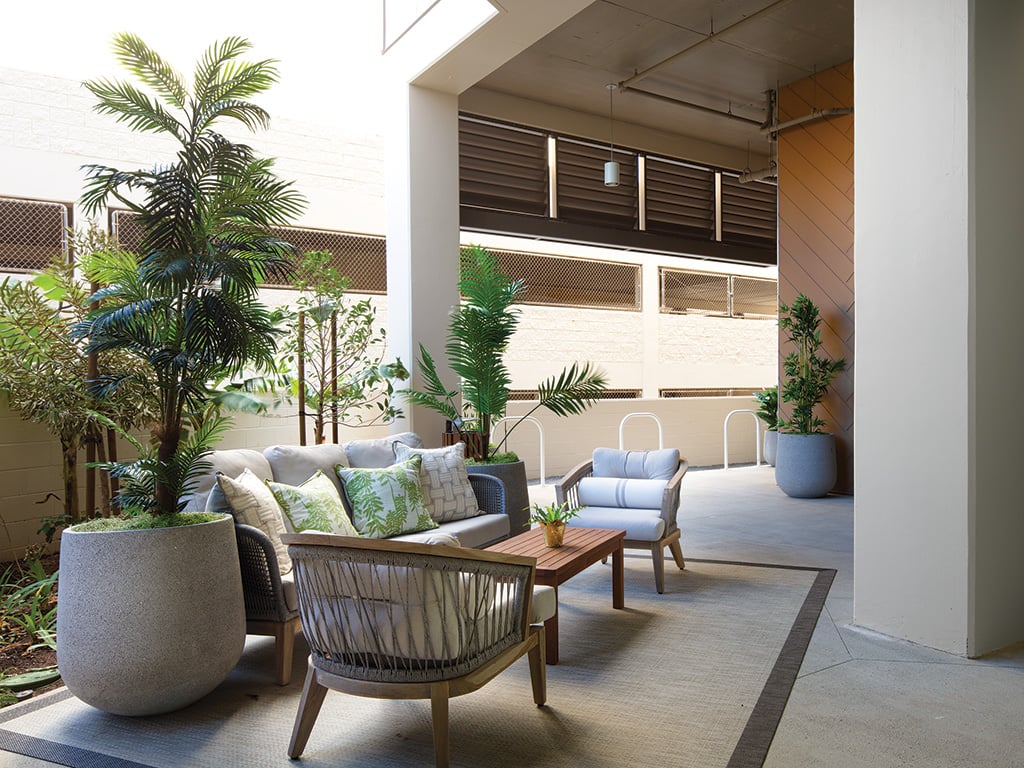Uncovering the Potential of a Honolulu Condo
A structural engineer and artist together create a home to fit their lifestyle and the evolving neighborhood.

When Juan Paulo Morla and Attila Pohlmann first stepped into this condo unit at the Imperial Plaza six years ago, they saw right past its imperfections. Drawn to the condo’s high ceilings, open spaces and mauka-to-makai view, they envisioned what could be behind the dark and dated interior, original to the early 1990s building.
Morla, a structural engineer, and Pohlmann, an artist, coupled their professional skills with their passions for interior design to make decisions that would help create a space that feels like home, their first together. They wanted a modern, clutter-free environment that is personal and intentional.
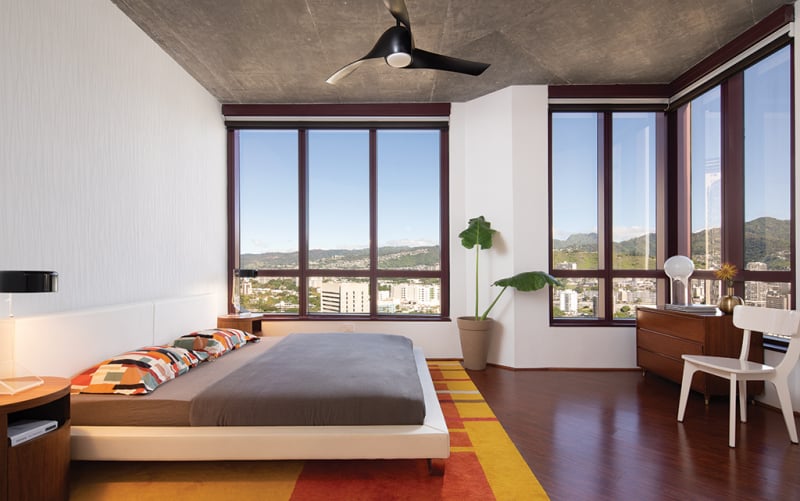
“Our main goal was to take these great ‘bare bones’ and modernize them, emphasizing the best architectural features of the building while being respectful of Hawaii’s incontestable natural beauty that surrounds it,” Pohlmann says.
The first priority: remove the condo’s popcorn ceilings, which then drove decisions for the rest of the renovation.
“The removal of the outdated popcorn ceiling throughout the unit was pivotal, as we wanted exposed concrete ceilings to emphasize the unusually high 10-foot ceilings. Together with the maroon window frames, the exposed concrete ceilings set the tone for all design choices,” Morla says. “We focused heavily on interior design, bringing the spaces to life with textures, colors and prints.”
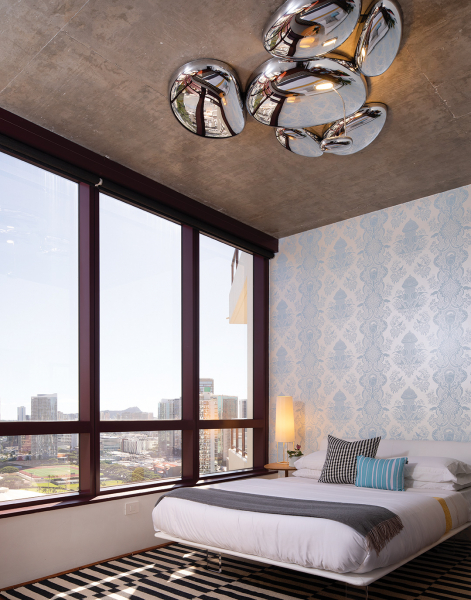
color palette, statement-making ceiling lamp and city-themed wallpaper.
Because there is a single power source in the living room, they decided to install cable lighting on the concrete ceiling. The Kable-Lite system by Tech Lighting provides the flexibility to move each light head to illuminate different areas and features of the space.
The living room is the center point of the home, connecting the bedrooms, kitchen and lanai.
They configured the living room to take advantage of the view, placing the fabric sofa where they would have a view of the ocean and Diamond Head. The coffee table from INspiration Interiors anchors the seating area, while bringing warmth and storage to the space. “It was a perfect match in terms of the size and the materials,” Morla says, noting the color gradient with its combination of glass and wood.

Morla and Pohlmann installed a closet system in the master bedroom’s walk-in closet, which helps immensely with storage and organization to achieve the minimalist style they desire. They selected a neutral, textured wallpaper that mimics bamboo stalks behind the Chelsea bed by Modloft and a contemporary custom rug that complements the window frames.
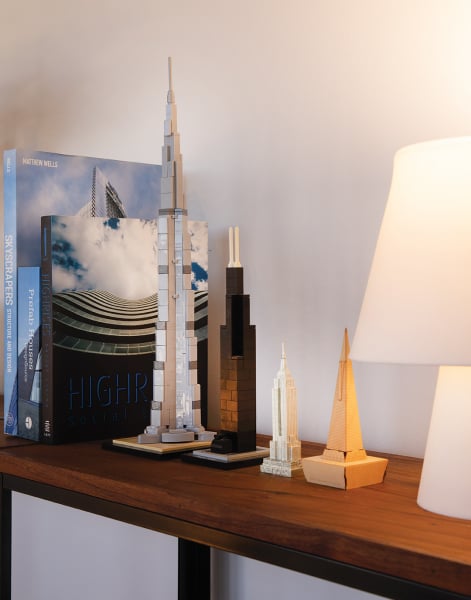
have special meaning to Morla. From left, the Burj Khalifa in Dubai,
Willis Tower in Chicago, Empire State Building in New York, and
Transamerica Pyramid in San Francisco.
“In the second bedroom, I was able to have a little more fun,” Morla says. A closer look at the blue-and-white wallpaper shows signs of city life: parking meters, fire hydrants and critters. The ceiling lamp, Skydro by Artemide, is a collection of polished chrome pebble shapes that brings even more visual interest to the vibrant room.
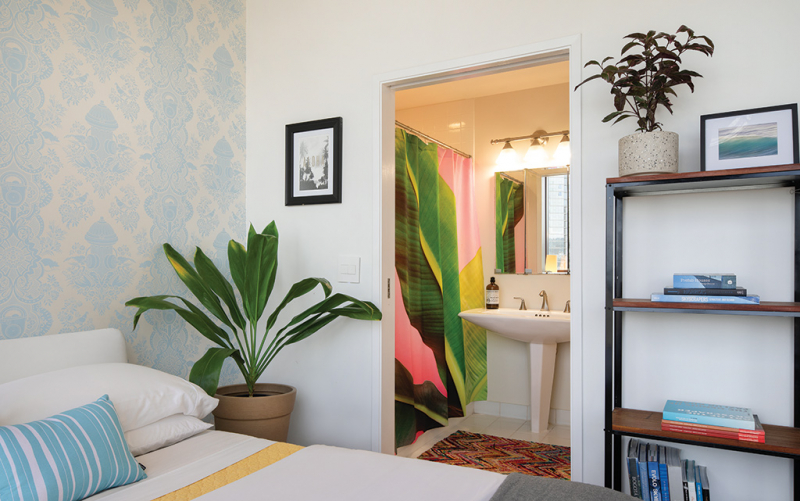
Years after purchasing what was a dated-looking condo, Morla and Pohlmann are pleased with the results of their renovation and the personal touches they’ve added throughout.
“Sometimes we’re afraid to start a project and it can honestly be overwhelming, but I think in a way we wish we would have started even earlier,” Morla says. “Once we started, it was inconvenient for a short time, but then the rewards afterward more than made it worth it.”



