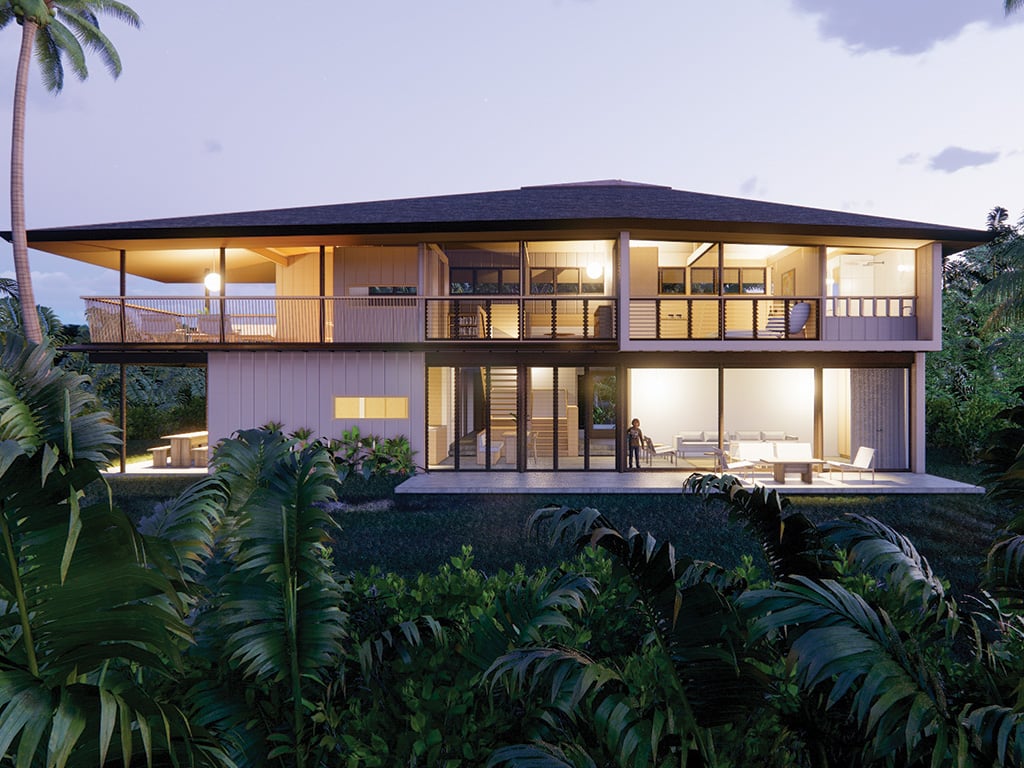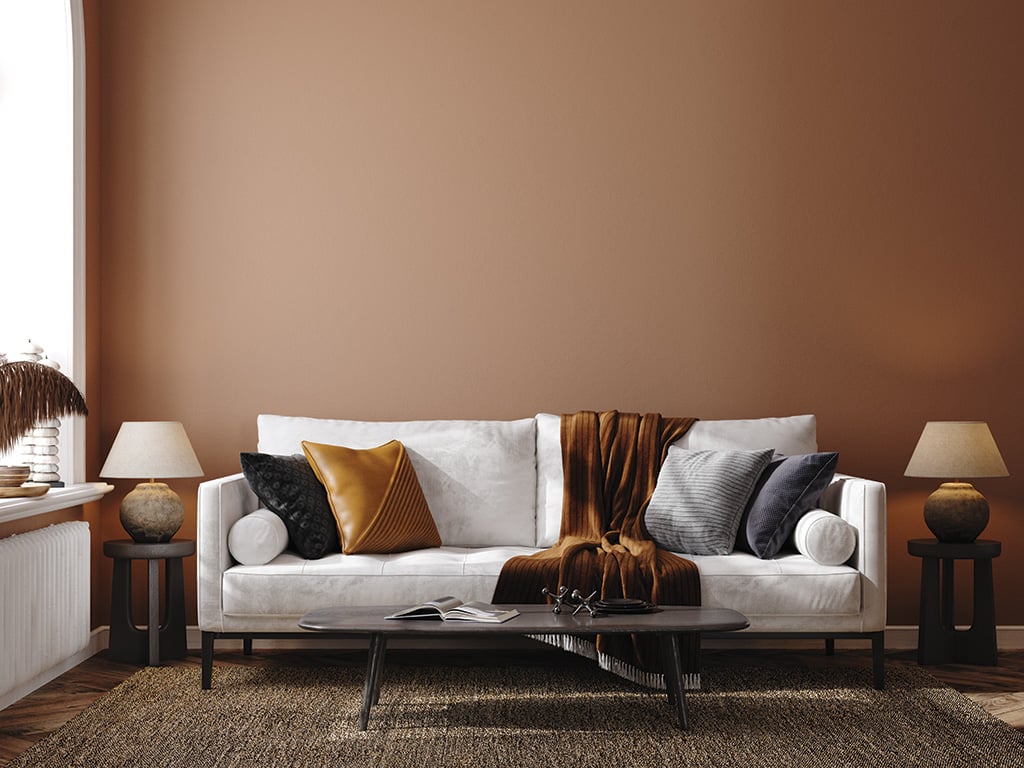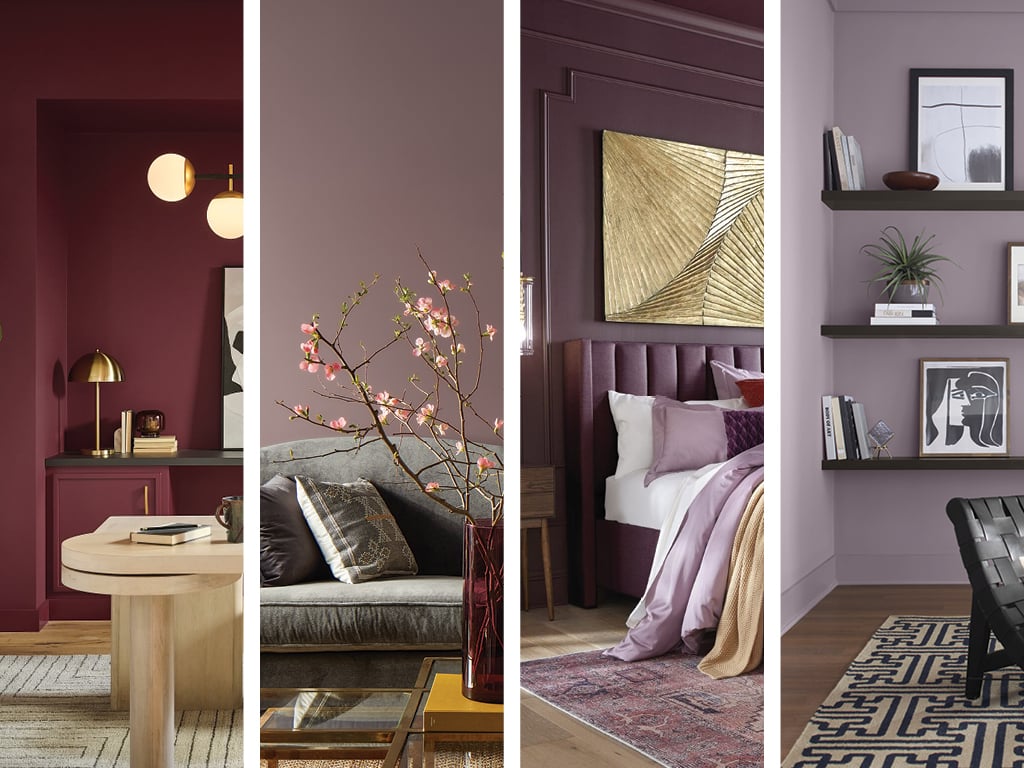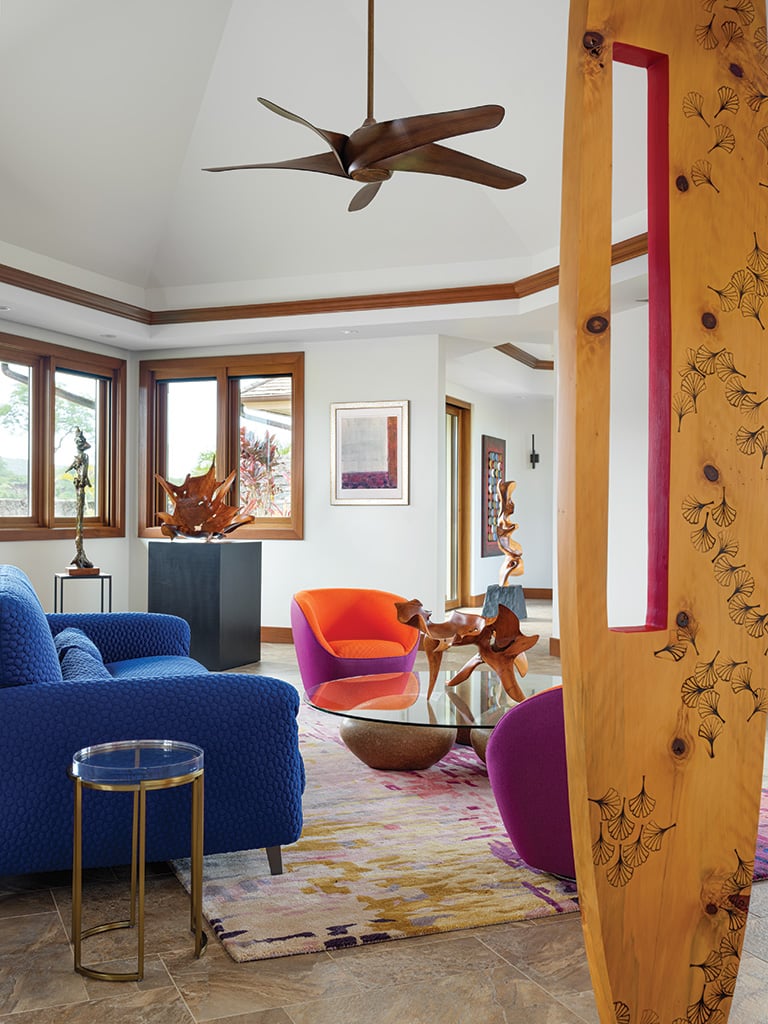Tropical Design Makes the Most of Island Life
Incorporating open architecture for urban dwellings and beyond.

Some might say that tropical design is all about materials such as bamboo, thatch and wicker, and its purpose is simply to blend the boundaries between interiors and exteriors. According to Kokomo Studio founder Brandon Large, however, tropical design reflects a broader approach to Island living.
“In the tropics,” he says, “you want to protect [your home] from sun exposure and rain, and allow the breeze through the space.”
Large and architect Graham Hart co-founded Kokomo Studio, a Makiki firm that designs spaces to complement Hawaii’s climate and lifestyle. “Our method is to provide deeper roof overhangs on the southern side, to provide vertical screening on the east and west sides, and to create spaces which are one-room deep,” says Large. “We have found that this makes for a comfortable space that functions well without the need for A/C.”

This rendering shows a space before Kokomo Studio reimagined it to become more open and fluid.

A look at the space after, with easy access between rooms for air and light to flow through.
Tropical design is not unique to Hawaii, he explains — the same methods are applied in other international locales. While the root approach to designing homes in these areas is fundamentally the same, the culture, means, methods and materials available will vary within each region. In Hawaii, this comes with its own unique set of challenges.
“Since Oahu is so dense and we aim for an open architecture which embraces the trades and allows residents to interact with the tropics, privacy can become a design challenge,” says Large. “This is something we solve through our design process. This might be a bigger challenge in areas that are more urbanized, but there is always a design solution.”

In this Ahuawa bungalow project, Kokomo Studio opened the main living area of a 1960s track house that was originally split down the middle with a double-loaded hallway. The space now features connections to the yards, as well as a main suite that pairs with the owners’ private lanai and garden.

At the same time, he adds, the Islands boast the best climate in the world, and designing an indoor-outdoor living environment can help to improve the quality of life for homeowners. In their Ahuawa bungalow project, for example, Large and Hart opened the main living area of a 1960s track house that was originally split down the middle with a double-loaded hallway — which cut off any chance of breeze. The space now features connections to the yards, as well as a main suite that pairs with the owners’ private lanai and garden.

Indoor-outdoor living environments offer many benefits, and tropical design utilizes architectural principles to take advantage of the best climate in the world.
Large advises anyone who is building a new home to make sure that the abode is crafted to effectively utilize the Island trade winds. “Hire an architect that understands the climate and can design a house that embraces what the tropics have to offer — not one that needs to be hermetically sealed,” he says.
Editor’s Note: This article has been slightly modified from the original print version for optimal online reading. To view the full print story, pick up your copy of Hawaii Home + Remodeling at one of our partner locations.






