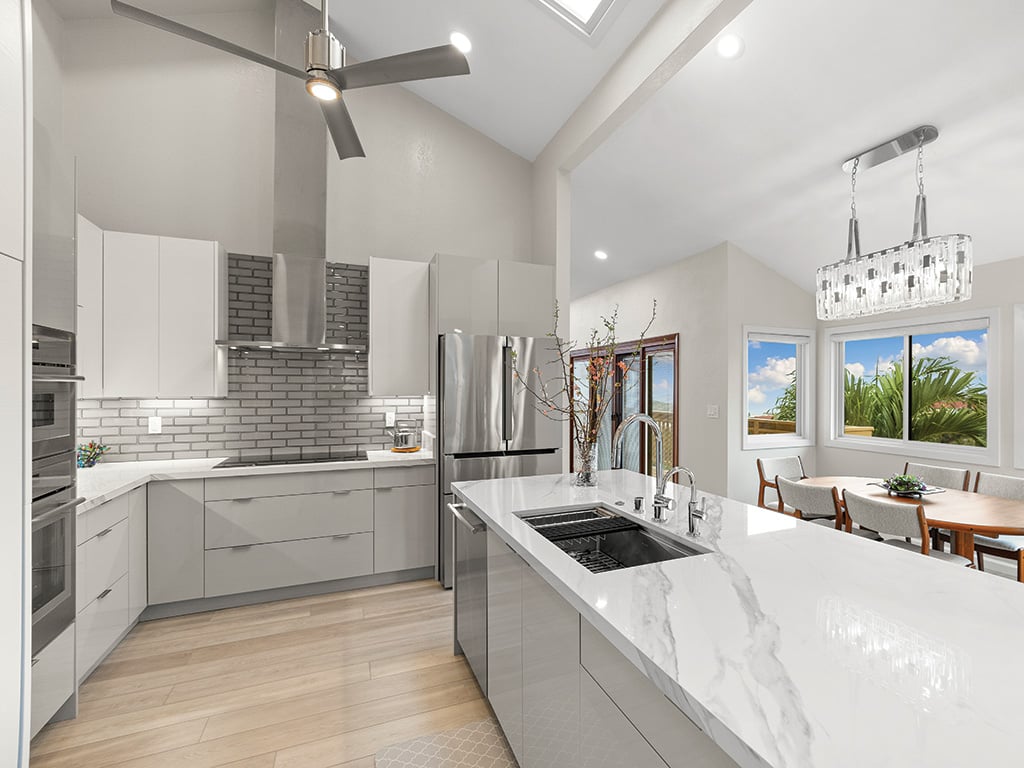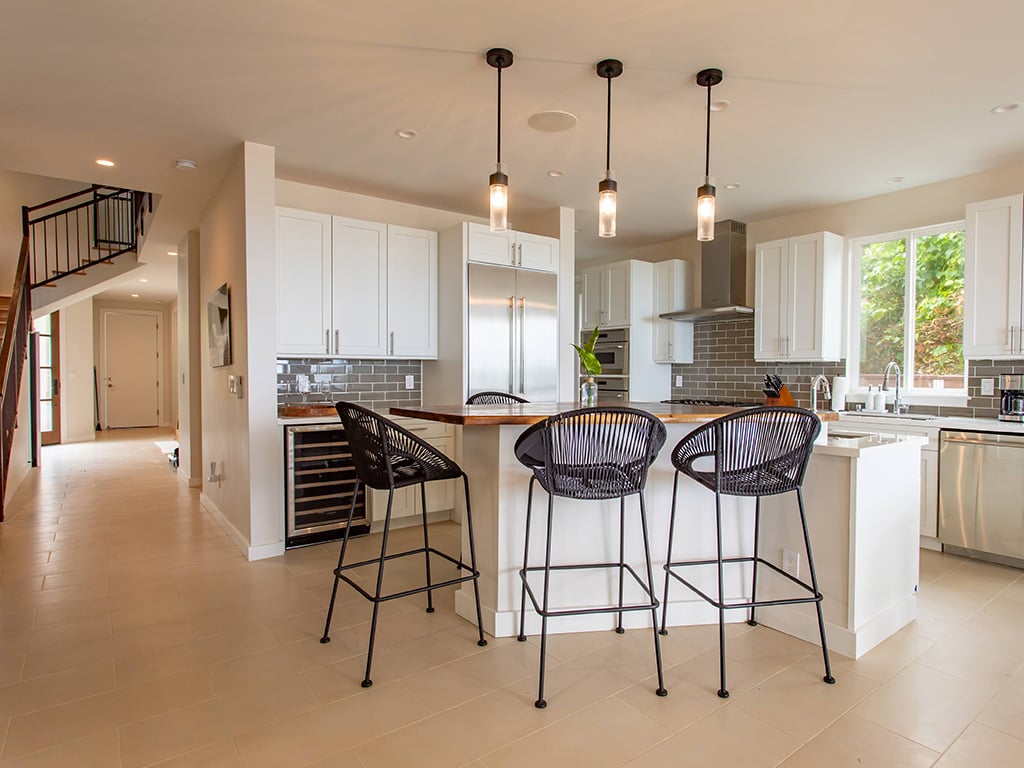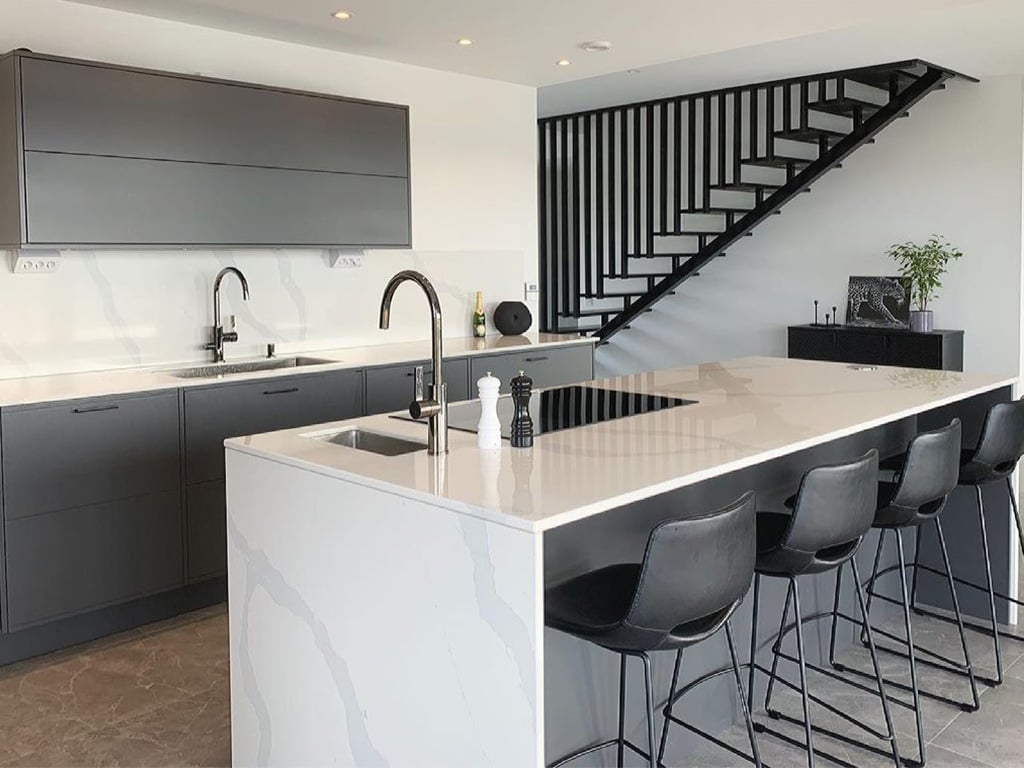This Family Kitchen is Reimagined in a Ridgeside Revival
An extensive remodel turns an outdated home into a picturesque hub for a Hawaii Kai ohana.

The gleaming chandelier, shiny new surfaces and state-of-the-art appliances in this abode are the stuff home design dreams are made of. It’s hard to imagine that before a renovation by Open Concept Designs, this space was a 1980s-style family kitchen and dining area, with beige vintage cabinetry, ceramic tile countertops and simple cooking accoutrements for the ohana.
The home is in Mariner’s Ridge, a neighborhood along a Hawaii Kai hillside that experienced a boom in housing development during the 1970s and ’80s. Residences in this area have the covetable perk of panoramic views that stretch from the Koolau Mountains to the shores of East Honolulu. Today, many Mariner’s Ridge houses are being modernized for added value. This home in particular was built in 1982 and purchased by the homeowners in 1992; the remodel was completed this year.
David Nadolney, founder of Open Concept Designs, met with the homeowners in 2021 to start envisioning their dream kitchen. The scope of the renovation also included redesigning a powder room and installing new flooring and baseboards on the main level of the house. Nadolney’s insights and creative process — he comes from a family with three generations of builders and developers, and has studied architecture and design — resulted in a plan for sleek, sophisticated spaces.

“Opening up the kitchen allowed the home to flow into the dining room and family spaces,” says David Nadolney of Open Concept Designs. Removing a wall from the original layout was a key step in creating a more contemporary arrangement.
“The owners liked clean lines and contemporary design,” explains Nadolney. “I took out the walls and opened up the kitchen so the tall, vaulted ceiling went from the kitchen into the dining area. We also created a new lighting plan with recessed can lights in the kitchen, dining, family and living room.”
“Opening up the kitchen allowed the home to flow into the dining room and family spaces,” he adds. “The kitchen is now the gathering place for family holiday parties.”
Among the upgrades in the kitchen are a special-ordered chandelier above the dining table, Thermador appliances, Bellmont 1900 cabinetry, Dekton countertops, and plumbing fixtures from Ferguson. The subway-style stonework for the backsplash is from Daltile, and the vinyl plank flooring is from ProSource of Honolulu. Modernized Servo-Drive electric Blum cabinets, which open and close with motion technology, provide an element of universal design that serves well for aging in place.

A clean palette of whites and neutral tones established an air of sophistication in the kitchen. Modern appliances, cabinetry and stonework replaced dated elements that reflected the home’s style from the 1980s.
Nadolney said the project faced a few delays along the way, but never went off track. The wait for building permits was “too long,” he says, and even the microwave took over a year to come in. To ensure that a project stays on track, Nadolney says “planning is everything.”
“Hire a professional, spend the time to get the plan that suits your family,” he explains. “Establish a budget — but budgets are easy to blow once the homeowners see all the new products that are in the marketplace today. Be prepared to spend more than you anticipated for hidden problems that come up.”

Views from Mariner’s Ridge are an additional benefit that the family can enjoy as they cook, dine and gather together. The specially designed chandelier above the dining table tops off the kitchen design with a beautiful focal point.
Renovations of older homes have many pitfalls, he adds — including foundation and structural problems, and obsolete electrical and plumbing setups — which can increase costs and project completion times. And because most older homes weren’t built with accessibility in mind, Nadolney suggests that planning for the future with aging in place considerations is important as well. Nadolney uses an organized approach, mixed with creativity and empathy, to get clients the results they’re looking for. And he says thoughtfulness is key.
“Open Concept Designs takes the time to understand our client’s style and needs,” he says.
“We truly listen … and more often than not, create a project more dynamic than what they originally imagined.”
Editor’s Note: This article has been slightly modified from the original print version for optimal online reading. To view the full print story, subscribe to our digital edition or pick up your copy of Hawaii Home + Remodeling at one of our partner locations.






