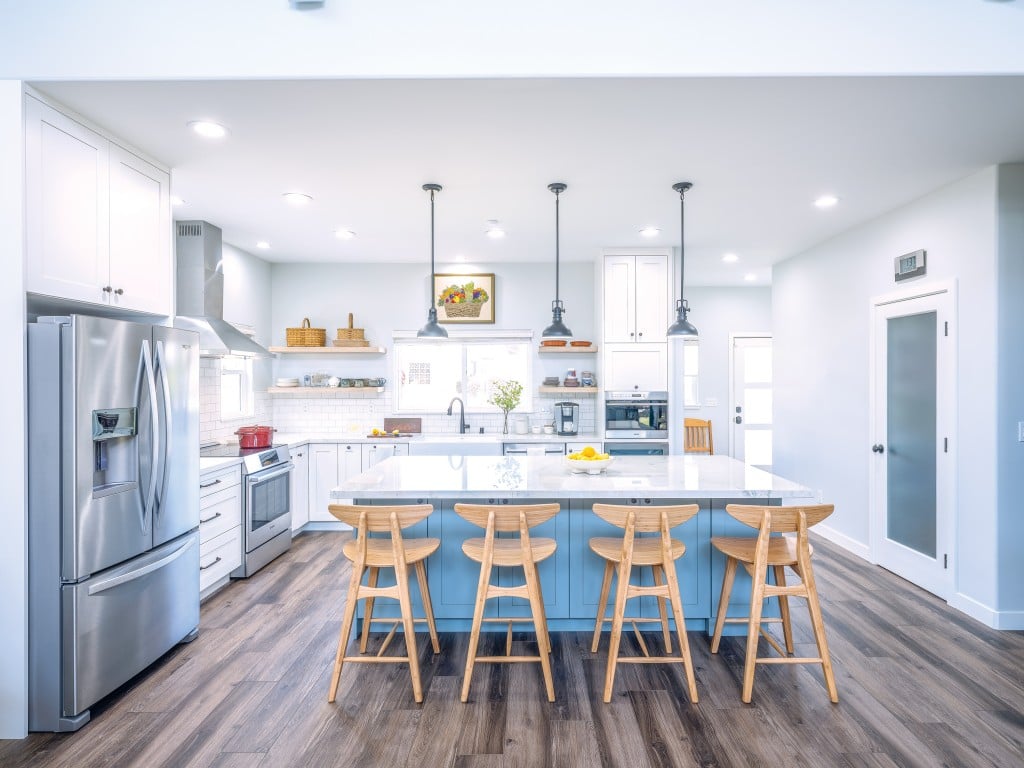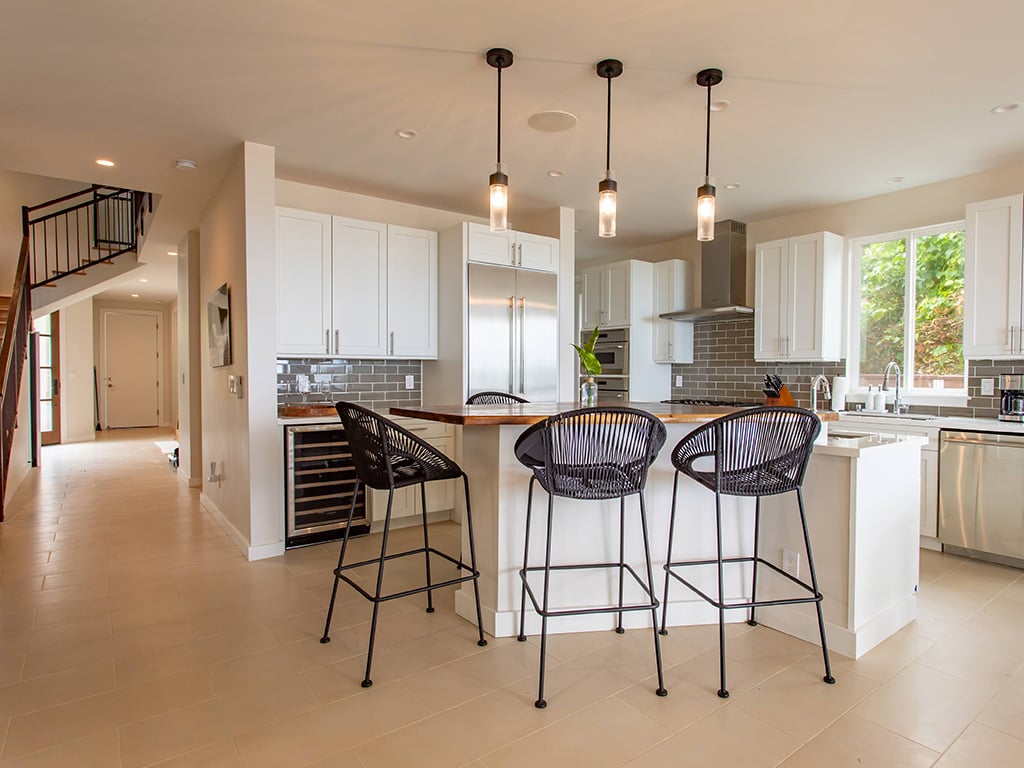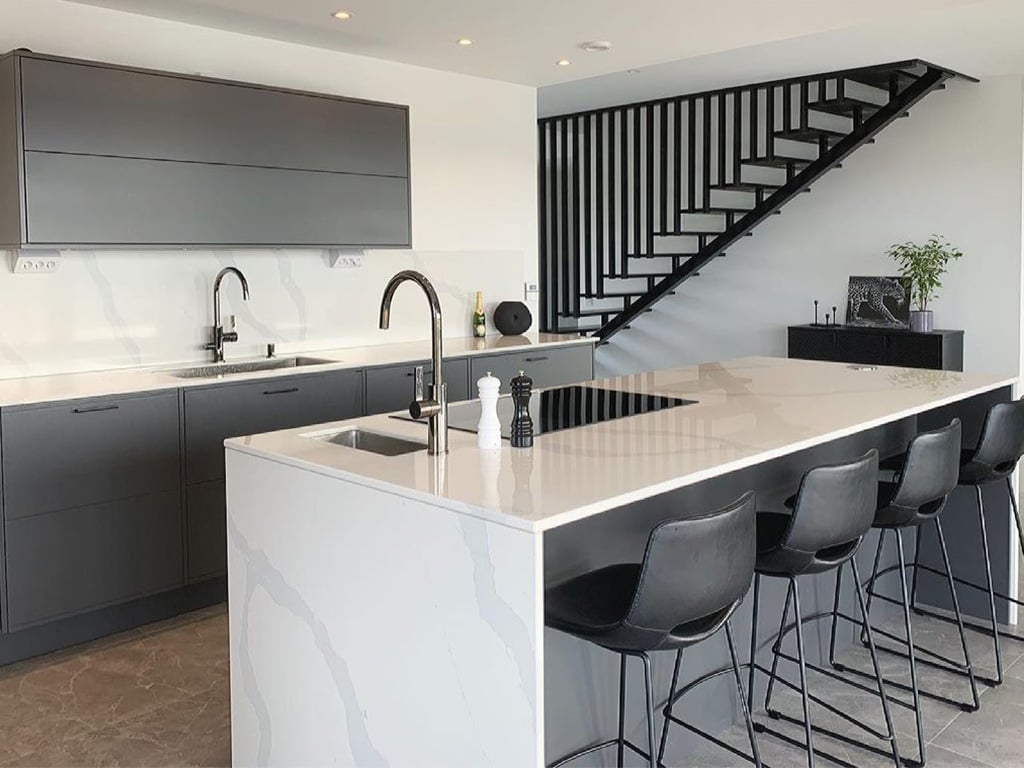This Aina Haina House Offers a Smooth Transition
An effortless build provides cool comfort.

The owners of this Aina Haina home were longing for something new. The more than 70-year-old house had served its purpose through the years, but it was time for change as the couple headed into retirement. Moving back home from the Mainland, they knew they needed a team they could trust to work with from afar.
They enlisted the help of S. Tanaka Construction to rebuild their Aina Haina home. They wanted a place that they could retire in and have extra space for their grandkids to hang out in, shares Jennifer Liu of S. Tanaka Construction.

A large island in the kitchen was essential as a place to eat and connect with family and friends. It features blue cabinets, a durable Dekton countertop and an area to store cookbooks.
Most of the communication between the owners and S. Tanaka Construction happened via email or phone, with a few in-person meetings prior to the start and site visits from family members on the island in between. Despite the long-distance correspondence, the project ran smoothly. The resulting new home is a two-story residence with three bedrooms, 2 ½ baths, a kitchen, great room, loft area and an outdoor lanai.
The master suite, which includes a bedroom and bathroom with a glass walk-in shower, is on the first floor next to the connected great room and kitchen, making it ideal for aging in place. “We wanted everything we needed on the first floor,” says the husband. Upstairs is a loft area — where the homeowners have their library and office — and two guest bedrooms for family and friends to stay in.
“The living room has 18-inch ceilings, and although it’s not a large home, that feature makes the house feel grander,” shares Liu. It also works to let in a lot of natural light.

The layout of the appliances
creates an efficient flow in the kitchen. Floor-to-ceiling cabinets house an appliance garage, extra storage space and a beverage center across from the island.
The home has a contemporary bungalow feel, which helps it to blend in with the neighborhood, shares the homeowner. Energy efficiency was also top of mind. The house features insulated double walls, double-pane windows, solar energy and solar water heating.
But the kitchen is the true heart of the home, as a place for the family to come together. That’s why a big kitchen island was essential to the space. “We wanted to have a large island in the kitchen,” says the husband, “where you can sit and eat.” Bellmont Cabinet Co. cabinetry in Fjord is highlighted at the island, as well as a durable Dekton counter, which the homeowners love the look of, shares Liu.
“The openness of the living room and the kitchen is striking with the blue island, Dekton counters, floating shelves and tile backsplash,” she adds.

In addition to the white cabinets, Dekton counters and large island, the homeowners wanted a classic farmhouse-style sink in their kitchen.
The couple opted for a mix of floating shelves and upper cabinetry, which helps to open up the kitchen. The floor-to-ceiling cabinets have an appliance garage with a hidden microwave with pull-down doors for easy access and a beverage fridge below it.
“The layout of the appliances is really helpful,” says the husband.
What the homeowners love the most about their kitchen is the potential for entertaining and interacting with guests, which they are looking forward to having over in the future.
“It’s where we spend most of our time,” adds the wife. “It’s comfortable for us.”
Where To Get It
Appliances: Bosch Range and Dishwasher, Zephyr Range Hood and Beverage Center, Wolf Built-in Microwave and Whirlpool Refrigerator, from Ferguson Bath, Kitchen & Lighting Gallery
Cabinets: Bellmont Cabinet Co. in Fjord and White Retro, from Pacific Source
Countertop: Dekton Xgloss Fiord Natural Collection, from Cosentino
Fixtures: Selected from Ferguson Bath, Kitchen & Lighting Gallery
Floating shelves: Bellmont Cabinet Co. in Roanoke, from Pacific Source
Flooring: Engage Genesis Oreti by Metroflor
Kitchen island: Bellmont Cabinet Co. in Fjord Retro, from Pacific Source
Lighting: Selected from Dial Electric Supply Co. Inc.
Sink: Kohler Apron Sink, from Ferguson Bath, Kitchen & Lighting Gallery






