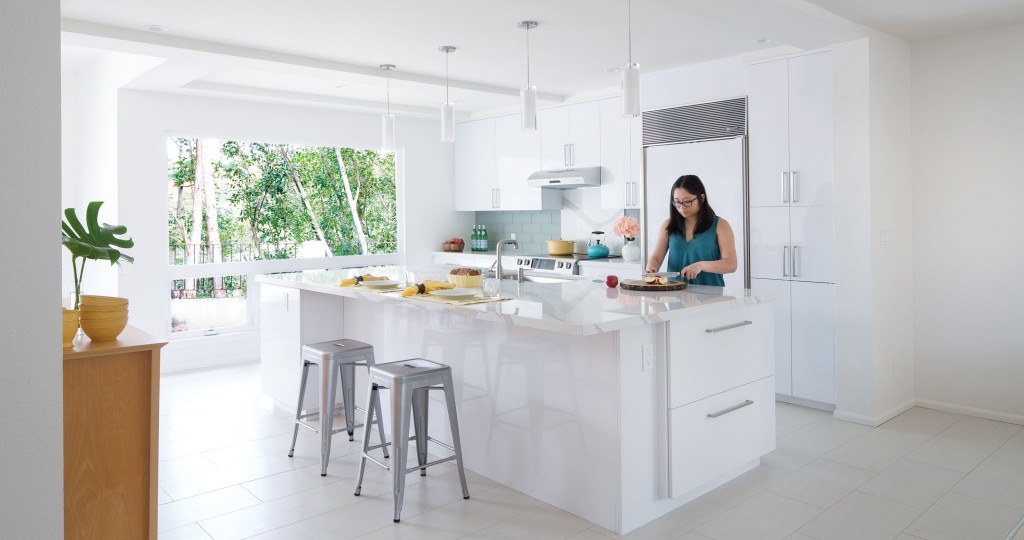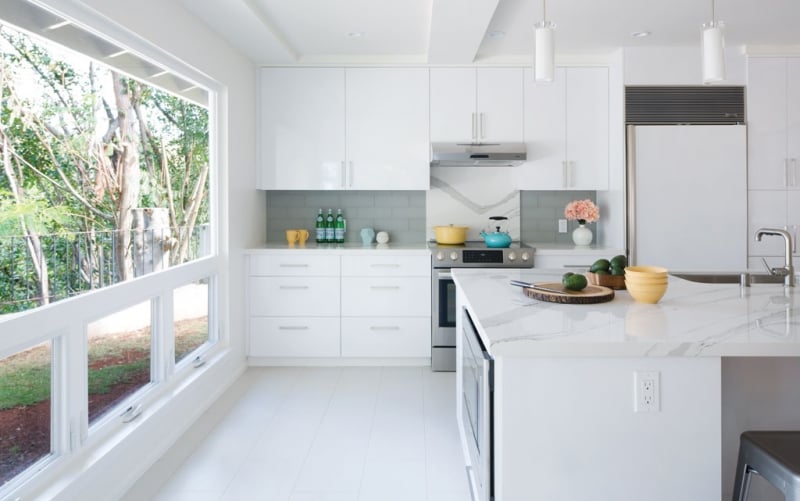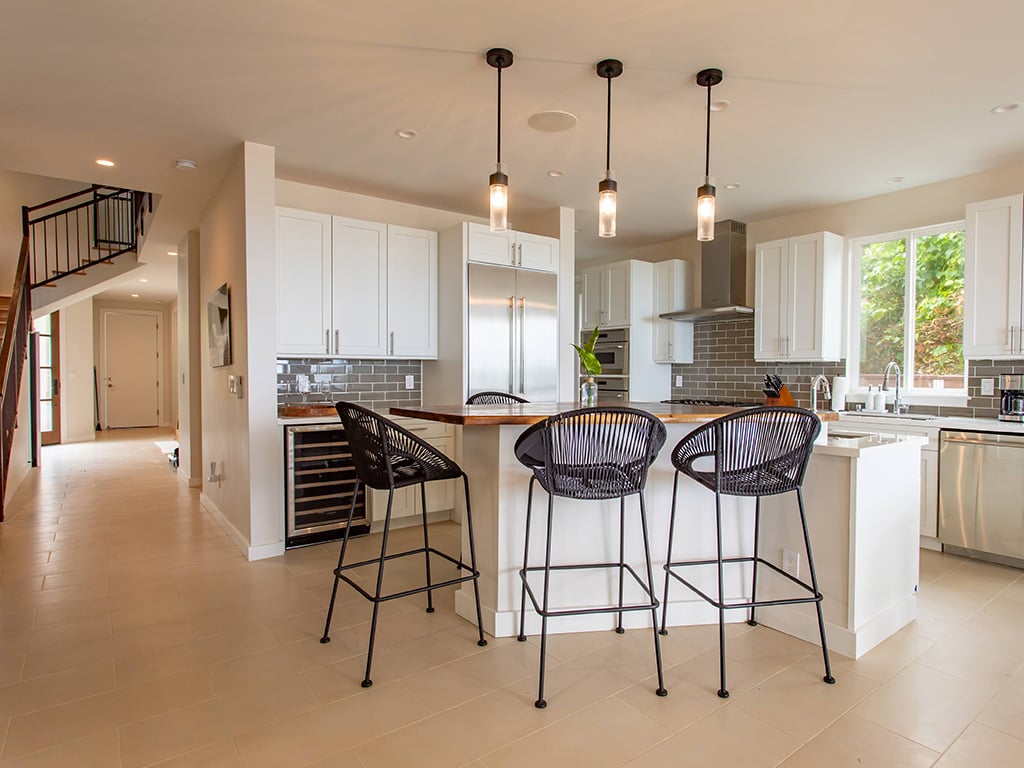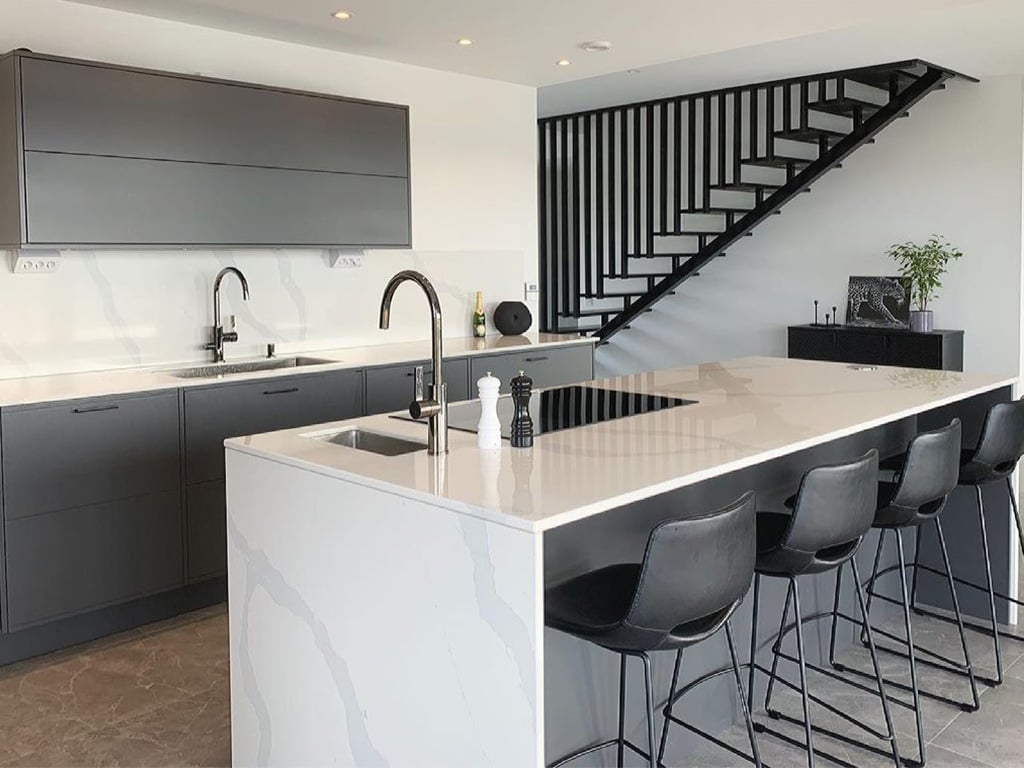This Kitchen was Renovated to Take Advantage of the View
A couple decides to break down the walls of their preplanned house to expose the perimeter property’s best attributes.

The plans for this Pearl City house looked perfect on paper when the owners bought it 23 years ago. As original owners of the house in the gated, subdivided community, they chose the floor plan that would fit best for their family of four.
The house was designed well and served its purpose as the homeowners raised their children, who have since grown up and moved out. With a little more time on their hands, the empty nesters wanted to make one big improvement they wished would’ve been included from the start: revealing a view of the neighboring conservation land.
The problem is, the solid wall blocking the view was their kitchen. “This happens more often than you’d think,” says Evan Fujimoto of Graham Builders, which was called in to remedy the situation. “In subdivisions with set models, they’ll take a plan and plunk it down on the lot because it fits, without any real consideration given to the site-specific aspect of things.”
Removing the wall would require relocating the kitchen, which the homeowners wanted to upgrade, anyway. They decided to extend the house further onto the property, giving them additional interior space for a more open flow throughout the kitchen, living room and a new dining room.
Fujimoto and his team wanted to capture the view, bring in more light and design a functional kitchen for the couple. The seemingly straightforward plan called for major changes and presented structural challenges to overcome.
To give the homeowners the additional space they wanted, Graham Builders removed a load-bearing wall that supported the second floor of the house. The team executed the move seamlessly, constructing support beams that blend the new space to appear as though it had always been there.

“What I love about this kitchen is the simplicity of the layout. All the materials blend well together.” — Evan Fujimoto, Graham Builders
The homeowners’ patio, which had faced the neighbor’s house, was relocated to a more appropriate place beside the kitchen in the back of the house, looking onto the miles of untouched conservation land. It is an ideal spot for the homeowners to sit outside and enjoy coffee with their view.
Inside, the homeowners wanted a white kitchen with clean lines and an island, something they did not have in their original U-shaped kitchen with wooden cabinets. They wanted a kitchen that was simple, updated and functional, but not extravagant. Aside from those requests, they gave Graham Builders full creative control of the design and most materials.
“They had a sense of what they wanted — light and white — but didn’t know exactly what kind of components, so we worked with them for each step,” Fujimoto says.
To reveal the view, the kitchen was relocated from this side of the house to the right. The new wall where the cabinets had been now has a large picture window with a row of windows below that open and close, letting light and air into the kitchen.
The homeowner picked out the quartz, Cambria Brittanicca, from Tile Warehouse. “I just fell in love with the design,” she says. It’s used on the kitchen countertops as well as the large island, which holds the sink, undercounter microwave and dishwasher, and plenty of drawers providing a place for everything.
The flat-panel, white-laminate cabinets are practical and give the kitchen a modern, clean look without a great expense.
“What I love about this kitchen is the simplicity of the layout. All the materials blend well together,” Fujimoto says. “It’s white cabinets and white counters, but has a swirly gray design that matches with the glass and stainless steel. It’s all within this color palette, which is very consistent.”
“It’s simple and straightforward, and kind of minimalist,” he adds.
Where To Get It
Flooring: Metalwood platino porcelain tile, 12-in. by 24-in., from Tile Warehouse
Countertop: Cambria Brittanicca quartz from Tile Warehouse
Backsplash: Islandia glass tile in matte finish from Tile Warehouse
Cabinets: Hertco Pullano laminate formica in brite white, matte finish, with flat panel doors
Lighting: Mini pendants in satin nickel finish by Tech Lighting
Appliances: Bosch 800 Series range and dishwasher; GE Profile Series microwave; stainless steel finishes
Paint: Sherwin Williams alabaster in satin sheen finish






