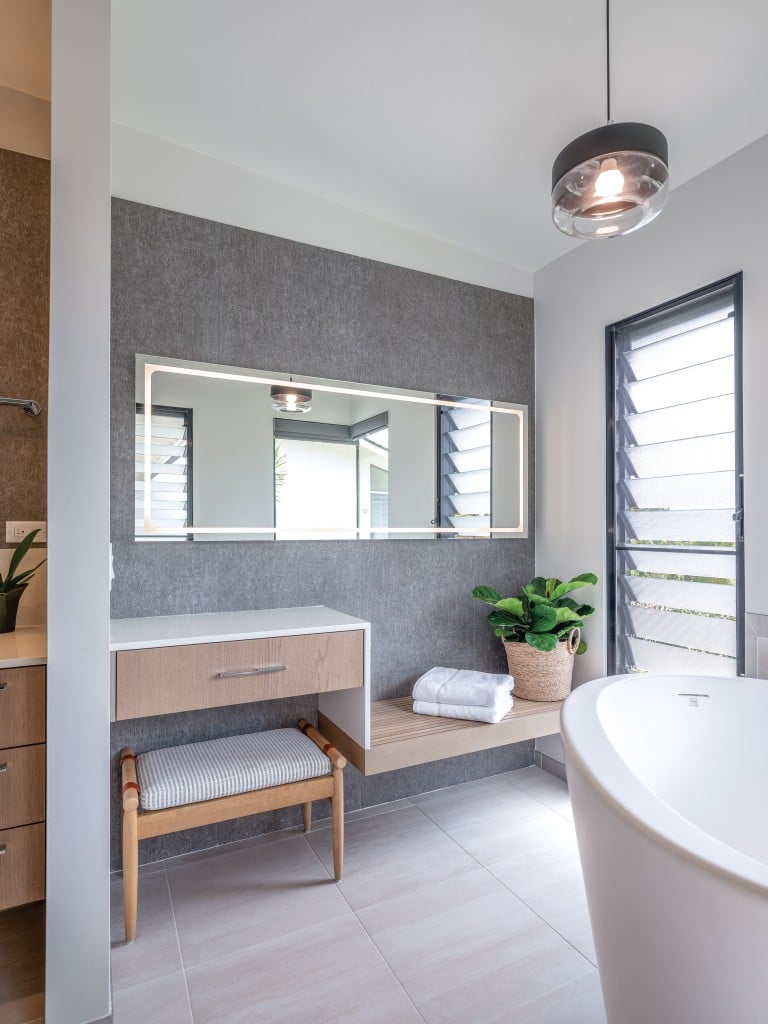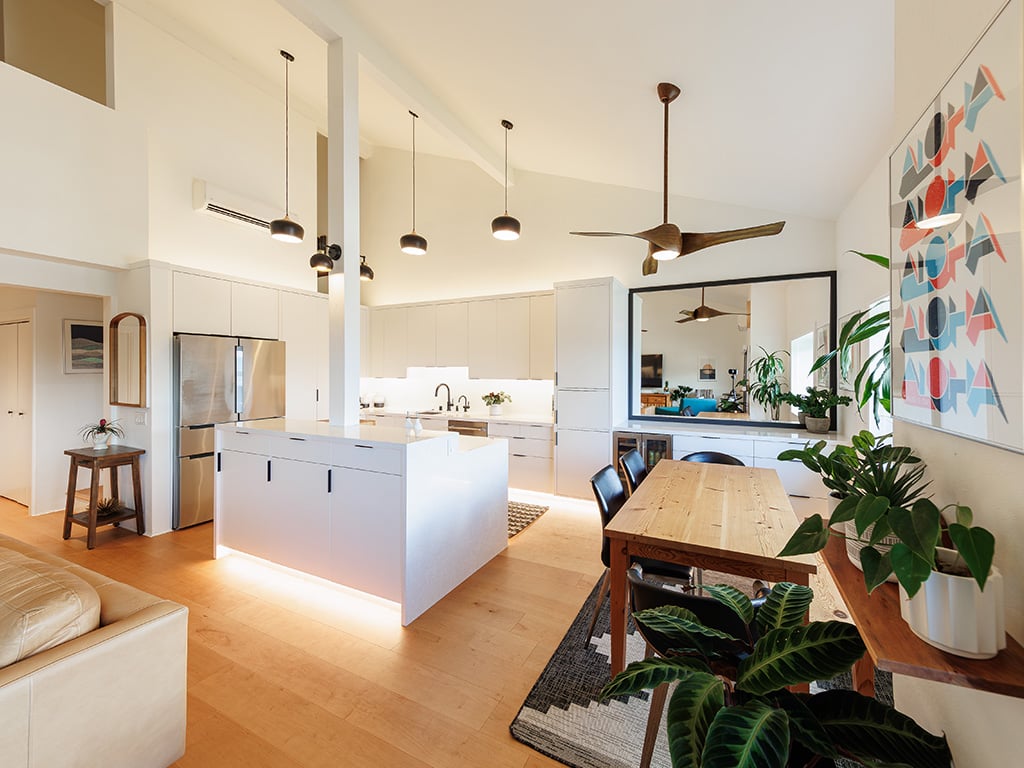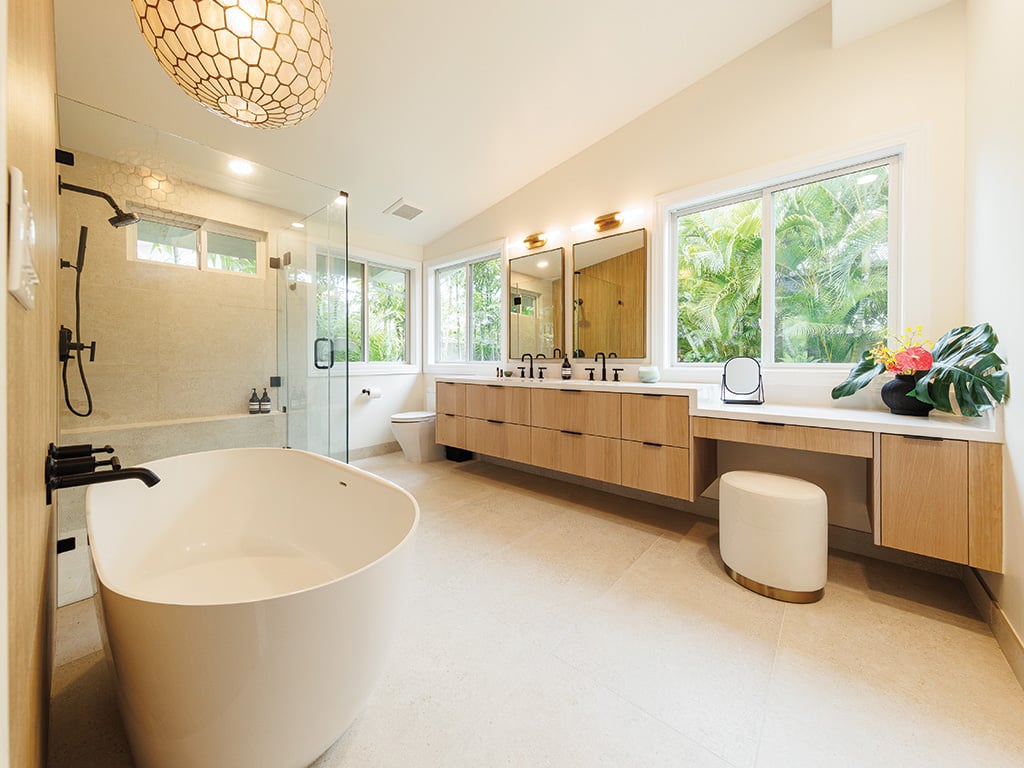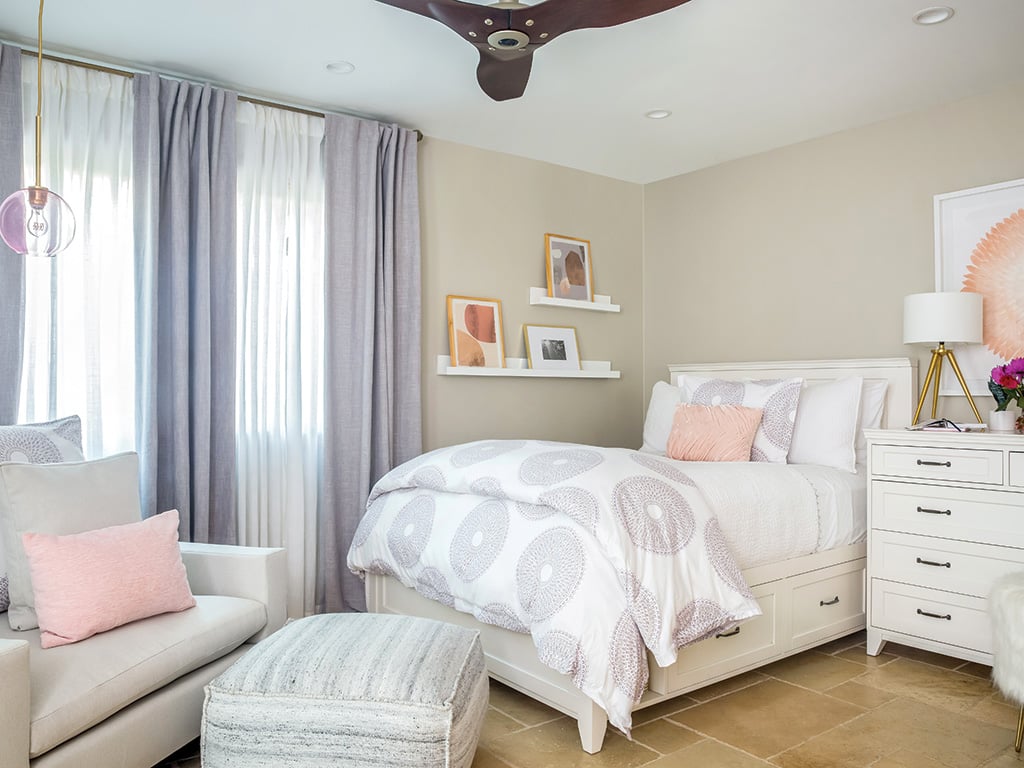Relaxation Awaits in this Renewed Master Bath
Functionality meets style in this serene space.

As a place to get ready in the morning and relax after a long day, your bathroom should be a spacious, delightful retreat. But for the family that lives in this Kaneohe home, the original master bathroom felt small and tight. “It was tucked in between the master bedroom and a guest room, with only a small window for ventilation,” says Carolyn Pace of Carolyn Pace Design, who was hired to design a larger, more functional space.
To expand the master bathroom, Pace and her team pushed out the exterior wall by 6 feet and took 6 inches of closet space from an adjacent room. A window wall was also pushed out to provide more length to the room and a clothes closet opposite the sink cabinets was removed to become a water closet instead. A large corner window was installed, letting in more natural light and revealing a sweeping view of Kaneohe Bay.
The bathroom transformation also included the removal of an old tub-shower combination to make way for a walk-in shower with a linear shower drain, which allows water to flow in one direction and drain properly. “This is especially important with a smaller shower area,” says Pace. “We were able to eliminate the need for a shower curb making the shower great for aging-in-place design.”
Once there was more space in the bathroom, the next design goal was functionality. This included the addition of double sinks, a Toto toilet and washlet, and a soaking tub. Now, the new double sink vanity and free-standing soaking tub serve as the focal points of the room.

A walk-in shower replaces the old tub-shower combination, making it easy to come and go. A linear shower drain helps to keep water from splashing everywhere.
“The tub had to be small, and we knew we wanted it to be the statement piece in the room,” explains Pace. “The relationship between the windows and the tub was very important visually so we placed the tub at a diagonal to nestle into the corner window. This also allowed for the ultimate relaxing experience.”
The design of the master bathroom matches other parts of the home to create flow and continuity, according to Pace. The shower tiles and accent wall behind the floating teak bench and makeup vanity are the same material as the kitchen floors.

The natural-colored cabinets at the double sink vanity contribute to the calming atmosphere of the room.
“The owners wanted a functional, contemporary open space with a timeless color palette and natural finishes,” says Pace. “They wanted clean and simple lines with interesting feature walls in every room and eye-catching lighting fixtures.”
For the cabinetry, the homeowners decided on understated natural wood cabinets by Hawaii Kitchen & Bath. “With this project, the cabinetry set the tone to the rest of the space,” says Cris Johnson of Hawaii Kitchen & Bath. “It was an important discussion between Carolyn and Hawaii Kitchen & Bath co-founder and cabinet maker Jayme Thompson. The most simple-looking spaces are the ones that require the most attention to detail to obtain the highest quality of work.”

The design of the bathroom is centered on continuity and elegance, as seen in the neutral tone cabinetry that matches other areas of the home, and sleek hardware.
The European-style cabinets have flat-panel doors, a Hawaii Kitchen & Bath specialty, for a modern and minimal look with clean lines. The cabinetry’s finish selection is a prefinished wood veneer material from Belgium. “The colors are inspired by nature, creating a calm and aesthetically pleasing application,” says Johnson. “The material manufacturer combines wood veneer from different trees and with varying slicing techniques, creating a truly unique material.”
Luxury, functionality and style come together in this new master bathroom. Throughout the creative process, the styles of both Pace and the homeowner evolved, culminating in the finished product. “Maintaining the style and integrity of the home was the priority,” says Pace.
Where To Get It
Cabinets: IslandModern Cabinetry, from Hawaii Kitchen & Bath
Cabinet Hardware: Linear Pull by Top Knob, from Fiddler’s
Light Fixtures: Tech Lighting Span Bath 36-inch Wide Single LED Vanity Light and Elegant Lighting Nova, from Ferguson Bath, Kitchen & Lighting Gallery
Soaking Tub: Aquatica True Ofuro







