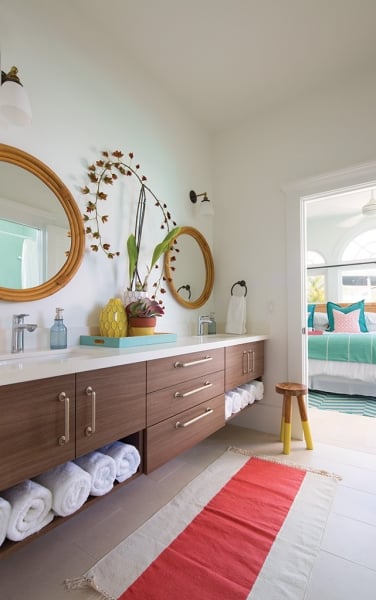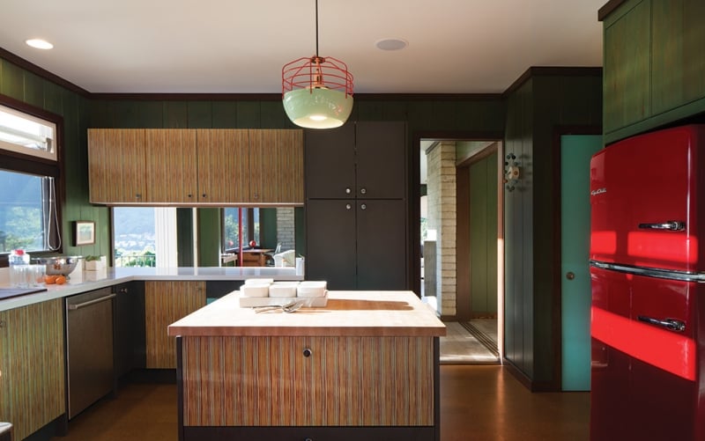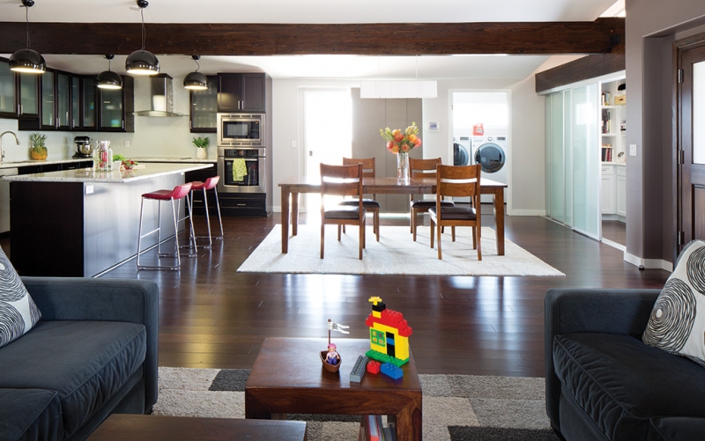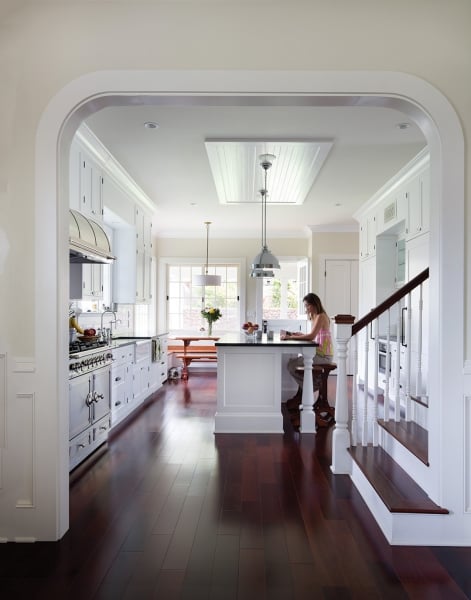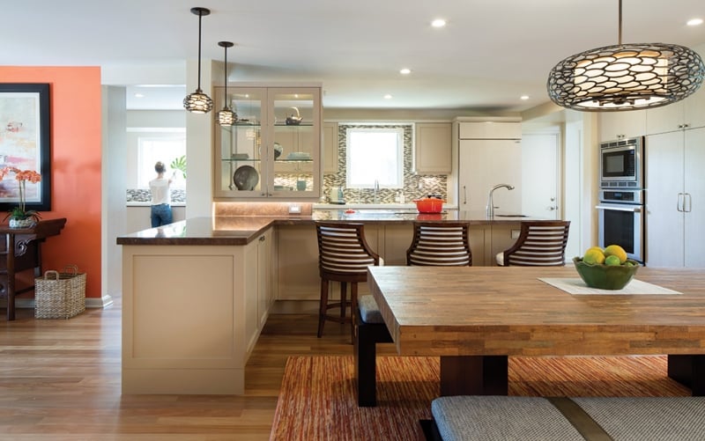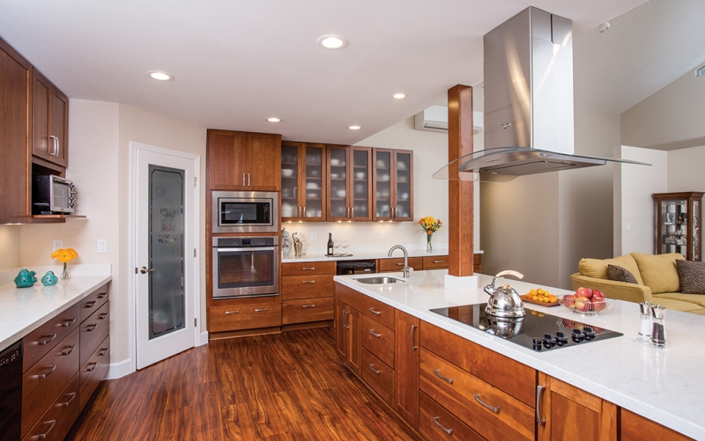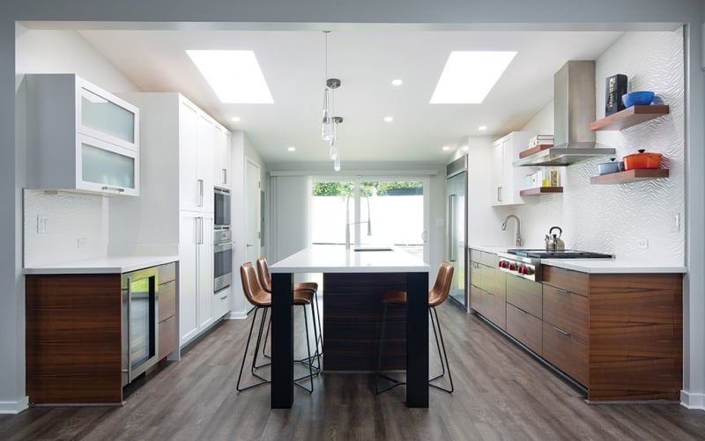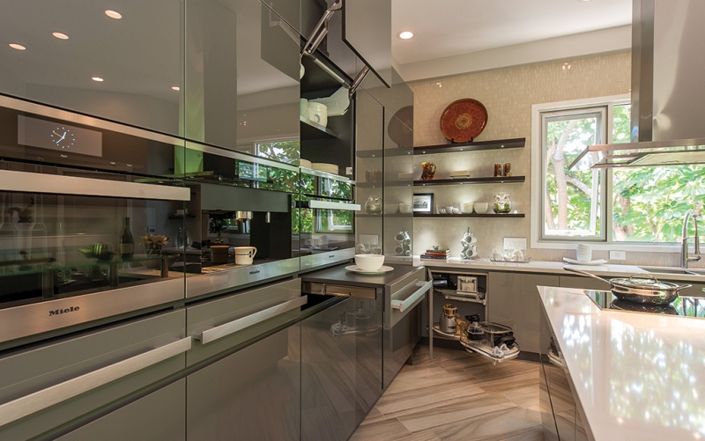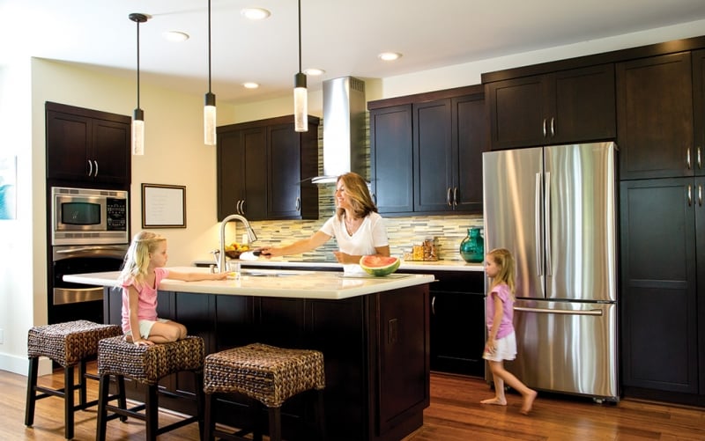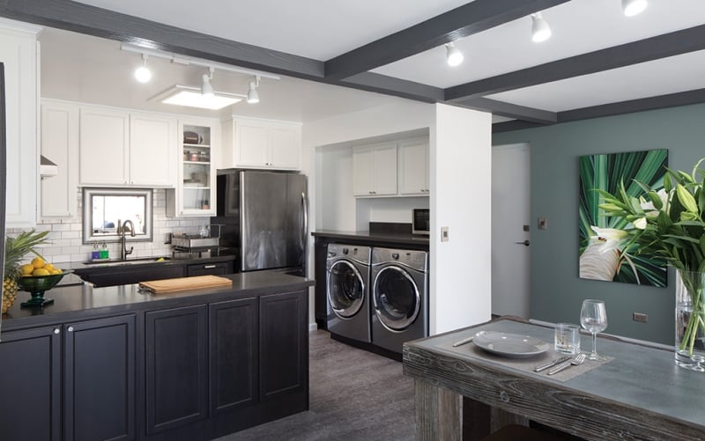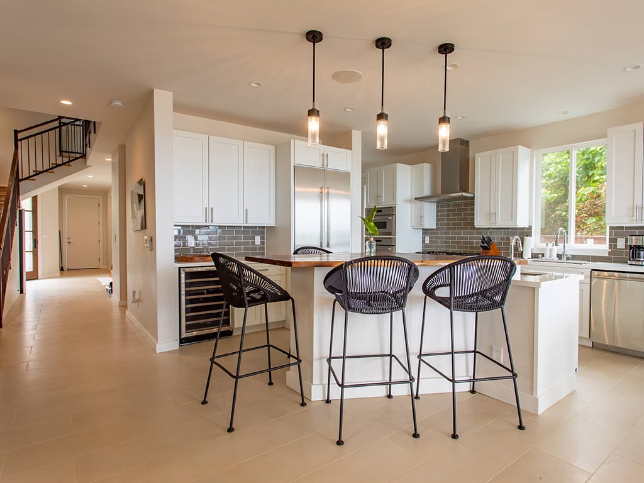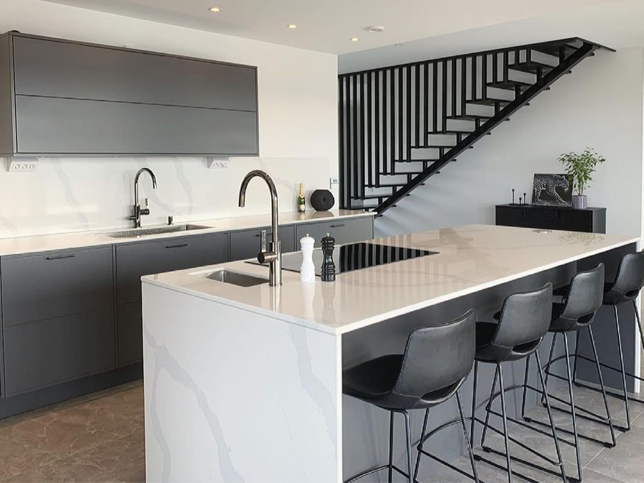Our 10 Favorite Spaces
The Hawaii Home + Remodeling staff picks some of the best spaces we’ve seen.
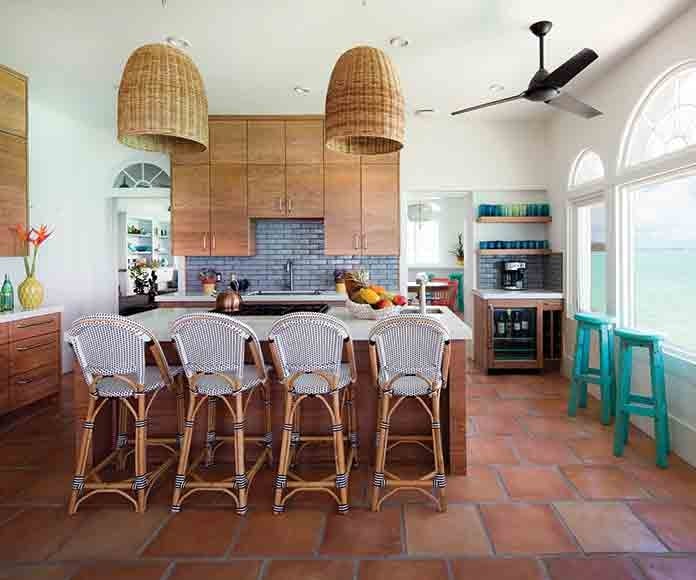
Hawaii Home + Remodeling gives you a detailed look inside remodeling and new construction projects throughout the year. Now, our staff brings you some of the most-loved spaces we’ve seen, providing you with even more inspiration for your home.
1. Point in Time
This family home in Lanikai is large enough to host extended family for get-togethers and overnight stays. Each of the home’s five bedrooms has its own lanai and ocean view. There are three bathrooms, like this one with his-and-hers sinks from Ferguson Bath, Kitchen & Lighting Gallery, cabinetry from Plus Interiors’ Exotic Woodlines collection and tile flooring from Daltile. The century-old home was renovated several times over the years, concealing its original character. The new owners found photographs of the house’s construction and were inspired to restore its architecture, balancing it with modern conveniences and a more open floor plan for entertaining.
Location: Lanikai
Featuring: Plus Interiors
See more at hawaiihomemag.com/pointintime
2. Second Draft
The owners of this midcentury modern style house built in 1950 have a deep appreciation for its history. Architect Alfred Preis designed the house for historical novelist Oswald Bushnell, whose family lived in the home for 60 years. The new owners, Rebecca and Jordan Kandell, wanted to restore the home’s architectural integrity. Interior designer Jamie Jackson of Jamie Jackson Design incorporated the original green and red color scheme throughout the house, selecting furnishings and artwork to complement both its aesthetic and history. Jackson’s design of the kitchen includes retro red appliances that pay homage to the 1950s. Downsview Kitchens cabinetry supplied by Details International has modern, user-friendly features and is concealed by custom laminate doors Jackson designed, crafted on island by Reiner Arts. Since the renovation, the house has been added to both the state and national registers of historic places.
Location: Manoa
Featuring: Details International
See more at hawaiihomemag.com/seconddraft
3. Center Line
Atlas Construction turned a design challenge into a beautiful opportunity in this Pearl City home.
A large central support beam set the tone for this renovation; its aesthetic was incorporated into the design and functionality of the house. A dark stain creates a cohesive, complementary look to match the dark-coffee lacquer kitchen cabinets from Bekin Cabinets. The beam is outfitted with strip LED lighting with high lumen to brighten the otherwise dark interior of the central living area.
Durable scraped stranded-bamboo flooring connects the open-concept spaces and holds up well, even to the inevitable dropped toys of young children.
Location: Pearl City
Featuring: Atlas Construction
See more at hawaiihomemag.com/centerline
4. Time to Update
The owners of this Tudor Revival-style home built in 1929 wanted to restore its architectural integrity while introducing a modern kitchen. Green Sand Architecture + Sustainability worked with interior designer Laura Van Lier Ribbink and the homeowners on the interior layout. The La Cornue CornuFé range and suite of Miele appliances from Ferguson Bath, Kitchen & Lighting Gallery are quite the treat for this family of four, who lived in the home without an oven for a decade prior to the renovation. The millwork on the door, window trims and moldings were crafted with material from Honsador Lumber, and contribute to the character of the home. Recessed and under-cabinet lights from Lighting Concepts and Design give the kitchen just the right touches of lighting. A relocated stairway made with handrail and balusters from Rinell Wood Systems connects the first and second floors of the home.
Location: Manoa
Featuring: Ferguson Bath, Kitchen & Lighting Gallery; Honsador Lumber; Lighting Concepts and Design; Rinell Wood Systems
See more at hawaiihomemag.com/timetoupdate
5. Family Matters
When the team at Details International was tasked with redesigning a Kahala kitchen, they took a holistic approach to improve the lives of the homeowners without disrupting it. “We hoped to preserve the clean and natural design of the home, including the warmth present due to
the loving family,” says Glenda Anderson of Details International.
The new design kept the kitchen’s large island to facilitate cooking, cleaning and family activities all at once. “My children sometimes study sitting at the island while I’m cooking dinner. It feels like the heart of the home,” the homeowner says.
A collection of ceramics made by her father-in-law is stored in the floating glass cabinet above the midline, further fostering a sense of family.
Now smitten with her new kitchen, the homeowner just laughs and says: “My husband jokes that instead of a new sports car, he got a new kitchen. Too bad. I have no regrets!”
Location: Kahala
Featuring: Details International
See more at hawaiihomemag.com/intothemix
6. Open Up
Homeowners Design Center reworked a dated 30-year-old kitchen into a timeless design that has Charlene Harada and her husband falling back in love with their home.
“The kitchen before was small and closed off with typical ’80s cabinetry – almond color, laminate and oak pulls, and laminate countertops,” describes Jessica Omoto, design consultant at Homeowners Design Center. Partnering with Dream Home Builders, the kitchen had three walls removed, upsizing the space from its original design.
The newly installed large kitchen island performs double duties, providing counter space up top and ample storage space below. In addition to the new pantry, Harada has more storage space than she could have hoped for.
Homeowners Design Center replaced all of the old appliances, and an under-counter wine refrigerator and prep sink were added to the kitchen for even greater utility.
The result: one Mililani couple enamored with their new kitchen.
Location: Mililani
Featuring: Homeowners Design Center
See more at hawaiihomemag.com/spacemaker
7. Breath of Fresh Air
This recently purchased older Manoa home was modernized by Design Trends Construction to match the youthful essence of its newlywed owners. Lead designer Brenton Liu got to work, turning the kitchen’s existing U-shape footprint into a galley-style design.
The main wall of the updated kitchen houses a fair amount of new amenities, including a refrigerator, a Wolf gas cooktop and a small prep sink. The kitchen island, which runs through the kitchen, holds the main sink and dishwasher for an efficient flow.
Besides the increased functionality, Liu was challenged with balancing the aesthetic of the new space. “The homeowners needed this kitchen to be modern, but not cold,” says Liu. Playing with textures and finishes, he achieved the right look for the kitchen. “It has [the] sense of place they were looking for, while the variation of textures and colors all work together to give it a warm, modern feel.”
Location: Manoa
Featuring: Design Trends Construction
See more at hawaiihomemag.com/moderninmanoa
8. Ultramodern
A lack of natural lighting and a nonrectangular floor plan were just a couple of issues that kept the Kaimuki homeowners from enjoying a space they truly loved. INspiration Interiors’ lead designers, J.R. Ludlow and Hinano Nahinu, took the challenge head on, modernizing the space into a contemporary kitchen with ample lighting and sleek, luminous surfaces.
The stunning ValDesign Italia cabinetry has an uninterrupted, high-gloss finish, which plays a major role in the clean and effortless design of the new kitchen. The lacquered surfaces help to reflect the sunlight that pours in through the picture windows.
A specially requested glass bar top was installed, providing more room seating and another place to entertain. The finished kitchen space brings a completely new feel to the home, and the owners couldn’t be happier.
Location: Kaimuki
Featuring: INspiration Interiors
See more at hawaiihomemag.com/kitchenlookbook
9. A Family Beach House
When a married couple became parents to twin girls, they realized their 900-square-foot 1950s-era home would be crossing the line from cozy to cramped and decided it was time to build a larger house on the property. Admiring other homes in the area by design-build firm Homeworks Construction Inc., the couple knew exactly who to call to create their new family home.
Project Manager Heather Hickox designed the home according to the family’s desired at-home lifestyle. While the footprint of the 2,900-square-foot house is relatively small, it leaves room for a lot of living, both inside and outside. The home, completely open to the outside, is a safe, secure environment for the girls and their dog to run freely from inside to outside, and back again. The living room’s 15-foot-wide sliding door allows the covered lanai to serve as an extension of the interior living space.
Inside, the girls’ mother can prepare meals in the open-concept kitchen while keeping an eye on her daughters. Function aside, she loves the kitchen’s aesthetics. The “Kailua blues” of the glass mosaic backsplash sets the tone for decorating the rest of the house with coastal décor.
Location: Kailua
Featuring: Homeworks Construction Inc.
See more at hawaiihomemag.com/roomtogrow
10. Diamond in the Rough
When you first step inside, you might not guess that this gorgeous kitchen once belonged to a hoarder for more than 30 years. But Kelii Wilson, who later purchased the property, saw the potential hidden beneath the mess.
The 863-square-foot, single-level, two-bedroom, two-bath condo was transformed from a dark and derelict space into a ravishing abode. The kitchen sports brand new appliances from Pacific Appliance Group, with stainless steel finishes to complement the rest of the color palette. The jet-black countertops from Selective Stone top the matching black cabinets that line the kitchen. “It was a total gut job, but I think it came out great,” Wilson says.
Location: Waikiki
Featuring: Pacific Appliance Group; Selective Stone
See more at hawaiihomemag.com/grandapproach



