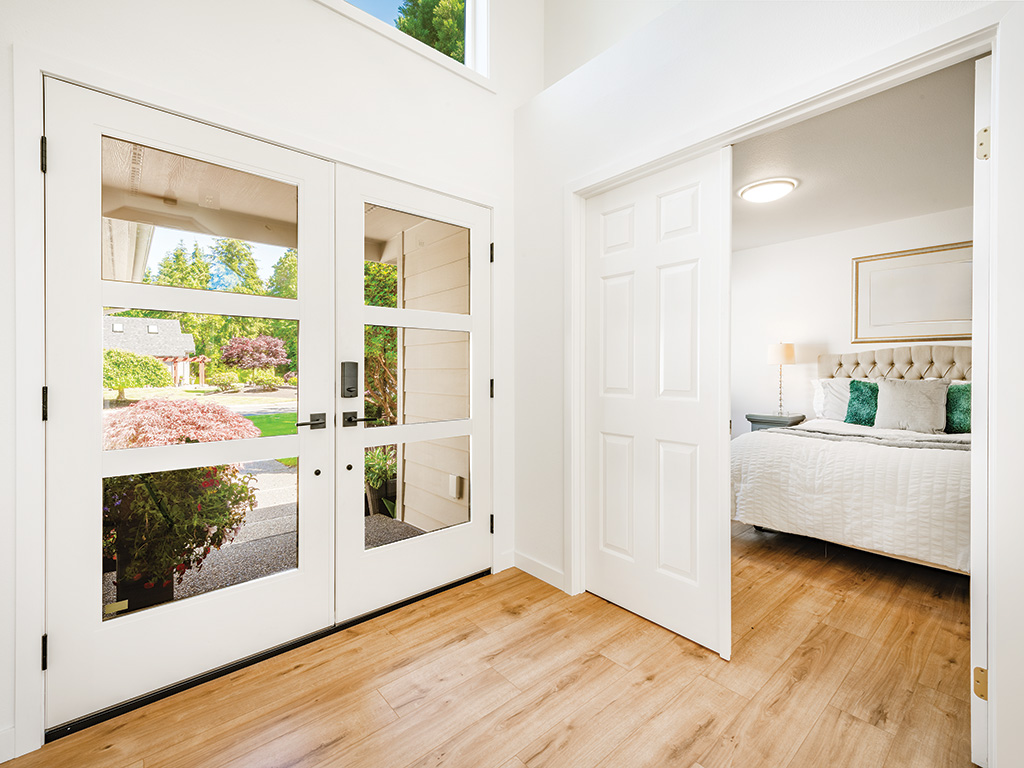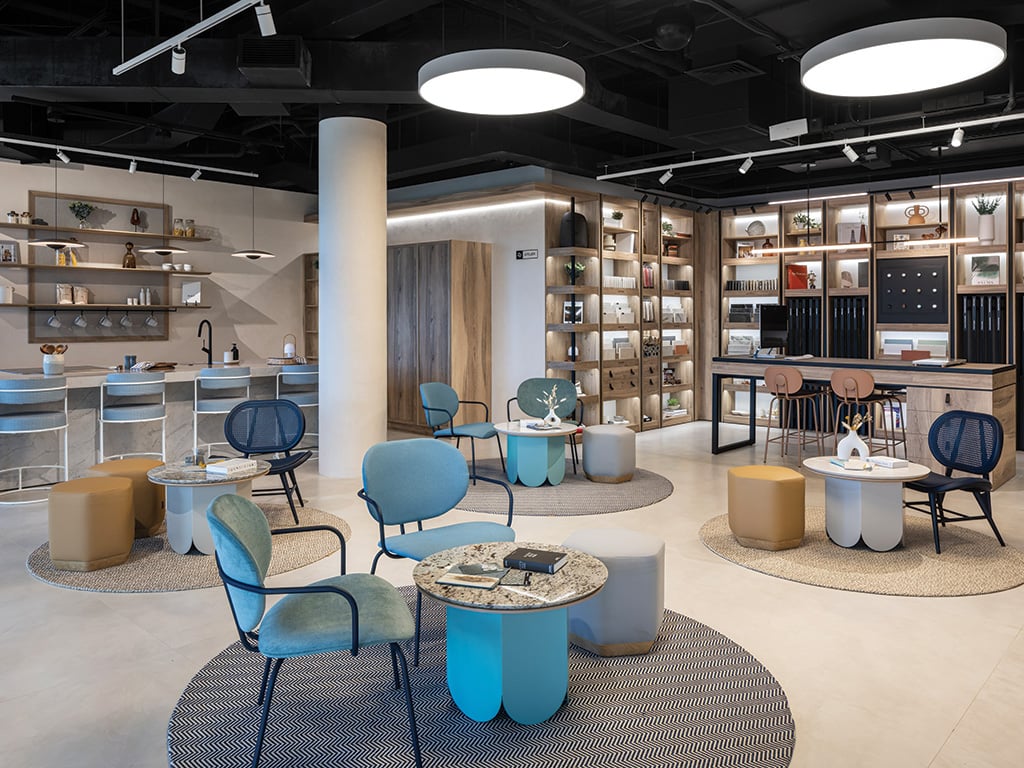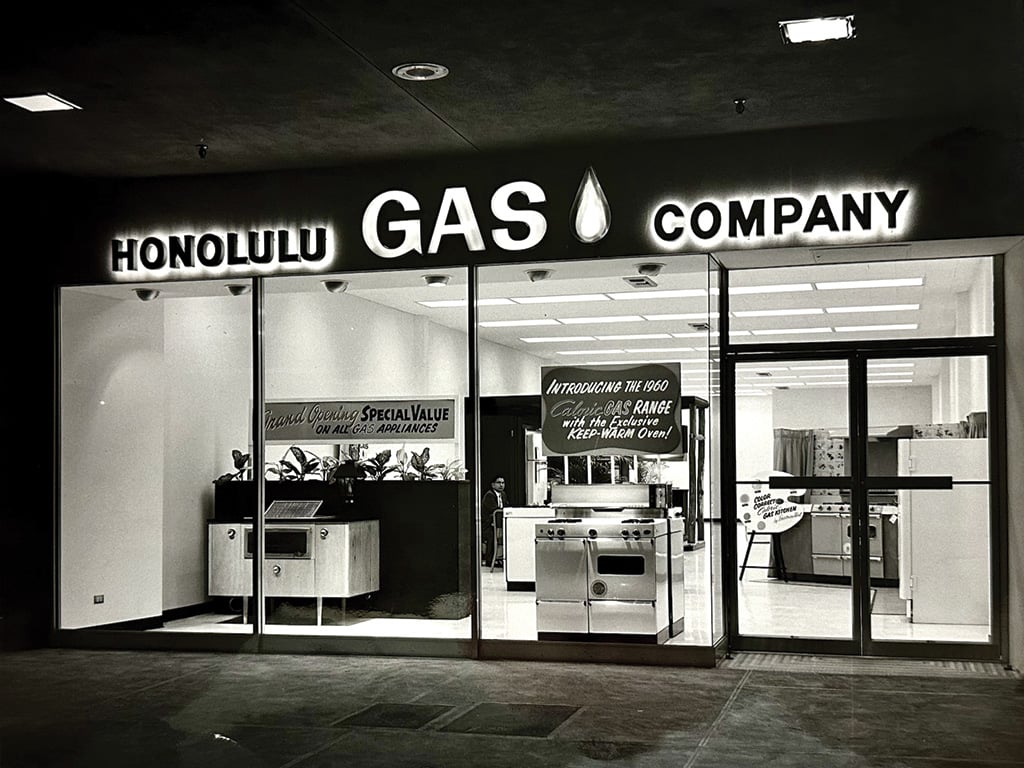Maximizing Multigenerational Homes
A veteran architect shares tips on how to make the most out of an addition or renovation for years to come.

One response to the cost of housing in Hawaii is for multiple generations of the same family to live on the same property. There are several approaches to creating multigenerational homes:
1. A second master bedroom (i.e., a bedroom with an en suite bathroom)
2. A rec room with a wet bar and bathroom
3. An attached accessory dwelling unit with a full kitchen
4. A free-standing accessory dwelling unit with a full kitchen
The first three approaches may be accomplished by means of a simple remodel of — or an addition to — the existing house. A free-standing accessory dwelling unit with a full kitchen may require more yard space and expense. However, this approach is usually the most desirable and adds more resale value. Consulting with a design professional may be helpful in determining the best approach for your family and property.
A design professional can help you review the regulations from the Department of Planning and Permitting (DPP), which may affect the best choice for your time, space and budget constraints. Recent changes in rules concerning the construction of so-called “monster houses” may affect your situation, even if you are not trying to build one.
Site conditions and building cost considerations will also need to be evaluated. The consulting design professional can assist in assessing these nuances and help you get in touch with qualified contractors who can provide more detailed cost estimates.
Several local building supply companies offer “kit homes” for free-standing accessory dwelling units with kitchens. The low sticker price of kit homes can be somewhat misleading, as this does not include labor, utility connections, site work, etc. Instead, ask contractors for the actual total cost of ADUs they have recently built. You will probably find that the overall cost per square foot is similar to most other ADUs built from custom plans. A new 800-square-foot ADU might be built for as little as $200,000 to $250,000.
As realtors will tell you, the resale value of custom homes is usually higher than that of standardized kit homes. The real estate market tends to prize uniqueness over sameness. So, consider getting an ADU designed specifically to fit your site and your family’s needs. It may cost a little more for custom plans, but the resale value may be as much as 20% higher or more.
On the other end of the cost spectrum, sometimes you need to accommodate a family member as quickly and cheaply as possible. In those circumstances, remodeling the spaces you already have may be the solution. Perhaps all you need to do is add another bathroom to create a second master bedroom suite or add a wet bar to an existing rec room that already has a bath.
For example, consider a multigenerational family that has a two-car garage stuffed with junk and the cars parked in the driveway. The grandmother has a fall and can no longer walk to her upstairs bedroom. So, the family clears out the garage, then installs a bathroom and wet bar. The garage doors remain in place, covered with closet space on the interior side. The outside appearance remains unchanged. (Covered parking is not a DPP requirement, so the cars can remain parked in the driveway.) The result is a 550-square-foot, handicapped-accessible studio apartment for $35,000 in 30 days, funded by refinancing.
Don Shaw, AIA, is an award-winning architect who has been teaching and practicing in Hawaii and abroad for more than four decades. For more information on his current work in affordable and sustainable housing, visit oahuhomedesign.com.
Editor’s Note: This article has been slightly modified from the original print version for optimal online reading. To view the full print story, pick up your copy of Hawaii Home + Remodeling at one of our partner locations.





