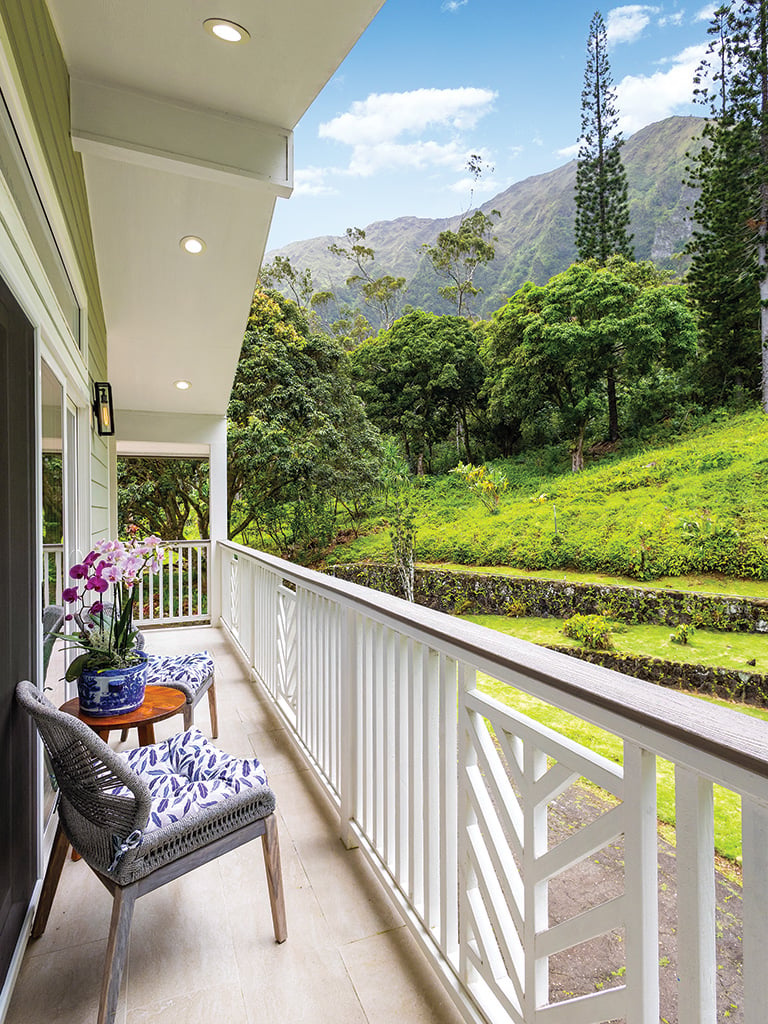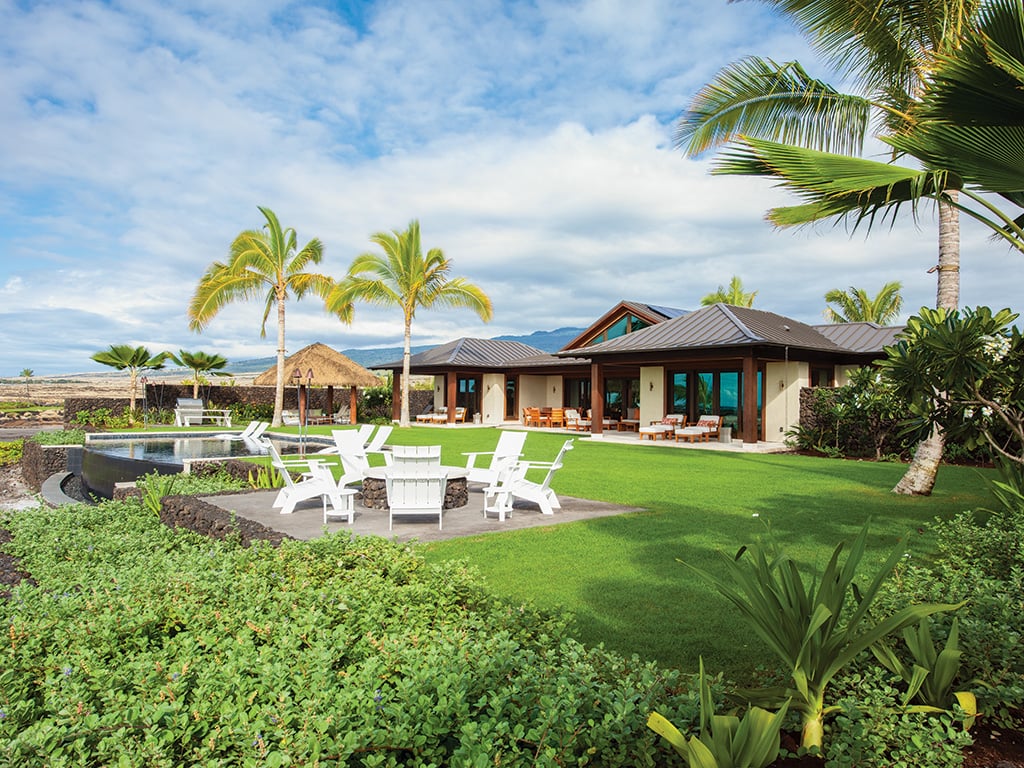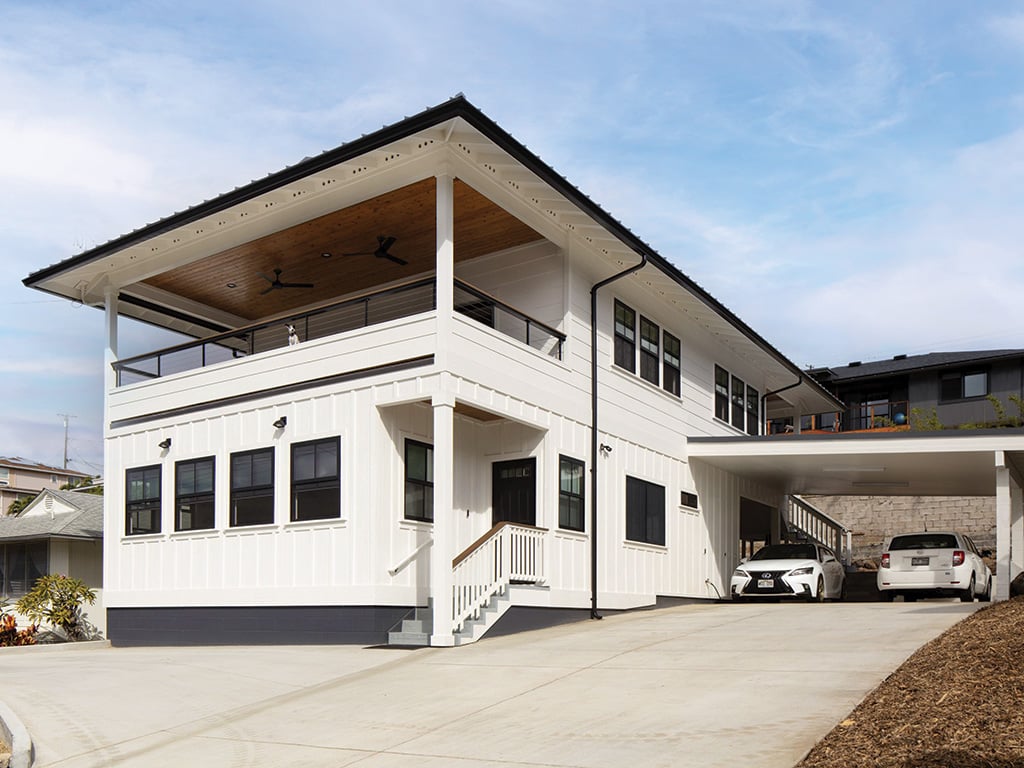This Property was Love At First Sight
Couple downsizes, designing and building their new home.
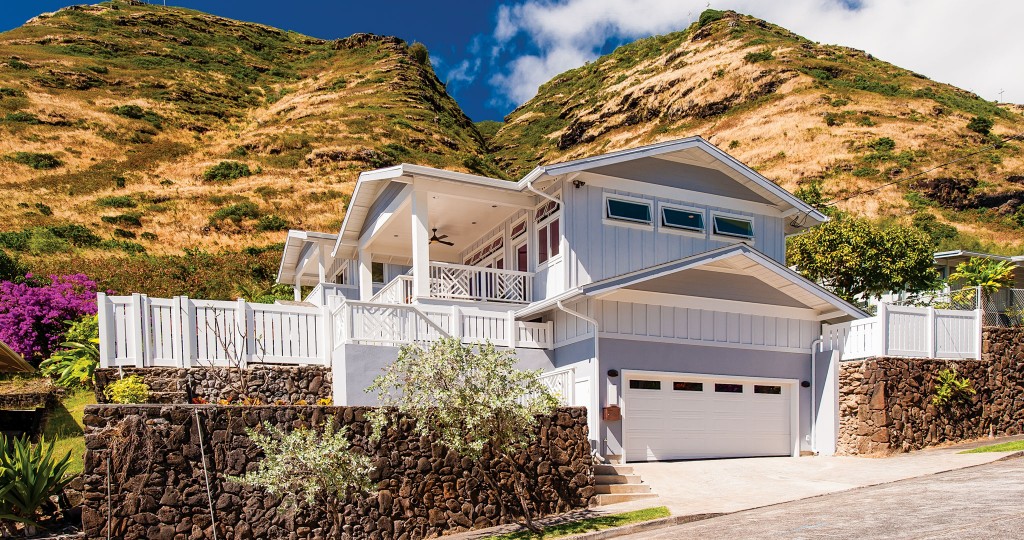
They had already lived in the neighborhood — the wife, for most of her life — and were looking to downsize from their large, multigenerational home. They wanted to create something that would make them feel good about the move and the next chapter of their lives together. The view did that, but the house on the property they bought was in disrepair. They worked with Re-use Hawaii to recycle the materials, and kept most of the existing retaining walls and foundation.
The homeowners discovered Archipelago Hawaii and Mokulua High Performance Builder — a design and a build company, respectively, that are separate businesses but often work together to design and build some of Oahu’s most beautiful, sustainable homes. The environmental aspect of their businesses was appealing to the homeowners, and the strong working relationship made it even better.
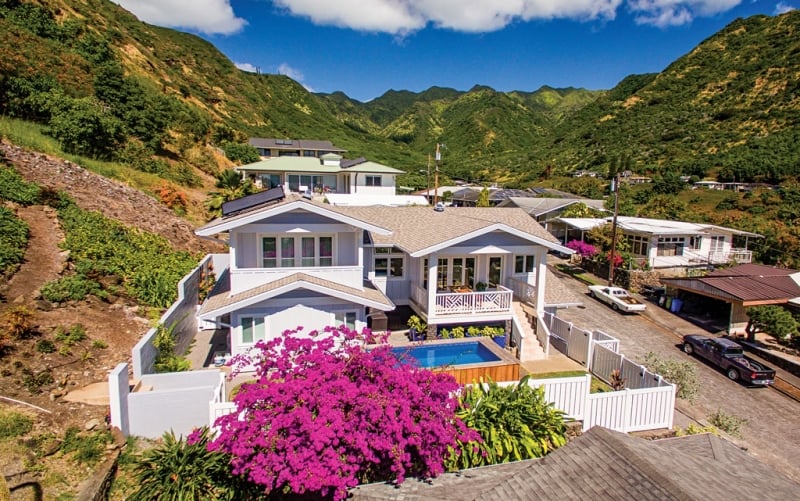
Award Winning: This LEED Platinum-level-certification with Energy Star home won awards from BIA-Hawaii and ASID Hawaii chapter.
Tiare Noelani Pinto from Archipelago Hawaii and architect Matthew Graves paired with Mike Fairall from Mokulua High Performance Builder to provide these homeowners with the perfect design team for the job.
The homeowners wanted to build high on the lot to maximize the views, but the sloped lot proved to be challenging. It would have been too costly to excavate the blue rock on the land, so, instead, the house was designed to be raised five feet above the ground, giving the house some extra height to extend the view above neighbors’ roofs.
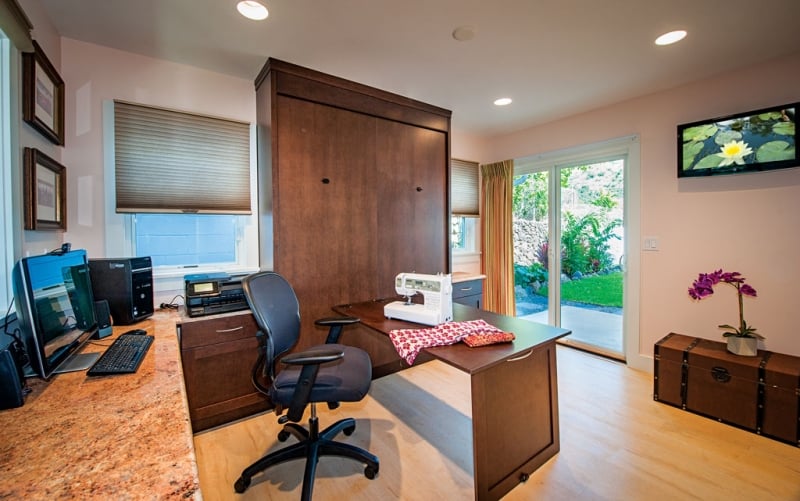
Sustainability is important to the homeowners, who selected Mokulua High Performance Builder and Archipelago Hawaii in part for their solid reputation for environmentally conscious home building. The house is packed with energy-efficient, sustainable and recycled materials, including Low-E windows, exterior door glazing and plumbing fixtures, Energy Star appliances, and FSC-certified flooring, walls and roof.
With the house elevated, Pinto designed a more welcoming, phased entrance into the home, rather than a steep staircase. “We created a way to get up there that didn’t seem so overwhelming, and created landing areas,” Pinto says. The tri-level house is designed to have the kitchen, covered lanai and living room on the main level, with sweeping valley views.
A half-level up is the master suite, and a half-level down from the main level is a guest bedroom and a multipurpose room that can be used as a third bedroom.
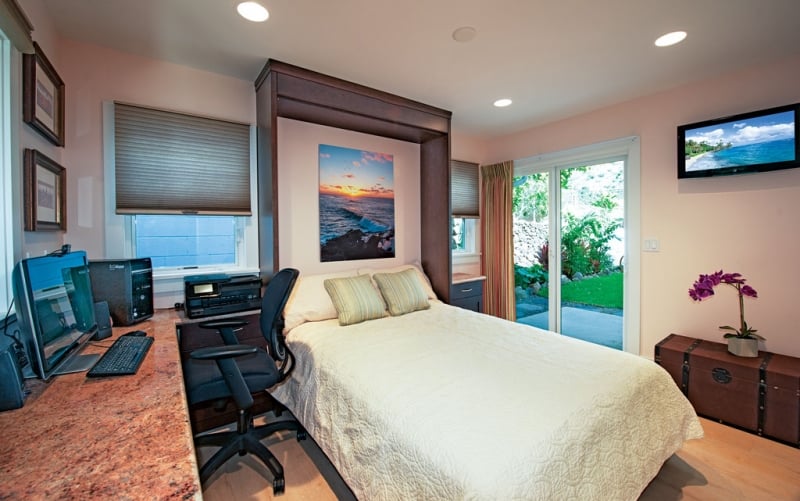
“The benefit to the homeowner is we’re giving them a product that is going to stand up better over a long period of time, and typically doesn’t cost more. The true benefit is we’re reducing waste in some way, shape or form,” says Mike Fairall of Mokulua High Performance Builder.
The homeowners wanted a three-bed, two-and-a-half-bathroom house. Most days it would only be the two of them, but they wanted to be able to entertain a dozen people for dinner from time to time, and host their adult children when they visit from the Mainland.
“We didn’t need a three-bedroom; we needed functional space,” the homeowner explains. Archipelago Hawaii Design Engineer Laurent Chouari designed in the multipurpose room a Murphy bed that can convert to a drop-leaf sewing table, or be closed entirely to use the space as an office. It gives the homeowners the flexibility to use the space as they want, when they want.
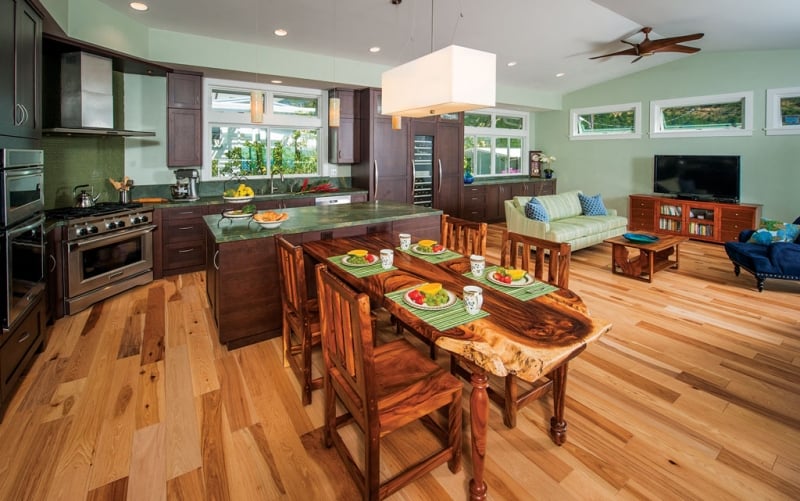
“LEED Platinum is not easy, but we were able to get that and build a home the homeowners are thrilled about,” says Mike Fairall of Mokulua High Performance Builder.
The homeowners liked Pinto’s use of color, and she incorporated their different preferences throughout the house. “I like to use colors you see in the view, so you’re not distracted from the view,” Pinto says, noting this house has mountain and ocean views, so she worked green and blue — the husband’s color choices — throughout much of the house. The wife’s color choices are used in the multipurpose room, which she uses for sewing.
The kitchen’s granite countertop is green, with sea green walls complementing it. Both are balanced by wooden cabinets. A custom wooden table is the right size for the husband and wife, while a matching piece on the lanai can be brought inside and connected when hosting holiday dinners.
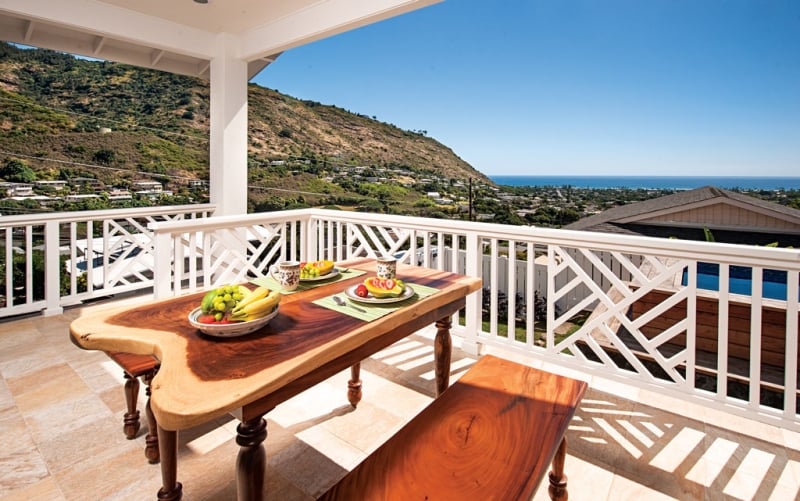
The tri-level home is designed to maximize views and harness passive cooling. The house is raised five feet above the ground to capture views from the main level and upstairs master suite. Transom windows welcome in the trade winds and offer security. A Panasonic Whisper Green system constantly exhausts air out of the house, providing consistent fresh air circulation.
The homeowners love their outside space as much as the inside, where they spot whales from the lanai during winter months, swim laps in the pool while their Australian shepherds run through the yard, and tend to their garden, where they grow an assortment of fruit trees and native plants. They are settled into their smaller, new home, and are comfortable in the space.
“It’s very nice to be able to come home to the house where everything is just the way we want it and we can sit, relax and enjoy,” the homeowner says.



