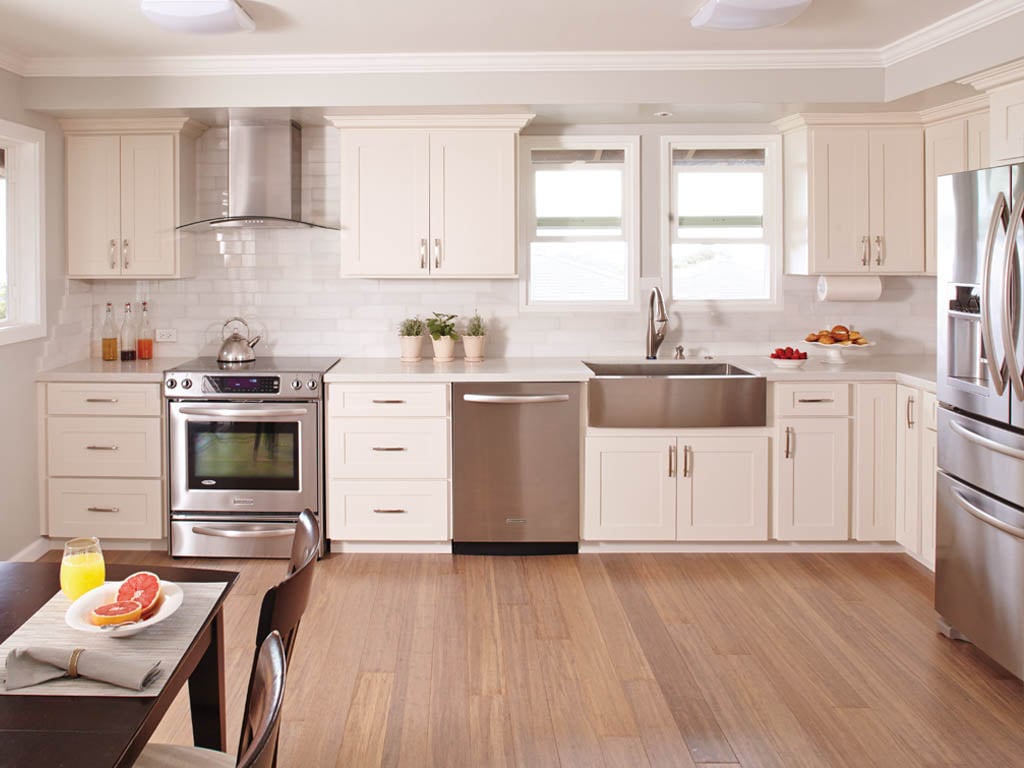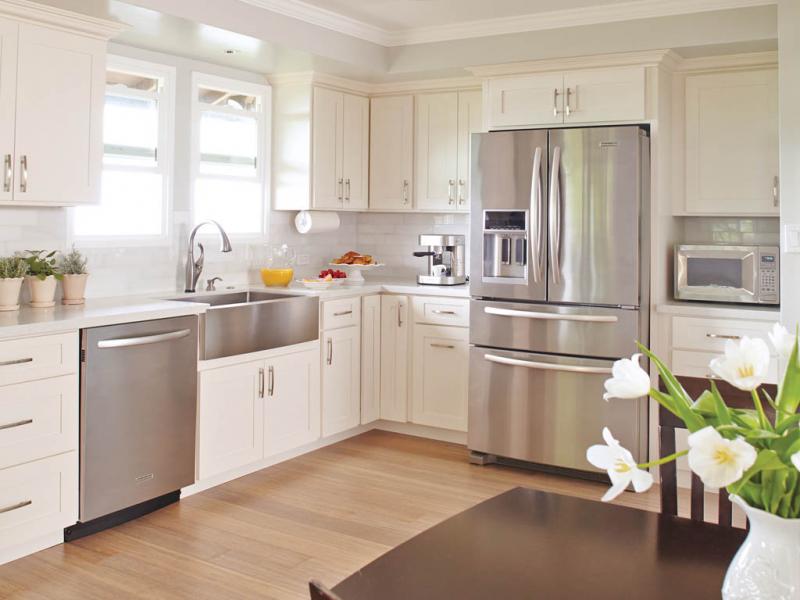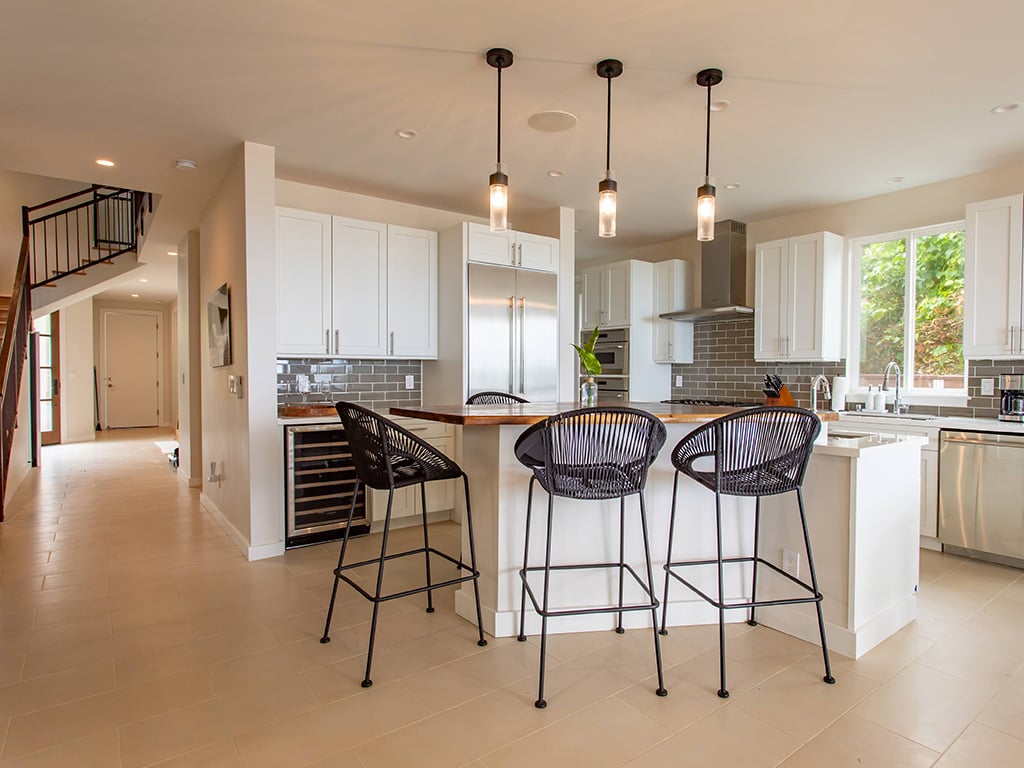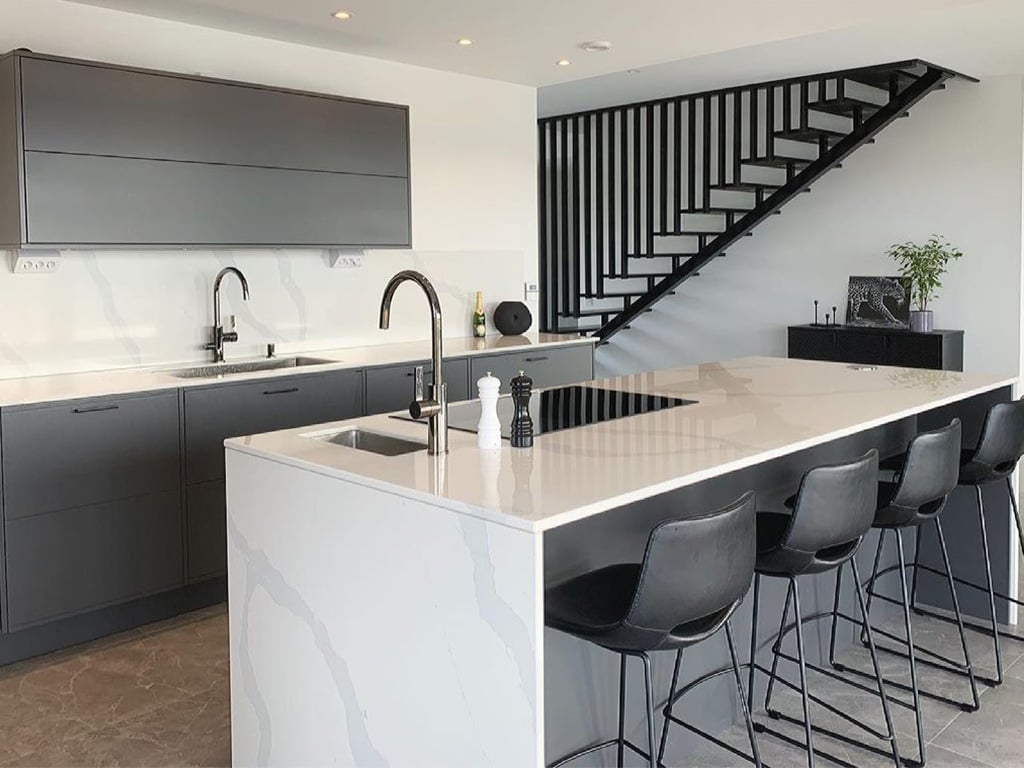This Kitchen is Lightened Up
A cramped kitchen is transformed into an inviting space.

Perched directly above the vintage storefronts of Kaimuki, near the summit of St. Louis Heights, this bright and airy kitchen is this home’s crossroads — seamlessly connecting the living room, breezeway and garden. Thanks to the guidance and craftsmanship provided by Jeremy Turner of Turner Construction Company, homeowner Christine Rodillas now enjoys a dynamic space that complements their family’s lifestyle.
In a mere three weeks, Turner Construction overcame many obstacles in the cramped space including haphazard wiring. “I was shocked to discover that the previous contractors had left old wiring tangled in the ceiling,” says Turner, who refurbished the electric circuitry and replaced the crumbling canec ceiling with fresh plaster and crown molding.
By taking out the closet-size laundry room and doubling the size of the living room entryway, Turner created a larger kitchen area that serves as a central hub for the living and dining rooms. “We barely had space for a table. I wanted a room where we could all sit down together and dine as a family,” says Christine. “I sacrificed the laundry room and brought it outside. Now, we can eat together.”
Turner made sure to involve the Rodillas by taking them shopping so that he could explain the differences in materials and help the Rodillas make informed decisions. “Designing the kitchen with the homeowners is standard for our services,” says Turner, “this is why our projects don’t look slapped together.”

Two French doors have replaced the former laundry room windows, opening the kitchen into the Rodilla’s outdoor ohana space and terraced vegetable garden, brimming with corn, kale and radishes. “Before you could only see out from the laundry room and it was such a waste,” Christine says. “Now, we have a view from the dining room table as well.”
Three out of four sides of this 50s era cottage, including the garden, offer a bird’s-eye panorama of East Oahu. “Before I even stepped foot in the house, I knew this was it,” says Christine. “If we were moving back to Hawaii, I needed a space where I could relax and enjoy the view.”
Now the kitchen floods this hillside home with sweeping ocean views — accented by crisp white cabinetry, a matching tile backsplash and creamy quartz countertops flecked with silver. The “driftwood” stained bamboo flooring, purposefully distressed (and child-friendly), anchors the kitchen’s ambiance soundly in the realm of beachy-chic. Uniting the stainless steel Kitchenaid appliances with the Silverpointe color on the walls, the room seamlessly flows with the original elements of the house, including the breezeway’s hardwood flooring and the board-and-batten siding.
During the holidays the Rodillas put their kitchen to the test — it passed — when they entertained family and friends. Now able to walk directly from the kitchen to the ohana area, Christine and her family can easily carry dishes inside or out. The hardy bamboo always looks well swept and resists dents from the occasional dropped toy. “My favorite part is the new farm-house-style sink,” laughs Christine, as she turns on the faucet with her elbow. “Look! No hands!”
The kitchen, the veritable life source of any home, is often neglected as homeowners prioritize the design of formal living rooms or entertainment areas. The Rodillas remedied this rift by breaking through two walls and installing modern and classic appliances, transforming their kitchen into something much more than a room with a view.






