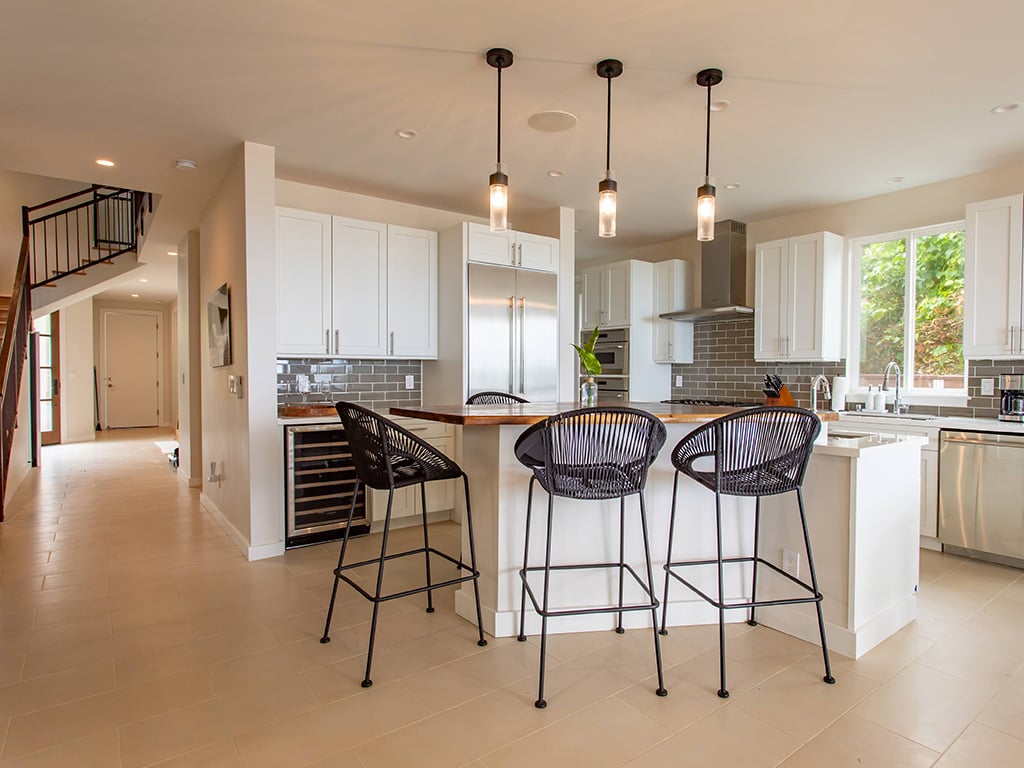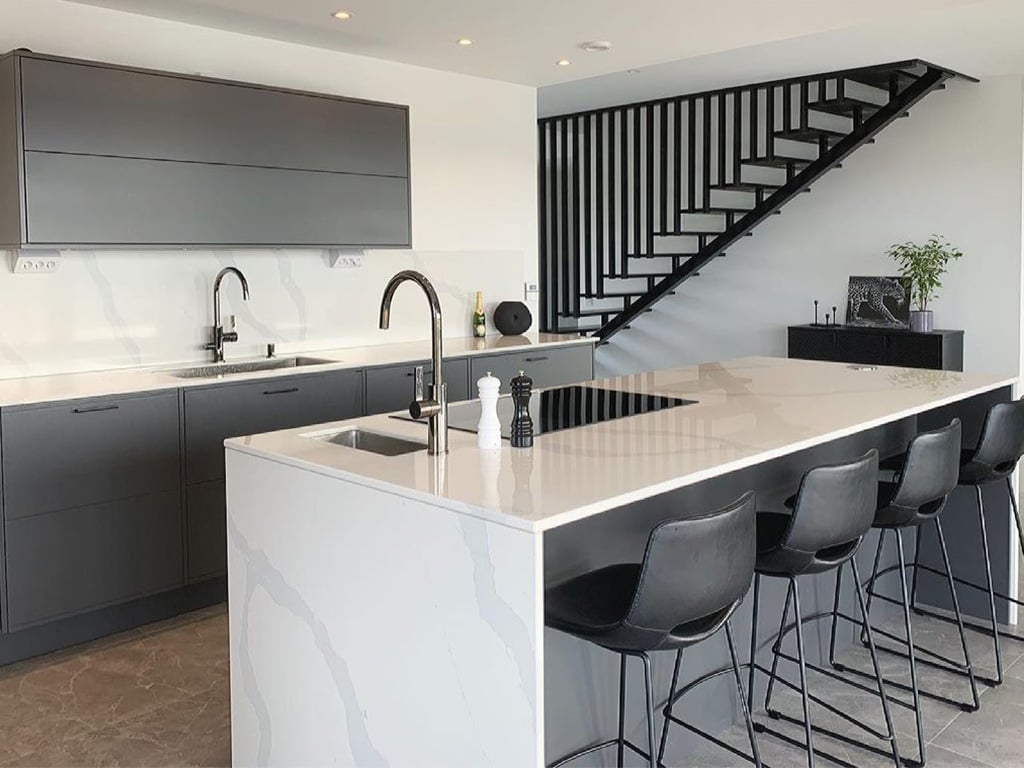Kitchen Lookbook
This collection of kitchens features local designers and diverse aesthetics from across Oahu. Discover what it costs to remodel these kitchens.
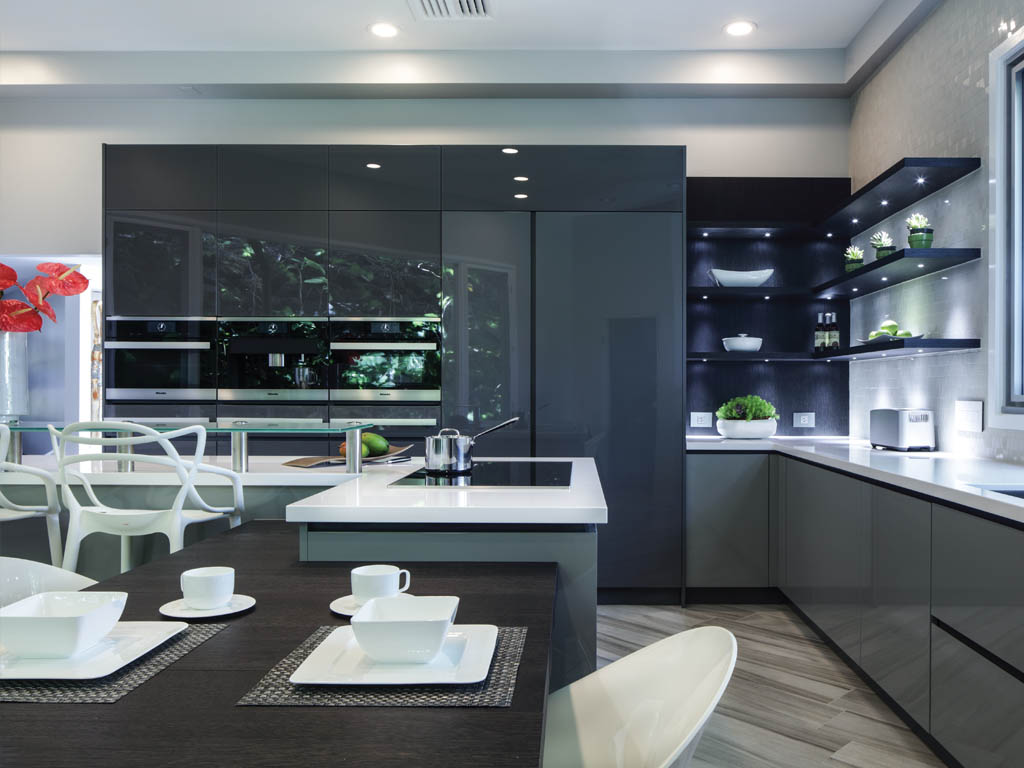
Sleek & Sexy
INspiration Interiors;
Hinano Nahinu: General Manager, CKD Certified Kitchen Designer
J.R. Ludlow: Lead Designer, NKBA President AKB
$150,000
The very first ValDesign kitchen completed by INspiration Interiors for an outside client is part of a house that overhangs a craggy slope off Kaimuki’s Sierra Drive. The home seems like a part of the mountain, made with floor-to-ceiling windows and bedecked in shades of warm gray and fuscia. The existing kitchen, located below the garage with a picture window facing nearly 20 vertical feet of lava-rock roadbed, presented an unusual challenge for the new owners. Lack of natural light, a funky pillar with glass shelves and a nonrectangular floor plan demanded a custom makeover.
On a quest for the perfect office chair, the homeowner found himself on the third floor of the INspiration Design Center, checking out the sleek ValDesign kitchen models recently installed there.
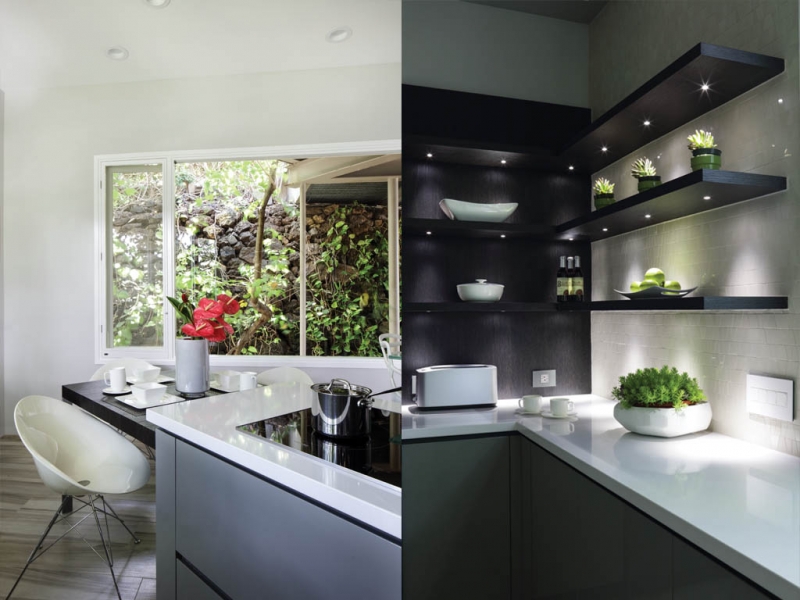
“While my husband was meeting with the kitchen designers at INspiration, I was trying to bond with the kitchen by cleaning the black residue off the copper range hood,” says the owner. “Little did I know he was planning on taking it all out.”
With the help of J.R. Ludlow and Hinano Nahinu, INspiration’s resident kitchen designers, the plans were finalized in the winter and the cabinets began their journey from Italy to Hawaii. The old kitchen was stripped bare and outfitted with ValDesign cabinetry and an L-shaped kitchen island tricked out with a bar and café table.
The high-gloss lacquer cabinets are surprisingly low-profile; their rich gray surface reflects the wall of moss rock seen through the new Fleetwood aluminum picture window. Glass cabinet doors and wood-veneer accent pieces, including floating shelves perpendicular to the upper cabinets, show considerable attention to the distribution of mass and light in the room.
Diagonal wood-plank tiles – the color of driftwood with dark, variegated veins – pick up the color of the extendable ValDesign table that juts out from the island and offers a view of golden pothos vine hanging from the lava rocks.
The homeowner’s special request for the kitchen was a glass bar top, which offers additional seating facing the coffee system and speed-convection oven. The custom glass floats above the quartz countertop on medal standoffs to create a bar-height surface distinguished from the counter and table.
Perched on a steep lot where farmers used to tend terraced beds of carnations, the remodeled kitchen captures the subdued ambience of a rain-forest retreat. The modern appliances and layers of sleek materials that make up the kitchen island speak to the versatility of the ValDesign look. From her personal coffee bar, the homeowner sits with her sister over freshly made cups of espresso, and they watch the rain move across Palolo Valley.
American Beauty
Homeowners Design Center
$75,000
Nested within a rounded tail of a curlicue cul-de-sac in Mililani, Guy and Susan enjoy quiet weekends watching sports in their newly renovated home. On rainy fall days, the new kitchen, designed by Homeowners Design Center, is a welcome place to sit and enjoy the budding greenery of the plains below.
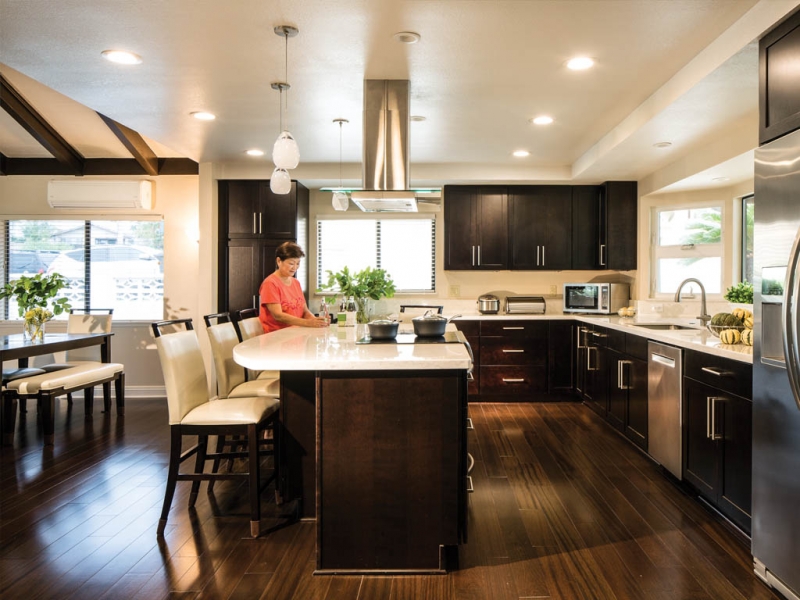
The couple’s kitchen remodel was just one component of a complete home overhaul, which involved new flooring and interior paint throughout the home. A crisp new entertainment center in the living room matches the white leather found in the formal dining area and island bar.
“We saw Homeowners Design Center’s commercial a number of years ago, so we went to see them,” says Susan.
“We were so happy with their design and wonderful service that we purchased our cabinets, flooring and countertops there.” The couple were first-time renovators and received extensive advice on how to find a contractor, work within a budget and much more.
Their wish list included removing the wall between the kitchen and living room, and adding a huge island, new appliances and a bigger pantry. “The old kitchen was dated and the appliances were on their last legs,” explains Susan. “We had to crouch down to get things out of the cabinets and the kitchen was closed off from the living room. It was functional but really showing its age.”
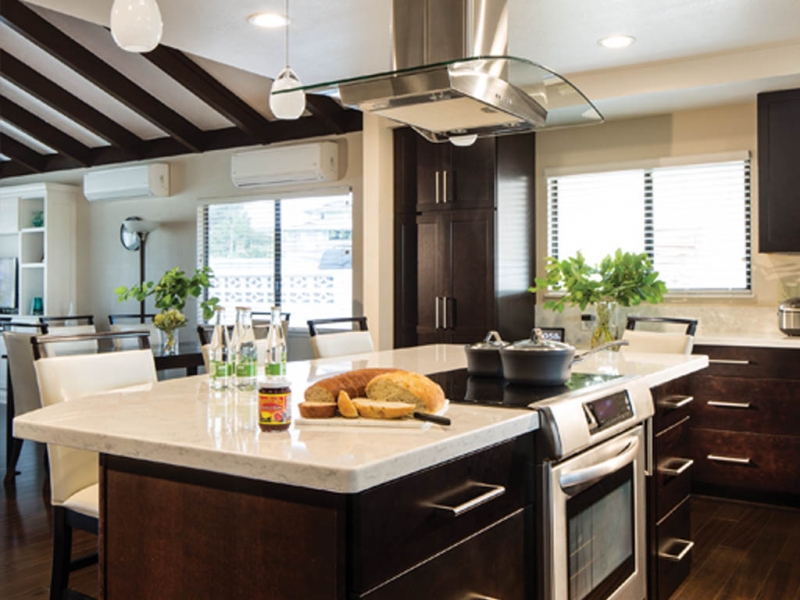
“The kitchen is now a transitional, timeless space,” says designer Jessica Omoto. The once underutilized space is now a bright common area that serves countless functions, joining the kitchen’s informal sitting area with the formal dining room.
“We love the new kitchen. The counters are so easy to clean … no more grout!” says Susan, smiling. “We sit at the island every night when we eat dinner and whenever we entertain. The kitchen is the heart of the house … the gathering place. It feels new, clean and fresh!”
Old & New
Koolau Builders
$50,000
On a sun-bleached road between the Koolau mountain range and Waimanalo’s silky beaches, Koolau Builders has revived a cottage kitchen into an open space that complements every room in the house.
The homeowners discovered Nick Tang, lead designer and owner of Koolau Builders, in a profile piece in Hawaii Home and Remodeling. “I called him right away with my questions,” says one of the owners. “I wanted a brand-new kitchen, but I didn’t want it to overpower the rest of the house.”
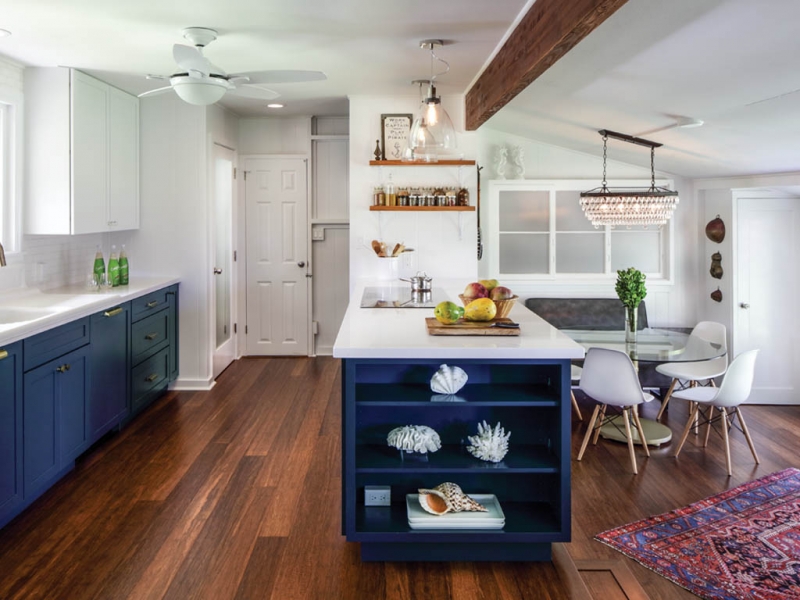
Tang and the owners worked out a budget that was best for the family. “Whenever I could do something, like pick up supplies or products, Nick would let me know and this helped keep the price down,” says the owner.
This constant collaboration is evident in the finished product, which is a refined mix of old, new and the unexpected. Tang preserved the look of the cottage by recycling used material, incorporating the old tongue-and-groove boards in the new sectional wall and picking material that accented the homeowner’s vintage finds from Reuse Hawaii.
“Nick did a lot of the design aspect,” says the owner. “All the little choices I had to make – I felt paralysis by analysis! When you bounce ideas off friends and family, they don’t really understand, but you have to stick to your guns. For example, the glass-bead chandelier, Eames chairs and Persian rugs were risky ideas I saw on Pinterest.”
The navy blue cabinets help tie the owner’s eclectic look together. “The cabinetry looks like furniture itself,” says the homeowner. A cabinet panel hides the new dishwasher, and the microwave has its own nook below the counter. Open shelving showcases the owner’s favorite family heirlooms and spices.
An opaque-glass pantry door fills the farthest kitchen corner with light, and matches the glass accent pieces found throughout the home. The induction stove top has a mirror finish to reflect more light and complement the glimmering metals that crown the kitchen.
Koolau Builders added its signature touch with custom woodwork to anchor the look in the existing structure. An exposed fir beam, stained dark, blends with the rustic feel of the cottage, and parallels the cappuccino-colored bamboo floors.
Urban Rustic
Design Trends Construction
$55,000
In one of downtown Honolulu’s rare residential buildings, Brenton Liu of Design Trends Construction has converted a standard model kitchen into a compelling opening room for this urban apartment. The Mesick family met Liu through a business associate and quickly planned an outline for the remodel. “From my initial consultation I was able to grasp what the Mesicks wanted to achieve in terms of design and function,” says Liu. “I added floating shelves, reconfigured the island and seating, relocated the microwave, customized their pantry, and added custom features to the cabinets.”
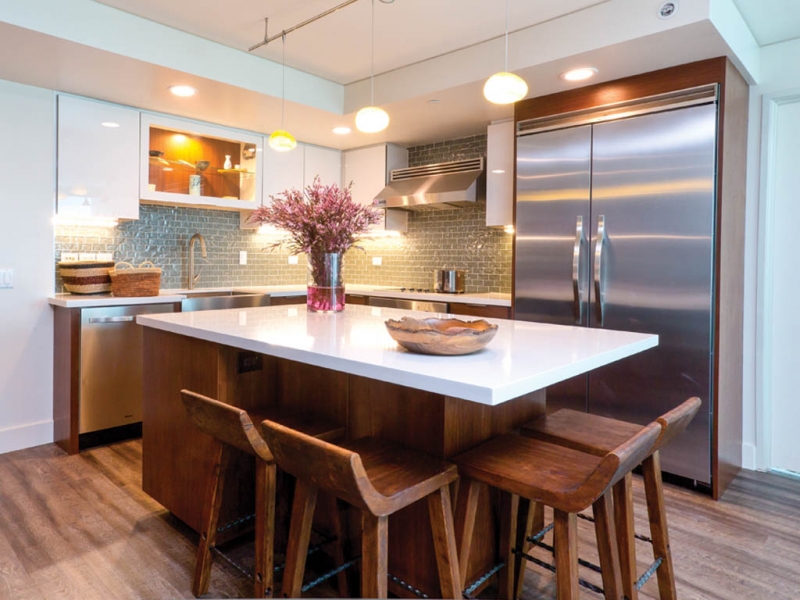
The first thing to go was the original discolored cabinetry, which had turned an unpleasant green from the strong morning light that shines throughout the apartment. Next, Liu opened the space between the kitchen and dining room by removing a four-by-eight section of wall (where the floating shelves are now) to visually and functionally connect the two areas. An old desk nook was converted into a wet bar, with an under-counter wine fridge facing the dining room.
“We went for a modern-rustic feel in the kitchen by using grays in the floor and heavier-grained walnut accents,” says Liu. The clean simplicity and contemporary design of the kitchen matches the family’s subtle Asian aesthetic found throughout the apartment. Two-toned cabinetry, featuring white, high-gloss acrylic upper cabinets and custom-stained walnut lower cabinets create a warm modern framing for the rest of the home. The cabinet above the sink has vertical lift-stay hardware to prop open the glass door and a custom walnut back panel to match the floating shelves across the room.
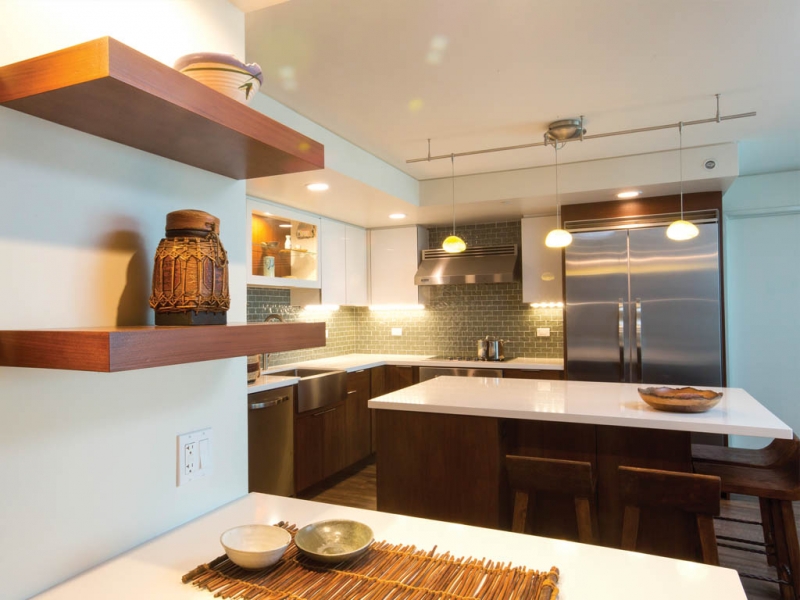
The clean simplicity and contemporary design of the kitchen match the family’s subtle Asian aesthetic found throughout the apartment.
New “river rock” pendent lighting from Y Lighting floats above the enlarged island, encircled by heavy wood bar stools from West Elm. Utilitech undercabinet lighting highlights the backsplash’s green-glass subway tile.
In a mere six weeks, Liu transformed this dreary, discolored apartment kitchen into a dynamic space for the family and guests. It now frames the apartment and complements the family’s style with a timeless mix of natural materials and neutral grayscale.



