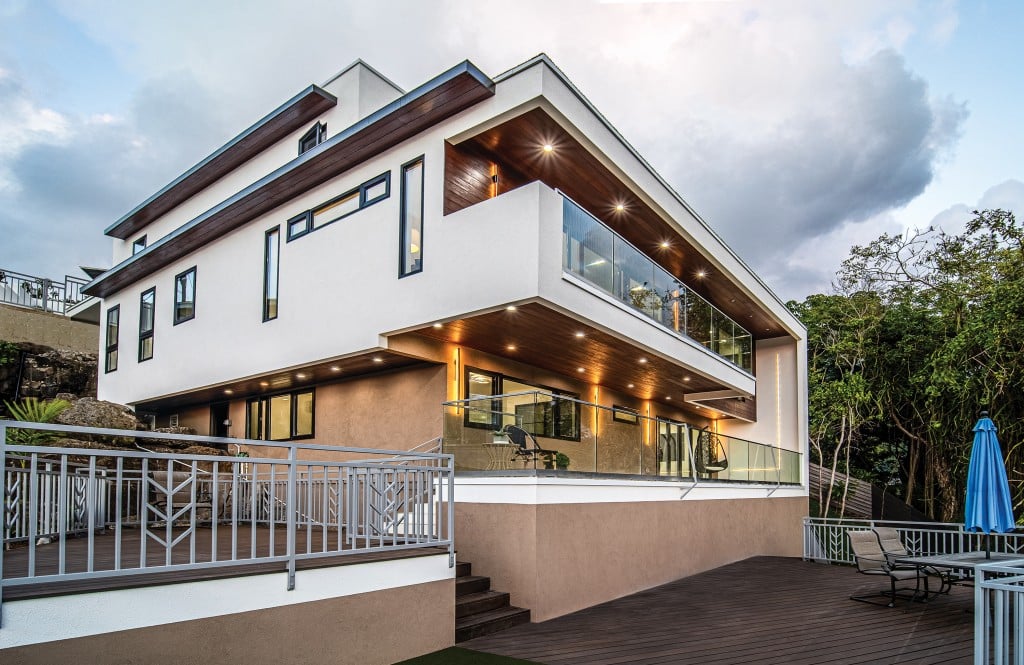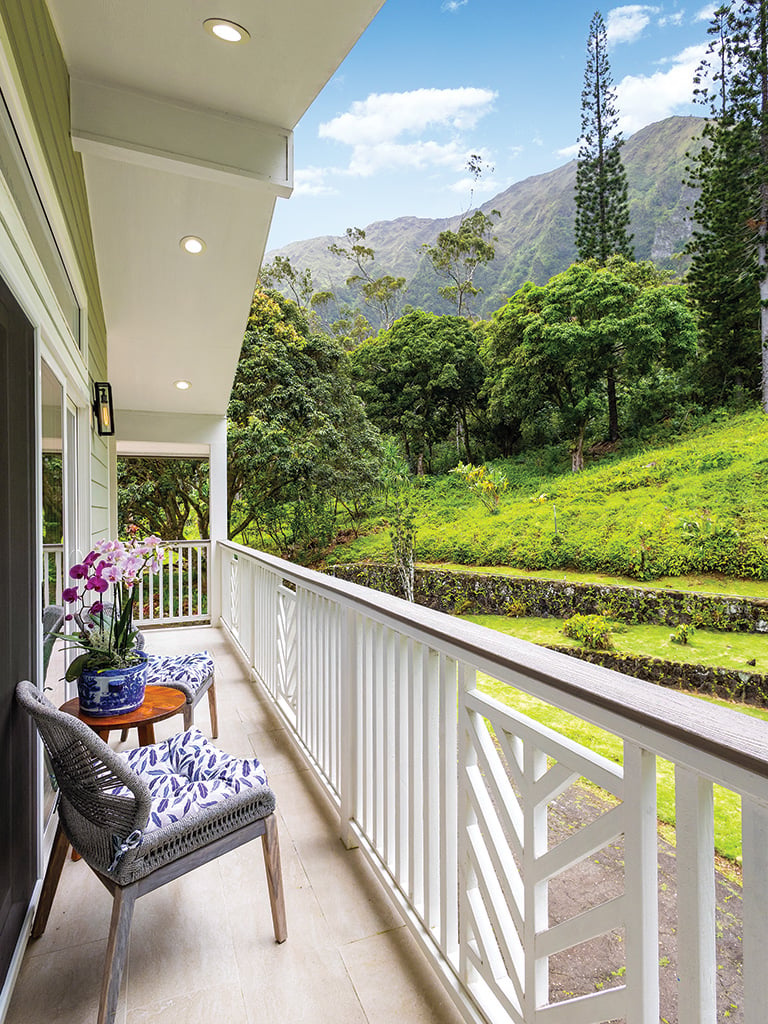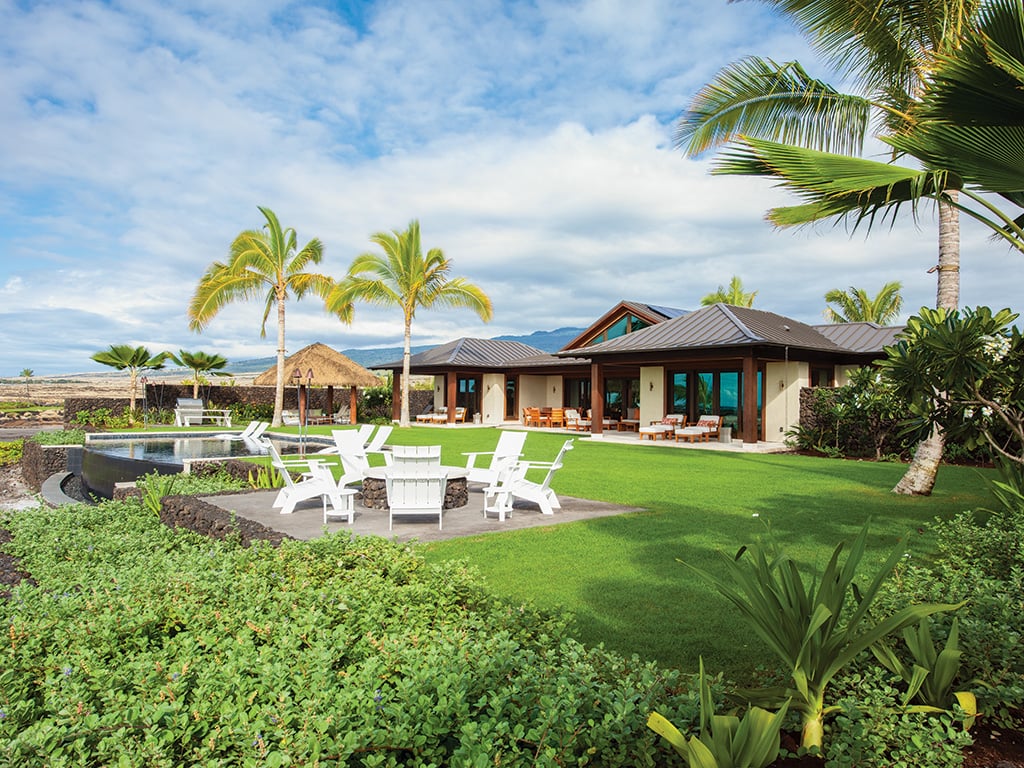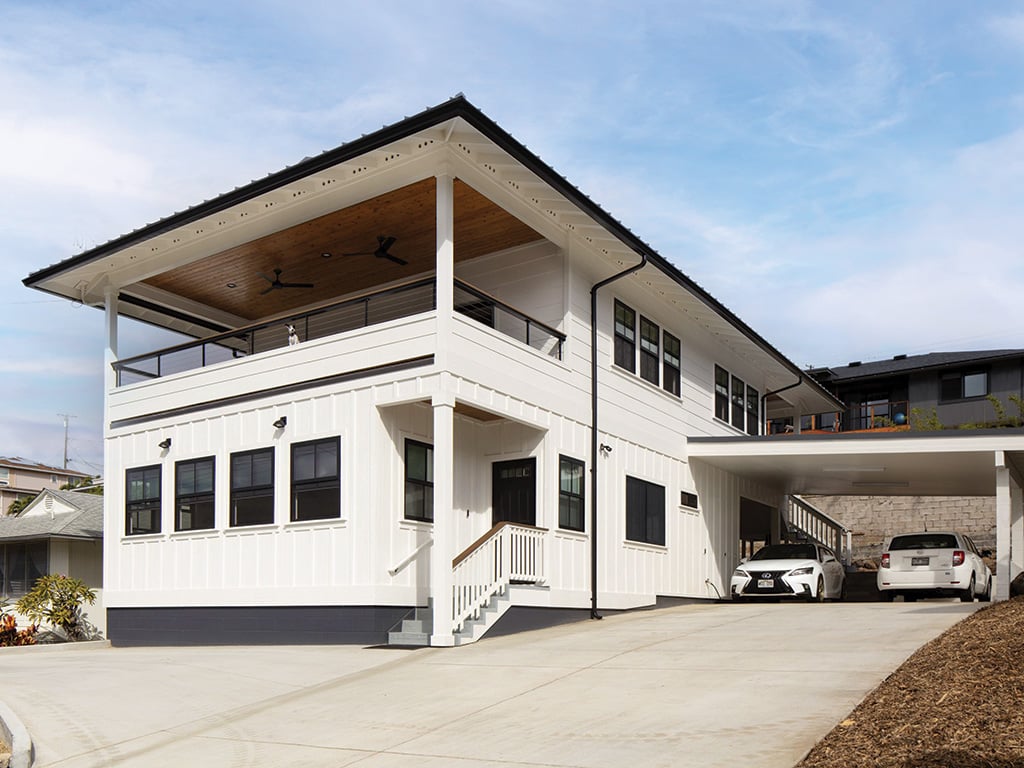Inside an Award-Winning Pacific Heights Home
An uplifting transformation takes it to the next level.

Perched on the steep slopes of Pacific Heights, this contemporary home with captivating panoramic views reigns supreme. Jeremy Mendoza of Roli Poli Studio says the home capitalizes on its location — where mountain transitions to valley — and lifts the homeowners’ “experience to a new level.”
Mendoza and Derrick Pei of Kai Ridge Construction LLC were tasked with the home’s transformation. The original property had undergone several alterations over the years and had suffered severe termite damage. It needed a lot of work — and Mendoza and Pei were up to the challenge.

Aluminum folding glass doors frame the view and connect indoor spaces to the outdoor rooftop deck. LED lighting above the ceiling soffit provides ambient lighting, elevating the space even more.
“Originally, the idea was to consider completely building new, however, upon further discovery during the initial design proposals, it became clear that a major renovation/addition was more advantageous from a feasibility and constructability standpoint,” says Mendoza.
The pair faced a number of difficulties along the way. For starters, the team had to work with the partially nonconforming structure of the existing home, as well as the steep slope it was built on. This made access and staging particularly tricky.

The kitchen is separated into two areas: wet, reserved for food preparation and handling, and dry, which can be seen from the rest of the living area.
The building envelope itself also presented a challenge, limiting construction options and shaping the addition of the house. “Even with the 30-inch vertical allowance for residential projects on sloped lots, the steep slope quickly started carving out where we were allowed to build,” shares Mendoza. “It ultimately decided the stacked form of the home with cantilevered levels and multiple entertaining decks.”
Despite each hurdle, Mendoza and Pei persevered — and the end result is proof of their dedication and inventiveness. “For me personally, I always want to create something different from others,” shares Pei, adding that the vision was to make something unique and contemporary that would suit the homeowners’ lifestyle.

Custom-made acrylic cabinetry was used throughout the kitchen, and quartz and porcelain for the countertops.
The three-story residence has five bedrooms and 3 ½ baths, with a balance between private and public spaces, an important design concept in any home. The top floor is made for entertaining, the middle is for the homeowners’ use only and the bottom level is designed as a guest suite and recreational area. A total of five decks create usable outdoor spaces on each floor of the residence.
The original nonconforming garage was kept but enclosed, along with exterior material changes. The front yard is recessed and the main entrance is tucked to the side with a custom mahogany pivot door, which leads to an extra-wide foyer. The top level was designed to impress from the moment of entry, shares Mendoza.

The expansive master bathroom was designed to be functional and pleasant. The dual sink floating vanity has mirrors with spotlights above them to make it easier to get ready.
Inside, the large living area and kitchen flow together in an open floor plan. “Being the public entrance to the home, we designed this level as the entertainment focal point of the project,” says Mendoza. A seamless indoor-outdoor experience is made with 20-foot folding glass doors that extend the living space to the expansive rooftop deck outside.
The kitchen is split into wet and dry zones right next to each other. A double-wide infinity edge island is the focal point and, in lieu of a dining area, serves as the main space to eat and cook. Instead of a traditional tiled backsplash, windows provide views and ventilation. It’s one of Mendoza’s favorite features. When you sit down at the island, he says, instead of a backsplash, homeowners will have a view of the Honolulu skyline.

Windows and sliding glass doors in the master bedroom provide circulation and maximize views of the city, mountains and ocean, shares Pei.
The stairs — where custom-sized windows provide pops of greenery as you go up and down — lead you to the second level that’s reserved for the homeowners. On this floor are a family room, two bedrooms, two bathrooms, a laundry room and a master suite. To accommodate all of this, the second level cantilevers in two directions, 8 feet out over the slope and 3 feet to the side, shares Mendoza. The master suite has its own private balcony with large sliding glass doors, as well as
an en suite bath and walk-in closet.

The walk-in closet is plush, with glass-fronted custom cabinets just like the kind at luxury brand stores.
On the bottom floor, guests have their very own retreat. “The lowest level was designed as a guest suite and for auxiliary spaces such as an entertainment room and private office spaces,” says Mendoza. This floor connects to the multilevel recreation decks outside. To create this level of the home, major excavation was done — all manually due to the lack of space for heavy machinery, shares Pei. He recalls the laborious efforts by his team to demolish and remove lava rocks and boulders. But, he says, it was all worth it in the end.

Downstairs are two bedrooms and a bathroom; an expansive recreation deck is outside, along with a covered area, putting green and lots of usable outdoor space for the homeowners.
“This home was unique in how the marrying of the original skeleton of the home and the new parts of the home are not what would be typically expected in what would be considered a renovation,” adds Mendoza. “The original home was endearing, but lacked the ability to evolve to fit the lives of the owners and needed repairs that warranted a major reworking of the program, structure and finishes. However, if it wasn’t for the original home, the new home couldn’t exist as it currently is. It owes its existence to the life of the former home.”
Editor’s Note: For this project, Roli Poli Studio received the Hawaii Home + Remodeling Editor’s Choice Award at the Design Awards competition of the Honolulu chapter of the American Institute of Architects.








