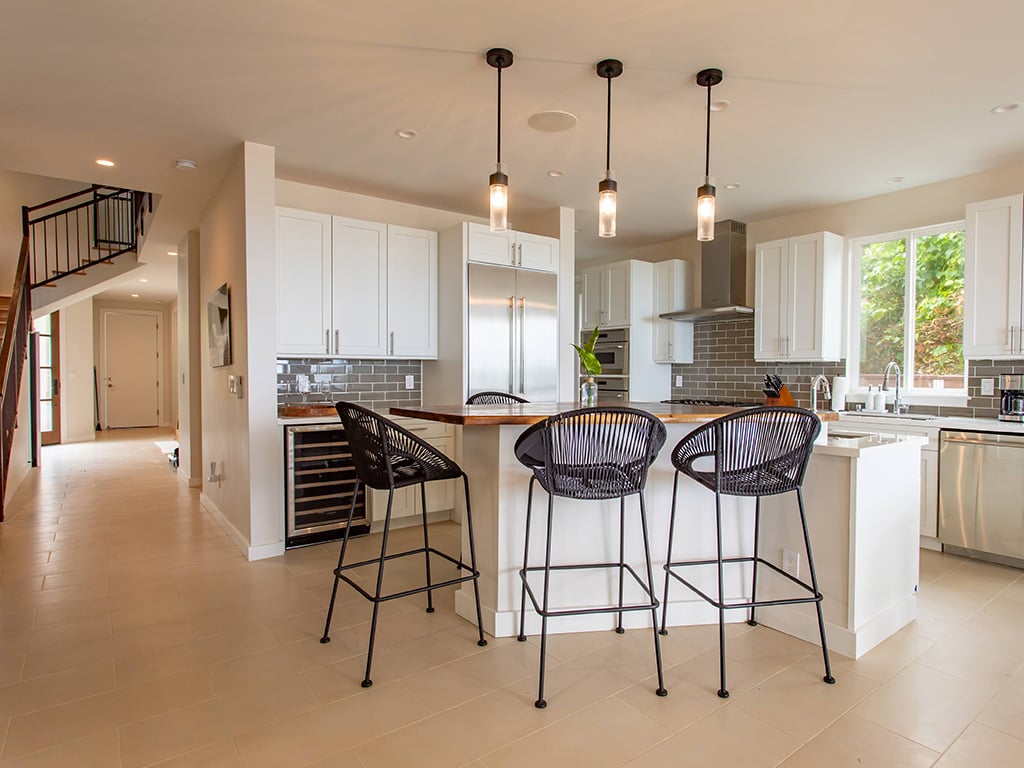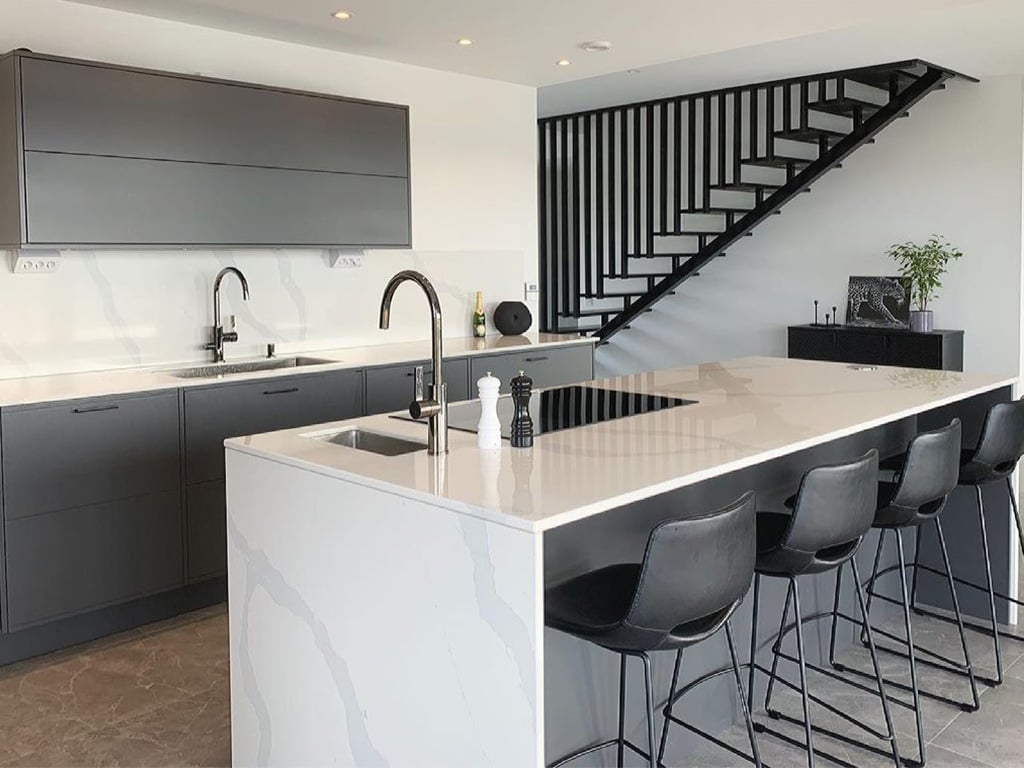How to Build a Better Bathroom
Keep these tips in mind while planning your next restroom renovation project.
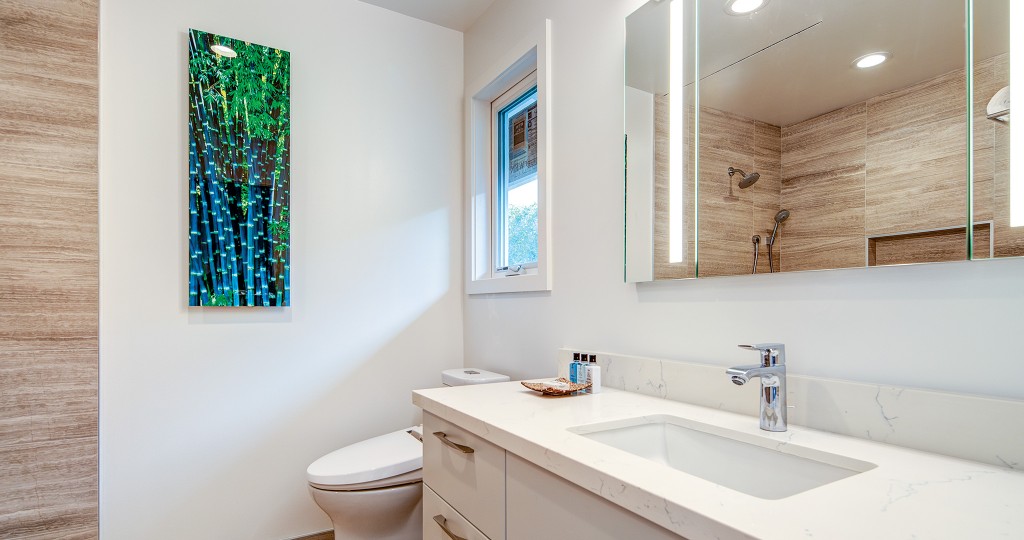
Washroom, water closet, lavatory — whatever you call it, it’s a room you’re sure to use daily. But that doesn’t mean you should have to suffer through outdated décor or a poorly designed layout day after day. Local experts offer remodeling advice so you can take your powder room to the next level and make each visit a pleasant one.
Hire a pro …
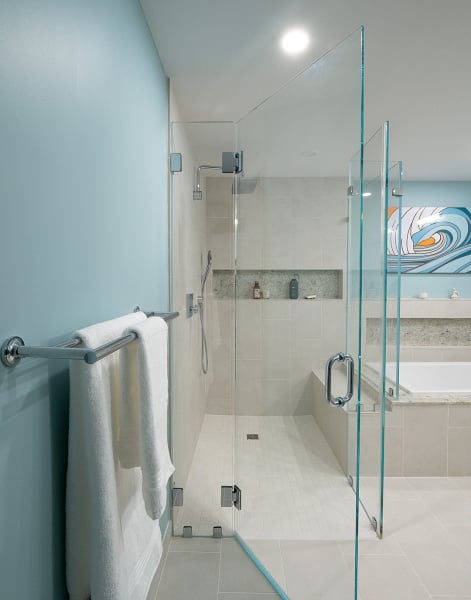
“Bathrooms can sometimes be just as challenging as kitchens to design,” says J.R. Ludlow, who designed this bathroom renovation for INspiration Interiors Design Studio. All the plumbing, electrical and space requirements needed in such a small space can leave homeowners lost and confused about how to start their project, she explains. Add condo restrictions to the equation and the situation gets even more complex. “By talking to a designer from the start, even if it’s just to have some questions answered, the homeowner can begin to see how the logistics of the project will run,” Ludlow says. “More time spent planning will usually make for a faster, less chaotic installation.”
… but minimize other outside influences.
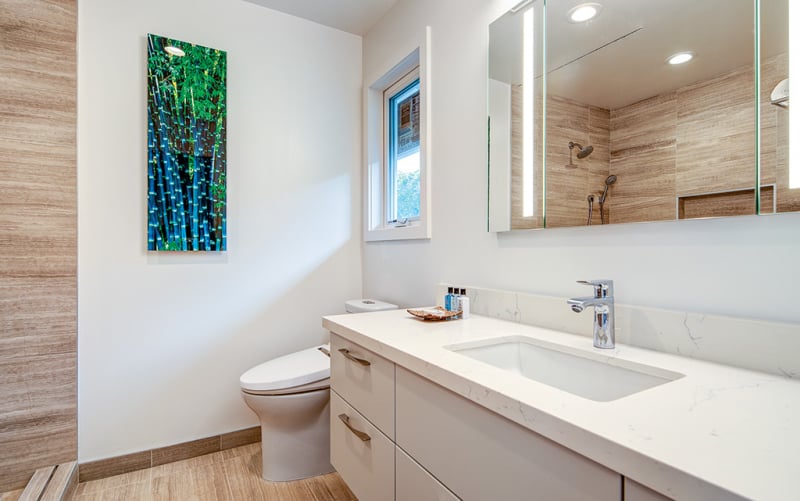
While it’s great to have a professional help you through your bathroom remodel, there are other outside influences that everyone could use a little less of. From Pinterest and Instagram to Netflix and HGTV, homeowners everywhere gather ideas for their own houses from what they see in others. But there is such a thing as too much of a good thing — it’s information overload. “I know folks tend to draw inspiration with what they see on the internet, TV, or social media, but as they get inundated with what they see, they may tend to get overly complicated with colors, patterns and materials,” says Lindsey Nip of Selective Stone. The result? A bathroom that looks extravagant but fails to meet all their needs.
“For example,” adds Kevin Nip of Selective Stone, “if you live in a multigenerational home and have kupuna who might be sharing one of the bathrooms to be designed, there may be a consideration for safety.” Situations like this are rarely showcased on social media and TV, so it’s important for homeowners to keep their specific needs top of mind. In this case, it might be wise to consider ADA-compliant aspects, and/or a textured floor to reduce falls.
And don’t forget about aesthetics!
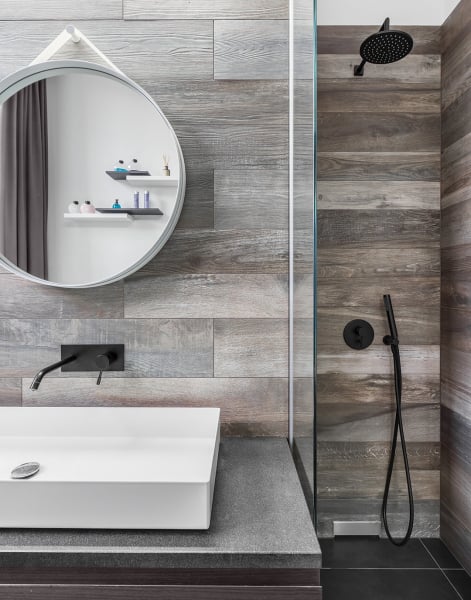
Layout, structure and functionality are all extremely important, of course, but what fun is a bathroom remodel if the finished product doesn’t come out looking better? Even if the size of your washroom doesn’t change, there are updates you can make so it seems bigger. Glass shower doors, for example, make a space feel larger and more open.
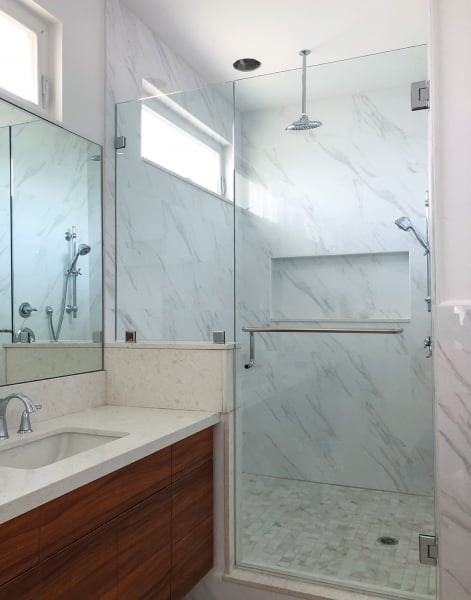
“Use clear glass to maximize this effect,” recommends Guerric de Coligny of The Glass Guru of Honolulu. For small spaces, he says, “Consider a fixed glass panel or a more modern slide door [such as a barn-door style] if swing doors are not desired or practical.” He also suggests using textured glass for bathroom windows — they let in natural light while obscuring the view from the outside.
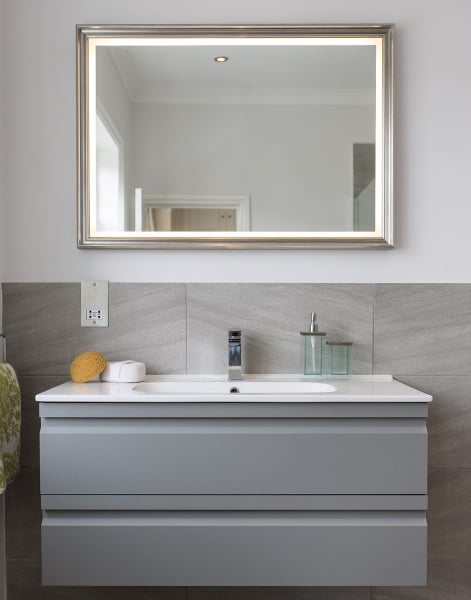
Guerric de Coligny of The Glass Guru of Honolulu offers a few simple tips and tricks to keep your bathroom looking its best.
1. Update an existing mirror with a frame from Precision Frameworks. It can be attached directly to your existing mirror to cover any blemishes around the edges.
2. Be sure to use framing around any new mirrors, too — this reduces edge blackening.
3. Don’t forget about ventilation! Use vents and fans regularly and open windows to reduce mold and mildew. This will also prevent premature blackening of your mirror and shower enclosure.




