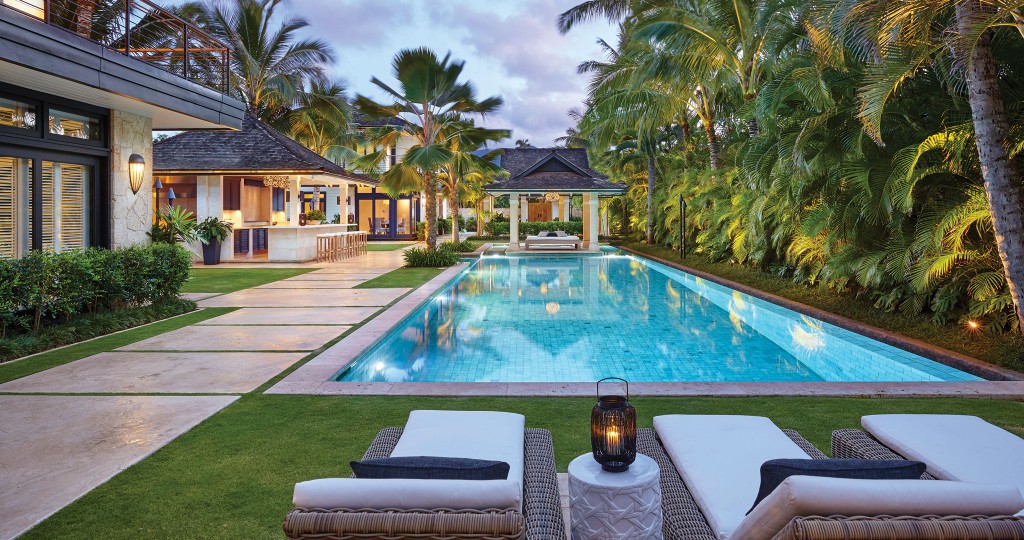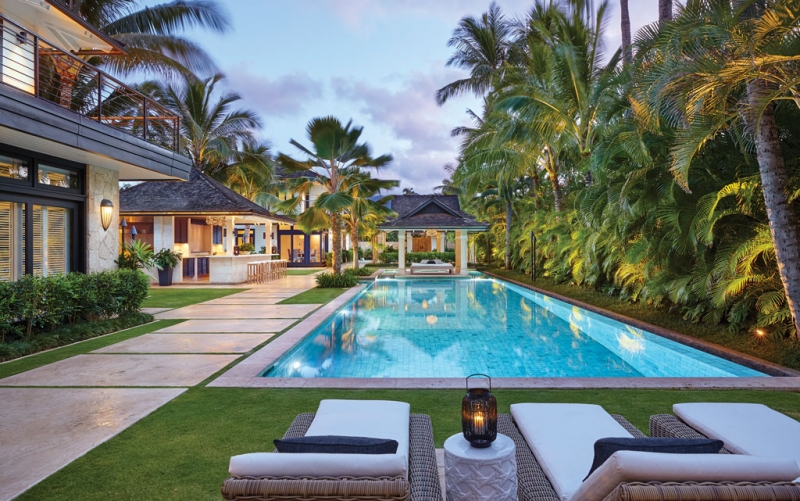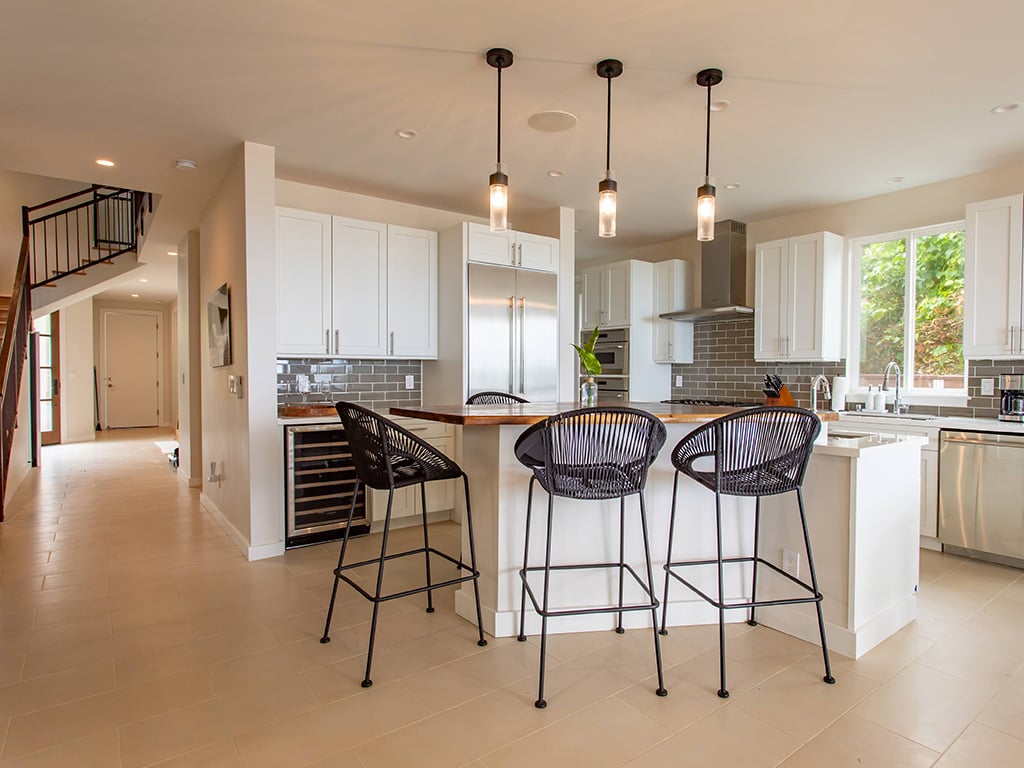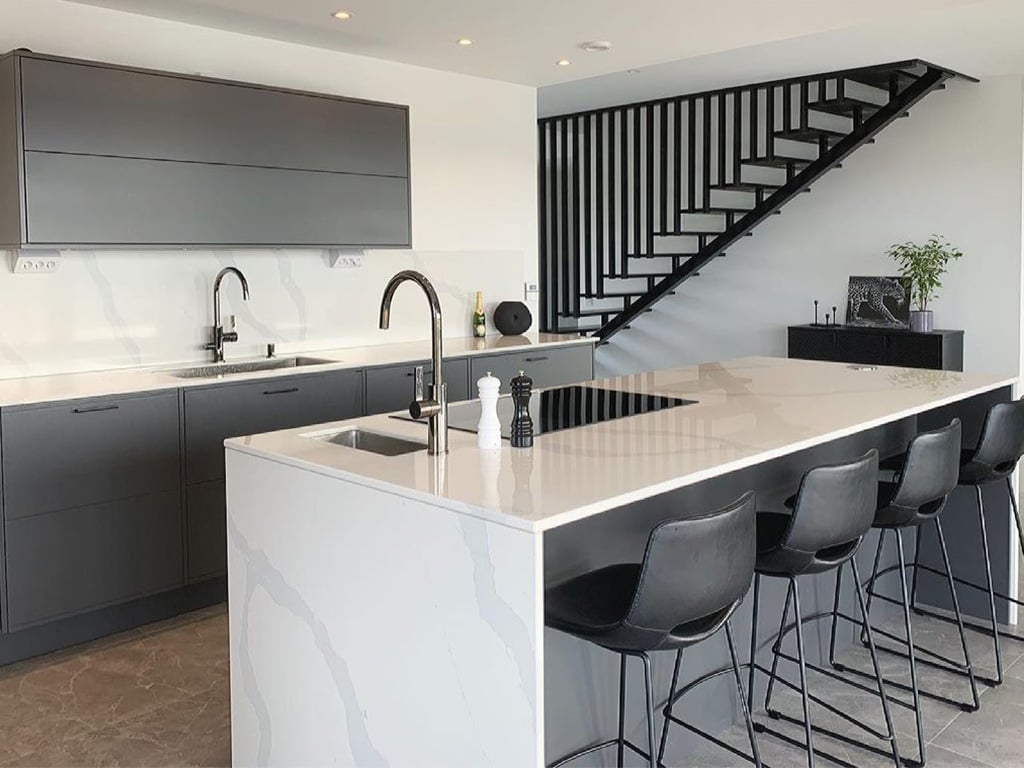Hale Palekaiko
2016 BIA Renaissance Editor's Choice Award, Runner Up

2016 BIA Renaissance Editor’s Choice Award, Runner Up

It took more than 15 years to complete, but this stunning oceanfront home in Kailua is a spectacular tropical family estate. The design creates a contemporary cluster of buildings including a two-story main house, a guesthouse, a pool, a barbecue pavilion and an auto court. The layout successfully maximizes the living, lanai and outdoor spaces from the strong trade winds while optimizing areas for outdoor living.






