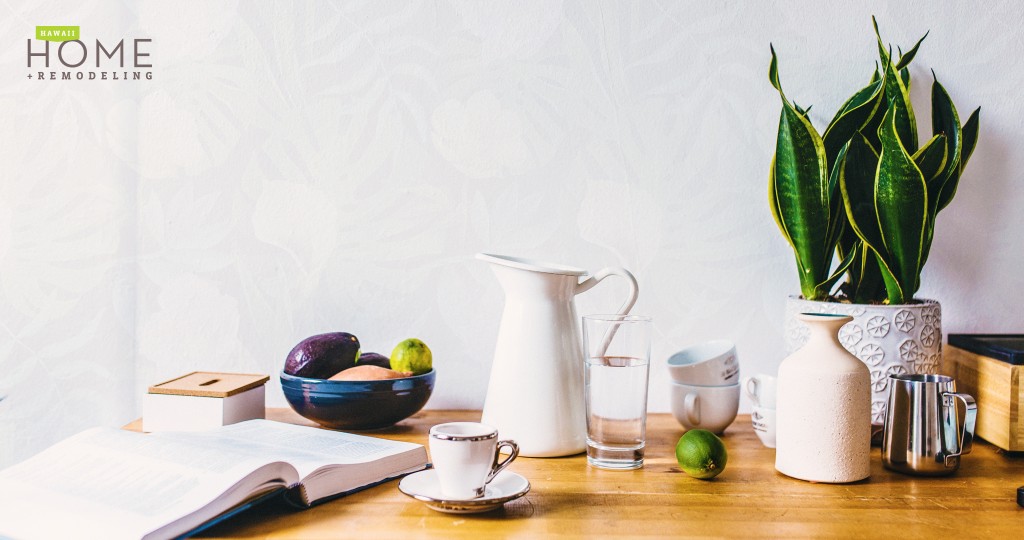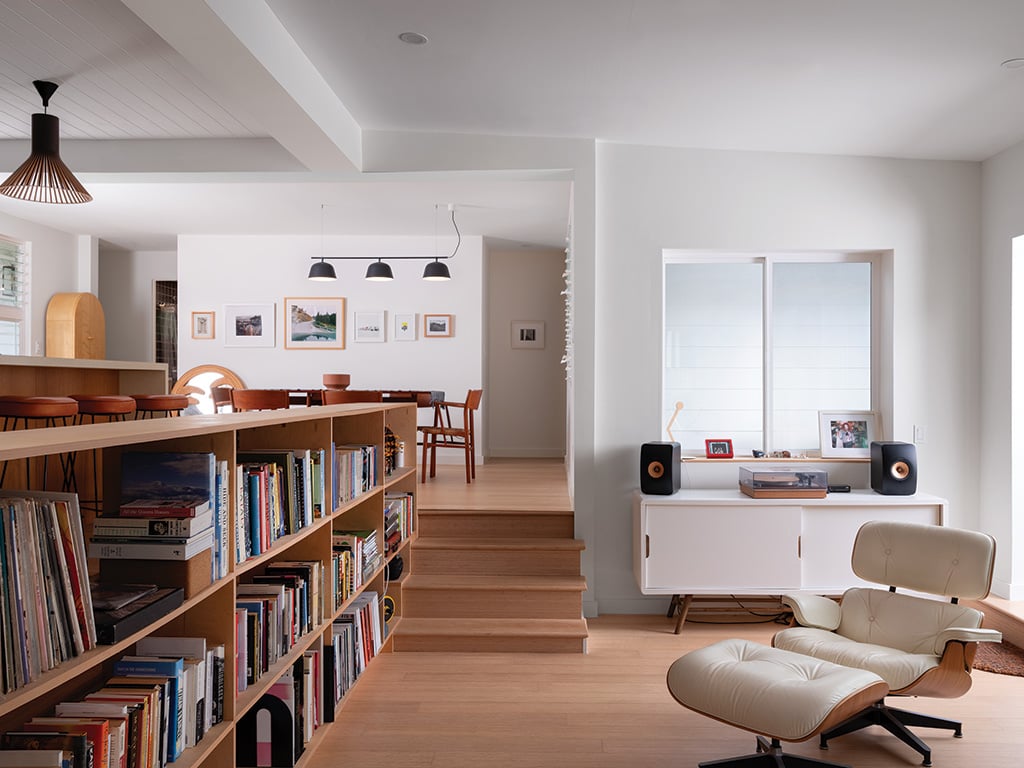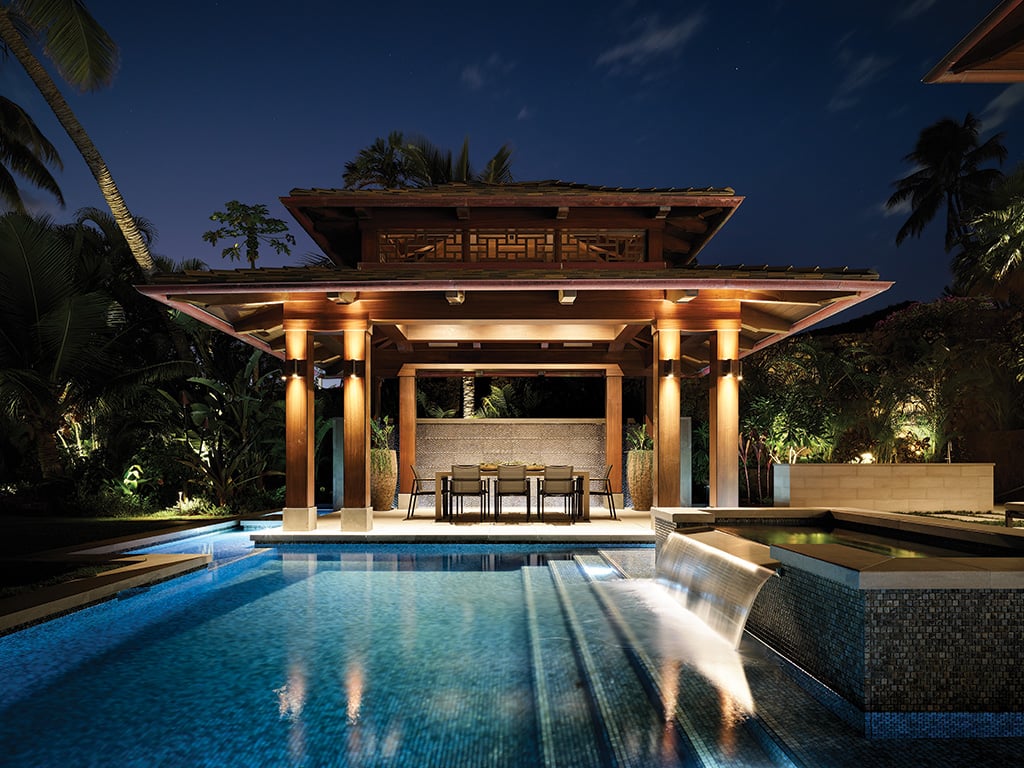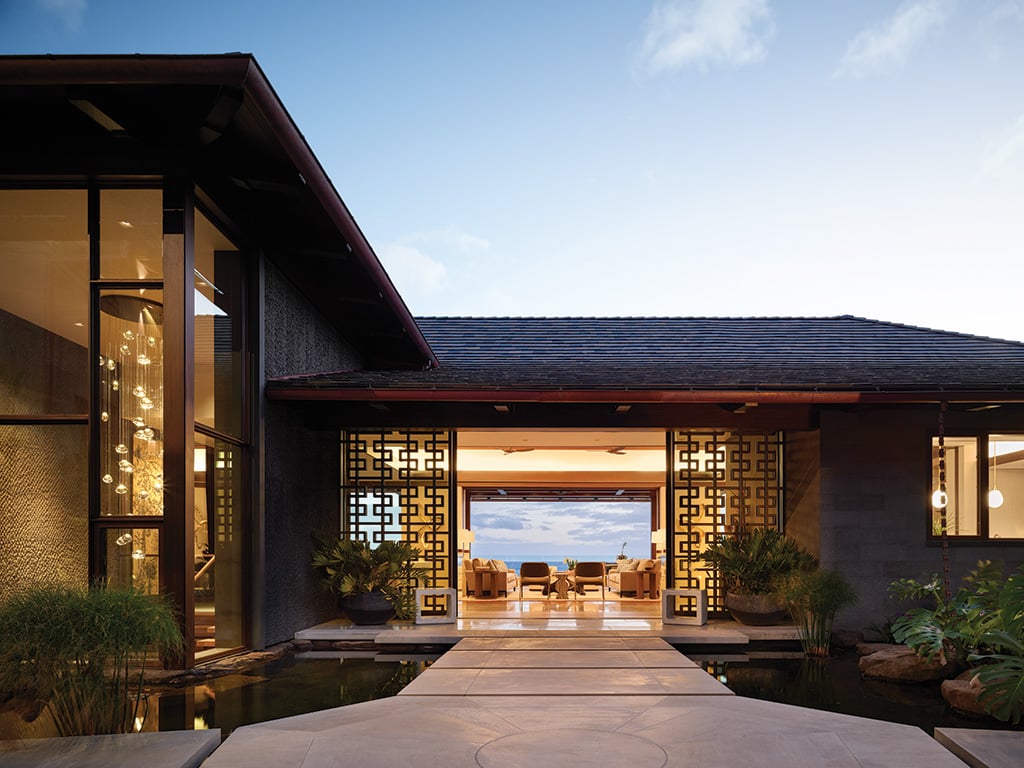Go With the Flow
How architects influence the feel and movement of a home.

Imagine your house is a creek. Visualize water running through your space — think of high-intensity areas where it surges and obstructed areas where it pools. Imagine yourself travelling down this creek, allowing the natural currents to draw you here and there.
How we move and pause through our home is not by accident. Architects pursue this balance of stop-and-go in their designs by utilizing walls, ceiling levels, doors and windows, and aesthetic elements to guide energy throughout a property.
Two of Hawaii’s top architects share their insight and rules to establish the flow and intention of a space.
“Individuals and families have their own flow depending on the time of day, week or year.”
—Kari Kimura, AIA,
Partner at Roth Kimura, LLP
Orientation & Capturing Views
Site walkthroughs, whether a renovation or a new build, are first priority for architects. It’s important to become familiar with the landscape to establish the orientation of the home — wind direction, sun angles, views in and views out, the slope of the ground plane, and existing landscape features all contribute to the flow. Situating the home’s windows and outdoor areas to showcase its natural surroundings become visual attributes to the space.
“Sometimes the approach to a home’s main entry is designed so you can capture a view as you drive up to the house,” says Jennifer Harada Okino, AIA, ASID, CDT/CSI, LEED AP for Homes, Associate & Director of Operations at Long & Associates AIA, Inc. “If it’s an internal lot and there are no views, we can create a focal point, like a courtyard or a water feature. Once inside, often times the flow or circulation of a home is toward a focal point, which is usually the view from a main space.”
The People Make the Place
The basic principles of design remain the same, yet every home is unique. Understanding the requirements for both the people and the place are essential. “Individuals and families have their own flow depending on the time of day, week or year,” explains Kimura. “All of it is impacted by culture; how we interact with each other as well as how we take respite from each other.”
Kimura spends quality time with her clients to better understand their lifestyle and their vision for their new home. She was inspired by a homeowner’s antique Japanese wire baskets to solve a ventilation issue. To better the movement of air through the living area, Kimura opened the upper wall between the kitchen and the living room with wire screens — powder-coated, water-jet cut aluminum trimmed in ribbon mahogany wood.
“The best architectural solutions are always tailored to the specific place.”
—Kari Kimura, AIA,
Partner at Roth Kimura, LLP
Working with the Elements
There are measurable physical characteristics that are part of any site. Evaluating the elemental factors of a location guide the structure and harmony of the design. “The elements dictate movement and circulation patterns through a space: the orientation of a building on a site to capture natural sunlight and breezes or airflow,” says Okino. “Flow pertains to the elements of nature and the elements of life. These same elements are used to inspire designs, as well.”
“The best architectural solutions are always tailored to the specific place,” adds Kari Kimura, AIA, Partner at Roth Kimura, LLP. Located in Kohala Ranch at a high elevation, this residence was designed in response to the area’s strong winds. As seen in the floor plan, the building elements are arranged to create protected outdoor spaces and shield the main entry pathway.
Form & Function
Circulation and usability help structure the design to establish a practical layout. Architects visualize the flow of people within the open common spaces, congregating around the kitchen and dining areas where energy is abundant. “Architects will usually start the design process with a list of rooms that the clients want to have.
Then the real conversations begin, which will help the architect understand how the clients want to live in the house,” explains Kimura.
Combining the kitchen and living area cultivates family togetherness and provides a welcoming space for entertaining guests. In this home, the architects at Long & Associates created a functional communal space, sandwiched between two outdoor living areas. Down the hall from the living room are two bedrooms, allowing the homeowners to retreat to a quiet place and be contemplative.
Orientation & Capturing Views
Site walkthroughs, whether a renovation or a new build, are first priority for architects. It’s important to become familiar with the landscape to establish the orientation of the home — wind direction, sun angles, views in and views out, the slope of the ground plane, and existing landscape features all contribute to the flow. Situating the home’s windows and outdoor areas to showcase its natural surroundings become visual attributes to the space.
“Sometimes the approach to a home’s main entry is designed so you can capture a view as you drive up to the house,” says Jennifer Harada Okino, AIA, ASID, CDT/CSI, LEED AP for Homes, Associate & Director of Operations at Long & Associates AIA, Inc. “If it’s an internal lot and there are no views, we can create a focal point, like a courtyard or a water feature. Once inside, often times the flow or circulation of a home is toward a focal point, which is usually the view from a main space.”
The People Make the Place
The basic principles of design remain the same, yet every home is unique. Understanding the requirements for both the people and the place are essential. “Individuals and families have their own flow depending on the time of day, week or year,” explains Kimura. “All of it is impacted by culture; how we interact with each other as well as how we take respite from each other.”
Kimura spends quality time with her clients to better understand their lifestyle and their vision for their new home. She was inspired by a homeowner’s antique Japanese wire baskets to solve a ventilation issue. To better the movement of air through the living area, Kimura opened the upper wall between the kitchen and the living room with wire screens — powder-coated, water-jet cut aluminum trimmed in ribbon mahogany wood.






