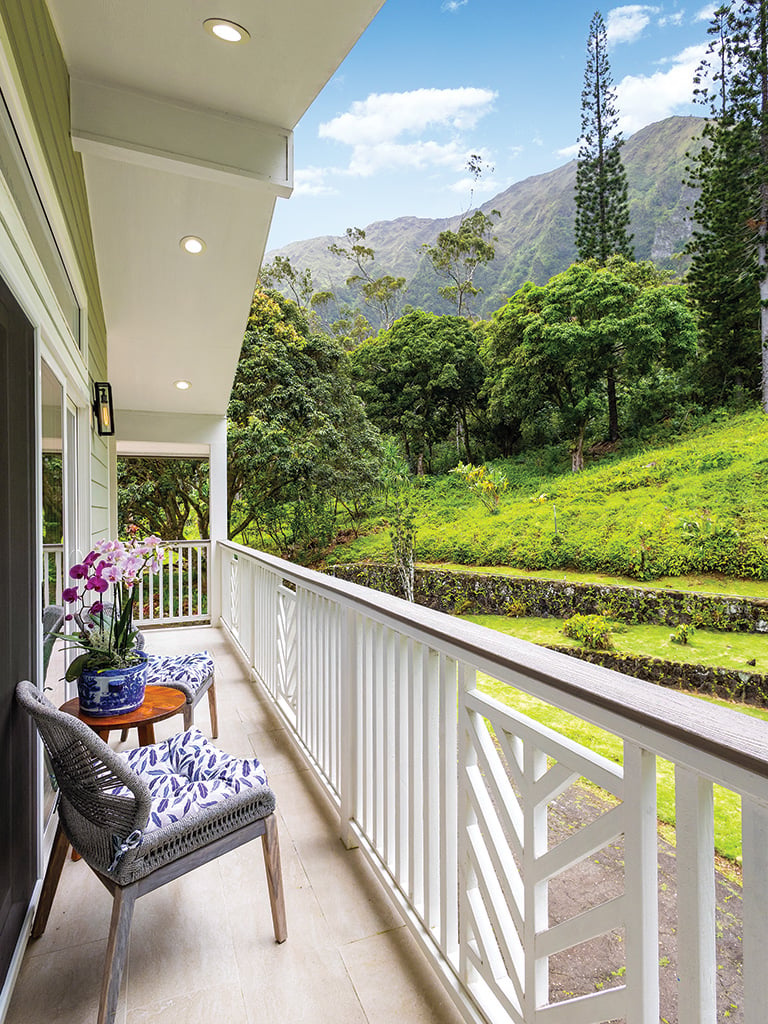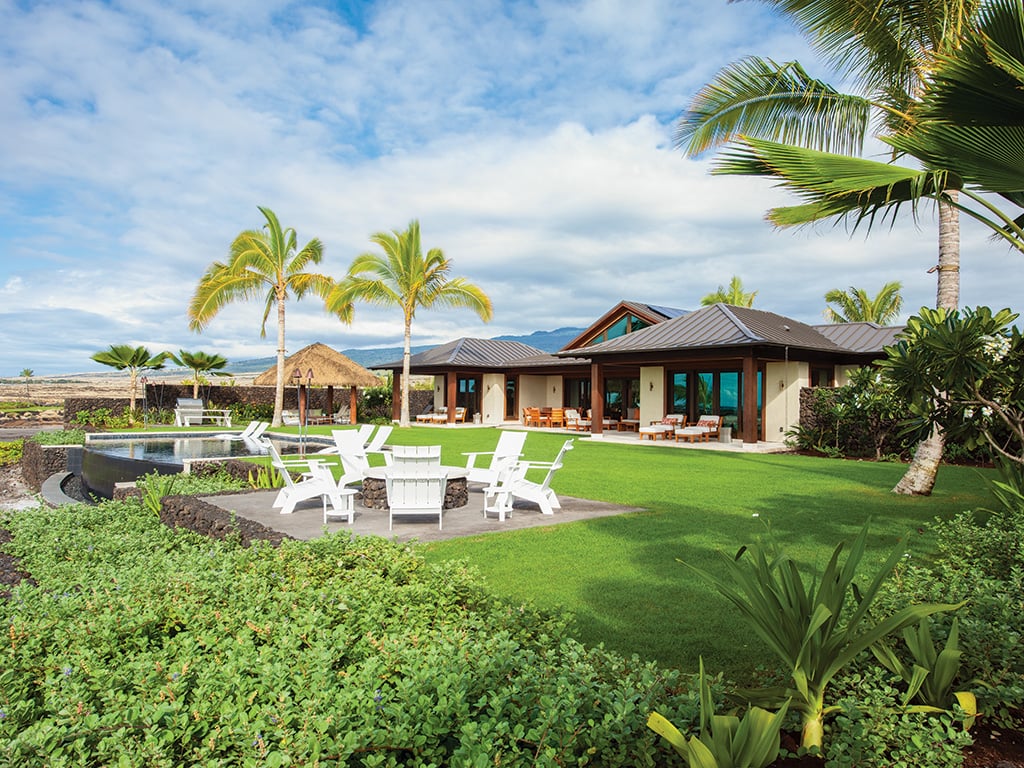Family Ties
A mother and son team up with Homeworks Construction to design their legacy home.

Featured photo: A spacious open-concept layout connects the kitchen, dining room and living area. The kitchen features IslandModern walnut cabinets by Hawaii Kitchen & Bath, oak engineered-wood flooring from Pacific American Lumber, and LG Viatera quartz surfaces with a waterfall edge on the island.
The ohana spirit is one of the many things that make living in Hawaii special. Designing and constructing a family home in the Islands is a labor of love that requires bringing the needs of each family member to the table and working through ideas, challenges and solutions together.
A mother and son in East Honolulu turned to Homeworks Construction to design and build their new home. The 4,076-square-foot residence stands in a quiet valley, its exterior blending plantation-style and contemporary architecture, complemented by verdant landscaping. Inside, the home features a kitchen, great room, laundry room, study, three bedrooms with walk-in closets, two full bathrooms, and a powder room. The layout flows into an expansive covered lanai.

The elegant exterior façade consists of Abodo Vulcan cladding from Pacific American Lumber, a wood entry door from Pacific Source, and a faux-wood garage door from Western Overhead Doors.

Tiled pool coping creates an attractive border around the segmented lap pool.

Abodo Vulcan cladding wood columns from Pacific American Lumber and large format porcelain tiles from Tile Warehouse accent the covered lanai.
“We knew that we wanted to build a custom home to meet our needs,” says the homeowner. “We wanted a central area to share, but we also wanted private areas for the bedrooms, bathrooms and offices that are on opposite sides of the house. We like that when you walk into the entryway, you look directly out to the large patio and pool.”
Elyse Grable, interior designer at Homeworks, led the design process, allowing the homeowner’s and her son’s preferences to shine through. The exterior features natural stone mixed with wood accents. Grable collaborated with the homeowner and her son to find the right materials for the finished façade. “We worked closely with the tile installer to achieve the look that they wanted,” notes Grable.
The kitchen was “a big focus in the design of the house,” according to Grable. Selecting finishes required accommodating some creative differences, but the homeowner and her son agreed on a communal, open-concept layout. “The homeowner hosts gatherings every Sunday and does a lot of cooking and entertaining,” notes Grable. “So having a spacious and workable kitchen to efficiently move around in was a must.”

Beautifully designed, lighted coffered ceilings elevate the kitchen’s ambience, complemented by sleek, contemporary fixtures. New Thermador appliances complete the modern look of the space.
Custom-fabricated walnut cabinets, LG Viatera quartz surfaces, and oak engineered-wood flooring dazzle under the high, coffered ceiling that extends from the kitchen to the great room.
“From the size and finish of the coffers to the lighting inside and lighting layout around the coffers, it definitely was a team effort to make it look right,” says Grable.
The homeowner’s and her son’s personalities are reflected in their respective bathrooms. Grable describes the homeowner’s bath space and powder room as “classic and whimsical,” and the son’s as “a little more edgy and eclectic.” Decorative wallcoverings added visual impact and fun.
“I got excited when the homeowner told me she was open to wallpaper,” says Grable. “I quickly ordered samples, and we picked the ones that worked best with the rest of their finishes. The wallpaper really transformed these spaces, and it turned out great.”

Decorative wallcoverings from Schumacher add fun focal points to the powder room (above) and the homeowner’s personal bathroom (below). IslandModern walnut cabinetry by Hawaii Kitchen & Bath, LG Viatera quartz countertops, and brushed gold plumbing fixtures by Ferguson tie the designs together.


The shower features a natural pebble mosaic floor supplied by Tile Warehouse, wall tiles from Bella Pietra Design, and glass from Reflections Glass.

The master bath highlights the son’s personality and design preferences. Features and finishes include Vycon “Twine” vinyl wallcoverings, floating IslandModern walnut vanity cabinets by Hawaii Kitchen & Bath, and LG Viatera quartz countertops. Vanity lights by Lighting Concepts in a bronze finish contrast with brushed nickel faucets from Ferguson.

Also in the master bath, a free-standing tub from Signature Hardware sits before a mauve-painted accent wall. Shimmering glass mosaic tile, supplied by Daltile, is inset.
Grable says the unique details of this project make it inspirational. The homeowner notes that she and her son are “happy with the final results.” This project highlights the importance of a communicative relationship between homeowners and their project team.
“We believe that it is important to frequent the building site during construction,” says the homeowner. “It’s also important to keep in touch with all the people who are helping you make various choices for the design.”
A lot of planning and effort went into this project, adds Grable. “It all pays off in the end.”
Call (808) 774-3525 or visit homeworkshawaii.com to connect with Homeworks Construction for your next project.
Editor’s Note: This article has been slightly modified from the original print version for optimal online reading. To view the full print story, pick up your copy of Hawaii Home + Remodeling at one of our partner locations.





