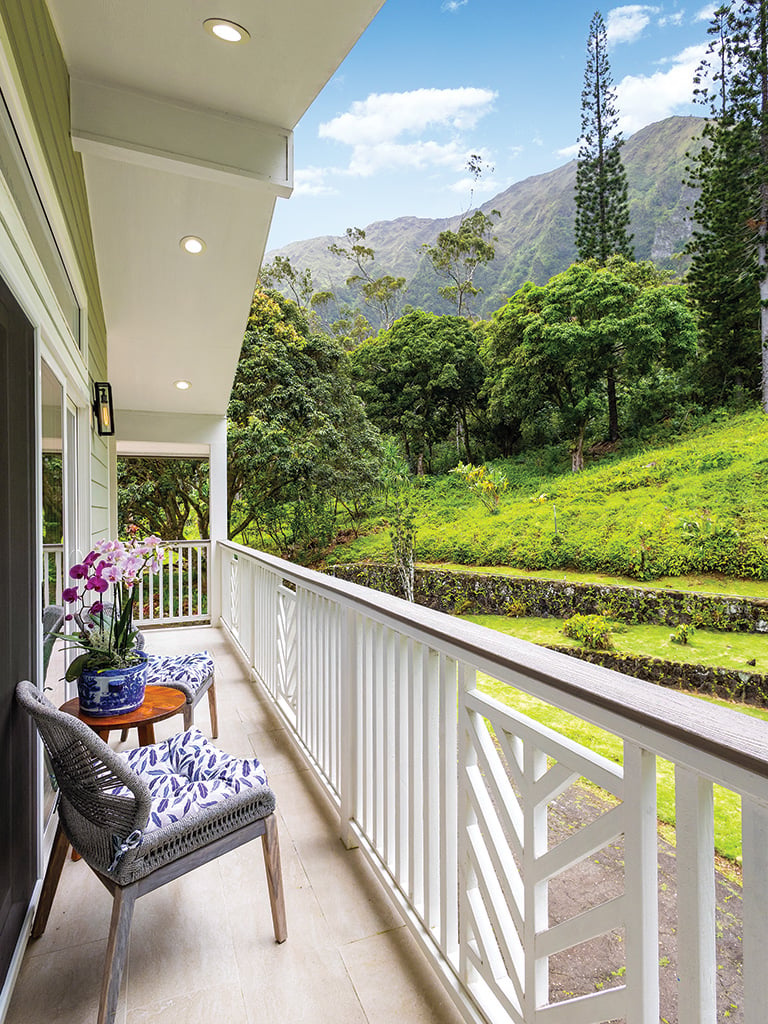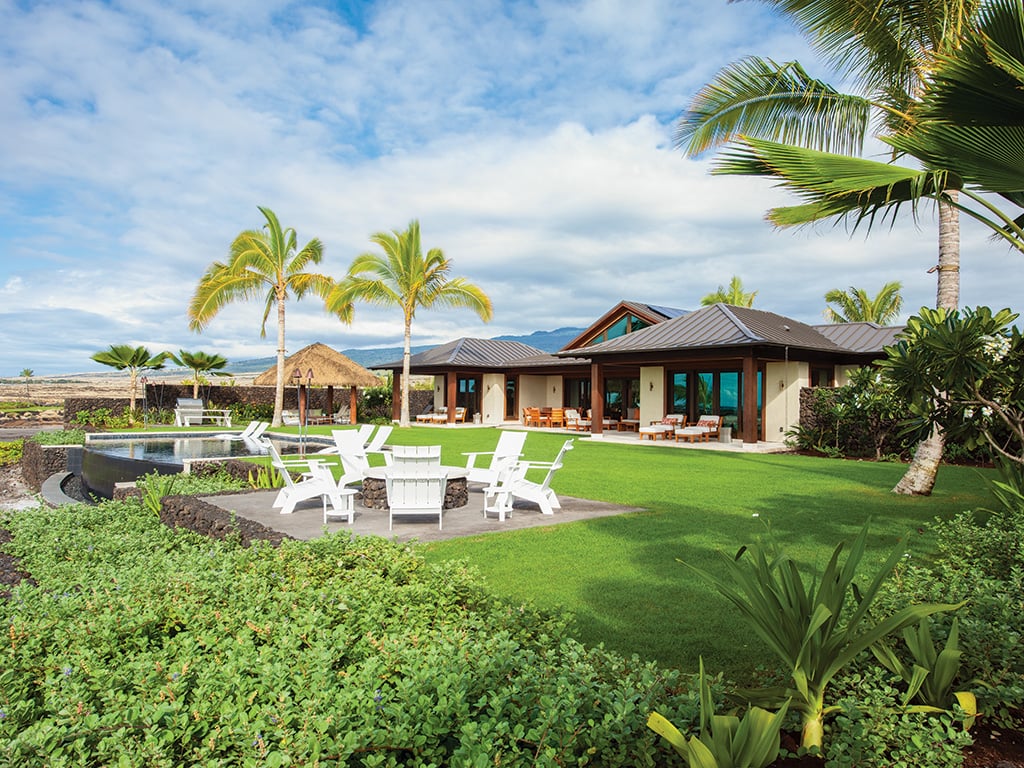Design Meets Durability at a Kailua Seaside Sanctuary
Barker Kapelle brings a dream home to life with this new beachfront dwelling on Oahu’s windward side.
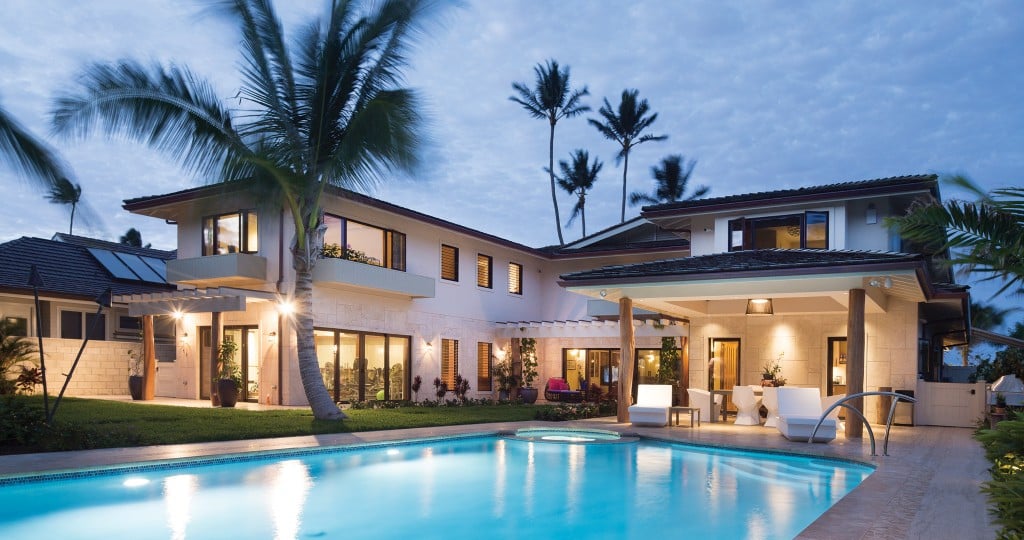
Featuring: Barker Kappelle Construction
Anyone who has walked the Lanikai loop in the last few years knows the iconic neighborhood is undergoing a sea change. Empty lots are bustling with new construction, kamaaina residences are being renovated and new families are moving into the beachy hamlet on Oahu’s windward side.
An expansive 20,000-square-foot lot along Lanikai’s waterfront caught the eye of a Japanese couple looking to build a restful sanctuary in Hawaii for their family. In early 2016, they connected with local design-build firm Barker Kappelle Construction to bring their dream home to life. The early design process, initiated while the family was still living in Tokyo, underwent several iterations as the homeowners found inspiration in Hawaii’s plantation-style homes and abundance of natural construction materials.
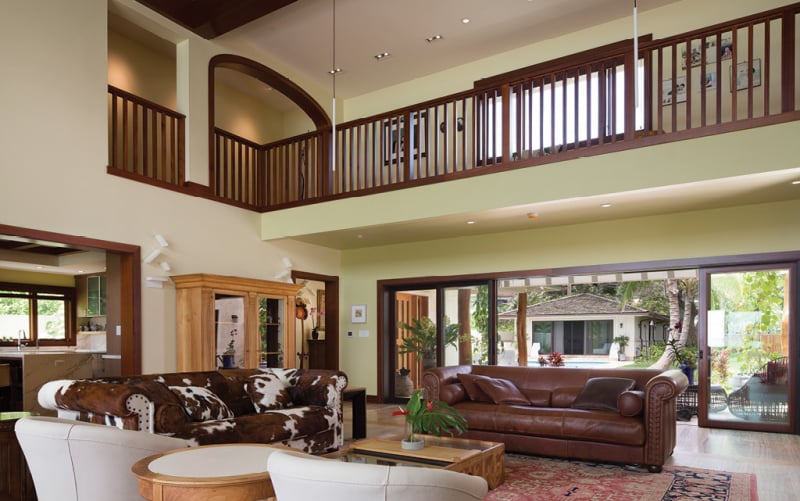
With a background in Tokyo real estate, the owner took care to request a home that could withstand natural disasters such as hurricanes and earthquakes. Barker Kappelle Construction worked in concert with the designers and architects to conceptualize a modern beach home that would also withstand the test of time.
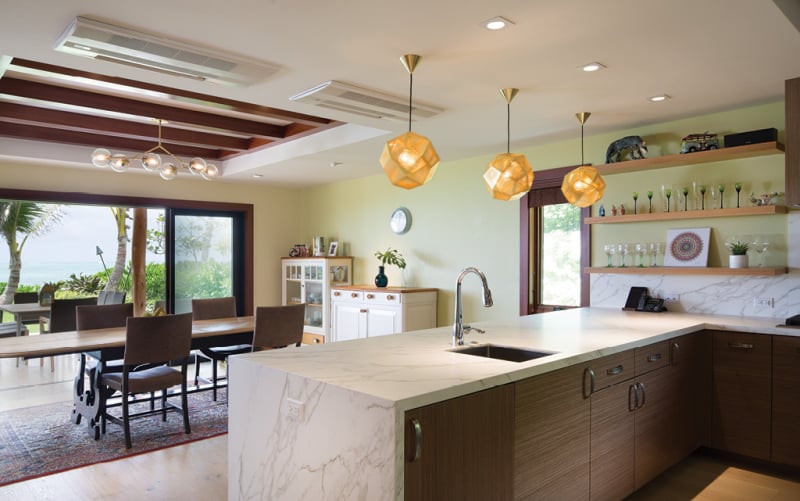
The Barker Kappelle Construction team transformed the windswept property into a refined beachfront estate with more than 7,400 square feet of living space. The two-story dwelling’s layout orients east toward the Mokulua islets.
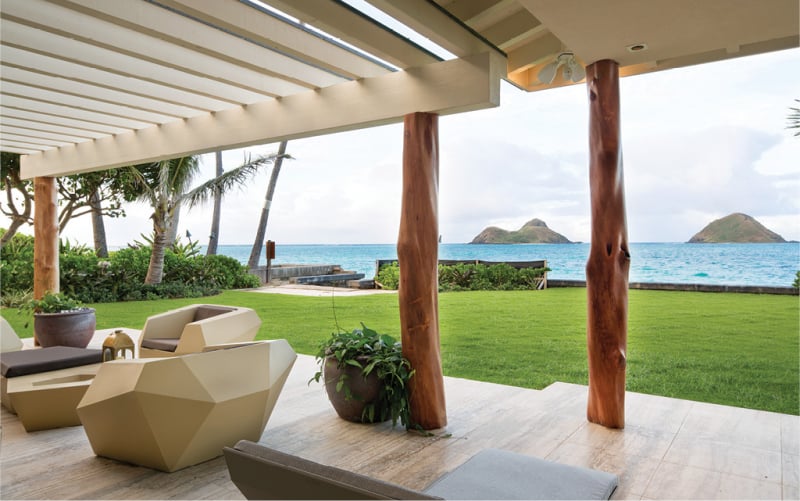
Divided into three volumes, the home’s private spaces are placed to the left and right of a central great room boasting a 25-foot coffered ceiling crowned with sapele wood beams. A custom sapele stairway leads upstairs to the master suite, the children’s bedrooms with attached baths and an ample laundry room.
Downstairs, the open-concept kitchen’s severely modern profile is softened with elements including walnut cabinet paneling, gemlike pendant lighting and Neolith countertops. Designed as a collaboration between Ito Ryuji and Kailua’s own Trigg-Smith Architects, the kitchen includes luxury amenities such as a pullout warming drawer, six-unit gas range and built-in Miele coffee machine.
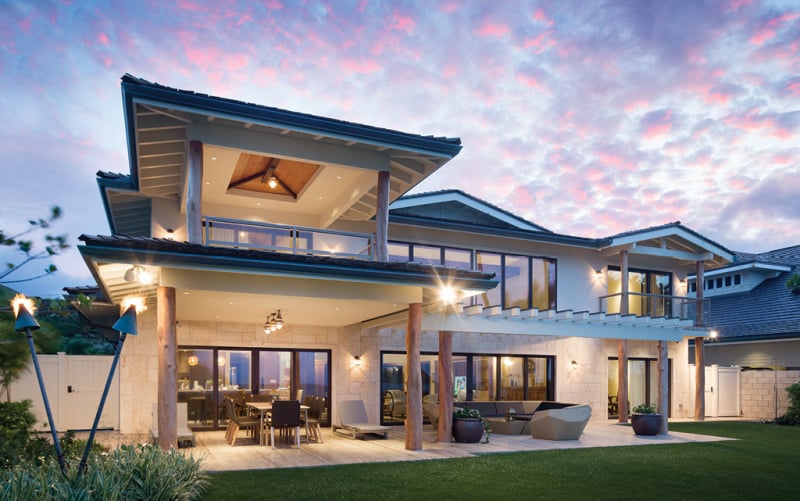
Barker Kappelle Construction’s attention to detail extends to the home’s exterior spaces, which include extended lanais on two sides of the home, squared off by 16 ohia wood posts imported from the Big Island. The homeowners decided on two exterior finishes for the home: The first floor is coral tile cladding and the second story is finished in modern stucco. The sand-colored travertine tile on the lanai floor blends with the neutral tile selected for the pool and spa.
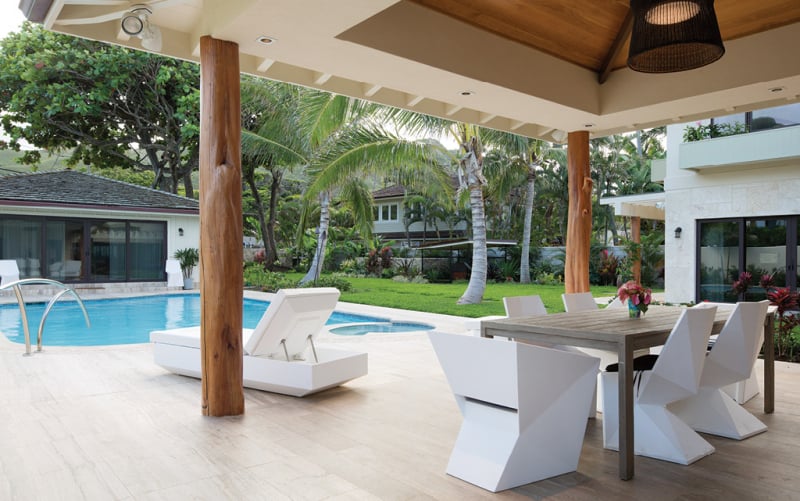
“The overarching design was driven by the family and effective communication,” says Will Gilbert, project coordinator for Barker Kappelle Construction. “Over the course of construction, the home evolved to fit the neighborhood and the environment.” Elements that changed include jalousie windows, expanded lanais with ohia posts, and the development of a mature landscape – including the towering false kamani tree already on the property.
“Though the language barrier might be considered a challenge, our team developed a strong relationship with the homeowners, which was bolstered by support from designer Ito Ryuji,” says Gilbert. “We were happy to build their home to completion and elevate our work collaborating with an international client. To top it off, they are such wonderful people we felt personally invested in making the project a success.”




