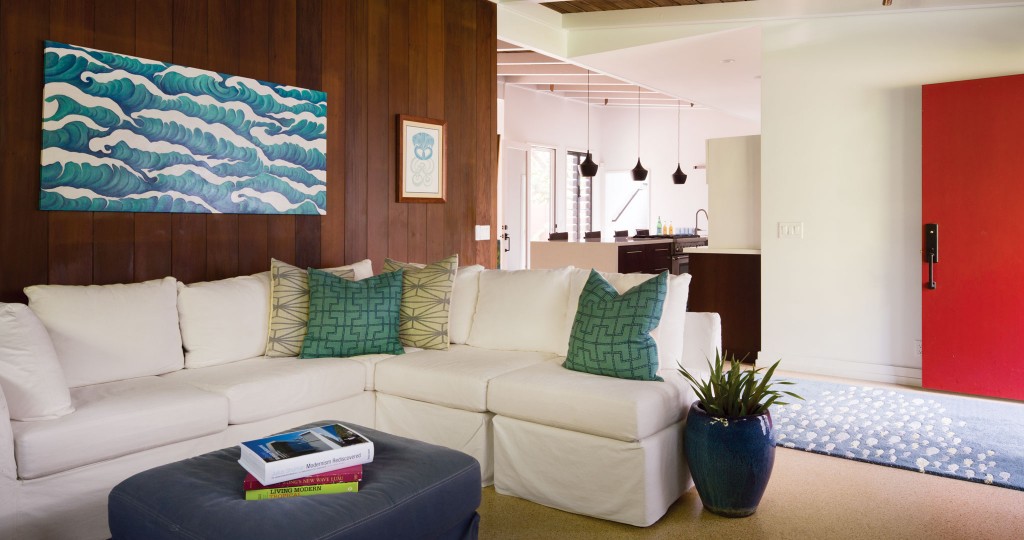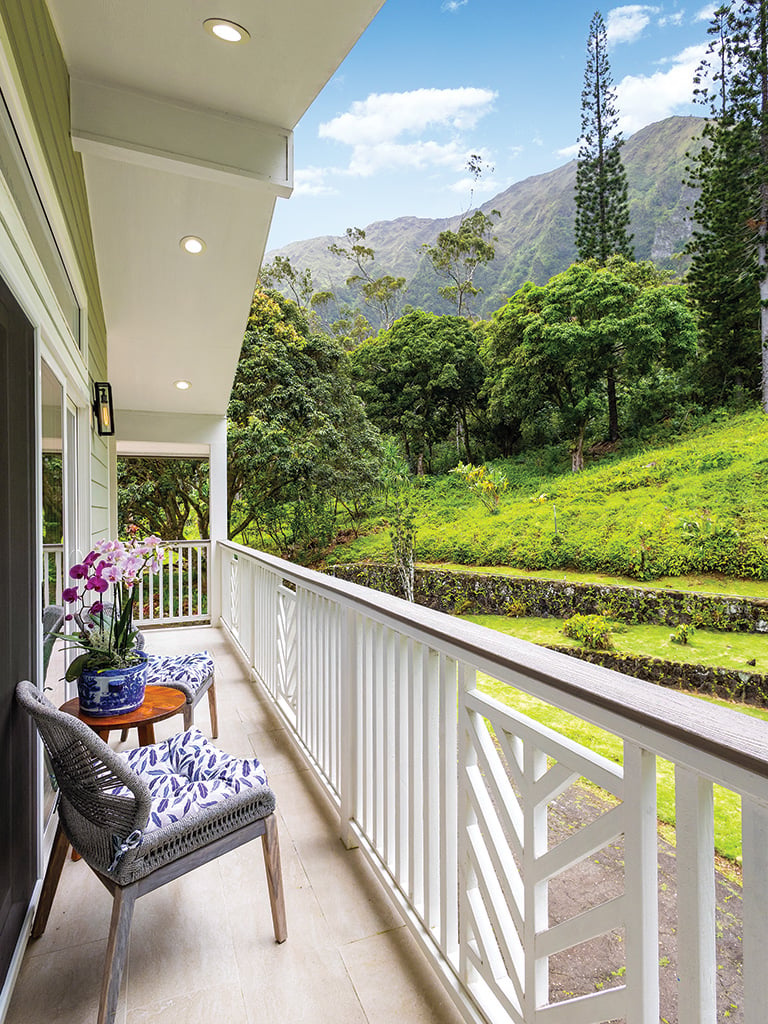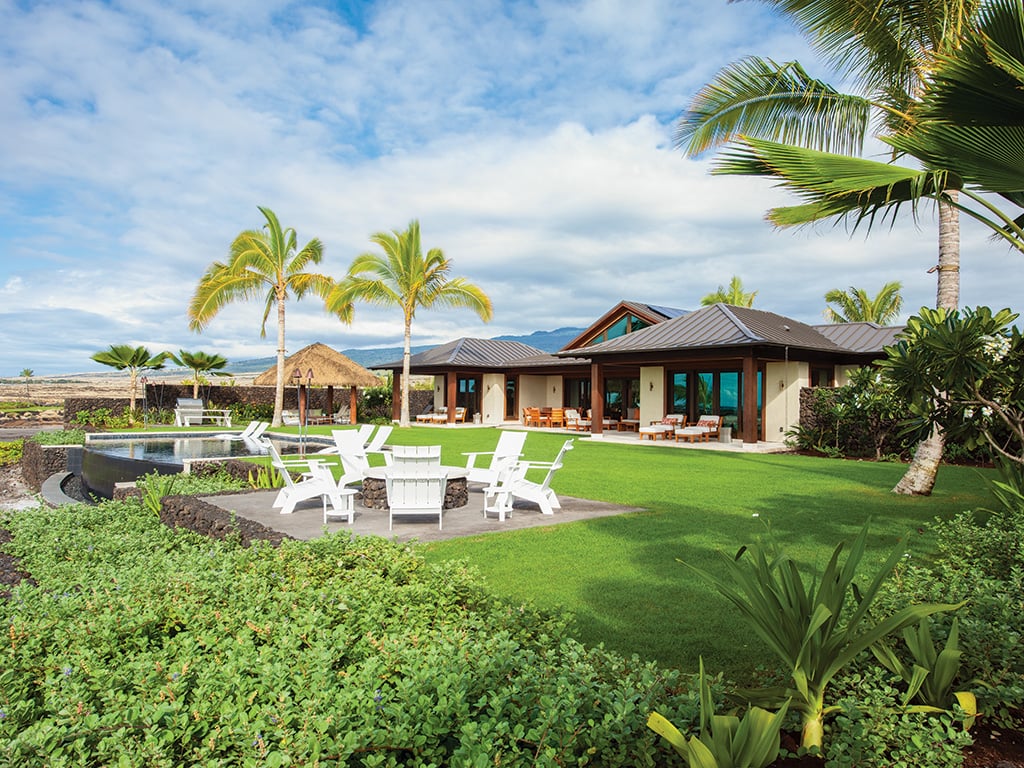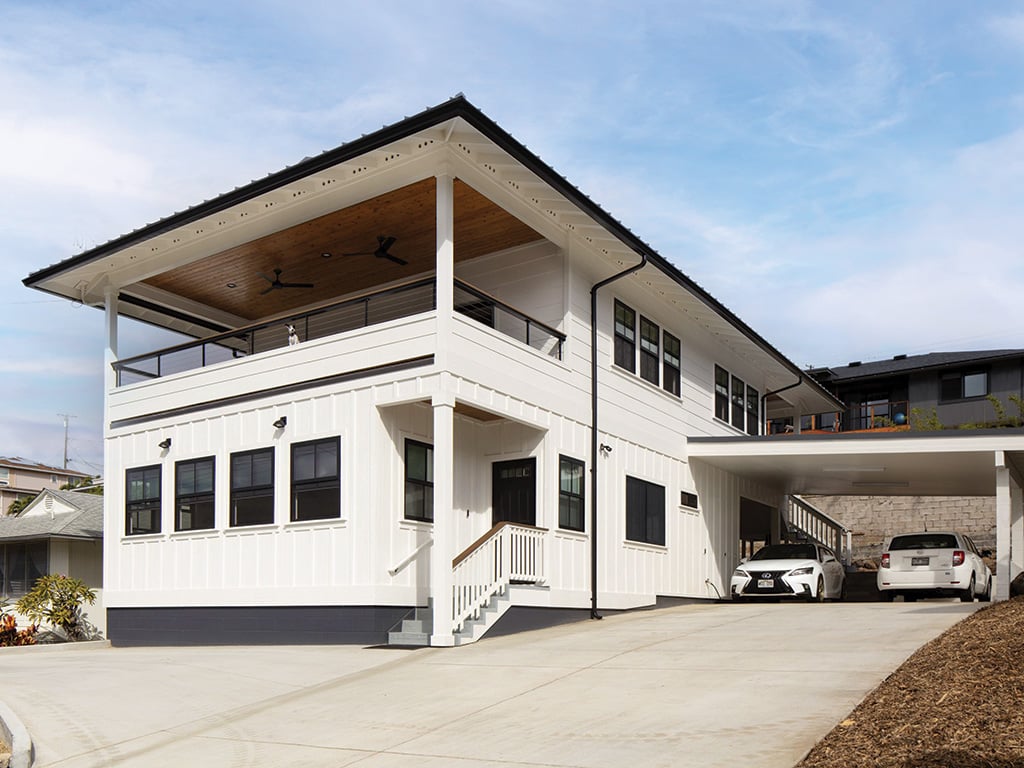Breaking Barriers
A once-compartmentalized mid-century modern house is given updates and expanded to fit today’s lifestyle.

A Mainland developer known for building master-planned communities of modern homes in the 1950s and 1960s ventured outside of his usual territory when he designed this house on Mokulua Drive in Lanikai. California’s Joseph Eichler was like Hawaii’s Vladimir Ossipoff of the time.

The far end of the now open-concept kitchen was once a bedroom; its walls restricted air from flowing throughout the house.
Typical of Eichler’s style, this one-story house was considered modern in the 1960s. It had a vaulted, open-beam combed cedar ceiling –— common in old Lanikai homes, but rarely seen today — tongue-and-groove old-growth redwood walls separating rooms into small, private spaces, and creamy terrazzo flooring throughout.
“There are a lot of elements that Eichler used in this house that are classic, mid-century modern,” says interior designer Jenn Johnson of Indigo Republic. “I’m pretty sure it’s the only Eichler home in Hawaii.”
But one design element Ossipoff included in his residential designs that was lacking in this house, was natural airflow.
The bedrooms on the makai side of the house blocked trade winds from blowing past their interior walls. The small, closed-off kitchen was especially hot and completely obstructed from natural ventilation.

One of the original tongue-and-groove redwood walls remains in the space that was previously a small bedroom. The other wall was removed to create a more open and connected living area on the main level.
“It was a very hot house,” the homeowner says.
But there was a lot he and his family could appreciate about the house and its existing design. They wanted to keep its style through the remodel, while adding an open kitchen, more square footage and a second floor for a master suite.
“We decided to use the kitchen as the bridge between the old and the new,” the homeowner says.
It is the meeting point between the older parts of the house and the addition.

Corrine Tadaki-Davis of Plus Interiors designed the kitchen cabinets to be loaded with useful features and functions to maximize the available space. The 13-foot-long kitchen island has a waterfall-edge Silestone countertop in white zeus extreme.
It was impossible to match the now 60-year-old terrazzo flooring due to its age, so, instead, a white-based terrazzo brings contrast. “It works well, because there are specks of the other colors in the white terrazzo,” Johnson says.
The kitchen, designed by Corrine Tadaki-Davis of Plus Interiors, is modern by today’s standards, while complementing the mid-century-modern style of the rest of the house. Flat-panel wenge lower cabinets anchor the kitchen’s two-tone look and bring warmth, while lift-up, flat-panel maple doors painted white keep the upper cabinets light.
“It is a modern-style kitchen, but the dark wenge wood bridges the old and the new and keeps it feeling warm,” Tadaki-Davis says.
One of the three bedrooms and one bathroom were removed from the downstairs to make space for the much larger, open kitchen, adjacent dining area and punee to lounge on after a meal.
Mark Librie General Builder, a father-son partnership of Mark Librie and Christopher Librie, was instrumental in retaining the old-growth redwood walls and creatively reusing them elsewhere in the house. The reused wood brings character to the seating side of the otherwise very modern kitchen island, window frames, doors and floors, and is also made into a headboard for the bed in the master suite.
The kitchen addition is designed to look like a natural extension of the original house. Christopher Librie found a near-perfect match of combed cedar at Re-Use Hawaii to blend the new ceiling with the old. “I always want it to look like it grew there, not like it was added on,” Mark Librie says. It’s a motto he raised his son with. “You want it to look original, no matter what.”
It was a lucky find for Christopher Librie, as combed cedar is increasingly harder to attain.
“I went through 3,000 linear feet to find enough material that was usable,” Christopher says. The Libries had all of the ceiling boards washed with a wood wash to give the ceiling a bright, fresh look.
“It looks like the roof line and the ceiling are all tied together and have the same feel,” the homeowner says. “We preserved the original ceiling in the rest of the house and it all connects.”

The bed in the master suite “floats” in the space and faces toward the ocean. The headboard is made from the house’s original old-growth redwood that previously separated the main level of the house into small rooms. The master suite is directly above the kitchen.
A new staircase with a custom stainless steel IC Railing system from Pacific American Lumber leads to the master suite. The homeowners opted not to have any walls in this space, except for privacy to the his-and-hers urinal and toilet.
“The master bedroom was all about the view of the ocean,” Johnson says. The bed “floats” in the middle of the room, anchored by the custom headboard made from the walls of the house itself. A soaking tub, along with sinks and storage from Plus Interiors’ Exotic Woodlines collection, are just around the corner, but not separated by a wall.

The master suite is built without walls. The bath is around the corner from the floating bed, which faces the ocean. Plus Interiors provided bathroom cabinetry from its Exotic Woodlines collection. Breezway louver windows ensure the trade winds bring natural ventilation throughout the house.
A large walk-in closet has a custom-blue barn door that matches the one in the kitchen, both built by the Libries.
Today, the more-open house has natural ventilation, with the trade winds blowing through new Breezway louver windows. Its redesign gives the homeowners the open space they wanted, while keeping with the original character of the house Eichler designed.






