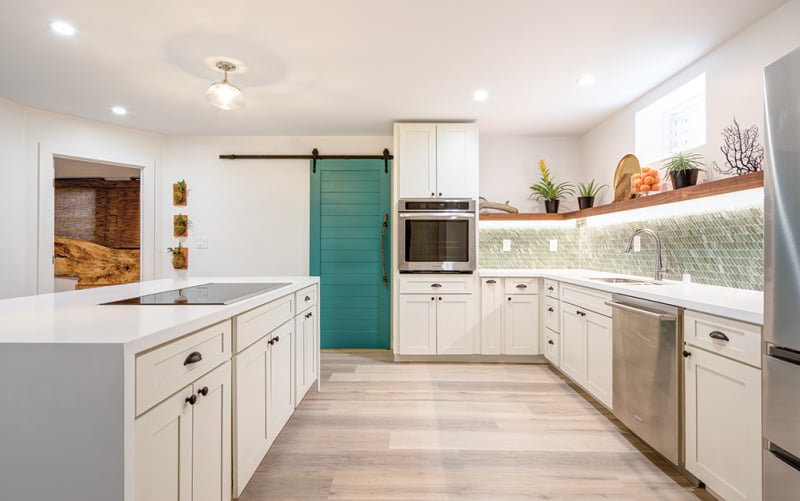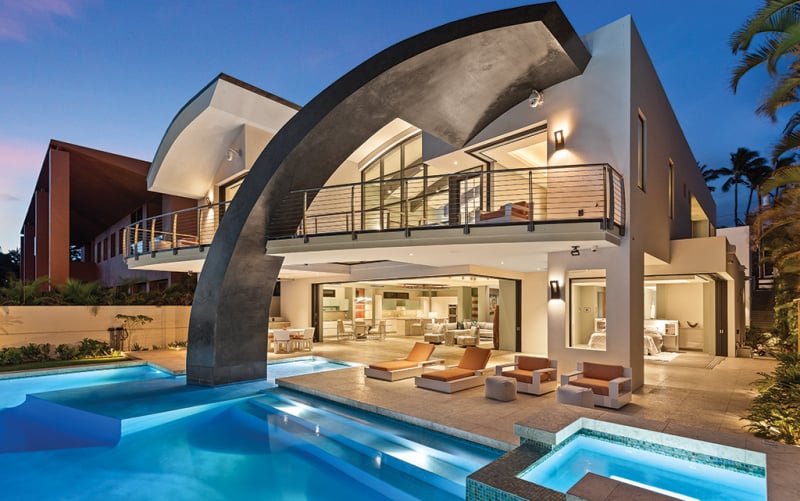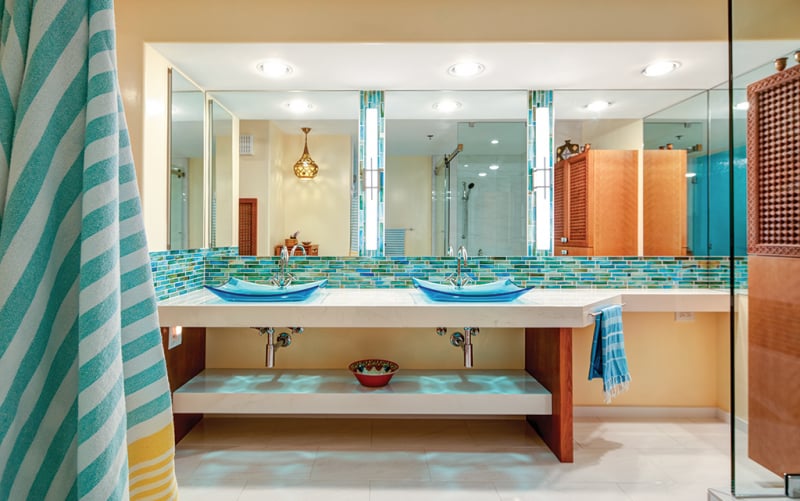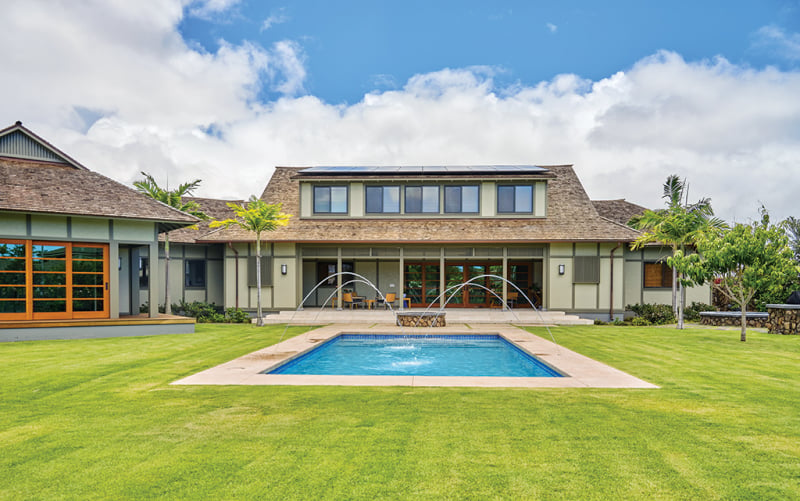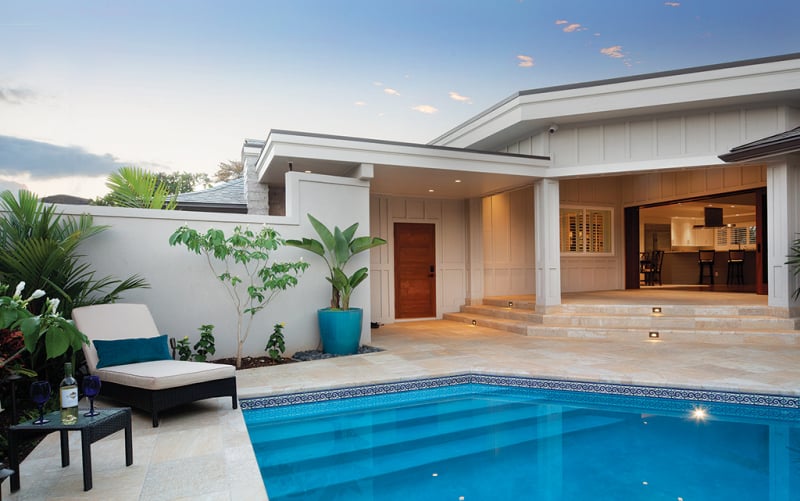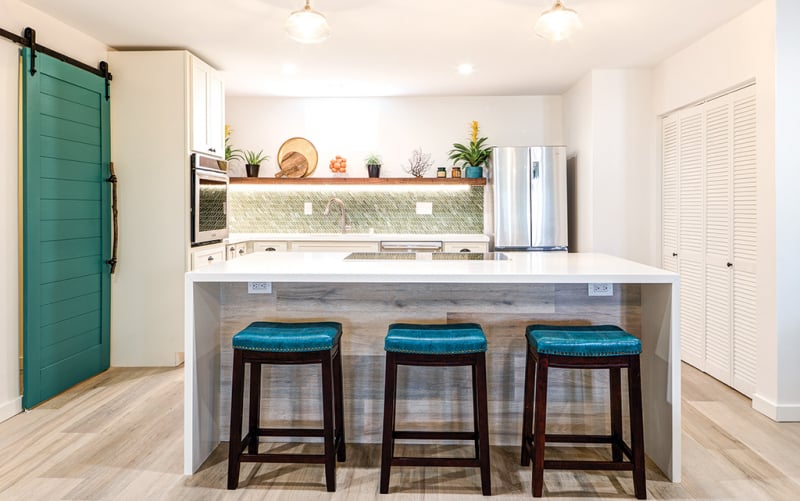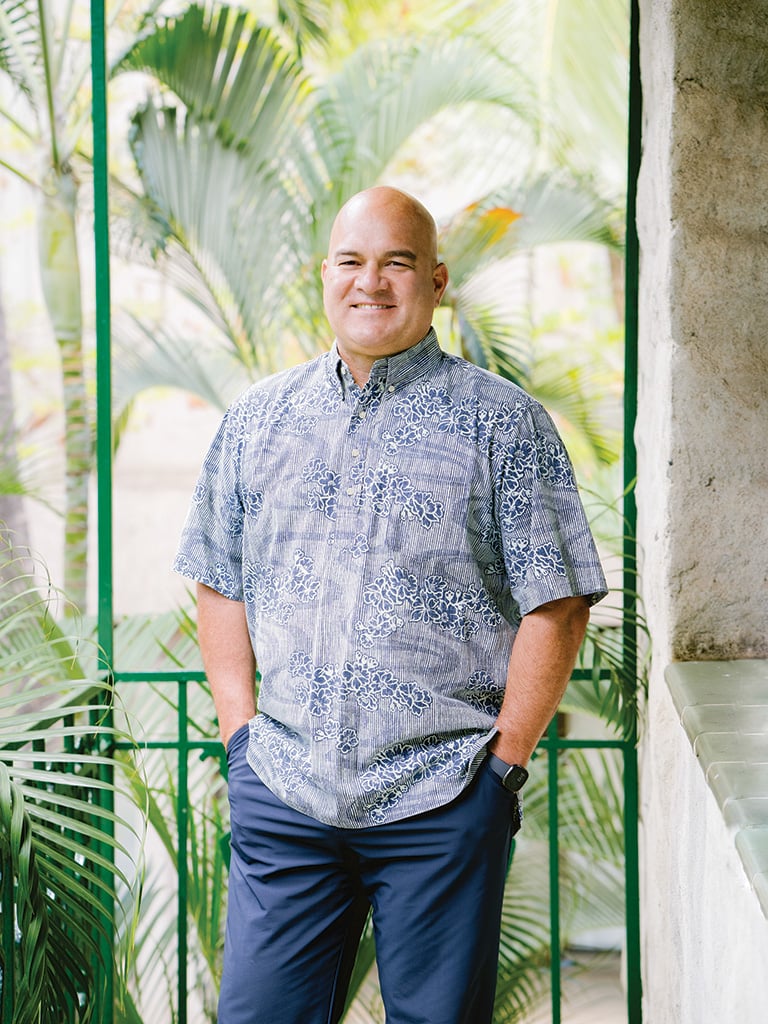Winners of the 2019 BIA-Hawaii Building Industry Design & Construction Awards
Featuring award-winning projects from Hawaii’s best builders, contractors, architects and developers.
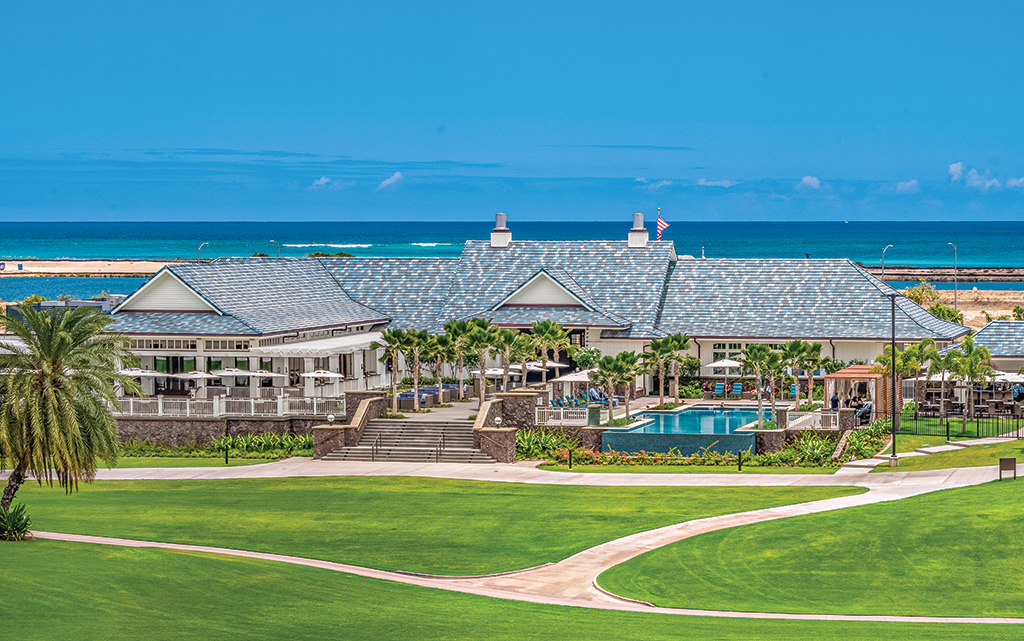
Congratulations to all the winners of the 2019 BIA-Hawaii Building Industry Design & Construction Awards, featuring the best in remodeling and new construction projects statewide! Read on for a complete list of the winners in all residential and commercial divisions.
BIA-Hawaii Overall Grand Winner
Hoakalei Golf Course Clubhouse
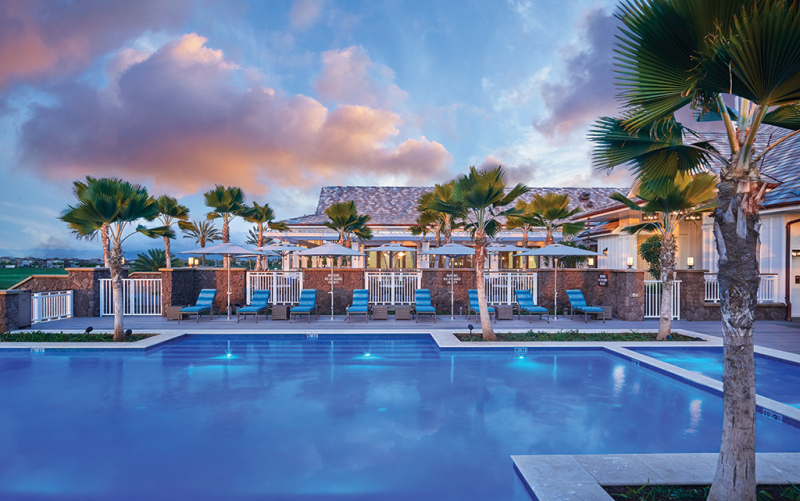
The Hoakalei Golf Course Clubhouse was designed to provide members with a variety of social amenities and to create a clubhouse that unites with the golf course, creating a more enhanced golfing experience. It’s a state-of-the-art facility with sustainable strategies such as a 300 kW photovoltaic array,
energy-efficient glazing, durable materials, natural ventilation, light shafts, large overhangs and shaded perimeter porches. A theme of both floral and water patterns is carried throughout the project — seen in the carpet, at the entry gates, with the light fixtures, in the infinity edge swimming pool and throughout the facility’s interior design concept.
DIVISION: New Commercial Projects more than 15,001 square feet
ENTRANT: Peter Vincent Architects
BIA-Hawaii Carl Reppun Winner
Moorhead & Company Inc.
The Carl Reppun Award goes to Moorhead & Company Inc., whose M. Residential project demonstrates creative design and quintessential construction. The award is presented to a small to medium-sized builder whose work exemplifies excellence. According to the judges, the M. Residential project shows elegance and attention to detail. For these reasons, it is BIA-Hawaii’s privilege to present this award to Moorhead & Company Inc. in 2019.
Distinguished Kitchen & Bath Designer Award
Shelley Tanner
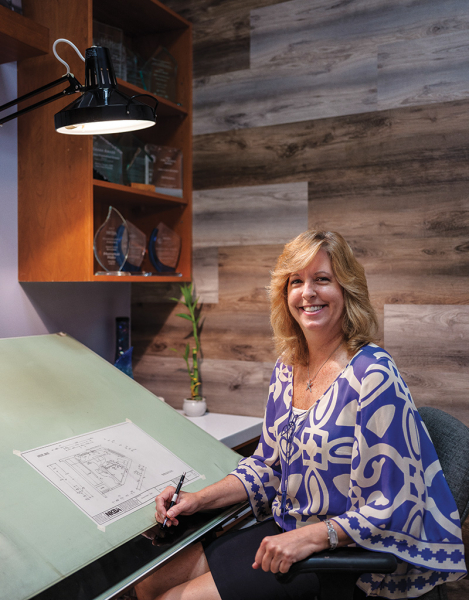
The NKBA Aloha Chapter Kitchen & Bath Design Competition was established more than 20 years ago, honoring Hawaii’s talented designers and outstanding projects through the years. The competition is based on design principles set forth by the National Kitchen & Bath Association and judged by a certified kitchen and bath designer and professionals from BIA-Hawaii, ASID Hawaii Chapter and AIA Honolulu.
This year, the NKBA Aloha Chapter acknowledged and honored a certified kitchen and bath designer in Hawaii who has consistently showcased and entered kitchen and bath projects in the NKBA Design Competition for 10 years or more, winning awards at various levels, including multiple top-level technical awards (which is a big achievement on its own), and has had multiple projects selected through the years for the Hawaii Home + Remodeling Editor’s Choice Award.
The 2019 Distinguished Kitchen & Bath Designer was awarded to Shelley Tanner, a certified kitchen designer with John Cook Kitchens.
Hawaii Home + Remodeling Editor’s Choice Award
Felder Residence
The sculptural design of this oceanfront home is something to be seen and appreciated, whether from the beach or the street. Its design allows a view through the length of the house, so the ocean can be seen from the street level through walls of glass supplied by Maui Windows & Doors. An artistic arch serves as structural support for the cantilever lanai, and the curved design is replicated along the home’s roof.
DIVISION: New Residential Projects more than $999,001
ENTRANT: Arquitectura
Grand Award: Details Residential
Moroccan Oasis
The Moroccan Oasis bathroom is one of a kind when it comes to design, materials and overall workmanship, from hand-painted designs on tile to customized cabinets with Moroccan lattice to dual blue vessel sinks that are centered on the lights above so they shine down through the sink bowl. All of this is surrounded with beautiful blue glass accent tile to accentuate the blue in the lotus flower, bringing everything together.
ENTRANT: Moorhead & Company Inc.
Grand Award: Details Commercial
Hoakalei Country Club Doors
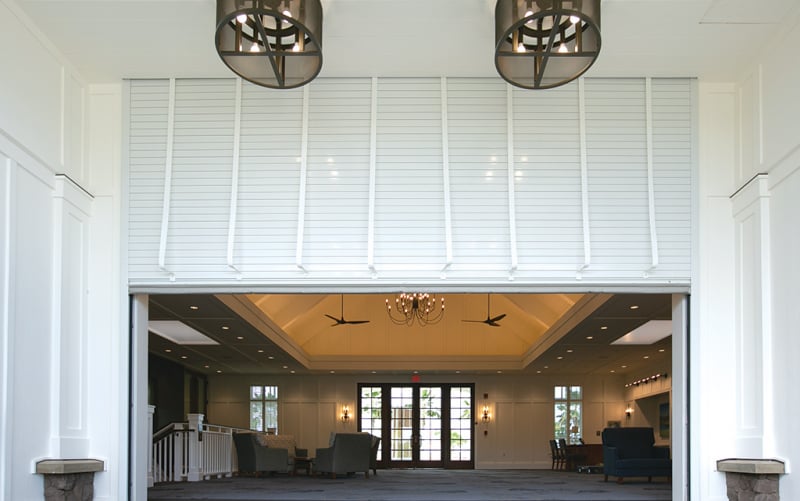
The Hoakalei Clubhouse wanted a wall that not only provides security, but also allows for an unobstructed view of the poolside cabanas and beautiful golf course. The project accomplished this with elegant rollup doors that disappear into the ceiling when the facility is in use and then turns into a solid, secure wall when not in use.
ENTRANT: Raynor Hawaii Overhead Doors & Gates
Grand Award: Outdoor Living Residential
Kahala Pool
The pool at this Kahala property is a calming, harmonious outdoor palace in the center of the home and garden. The design solution called for a pool and deck with clean and simple lines, surrounded by tropical plantings.
ENTRANT: Pacific Pool & Spa
Grand Award: Historical Commercial
Renovation of Gartley Hall at the University of Hawaii at Manoa

The renovation of Gartley Hall at the University of Hawaii at Manoa maintains the historical value of the place and provides a state-of-the-art educational facility to support Hawaii’s scholars and future social workers. In addition to the restored character and the resolution of the significant structural issues, Gartley Hall has achieved a Gold LEED certificate as an energy-efficient and sustainable building.
ENTRANT: Fung Associates Inc.
Grand Award: Hawaii BuiltGreen™ Division
Hale Ahiki
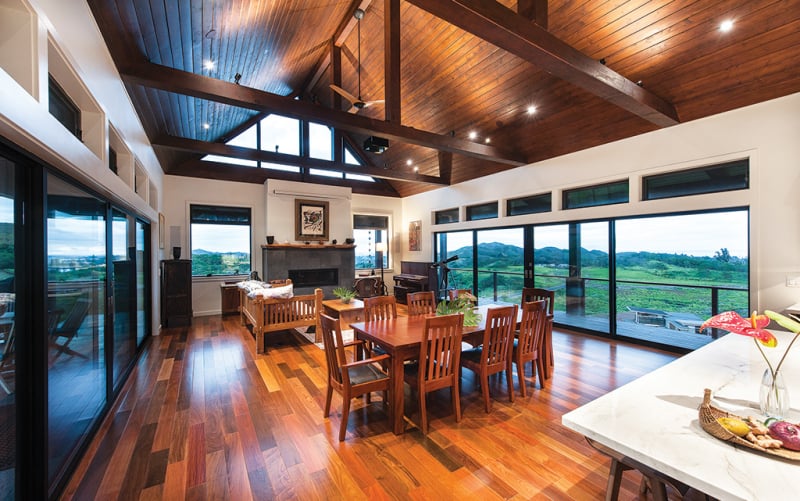
Nestled at the base of Olomana, this newly constructed residence is designed to show off sweeping views from mauka to makai. The home was successfully certified to Energy Star®,EPA Indoor airPLUS and LEED for Homes v4 Platinum. It’s a beacon of architectural reverence, craftsmanship and unparalleled quality, seamlessly integrating the client’s wishes without compromise while enhancing the surrounding environment.
ENTRANT: Mokulua HPB and Fujita & Netski Architecture
Grand Award: residential remodeling more than $450,000
Black Point Villa
The Black Point Villa remodel elevates an existing 1950s single-wall house to a modern, connected home with indoor-outdoor tropical resort-style living. The kitchen, dining and living rooms were transitioned into a seamless, light, breathable and flowing common area. The remodeled oasis evokes relaxation, capturing the essence of luxury in a classic 1950s tropical villa.
ENTRANT: Barker Kappelle Construction
Grand Award: New residential up to $500,000
McCully Apartments
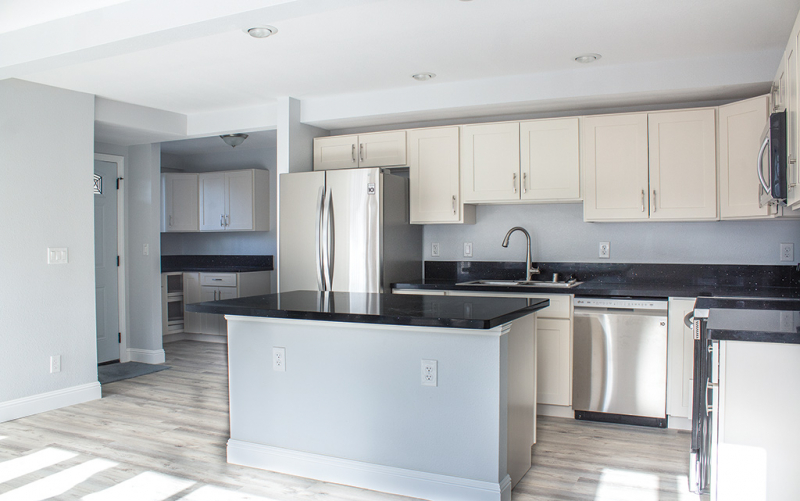
The design goal is to create a geographically and culturally friendly, comfortable, affordable yet still contemporary modern infrastructure. The four housing units are designed for sustainable and ecologically driven solutions such as daylight (large safety glass windows), sunlight harvesting photovoltaic water heater panels, and split-unit air conditioning. Overall, the project is intended to accommodate and meet all the necessary elements of single-family housing.
ENTRANT: Masterpiece Construction LLC
Grand Award: Certified Aging-in-Place Remodeling
Anaha Townhouse Senior Residence
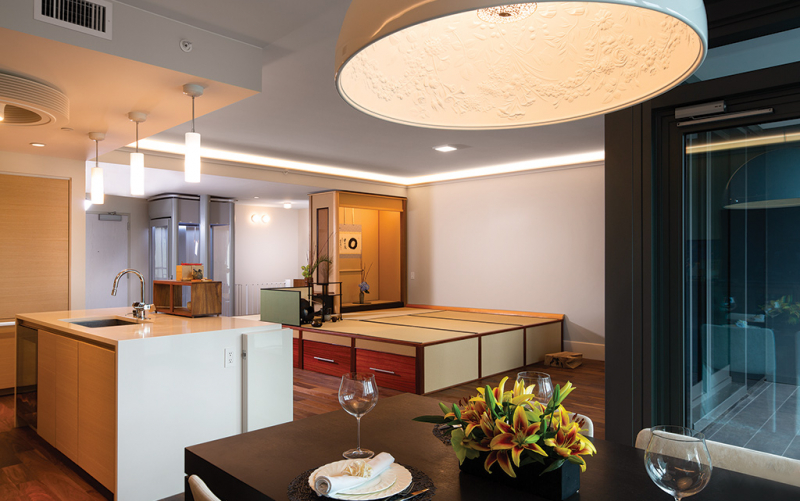
The Anaha Townhouse Senior Residence provides a mother and daughter their very own space that takes less maintenance, has convenient parking, an aging-in-place bathroom, and a private tatami room to perform a traditional Japanese tea ceremony they enjoy doing together.
ENTRANT: Ventus Design LLC
Grand Award: Residential Remodeling up to $200,000
M. Residential Remodel
This guest suite was remodeled into a beautiful beach-themed getaway with an open kitchen, large bedroom, walk-in closet, laundry room and full bathroom. The large island built in the kitchen acts as the gathering spot for friends and family as they enjoy the beautiful ocean view. From the glass feathered tile used as a backsplash in the kitchen to the color of the barnyard door, this suite was designed for relaxation by the beach.
ENTRANT: Moorhead & Company Inc.
Grand Award: New residential More than $999,001
Waimanalo Beach House
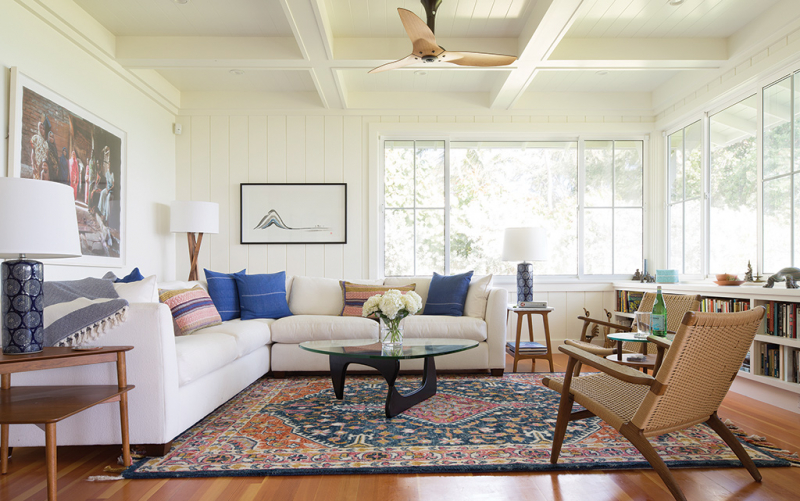
This Waimanalo home exemplifies a classic Hawaii beach house with beautiful ocean and mountain views while incorporating some modern techniques such as cross-ventilation and borrowed light, which helps keep the home cool throughout the year. The home also has a lot of windows to make the best use of natural light. While the interior is modern, the exterior still gives the home a “sense of place” in the simple neighborhood.
ENTRANT: Welch and Weeks
Grand Award: Commercial Remodeling up to 7,500 sq. ft.
Style Loft Salon
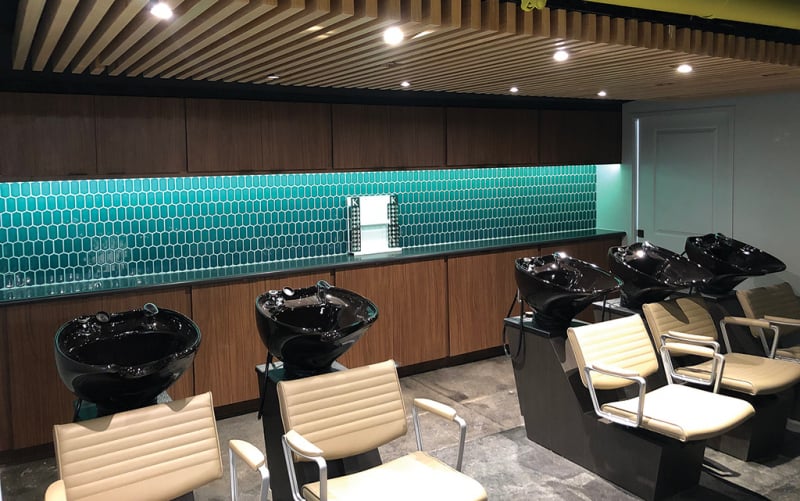
The Style Loft Salon was remodeled to represent a high-end modern, stylish new age salon. The design concept incorporated new technologies, current design elements as well as cost and energy saving solutions, giving it a sleek and inviting welcome to a well-deserved day at the salon. The unique color palette promotes relaxation while the simplicity in the details is reflected in the remodel. The architect was Rachael Jorgensen of District Architects.
ENTRANT: O’Donnell Construction LLC
Grand Award: New Commercial up to 7,500 sq. ft.
Hickam Federal Credit Union – Windward Branch Facility
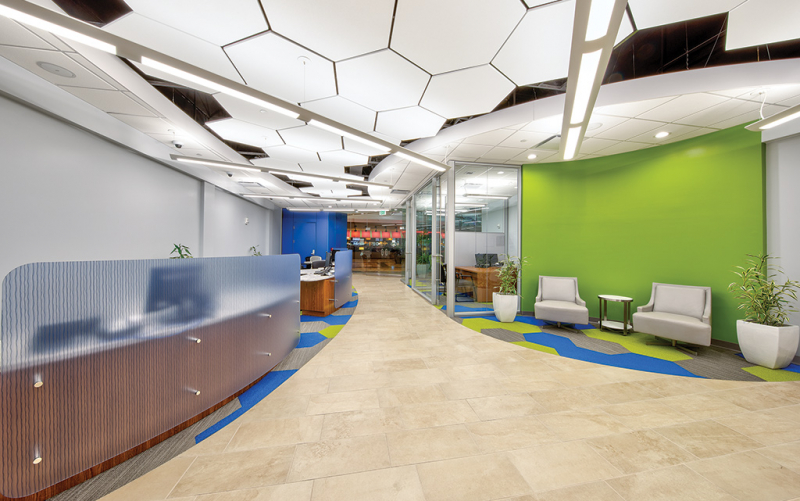
The contemporary branch storefront features a sleek, colorful glass ATM facility for after-hours use, and an all-glass storefront mall interface and entrance. Utilizing vibrant colors, shapes and patterns in the floor coverings, wall colors and ceiling materials, the well illuminated interior has been designed to draw the Windward community into the branch to experience the personalized member services of the Hickam member service team.
ENTRANT: NewGround International
Grand Award: Newly Developed Community (more than 4 single-family homes) Division: Less than $1 million per unit
Hooulu at Hoopili
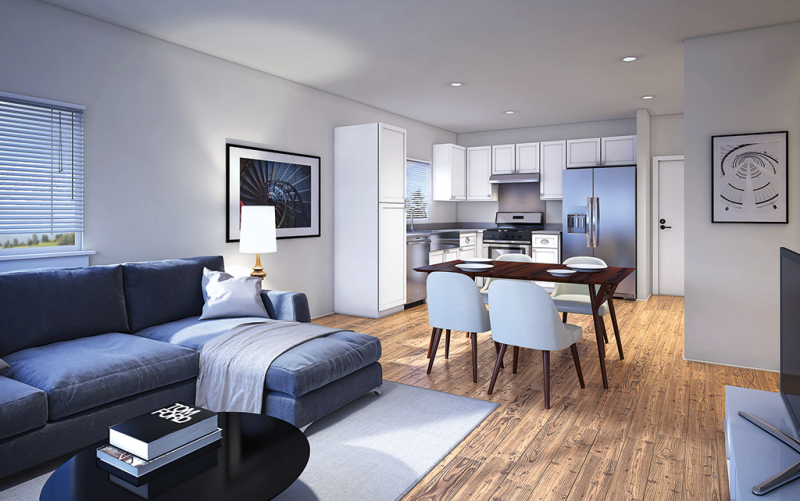
As Hawaii’s newest mixed-use community in West Oahu, Hoopili is self-sustaining and designed around the core principles of providing attainable housing for Hawaii’s working families. The single-family and multifamily townhomes come in a variety of home styles and floor plans. Hoopili gives residents a taste of a convenient life with seven community and recreation centers as well as a community garden. The location also gives easy access to schools, recreation, shopping, dining and the new rail.
ENTRANT: D.R. Horton Hawaii
Grand Award: Condominium Residential Remodeling more than $450,000
Tonggs Beach Condo
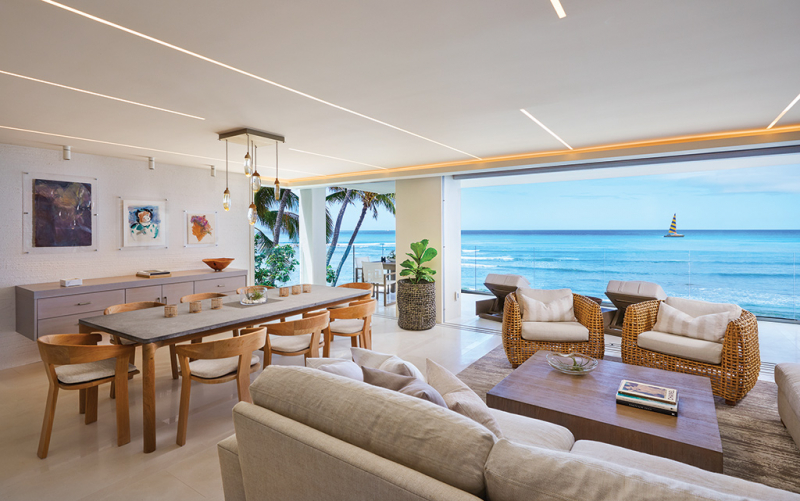
This third-floor Waikiki condo has an open, clean, contemporary boatlike design with pocketing sliding glass doors and a new frameless glass lanai railing to provide a seamless panoramic ocean view.
ENTRANT: Peter Vincent Architects
Grand Award: New residential, Medium, 150-350 sq. ft.
Ewa Open-Concept Kitchen
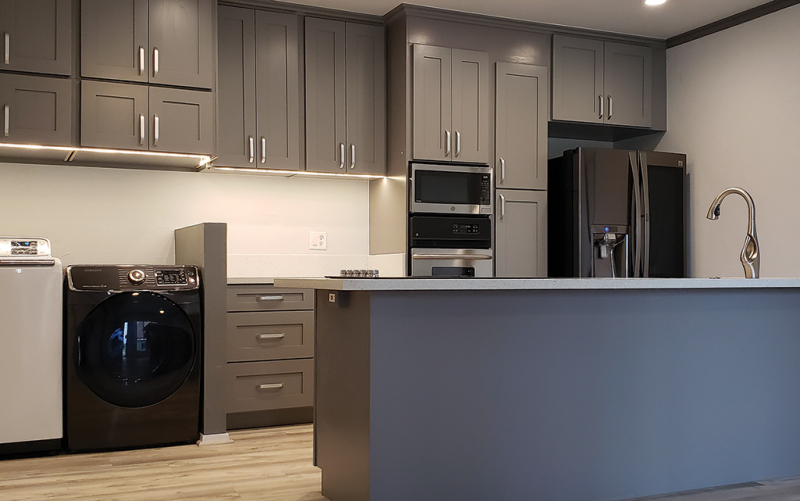
This project was intended to make the house stand out from the rest in the neighborhood and to increase its value. The home was designed with an open-concept kitchen with a
stovetop and farmers sink in the custom-built island. The cabinets were installed along the wall for more storage and built-in appliances provide more space.
ENTRANT: Executive Construction
Grand Award: Multi-family Development, unit price less than $550,000
Kohina at Hoopili
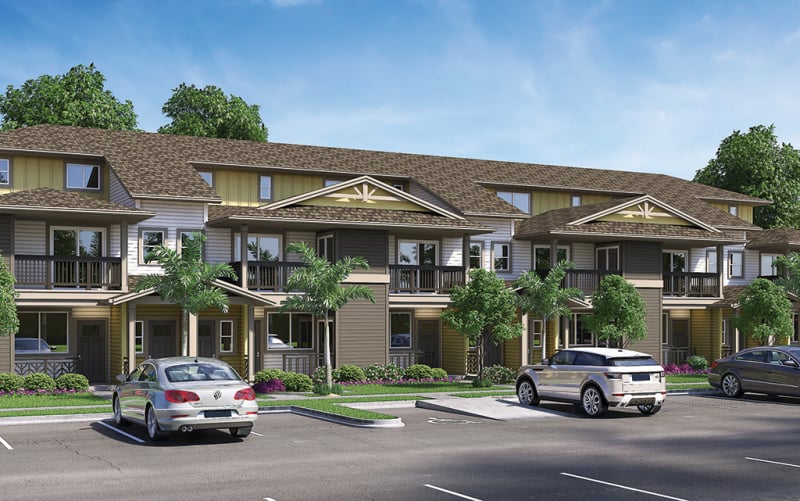
Hoopili aims to encompass everything residents might need – from services and goods to recreation – all within walking or biking distance from their homes. These single-family homes are designed with modern plantation exterior and contemporary interior finishes. The homes come in three floor plans; some home lots accommodate expansions, allowing homeowners to add bedrooms or living areas. This “grow” aspect is intended to meet the needs of multigenerational families.
ENTRANT: D.R. Horton Hawaii
Grand Award: Condominium Residential Remodeling up to $200,000
Ross Condo Remodel
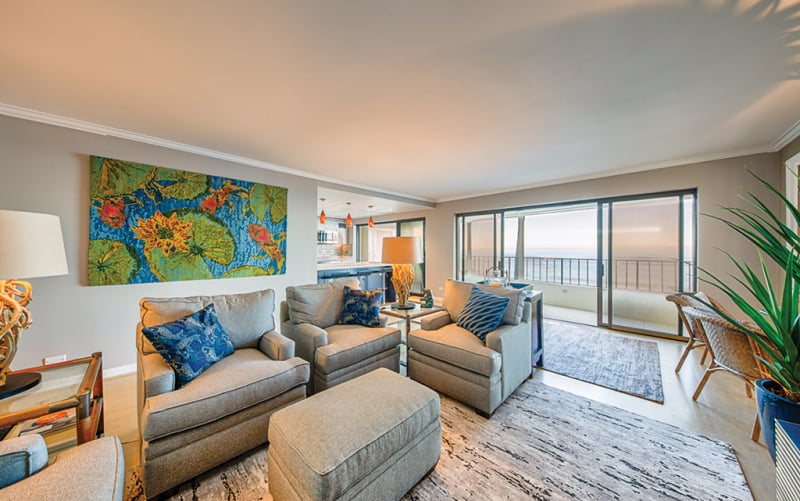
The two-bedroom, two-bathroom renovation is on the beach at Waikiki, steps away from the ocean. Opening up the condo allows better views of the beach, and custom-made white cabinets with contrasting gray cabinets, along with a beautiful countertop with a glass backsplash, certainly highlight the design.
ENTRANT: Moorhead & Company Inc.



