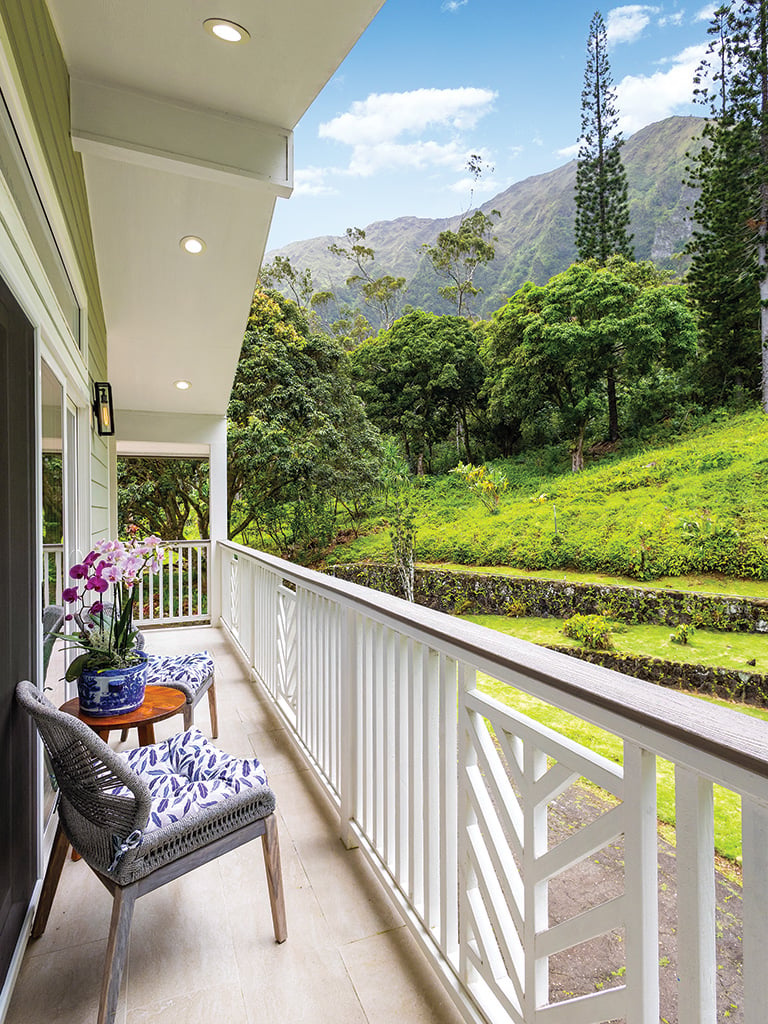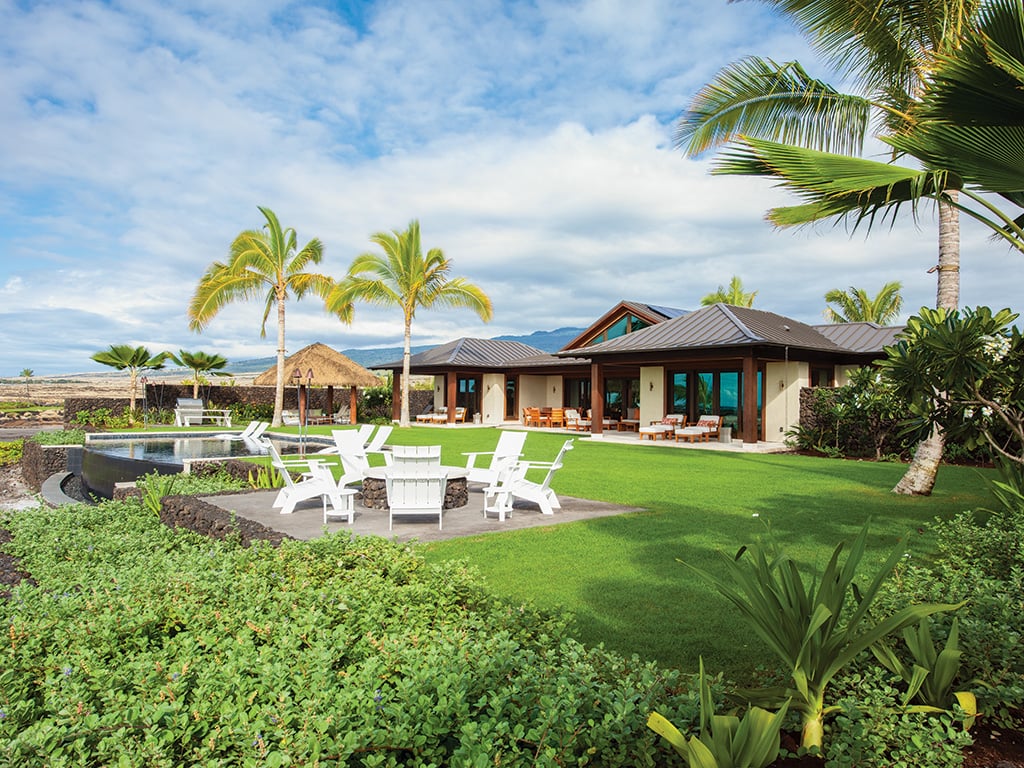A Kailua Home Combines Old Hawaii Charm with Modern Elegance
Barker Kappelle Construction collaborates with Trigg-Smith Architects for a build that romanticizes the past with modern plantation-style charm.
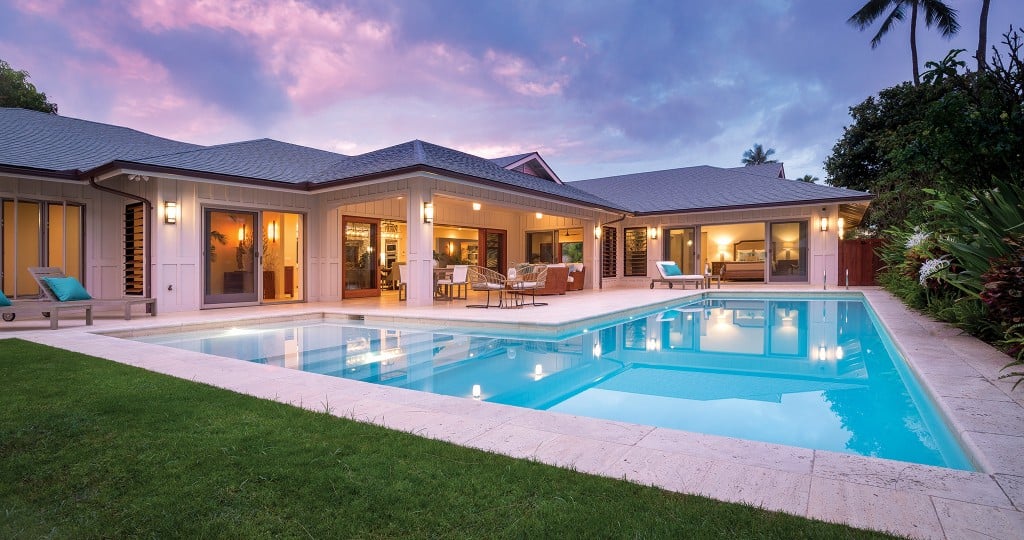
Inspired by an original 1950s-era plantation-style beach cottage, Barker Kappelle Construction collaborates with Trigg-Smith Architects to build a new home that combines the simple charm of Old Hawaii with the luxuries of modern living.
The homeowners wanted to build the ideal home for their young family, but also with resale value in mind. The house that had been on the property was demolished, and Barker Kappelle Construction started the new home from scratch.
“The homeowners liked the location and the proximity to the beach,” says Phillip Barker. “They just wanted a fresh start with a new house, and to create that indoor-outdoor feel with lanai living spaces in both the front and back of the house.”
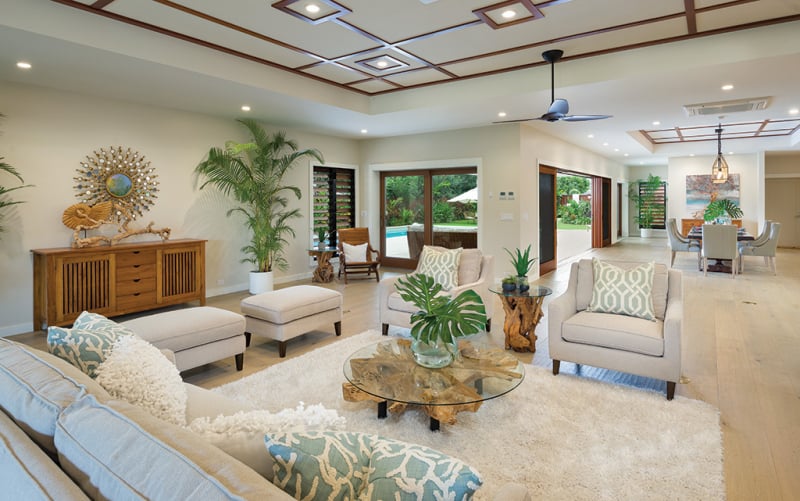
Photo: David L. Moore
“I would say it’s a more modern and open twist on a traditional plantation-style home,” adds project coordinator Will Gilbert, who helped supervise the subcontractors on the job, from the tile setters to the landscapers.
Architectural details include hardwood board and batten siding and an open interior that blends seamlessly with the outdoors through expansive custom-built windows and sliding doors with sapele trim — a rich reddish-brown wood similar to mahogany.
“Architect Trigg Smith’s layout and the way it catches the trade winds is what really makes this home unique,” says Gilbert. “The home was positioned to take advantage of the breezes that we get on this side of the island. When the 24-foot sliding doors open up all the way, a lot of air can pass through the house.”
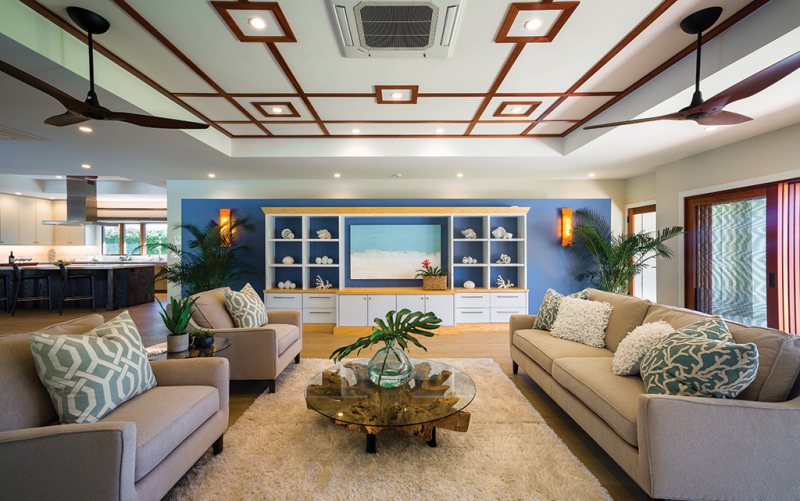
Photo: Rex Maximilian
The open floor plan and high ceilings amplify the space, making the four-bedroom, 3½-bath home look and feel even larger. European French Oak plank wood floors connect the rooms and offer a clean, continuous appearance.
Barker Kappelle added custom craftsmanship and finishing details throughout the home, including recessed, coffered ceilings with a grid design made from sapele wood in the dining and living rooms and custom-built cabinetry.
The custom kitchen island was designed with pillared columns to add architectural interest, and stained in an ebony wood grain to match the paneled Thermador refrigerator and base cabinets along the wall. It pairs with upper and lower base cabinets in a light gray tone to soften and break up the dark wood in the space.
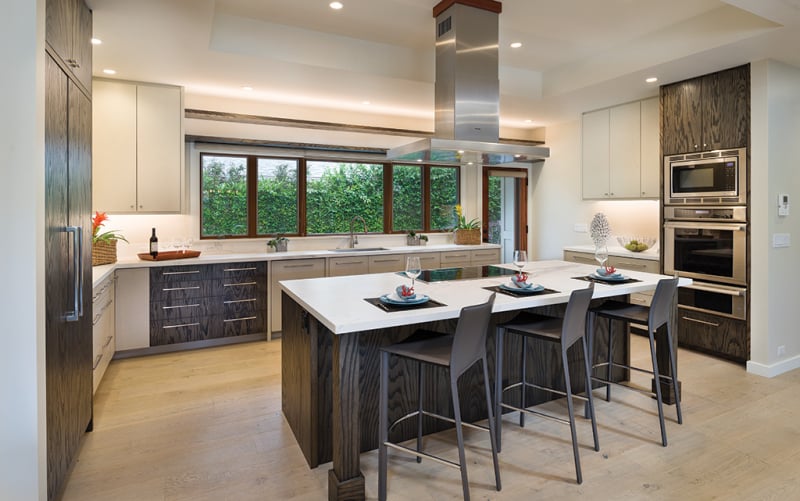
Photo: David L. Moore
Neolith, a premium manmade material that looks just like natural marble without the fuss of natural stone, was incorporated throughout the house. In the kitchen, Neolith countertops in Estatuario were fabricated with a mitered edge to complete the look of this one-of-a-kind kitchen.
The covered lanai in both the front and back yards were built to be more like outdoor living rooms. Soft tones of cream-colored travertine tile in Café Crema and Hazelnut were used for the hardscape, pool deck and for the coping around the new L-shaped swimming pool with a Baja ledge on the shallow end.
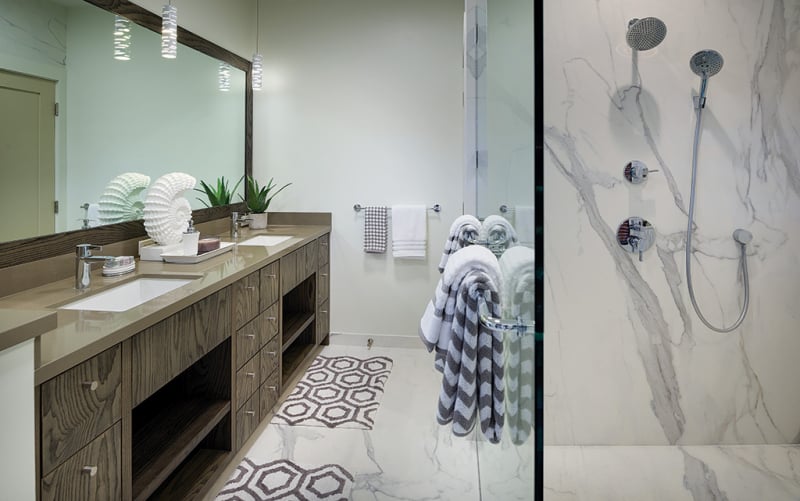
Photo: David L. Moore
To complete the resortlike look and feel of this custom-made oasis, two outdoor showers were installed, one for rinsing off by the pool, and a second outdoor shower for privacy that leads into the house with exterior walls around it — perfect for laidback life in Kailua.
Once again, Barker Kappelle teamed with Trigg-Smith Architects for another successful build. “The homeowners were a pleasure to work with,” says Gilbert. “Being Japanese speakers, their Realtor Naoko Okada from Coldwell Banker was invaluable in helping translate. Despite the language barrier, they had very clear ideas about what they wanted from the get-go and that made for a finished house which they are very happy with, and we are proud of too.”




