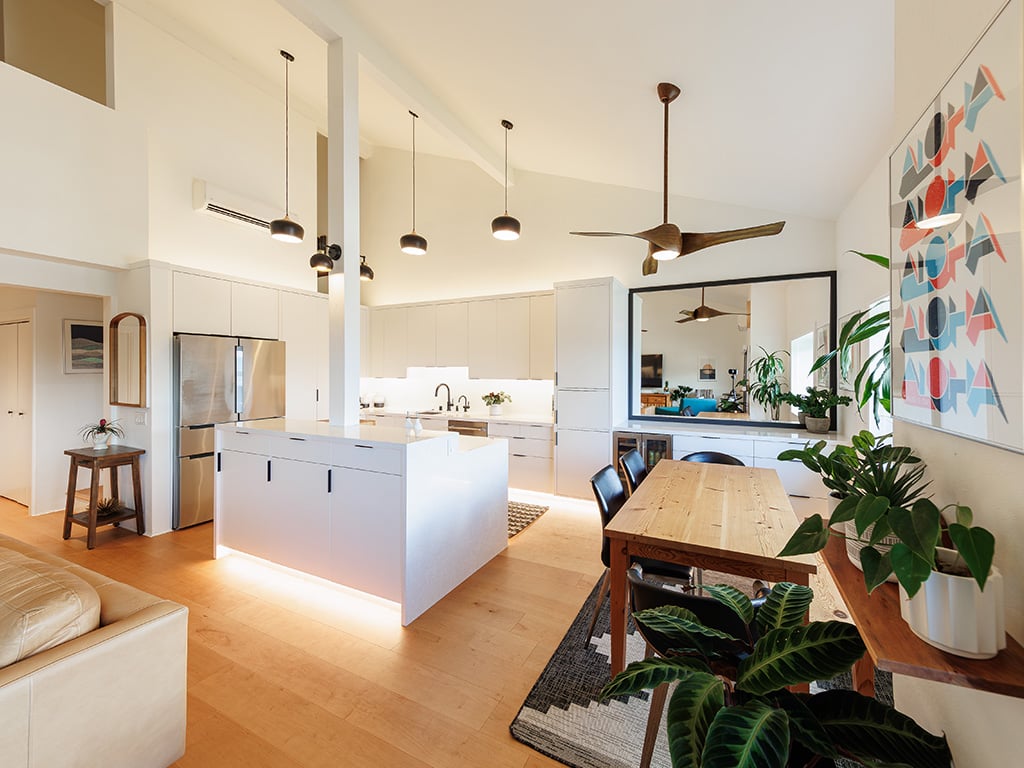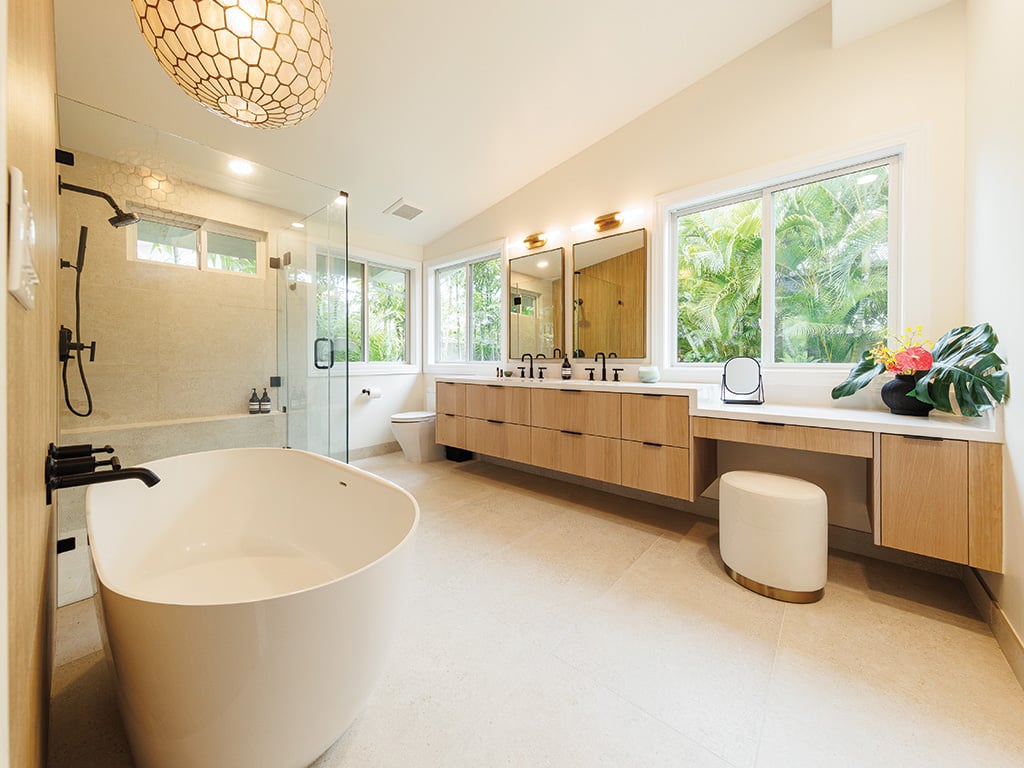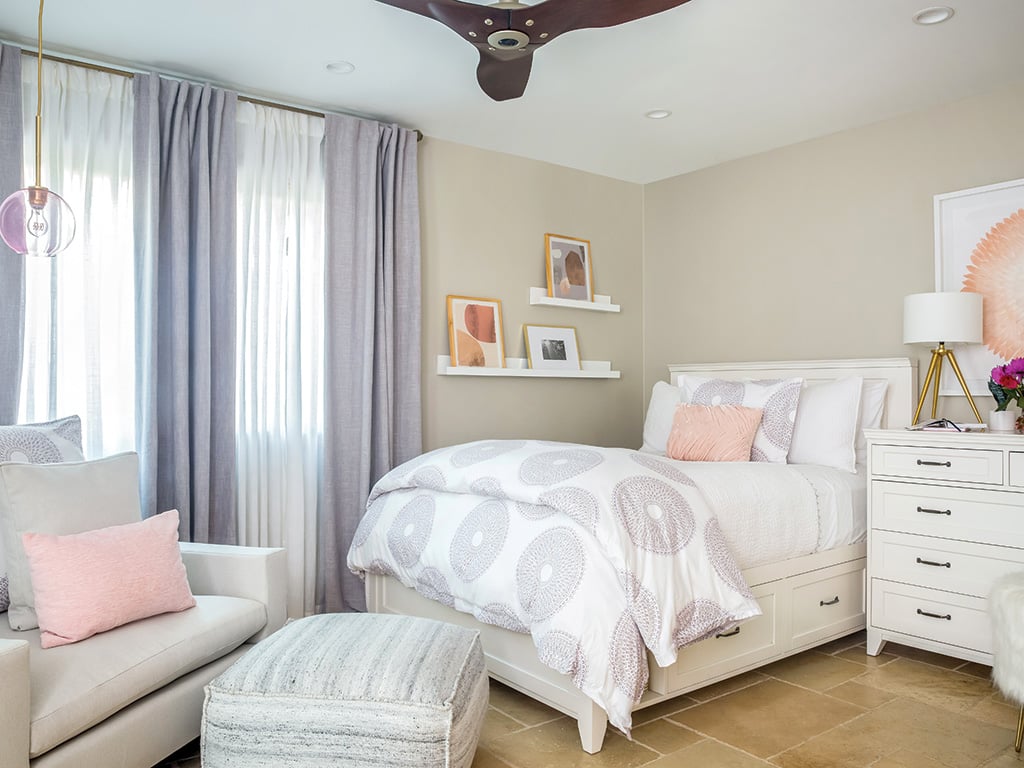This Home Renovation is a Sight to See
The entire kitchen design was centered around its expansive view.
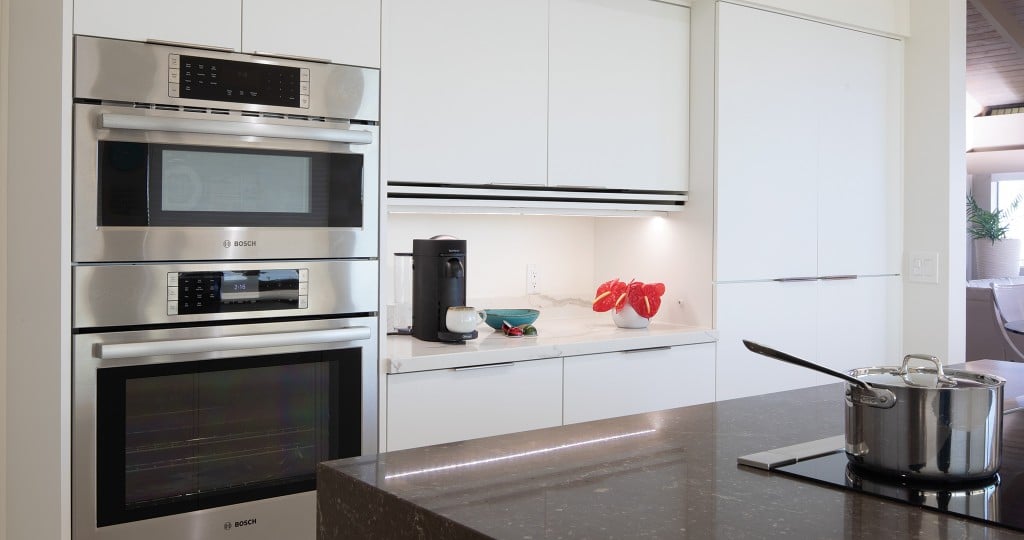
For the owners of this two-story home in the private gated community of Hawaii Loa Ridge, it’s all about the high ceilings and sweeping view. It’s what drove them to make the home their own. “It had good bones and potential, but it was the view,” says the homeowner.

Although the view is incredible, the house’s interior needed adjustments, so the wife and her husband decided to renovate upon moving in. But after nearly 25 years of living there, pieces of their family home were falling apart. It was time for another renovation.
Evolving in stages throughout the years, the home’s renovation began with a walk-in closet designed by California Closets. “It was always something I wanted to do, make it into a walk-in closet and have his-and-her closets,” the homeowner says. The walk-in closet, which is connected to the master bathroom, features tall closet systems to hang shirts and blouses and customized drawers and shelving with a built-in countertop for folded clothing, purses and craft supplies.

The master bathroom was next on the list; for years, the couple had addressed mounting shower and cabinet issues with quick fix-ups. “Back then, we didn’t think long term,” she shares of the first renovation.
The homeowner reached out to California Closets’ sister company, Plus Interiors, for the design and Ohia Construction was tasked with the construction. “Working with Ohia Construction was amazing,” says the homeowner.
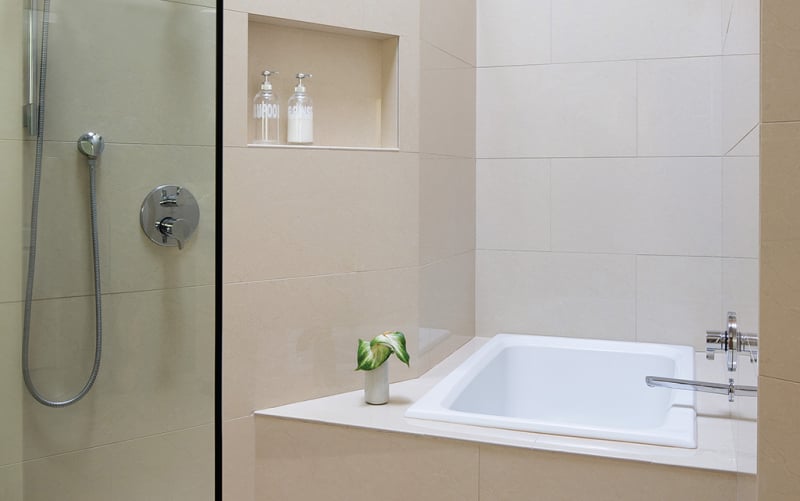
The focus was to clean up and simplify, says Corrine Tadaki Davis of Plus Interiors. The homeowner wanted to keep the same layout and theme of the bathroom, including updating an old furo, a Japanese-style bath and shower, with a newer one.
To mirror the look of the walk-in closet, warm tones were used in the master bathroom as seen in the slab maple natural cabinets and emerald pearl granite countertop. An 8-foot mirror was installed in one single piece above the stretch of cabinetry that features dual sinks and a vanity.

“I just love the openness of it and the feel,” says the homeowner, noting that Tadaki Davis was able to create a balanced space that amplified the storage available. “I have a space for everything — I even have a makeup drawer. I can just sit there and do my makeup.”
Adding more useful storage was also a theme in the design of the new kitchen, but the driving force was the view, which the former layout failed to optimize, shares Tadaki Davis. “The storage wasn’t adequate, the drawers were falling apart,” she adds. There was a lot of work to be done to make it more functional for the homeowners’ everyday lives.

Plus Interiors’ design took down a portion of the kitchen’s entryway walls to open it up to the living area. A breakfast nook in the corner did nothing to take advantage of the view, so it needed to go. The open kitchen now has an expansive perimeter countertop with Silestone Eternal Calacatta Gold quartz for durability. There’s enough space for two to sit and enjoy breakfast while looking out at the ocean.
The homeowner wanted to keep the kitchen’s marble tile flooring, so it served as the basis for the overall color scheme and design. Slab acrylic white door-style custom cabinets were chosen to complement it and the perimeter countertop. The cabinets are accessorized and feature tall pantries with several rollout shelves. In addition to brand-new appliances, there’s an appliance garage with added task light and refrigerator drawers below it for beverages.
The large kitchen island is a stark contrast to all the white in the room. “We thought that so much white would be just like a whiteout,” says Tadaki Davis of the decision to go darker. Outfitted with an induction cooktop, the island features Silestone Eternal Emperador quartz countertop with waterfall edges.
Now, with the optimization of storage space and ample surface area, using the kitchen is a dream for the owner. “I love the feel of the kitchen — I have a space for everything. That’s the bottom line,” she shares. But most importantly, she says, the view is captured from
all angles.

The first thing you notice when you walk in is the view, shares Tadaki Davis. “That’s what you’re buying, the view, so that was the main objective.”
“I wouldn’t do any bathroom or kitchen without working with Corrine,” shares the homeowner. “I liked working with her a lot. She’s very collaborative … she’s open to everything and anything you have to say.
“I think she did a fantastic job.”



