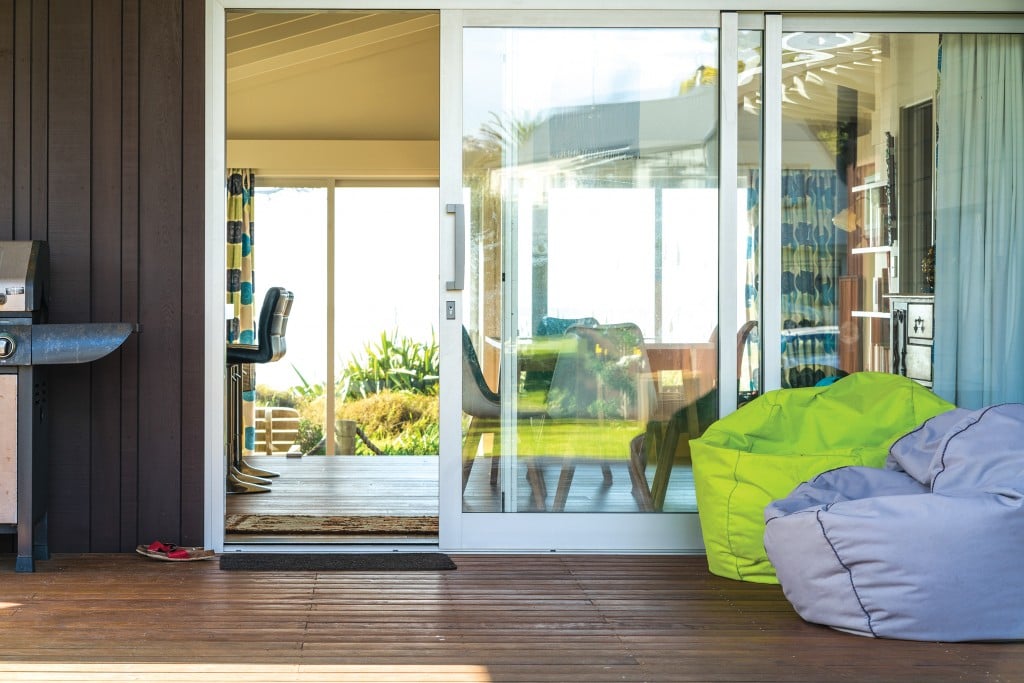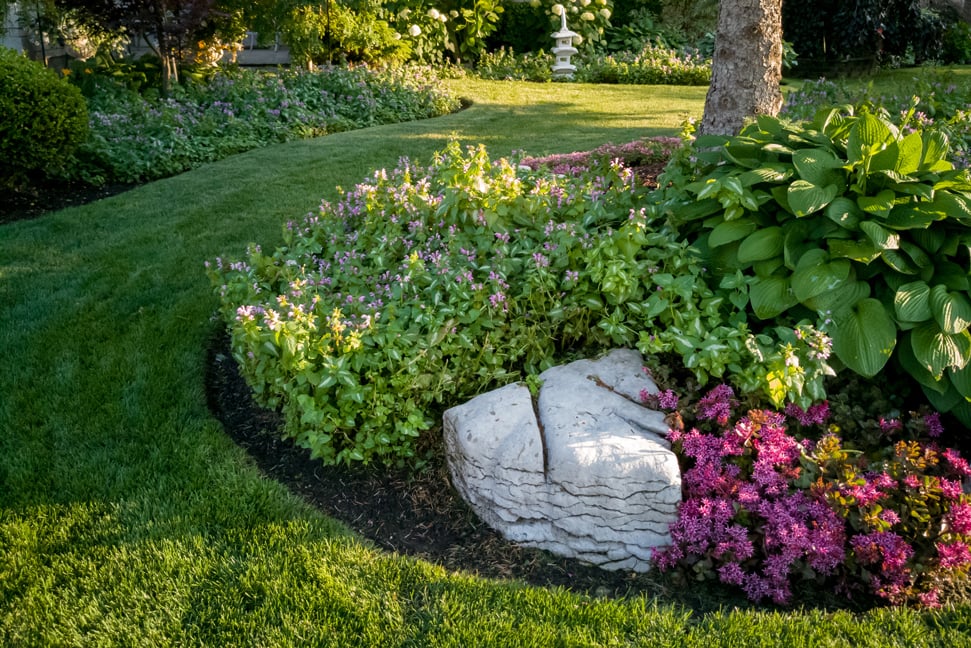Family First: Remodeling for an organized ohana
A family of four grows to five, prompting a second remodel for the storage and space each member needs.
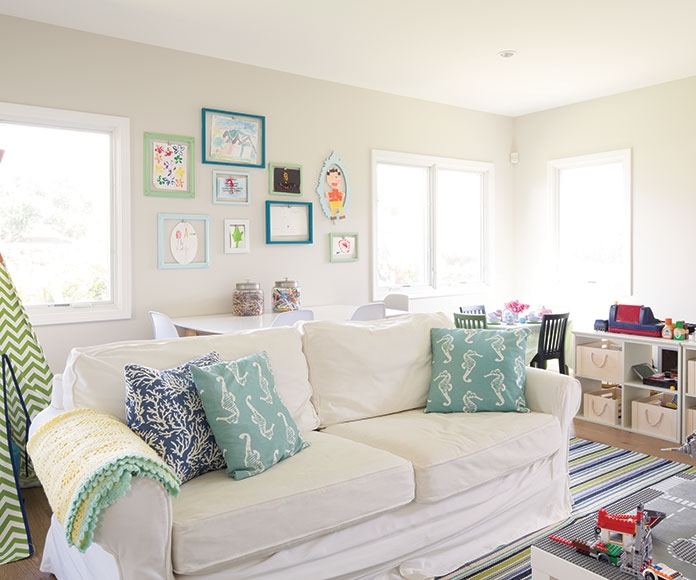
A young, newlywed couple moved into this single-story Kahala home a decade ago, finding it to be the ideal place to raise a family in. They lived there for four years before remodeling, transforming the home into an open-concept, indoor-outdoor space for the young family.
Upon the groundbreaking of the remodel, they learned their family would grow from four to five, and suddenly the house needed more space.
“I wanted to make sure we had a playroom,” the mother of three says, adding that she wanted each of the kids to have their own bedroom. Each of her kids has his or her own personality, and she wanted their individual bedrooms to reflect their interests and encourage personal growth.
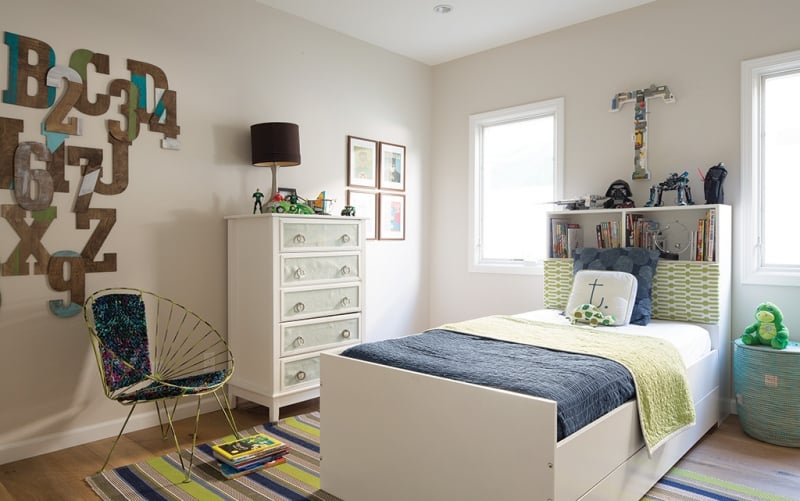
Photo: Olivier Koning
It would’ve been too tight to add a second family room, third bathroom and fourth bedroom while keeping the house on one level, so she sought the professionals who could handle such a large project, including ground-up construction: Koolau Builders.
“They simply needed more space and were ready to transform their home into their dream home,” says Nick Tang of Koolau Builders. “We were able to coordinate with their designer and also help them finish designing spaces in their addition to give them a completed and personalized project.”
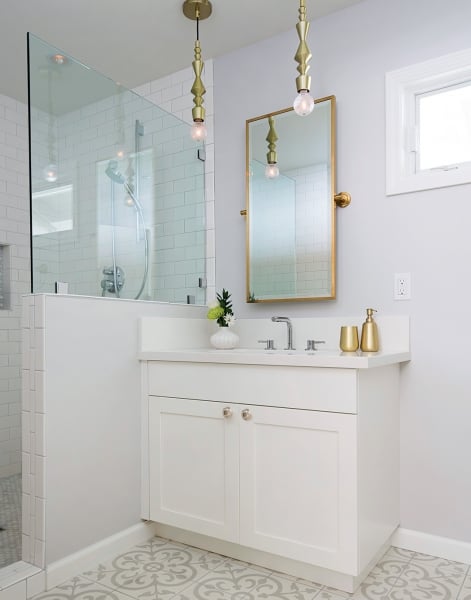
Photo: Olivier Koning
Koolau Builders designed an additional 2,700 square feet of living space, including a second-story master suite, new family room, laundry/mudroom and home office. They also removed three existing bedrooms and two bathrooms in order to design and build new ones, bringing the house to a final five bedrooms and four bathrooms.
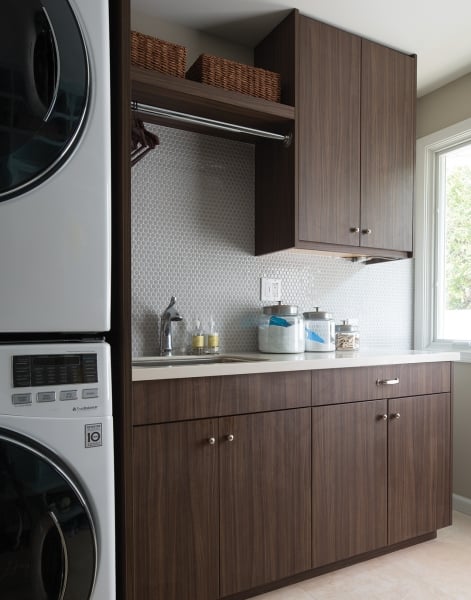
Photo: Olivier Koning
Throughout the house, Koolau Builders incorporated custom details, include stair railings, built-in niches, hidden storage and a “secret room” for the kids.
The room is hidden behind the wainscoting of the stairway, and is outfitted with lighting, furniture and shelves for books and toys.
“The kids love that,” their mother says. “That’s their little clubhouse area.”
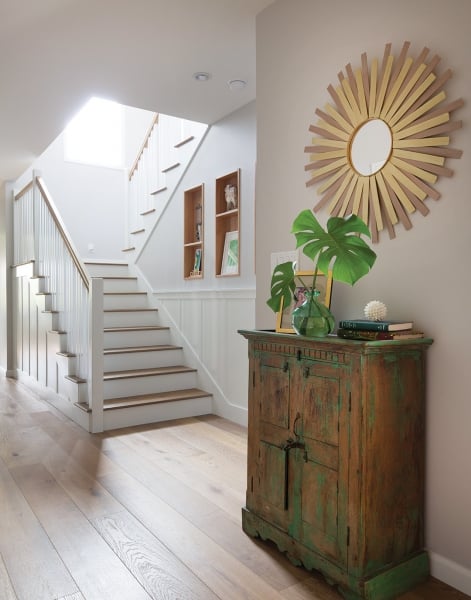
Photo: Olivier Koning
When they’re not hanging out in their secret room, they may be playing in the family room, a new addition to the home. The parents now have a formal living room and the kids have a playroom.
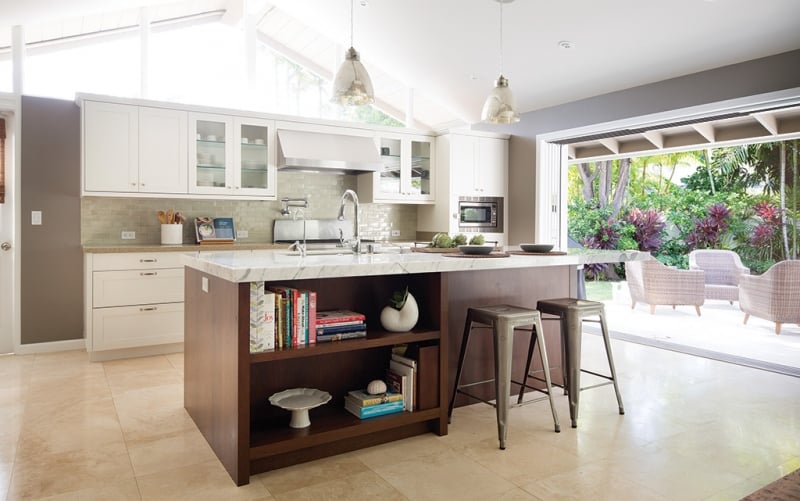
Photo: Olivier Koning
The homeowners say the house feels warm and inviting. It’s designed in a way that allows each member of the family to have space of their own when they need it. A new office allows the parents to do some work from home, as well.
“Both Koolau Builders and the owners were open to working with each other on leaving some room for creativity on the job site,” Tang says. “It’s always good to have a good set of detailed plans, but sometimes it takes more effort on site to really make homeowners happy. Having an open mind and being able to trust creative advice and decisions makes it possible to create really unique spaces.”
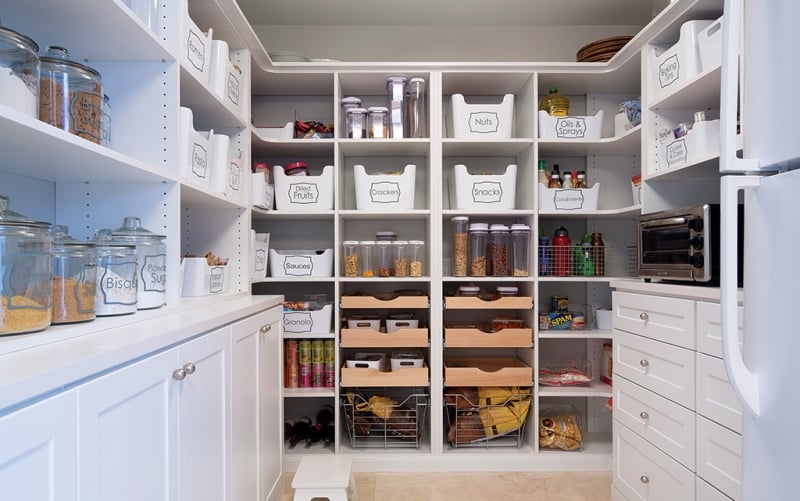
Photo: Olivier Koning
The second floor is devoted to the master suite, an escape for the hardworking homeowners. The large, open stairway keeps them connected to the family spaces downstairs.
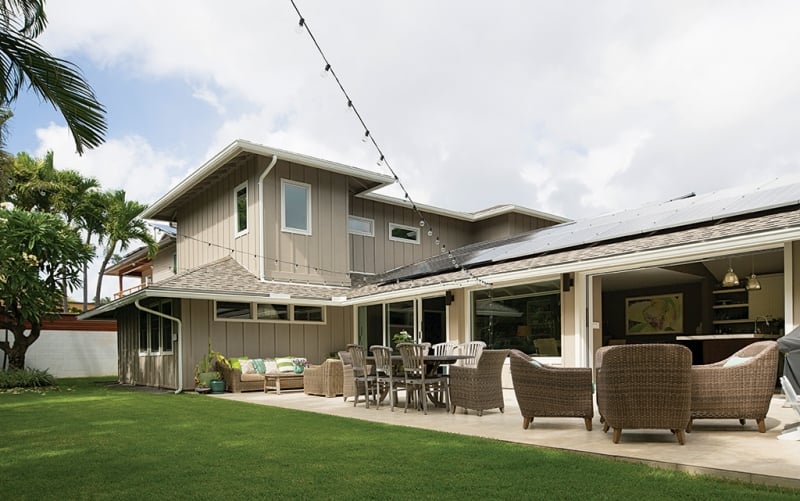
Photo: Olivier Koning
“Koolau Builders gave my husband and I space for ourselves, because we had this beautiful kitchen, living room, dining room and outdoor patio, but with three kids, we really didn’t have a master retreat,” the homeowner says. “We finally have space that’s our retreat so we can get away, have a little space away from the kids and relax.”
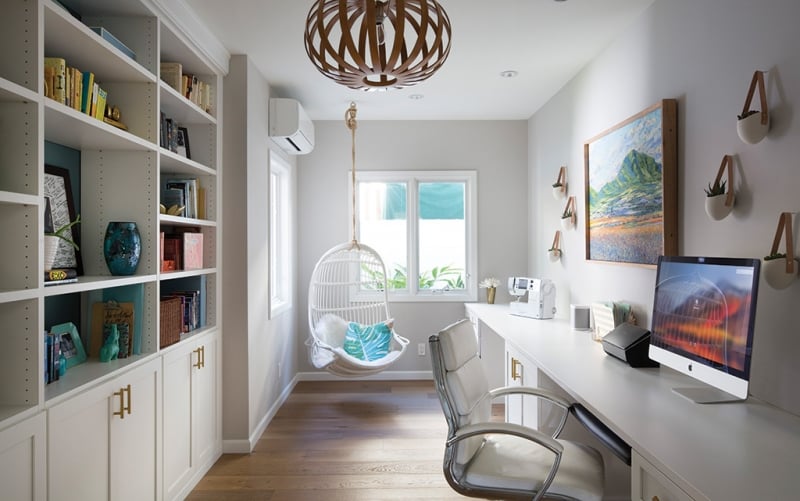
Photo: Olivier Koning
“We are in the business of making people happy and not just building houses,” Tang says. “I can take comfort in getting to the end goal of making people’s dreams come true and putting a smile on their face.”
More photos:



