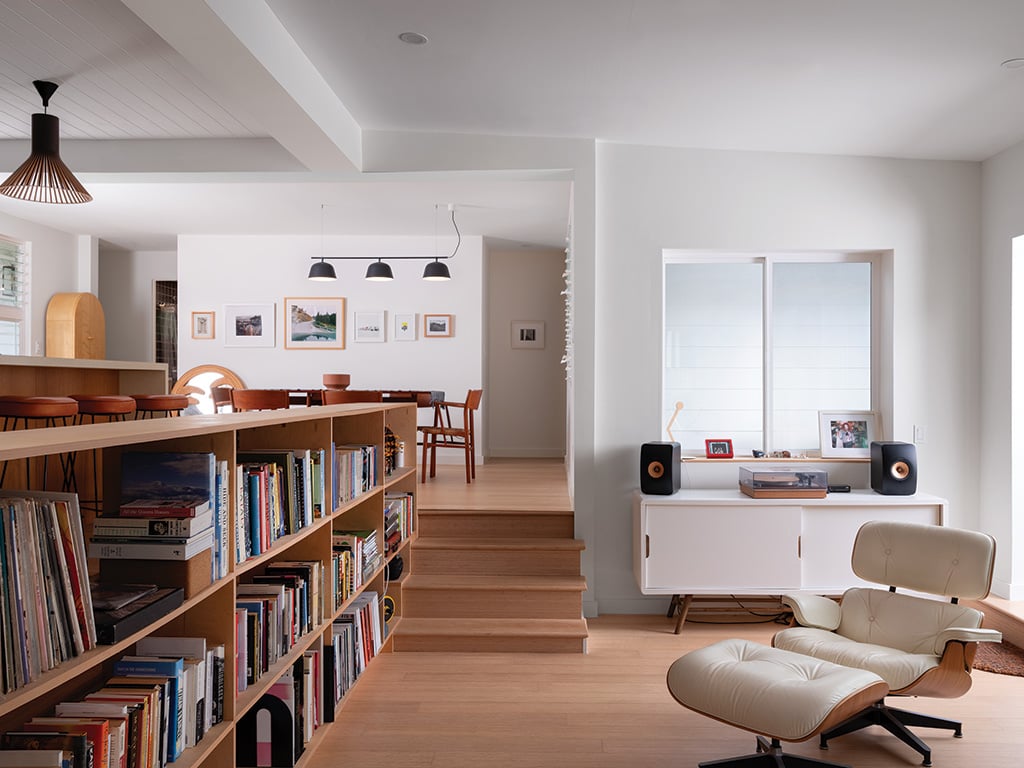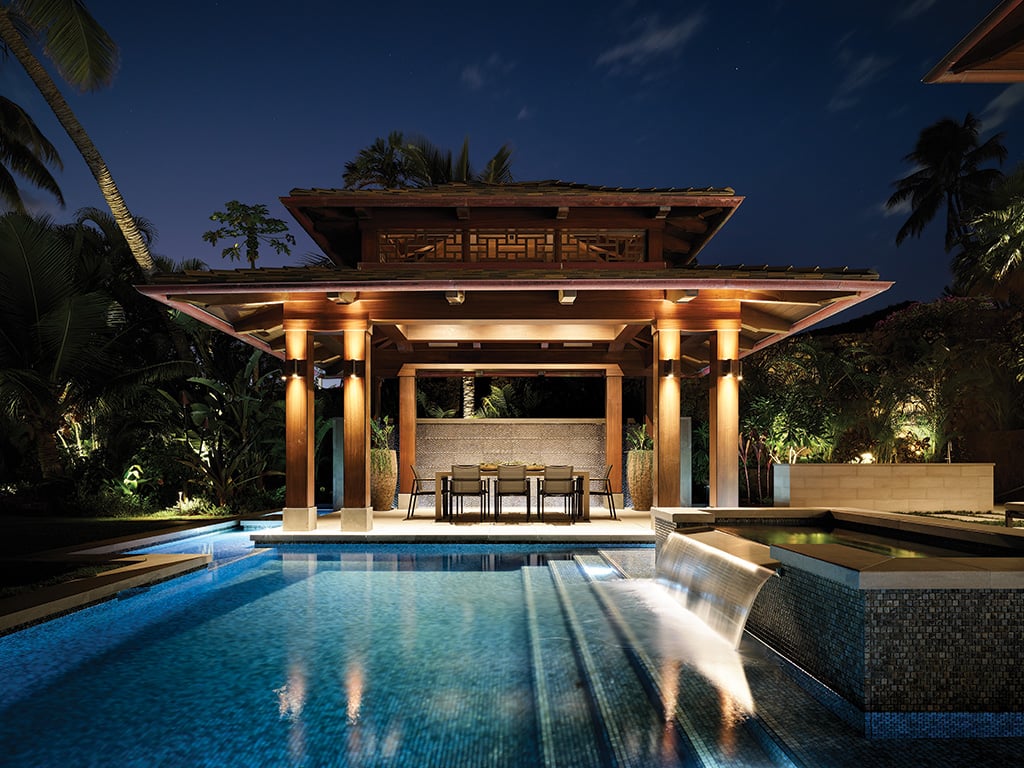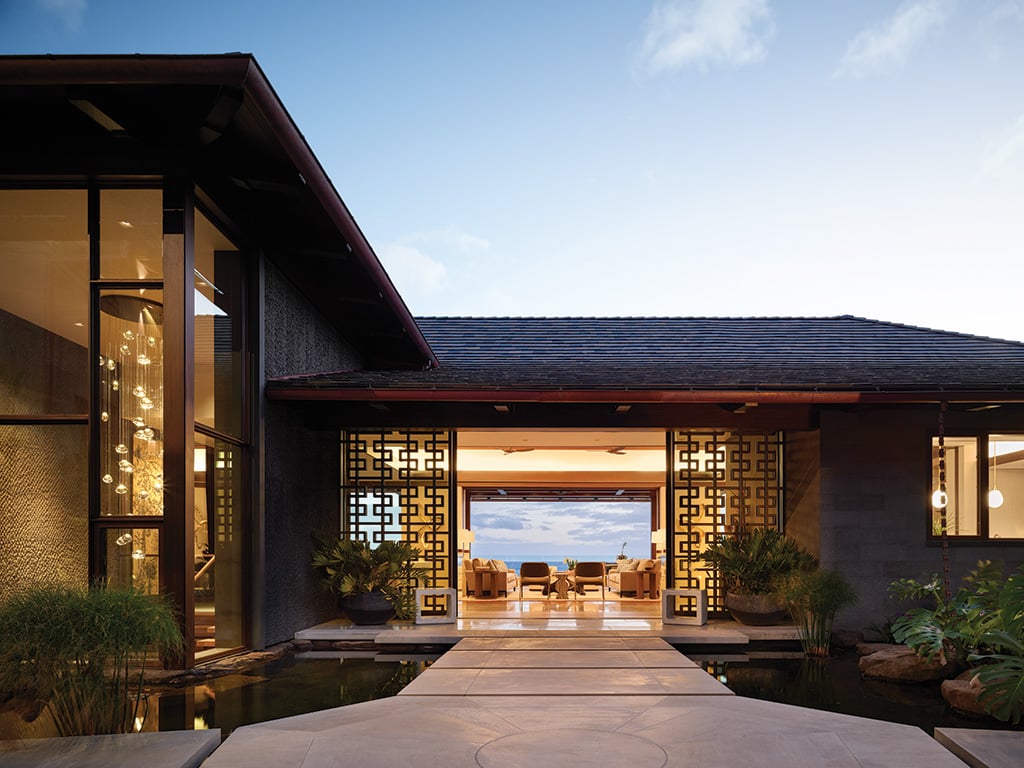This Award-Winning Kahala Home Maximizes Ocean Views and Open Spaces
Transparency reigns in this luxuriously casual home on a narrow, linear lot.
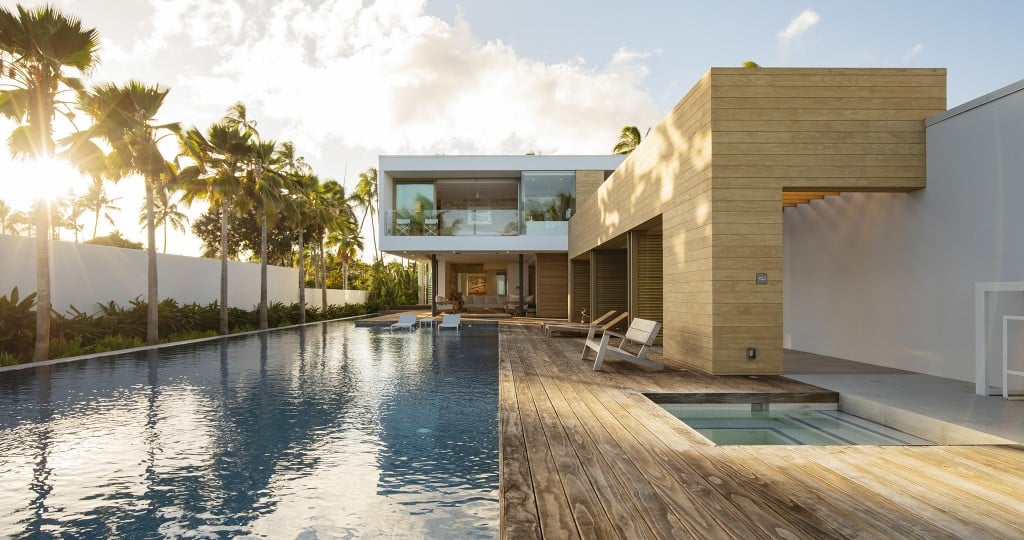

Nestled between the splashing waters of Kahala’s shoreline and the palm-tree lined Kahala Avenue, a new contemporary home is an island getaway for Japanese restaurateur Tomoyoshi Nishiyama, who founded the chain of Gyu-Kaku yakiniku restaurants, among other businesses.
Nishiyama reached out to Chinatown-based architect Hiroto Suzuki of Wander X Wonder to design his Kahala beach house. Suzuki has extensive experience in Hawaii’s architecture scene, designing everything from residences to restaurants and retail. Suzuki took his client’s direction for a casual Malibu-style surf retreat and designed a home with intricate details and fine finishes from top to bottom, inside and out.
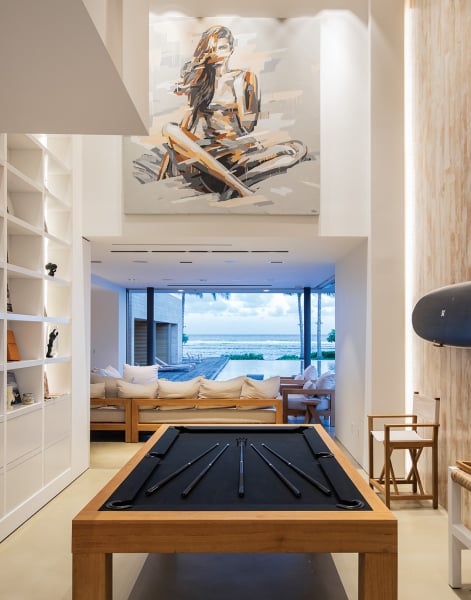
of the house.
From the moment the Nishiyama family comes home, they can feel the openness and transparency of the space. Alongside a reflection pond, a glass wall separates the outdoors from the inside. A series of 4-foot-wide limestone treads, supported by steel cantilevers from the wall, form a floating stairway that stops 4 inches before the glass wall. The staircase connects the first and second floors of the house, setting the tone for the home’s air of luxury and floor-to-ceiling features.
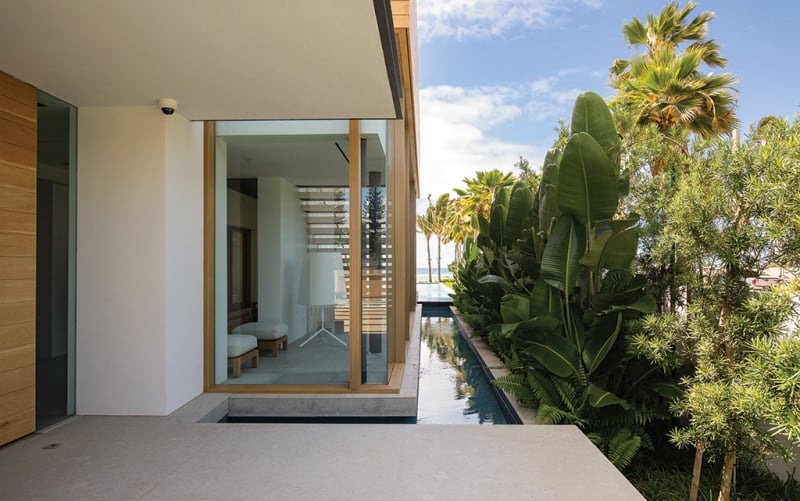
But designing a luxuriously casual house on this property was not without its challenges. The narrow, linear lot limits the makai-facing façade. Suzuki ensured the home would have a transparency to it, with an open view plane running the length of the house toward the ocean, allowing natural light, fresh air and spectacular sights from any part of the house.
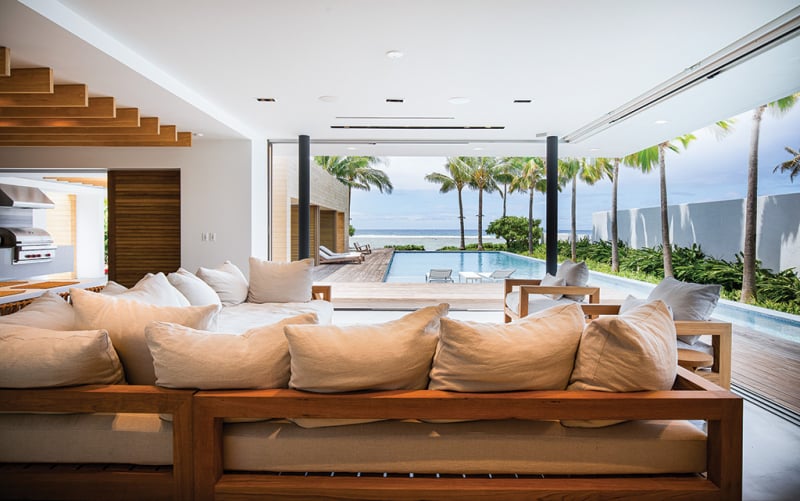
Of all the parts of the home, the living room and saltwater pool on the first floor and the master suite on the second are closest to the ocean and offer the best views, whether the Nishiyamas are entertaining guests or relaxing in private.
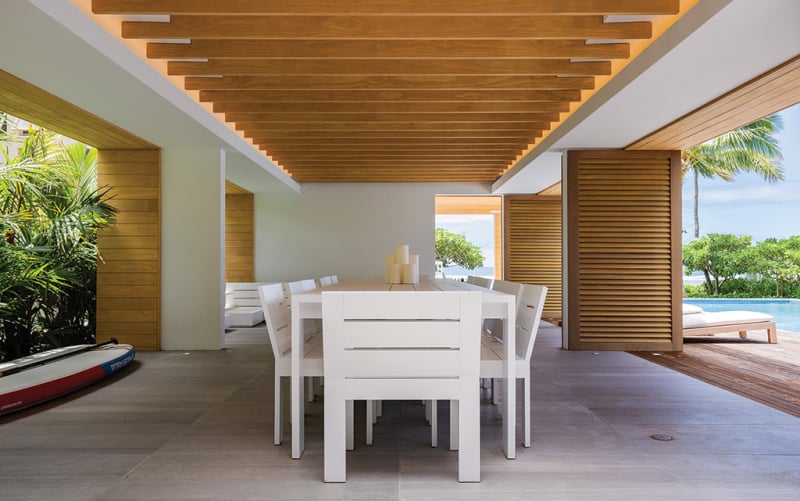
Full-height windows and doors help to blend the outdoors with the interior of the home, extending the line of sight outside to the double infinity-edge pool and Pacific Ocean beyond. Automated wood-framed glass doors from Quantum Doors & Windows slide open at the touch of a button, stacking neatly behind sapele louver panels. The design ensures not only a view of the ocean from anywhere in the home, but also that the trade winds will blow through, keeping everyone cool.
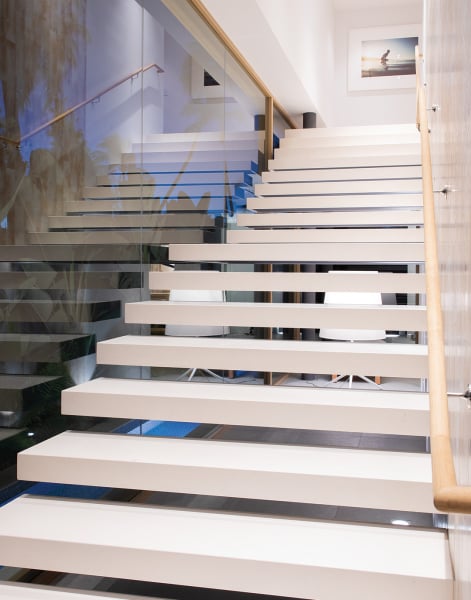
4 inches before the glass wall to form a floating stairway to the second story.
Because the house is long and narrow, Suzuki designed an interior courtyard in its center with a large kiawe tree. A bedroom, the kitchen and foyer each adjoin to the courtyard, a peaceful place to connect with nature without leaving the home.
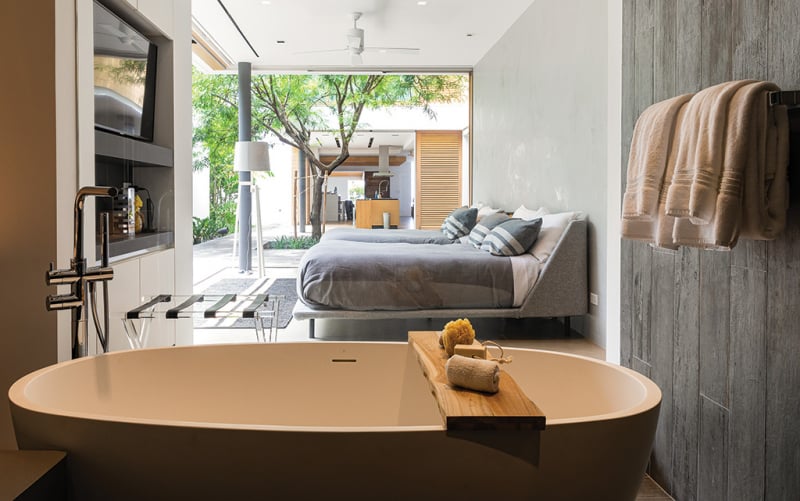
Further blending the indoors and outdoors, accoya, a modified wood available from Pacific American Lumber, brings warmth to certain areas of the contemporary home, including the otherwise white exterior, garage door cladding and interior trellises, which help to give the feeling of being outside while in. “It’s a real nice product to work with and the finish blends in really well with the sapele louvers by the poolside,” says Brian Langstaff of Swell Design Co., which built the house. The accoya trellis above the poolside dining area has individual recessed lights that illuminate the space, almost like the sun is shining through.
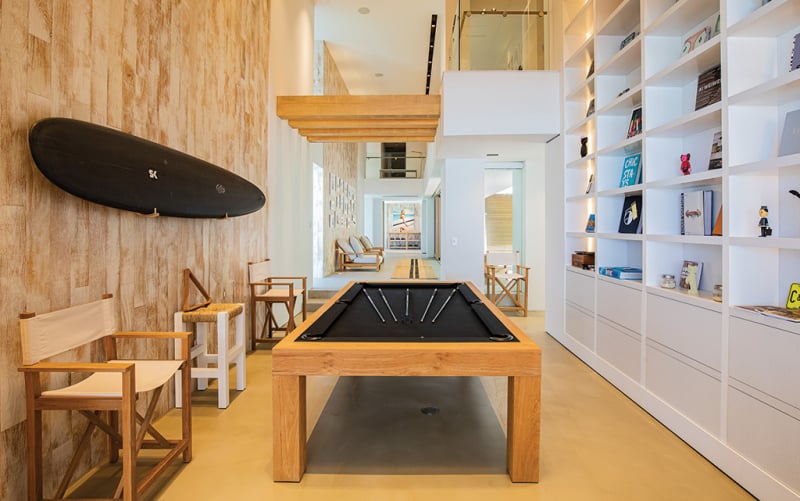
Nishiyama put his full confidence in Suzuki’s firm to design a luxuriously casual escape for his family. From the whole-house design to its lighting, materials and furnishings, Wander X Wonder delivered wondrously.
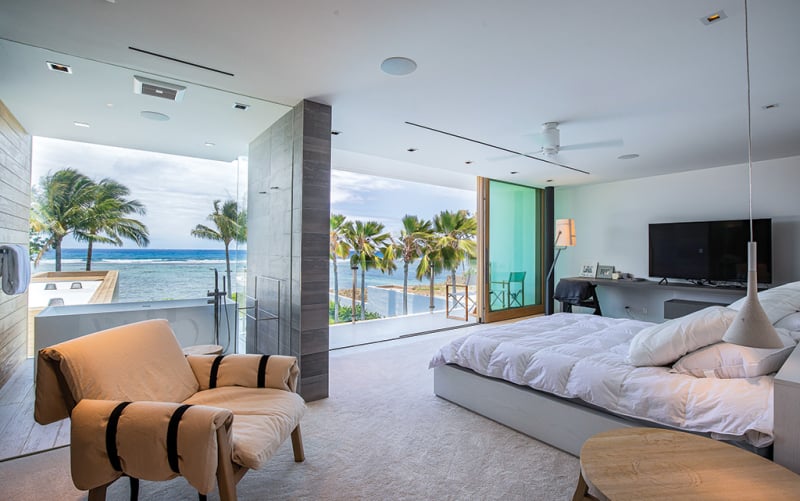
“The design of this house exceptionally captures the essence of Hawaii,” Nishiyama says.
Editor’s Note: At the American Institute of Architects — Honolulu Design Awards, Wander X Wonder received the Hawaii Home + Remodeling Editor’s Choice Award for the design of this home



