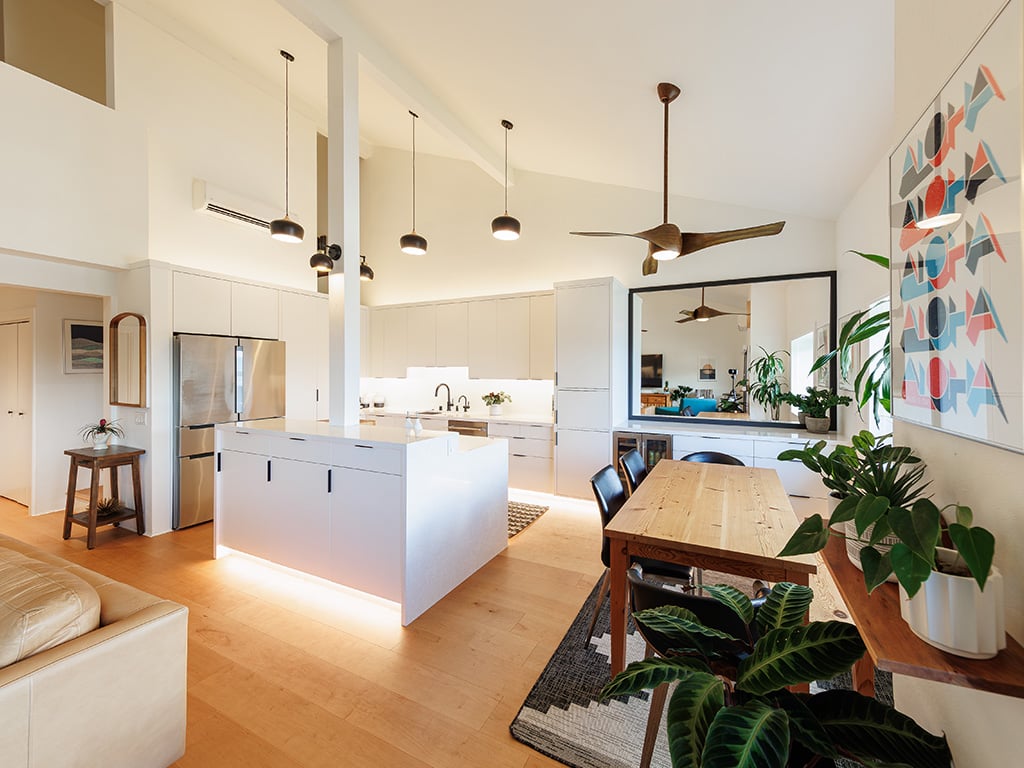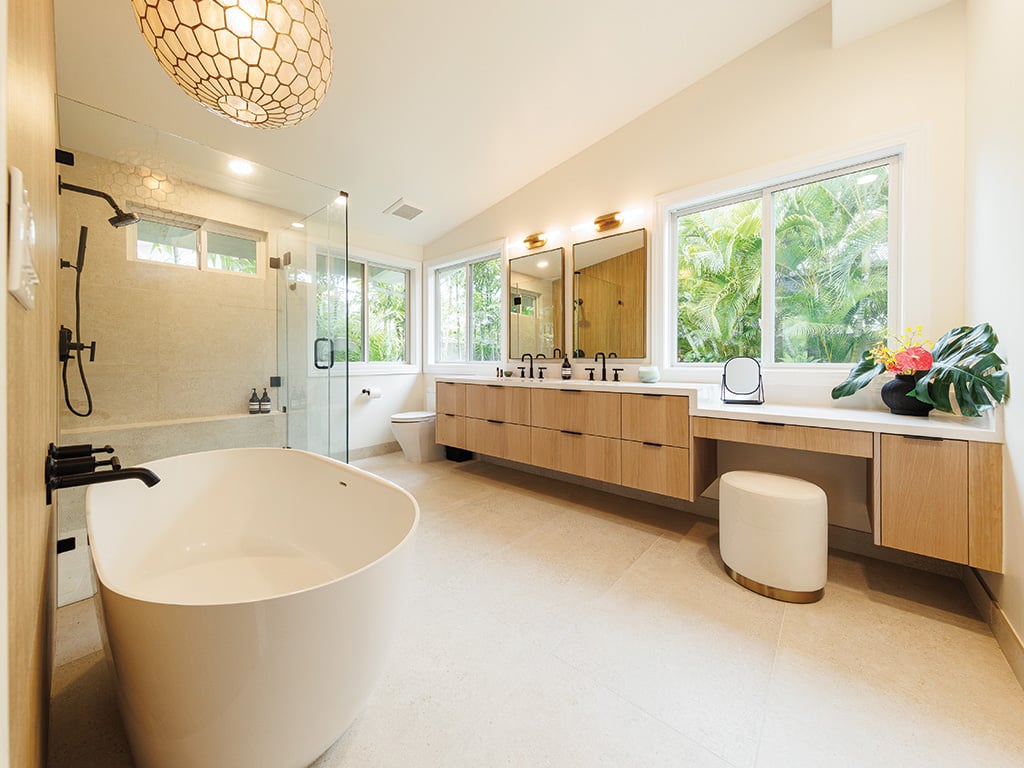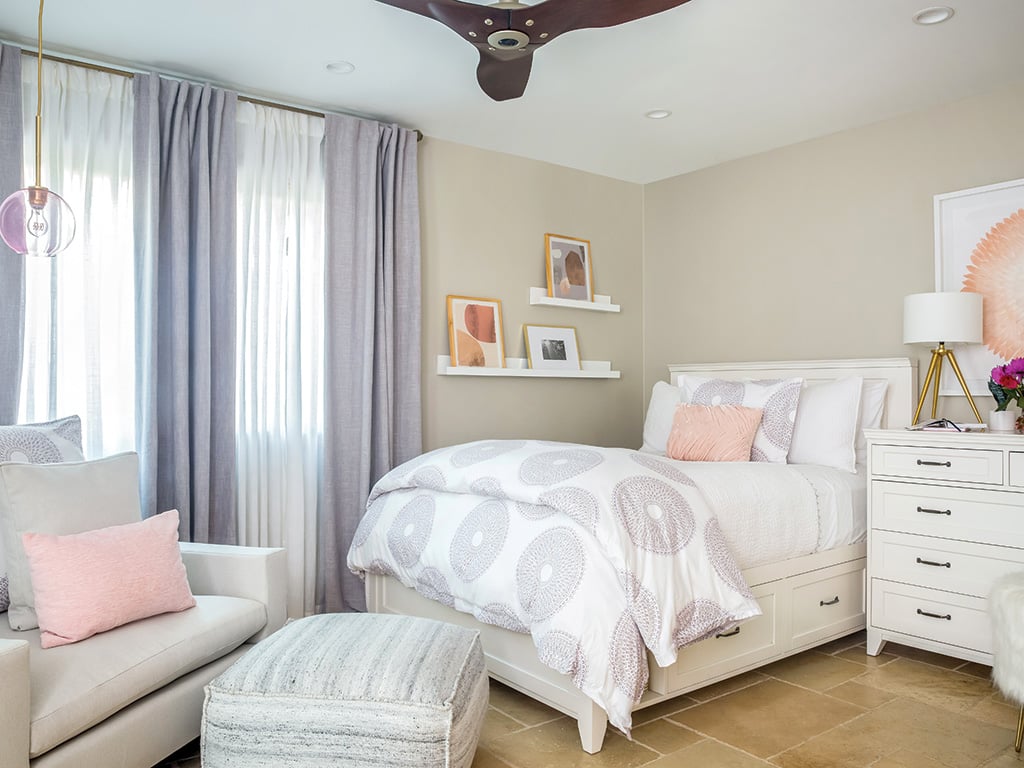An Outdated Bath Gets a Total Refresh
This Hawaii Kai bathroom has a bright and modern new look.
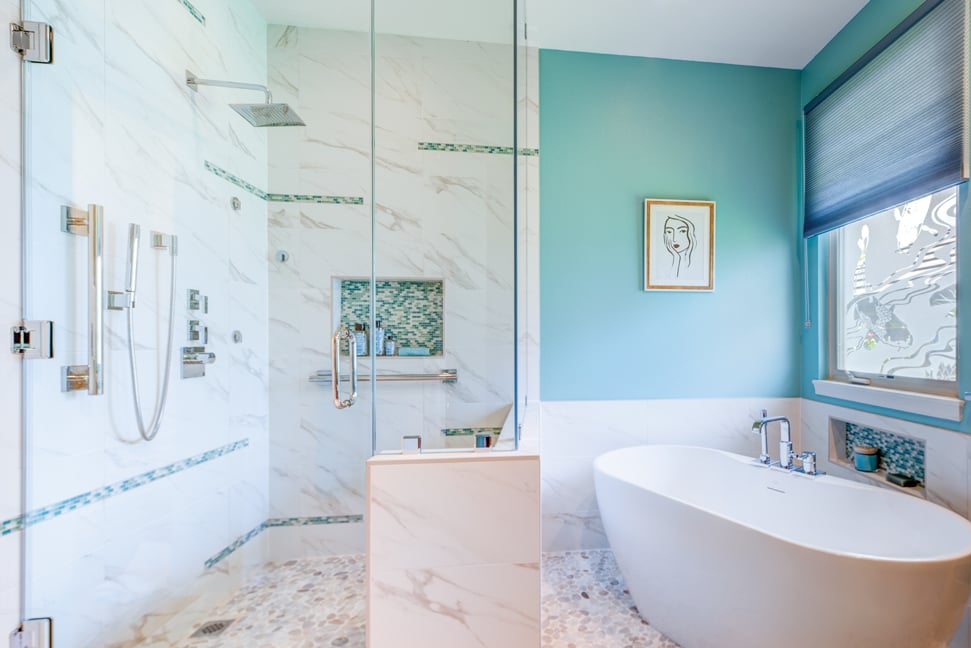
When the owners of this Hawaii Kai residence bought the house in 2014, their main bathroom was serviceable, but ordinary. “The platform tub was huge and ate up a lot of floor space,” says the homeowner. “The fiberglass floor of the shower was stained, and no amount of cleaning could get it clean.” The bathroom was due for a tuneup.
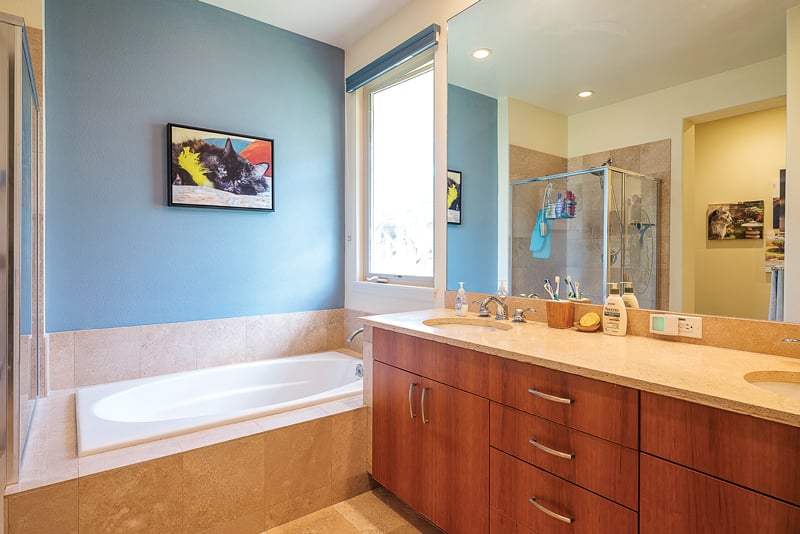
Photo: Aaron K. Yoshino
Nancy Schnur of Universal Interiors and J.R. Moorhead of Moorhead & Company Inc. worked to make the homeowners’ vision for the bathroom a reality. “We wanted a happier room that was brighter and clean with some playful accents,” shares one of the homeowners. The remodeled bathroom is open and light — the claustrophobic water closet has been replaced by a small wall and glass piece, sconces around the mirror make the room brighter, and a glass transom over the door brings in light.
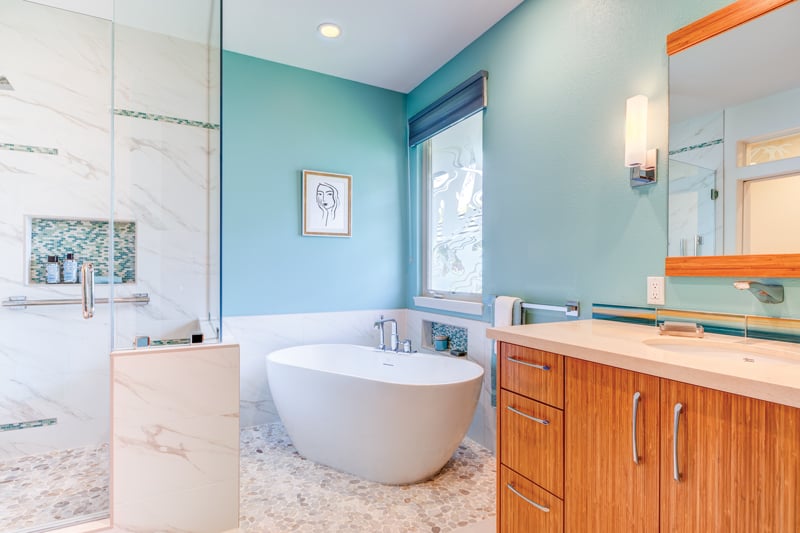
Photo: Hawkins Biggins Photography, Courtesy of Moorhead & Company Inc.
“There were a lot of details that we really had to pay attention to,” Schnur says. The new transom and wall have matching custom bamboo etching; the backsplash features metal finishing on the edge of each tile; and the tile accents in the shower were hand-placed by the homeowner. “Nancy let us do it ourselves,” reminisces the homeowner. “We were standing in the shower putting up blue painter’s tape where we wanted the various tiles to go, and she was right there with us.”
Moorhead seconds Schnur’s comments on the technical nature of the remodel. “It was fun,” he says. “It’s challenging, but that’s what makes us good at what we do.” The tub, especially, was a delicate job. “We actually filled the bathtub four different times to make sure it was perfectly level,” he shares.
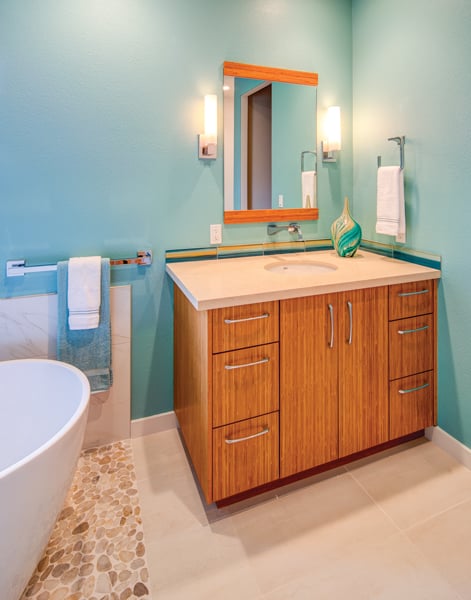
Photo: Hawkins Biggins Photography, Courtesy of Moorhead & Company Inc.
All the elements of the room flow together, thanks to Schnur’s careful eye.
“I felt that the tub and the shower weren’t integrated; they didn’t have a common element,” she remarks. To solve the problem, she added a small niche behind the tub and used the same decorative tile as the shower accent. “That’s where I can put my wineglass,” jokes the homeowner.
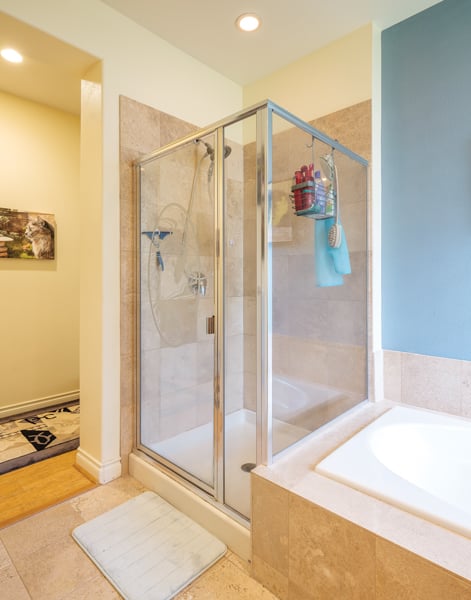
Photo: Aaron K. Yoshino
Beyond the attention paid to the room’s aesthetics, the homeowners also prioritized features that would allow them to age in place. The towel racks and toilet paper holder are grab bars, a bench in the shower allows a potential wheelchair user to sit, and the tub has a towel rack strategically placed to function as a grab bar as well. The custom cabinet is designed so a wheelchair can roll under the counter if necessary, and the various methods of letting more light into the room also serve to make navigation easier.
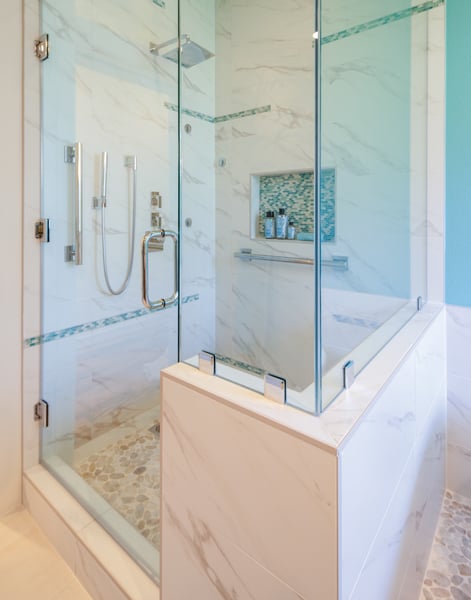
Photo: Hawkins Biggins Photography, Courtesy of Moorhead & Company Inc.
Everything is custom-measured to fit the homeowners. “ADA guidelines are average to suit people of all heights,” says Schnur, “but when it’s someone’s home I like to be very specific.”
Says the homeowner: “We put features in such that we could continue to live here for as long as possible. We’re staying for the next 20 to 30 years.”



