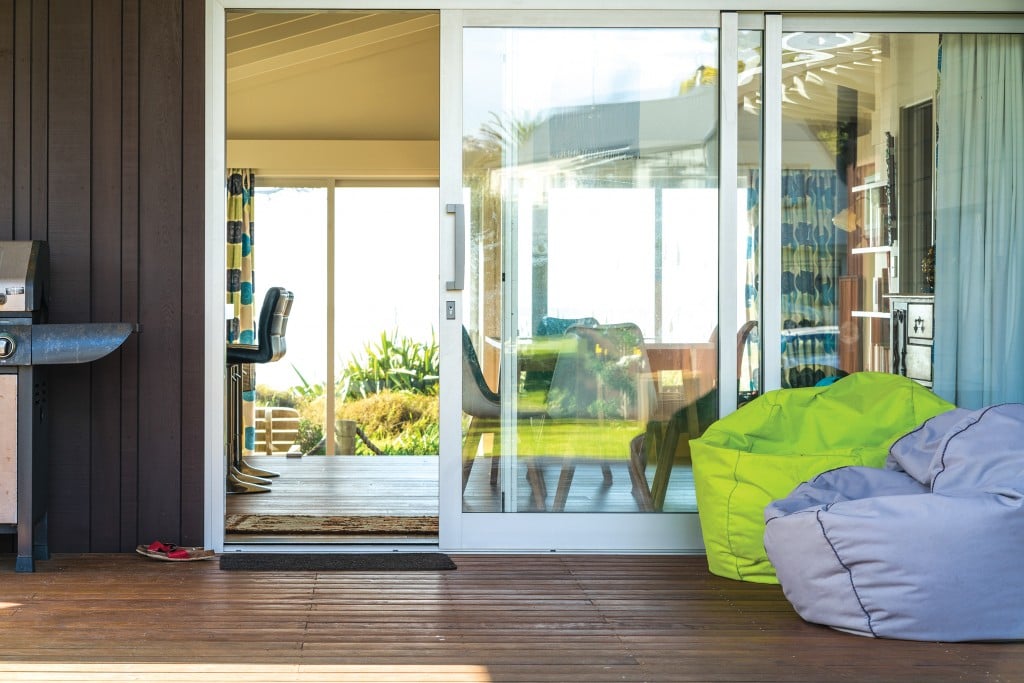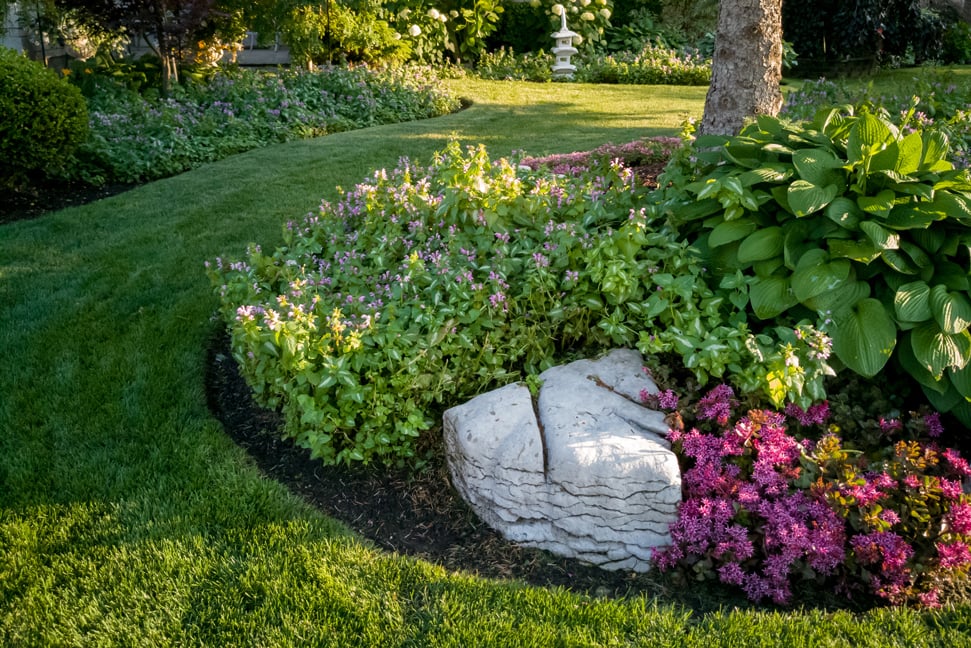An Inherited Manoa Home is Revived in Perfect Harmony
Homeworks Construction recreated the home with everything on the owners’ wish list built in.
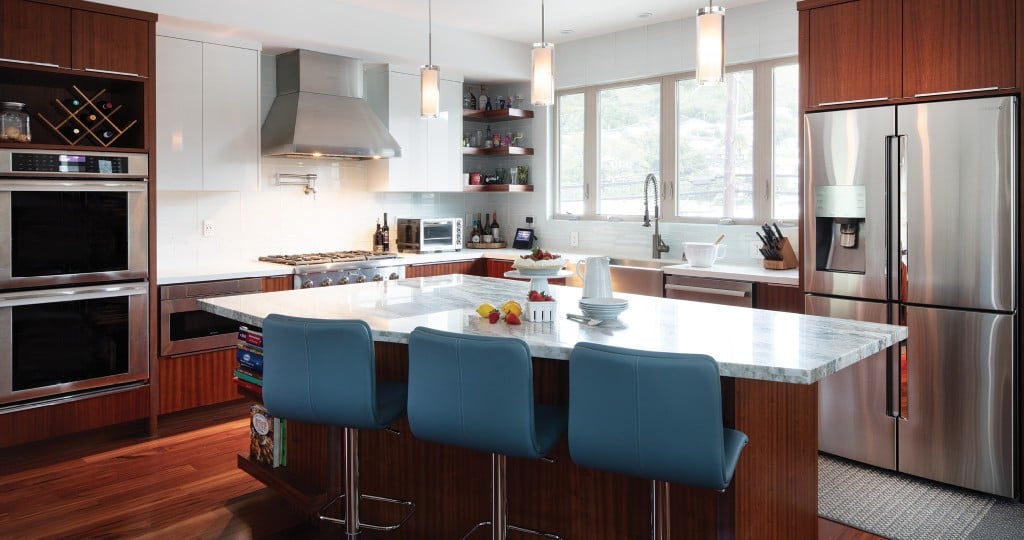
When the opportunity to have this Manoa property presented itself 22 years ago, this family embraced it as a welcomed gift — and one that came at just the right moment in their lives.
“It was perfect timing,” recalls the wife of when she and her husband moved into the home. They had just purchased a house in Makakilo to raise their budding family when her mother called to ask if she’d like to inherit the family home, passed down from her grandmother. The house had previously been rented out, but the tenant had left for the Mainland.
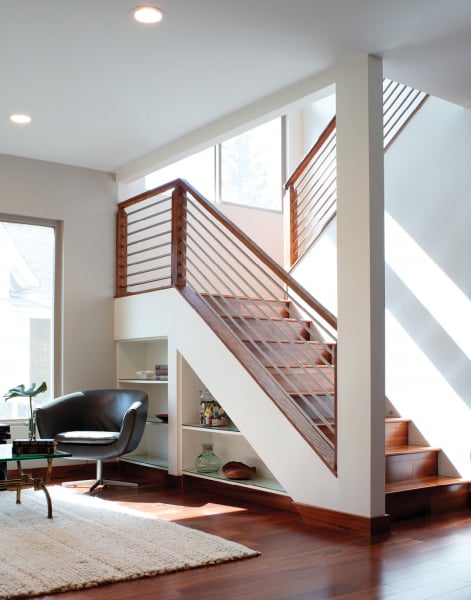
stainless steel tubes with wood-capped and oak-stained balusters to match
the flooring, and finished in engineered Tigerwood treads, risers and landing.
“My two older children were just starting kindergarten and first grade,” she says. “We checked into the schools in the area and found that there was a great public school, Noelani Elementary, that the children would attend.”
They happily made the move and raised their children in the valley; but over time, the charming 1920s-era home they valued was due for a much-needed makeover.
“The house didn’t work for us,” she says. The floor plan was choppy and the rooms were closed off. Termite damage had gone through the wood floors and walls. The couple had thought about renovating but decided against it as the extent of the damage was unknown. The limited, small windows of the single-story home also made it difficult to capture the cool Manoa breezes.
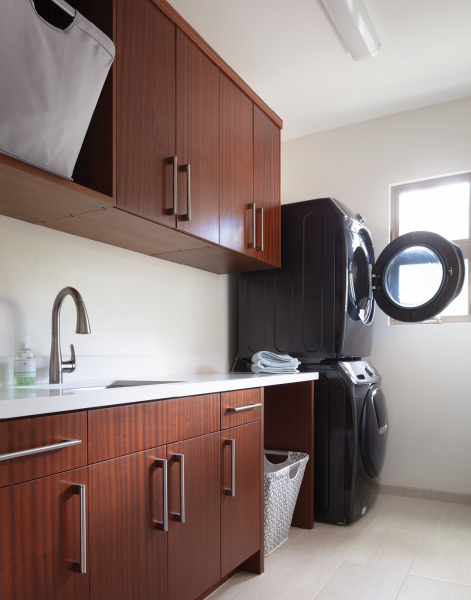
found in the laundry room on the first floor.
The homeowners did their research, attending home shows and talking to industry experts, ultimately deciding upon Homeworks Construction to help them create their new home.
“I was impressed with their easy-to-understand planning and presentation process,” says the husband. “They were extremely informative and knowledgeable through the brief discussions we had during the shows.”
“It’s a nice property with a lot of potential,” says selections specialist Elyse Grable. “The plan was to incorporate certain design elements of the original house into the new dwelling.”
Homeworks Construction was able to walk the homeowners through the entire process and check off everything on the homeowners’ wish list, such as an enclosed garage, gutters and a few additions, all within their budget. “We were able to visualize and re-create what the owner wanted as discussed through client meetings in the office and on-site,” says Grable.
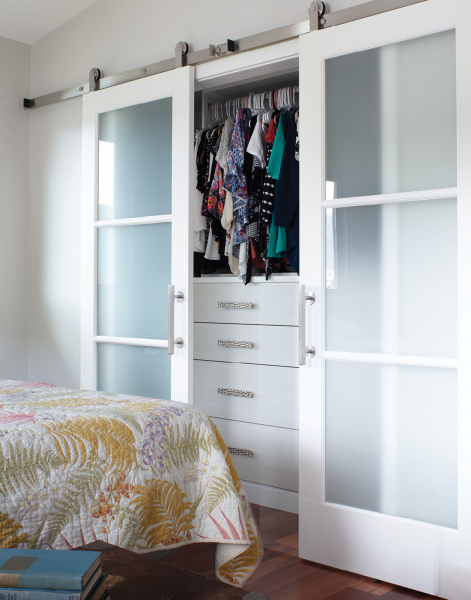
coupled with frosted glass for the master closet’s double barn doors.
The well-designed house sits two stories tall now, allowing the homeowners to share the space with their grown children and other family members.
“I love the open concept of the great room and the brightness from the natural light coming in from the big windows,” the wife says.
The husband credits his wife’s involvement in the project as key to transforming the house into their new family home.
The kitchen features two-tone cabinetry — Italian white acrylic on either side of the stainless steel hood and African mahogany for the rest of the space — open shelving, a gas cooktop and large island. “In the kitchen, we get so many compliments on everything, from the stone which the large island is made of and the glass tile that goes up to the ceiling to the two-tone cabinets, the appliances and hood, the open shelving and the pot filler,” says the wife.
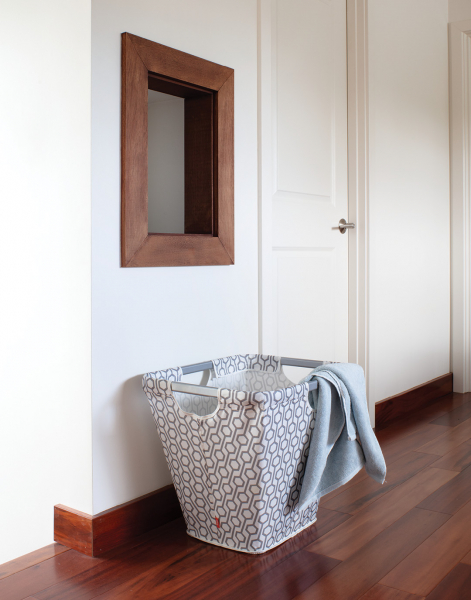
wood, on the second story that drops down to the laundry room.
The staircase leading to the second story and master suite is made of 2-inch stainless steel tubes with wood-capped and oak-stained balusters to match the flooring, and finished in engineered Tigerwood treads, risers and landing. A custom laundry chute, framed in Sapele wood, is a fun and functional feature the homeowners love. “We really appreciate it and use it multiple times a day,” the wife says.
For the bathrooms, the design focus was around aging in place with each built to be ADA compliant. The downstairs bathroom has a curbless shower that’s wide enough for a wheelchair to roll into.
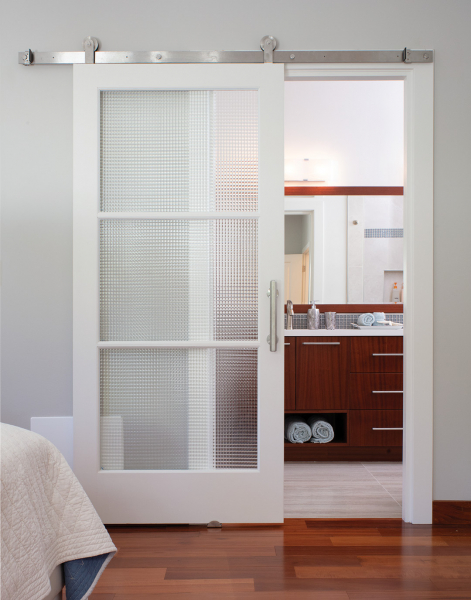
designed with aging-in-place features.
“The owners wanted tiled wainscots throughout the bathrooms for easy cleanability and maintenance,” shares Grable. “Glass-tiled accent bands were also used throughout the showers and bathrooms as backsplashes to give the bathrooms a pop of color.”
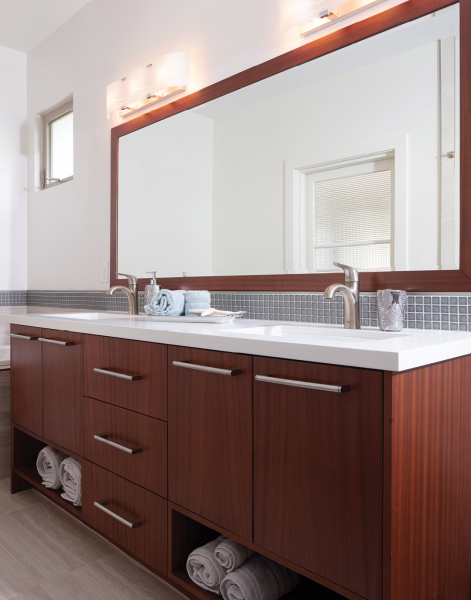
and add pops of color.
“I love the large mirrors in the bathrooms with the double sinks and larger than life walk-in showers. They are a must for any new home,” says the husband.
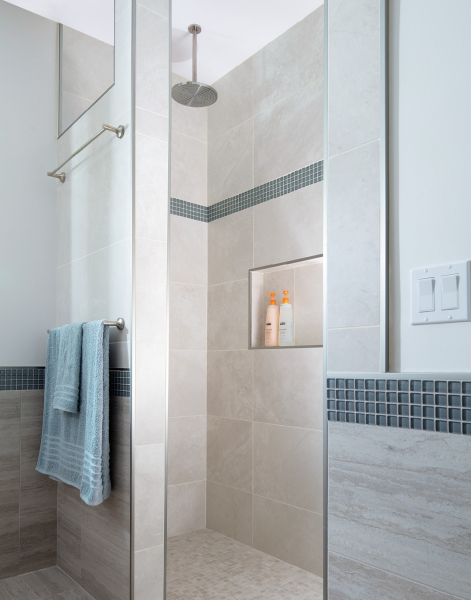
curbless shower that allows for easy wheelchair access.
As much as the homeowners love the interior of the house, a completely new approach to the design of the entry makes coming home much more pleasant. “It was a bit narrow and afforded no interior access to the garage below,” project manager David Marti says of the previous entry. “We widened the entry landing and installed stairs down to the garage.”
The double-door entry tiled staircase is a welcome addition to the dwelling. “We enjoy coming home to a ‘new’ house,” says the wife. “The interior staircase from the garage to the house is wonderful. We no longer get wet from the Manoa showers when getting in or out of the car.”




