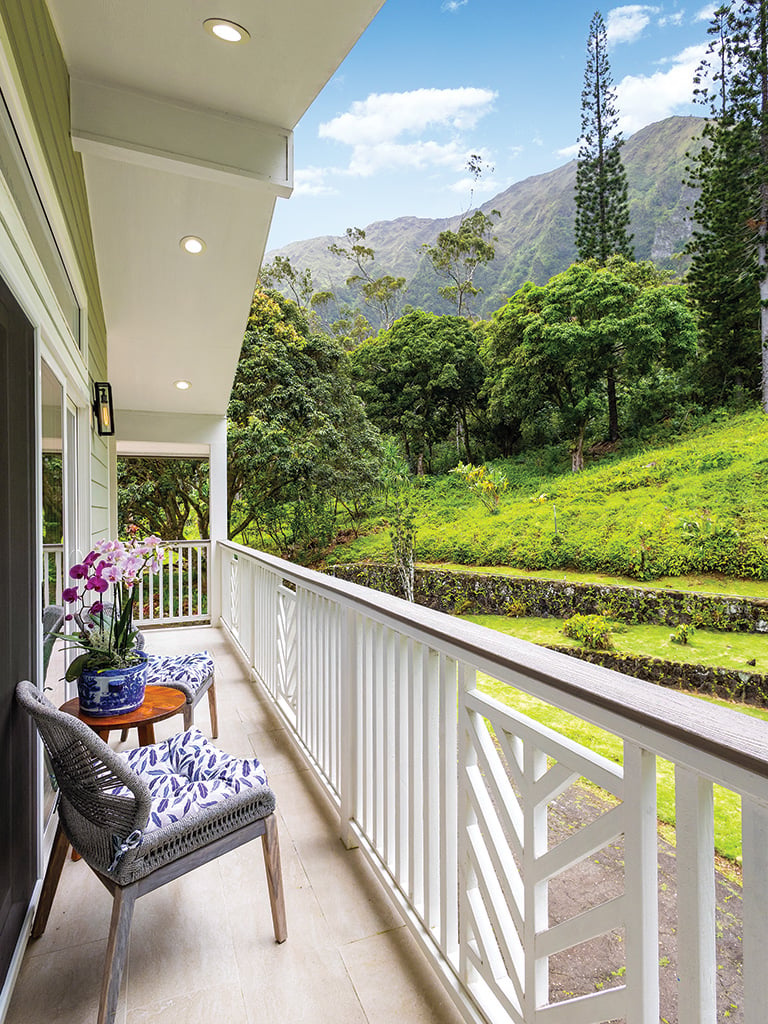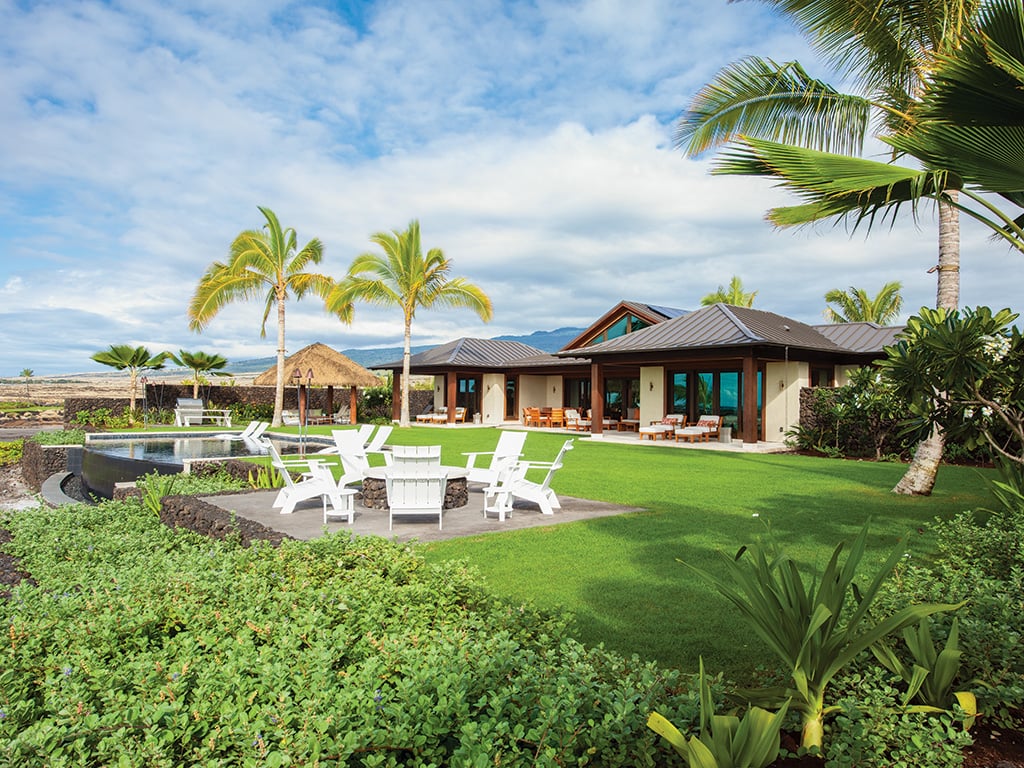An idyllic Manoa home brings the outdoors in
A Manoa couple turns to the expertise of seasoned professionals to modernize their estate.
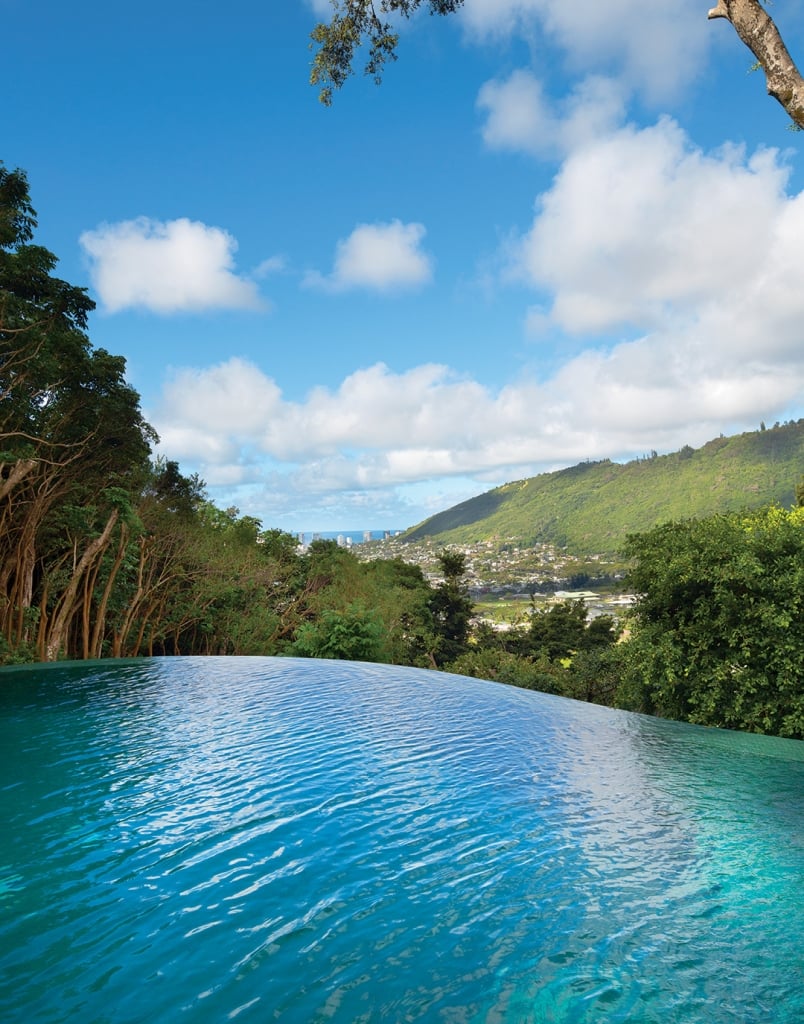
Standing in the warm golden sunlight pouring in through the glass ceiling overhead, the homeowner shakes her head and looks around. “You know, when my husband and I were looking for homes, I hadn’t even considered Manoa,” she admits, pausing for a moment. Then a smile washes over her as she continues: “But as soon as I walked in here, I just knew. This was it.”
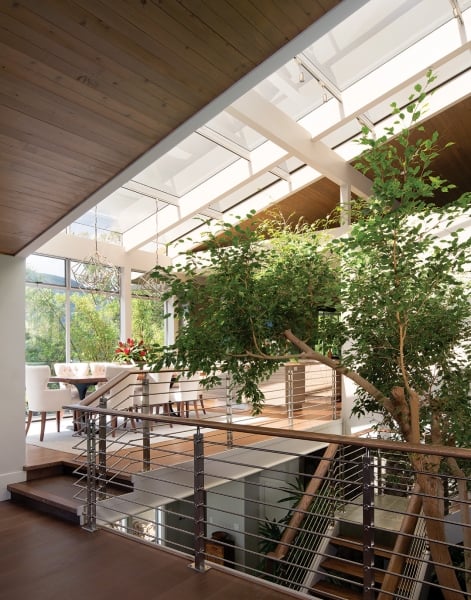
Photo: Olivier Koning
Tucked away in the valley, the house is nestled on the side of a lush wooded slope that yields stunning panoramic views, spanning mauka to makai. Built in 1990, the original property was designed by Darrell “Buck” Welch, a local architect known for skillfully weaving together indoor and outdoor spaces.
After acquiring the house in 2000, the homeowners settled into their mountain abode, working jobs, raising a family and enjoying life as it happened.
But for all its quiet valley romance, eventually the home needed a renovation. Time had moved forward, but certain elements, like the egg-crate ceilings and enclosed kitchen plan, had not.
“Our overall goal was to go back to the original architecture of the home and make it more modern and sleek,” says the homeowner. While the original bones of the house were kept, everything else was overhauled.
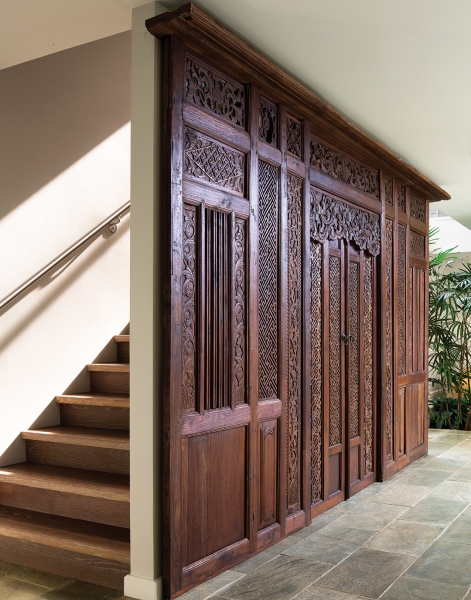
Photo: Olivier Koning
“Basically, the entire house was [deconstructed] by Re-use Hawaii,” the homeowner recalls. The organization removed everything from wood flooring to major appliances, even clearing out some of the granite countertops. “What was important for us, was that they could take those materials and then utilize them in another way,” she says.
The homeowner worked with a skilled California-based design firm to establish a new layout, based on her wishes and other stipulations. Once she had a general plan in place, she turned to Glenda Anderson at Details International, relying on Anderson’s renowned holistic design philosophy to breathe new life into the home.
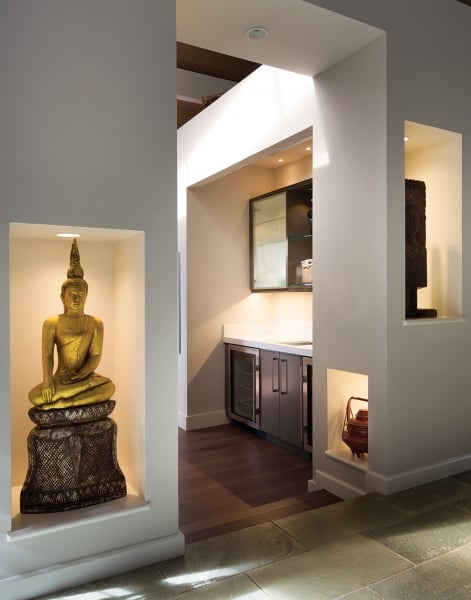
Photo: Olivier Koning
Anderson was up for the challenge. Starting from the base of the property, she designed a laundry room next to the garage, replete with amenities: a foldout ironing board, plenty of storage for detergent and supplies, and an area to line-dry clothing. “It sounds like such an insignificant thing, but it isn’t,” says Anderson on the level of detail that went into the project.
Just upstairs on the second level lay an area that would require even more of the designer’s finesse — the kitchen.
Anderson went to work on the design, removing a wall that separated the dining room from the new kitchen. Doing so now enables the homeowners to serve guests directly from the kitchen’s peninsula. “The homeowners are very used to elegant entertaining, and now it can be done with the way everything is open,” Anderson comments.
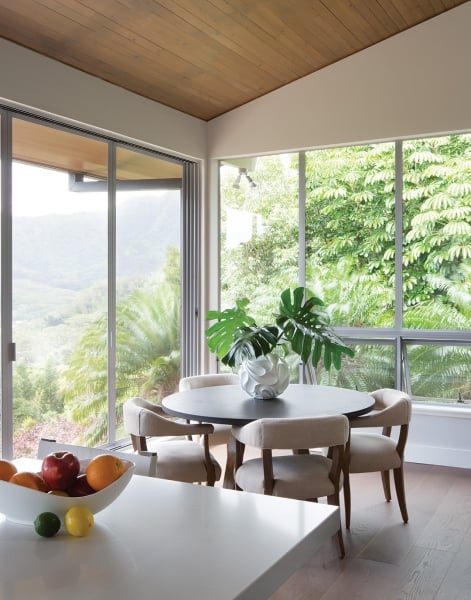
Photo: Olivier Koning
From there, both homeowner and designer worked together on creating the ideal gourmet kitchen — an essential objective of the renovation. The island, now the main focal point, spans nearly the entire length of the kitchen and houses some of the most important features of the space. “It has everything a gourmet chef would want,” Anderson explains. “It has places for your utensils, the pots, the pans, the trash— you know, because it’s such a long island.”
Drawing from culinary classes attended in Europe, the homeowner knew she wanted an induction cooktop installed, instead of gas. “If I’m cooking at the cooktop, at my right hand, I can open up my spice drawer and have my spices,” the homeowner says excitedly about her new kitchen. “Right underneath the cooktop, because it’s not gas, I have all of my utensils for cooking. Then I can turn pretty close around and be right up at the sink.”
Hidden vents for smoke flank the cooktop and eliminate any need for a range hood, offering unobstructed views of the valley from any point in the kitchen.
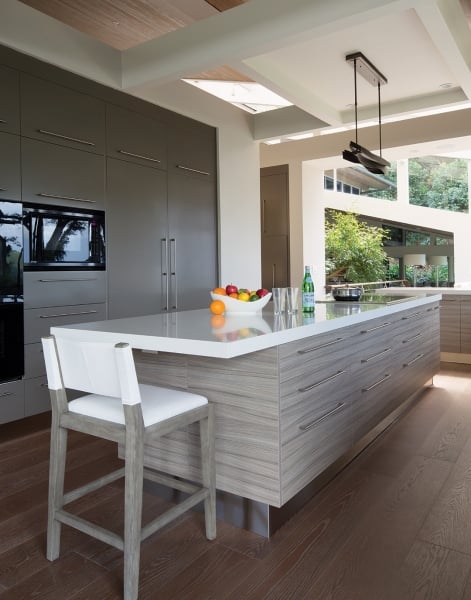
Photo: Olivier Koning
The wall of cabinets, located across the sink, is finished with a balance of matte lacquer and textured laminate. The gray shades complement the color of the veins that run through the Caesarstone surfaces. “It’s different, so the textures vary. But the color flows really well,” Anderson says.
Around the corner is a wet bar and pantry. At first glance, the narrow segment looks like nothing more than a corridor, but a closer look reveals much more than that. “The bar has all cabinets, which are glass, and a shelf in between,” describes Anderson. “It’s artistic; it’s not just slapping cabinets on a wall.” Opening the pantry uncovers ample storage extending 2 feet deep.
The master bedroom and bathroom on the third level were updated as well. Anderson added a his-and-hers vanity to the master bathroom and opened it up with glass walls. The homeowner “is surrounded by nature,” Anderson says. “That whole house is like a tree house. You have to have it wide open. And if you can’t have it wide open, you put glass.”
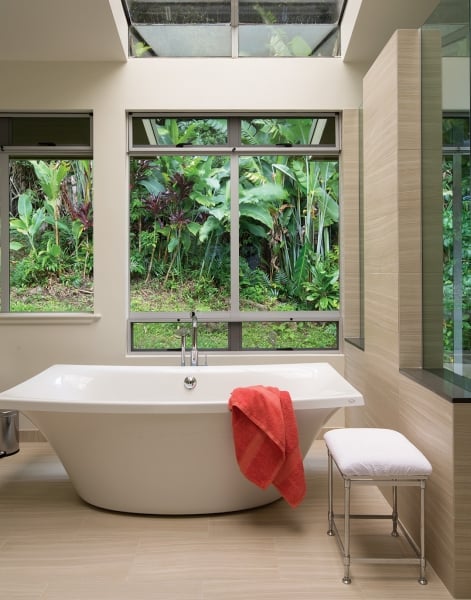
Photo: Olivier Koning
Caesarstone bedecks the bathroom, keeping a consistent aesthetic throughout the home. The man-made material contains quartz and resin, so it can be produced without significantly impacting the world’s mountains, Anderson explains.
“One of the most important things I did for the homeowner was balance the colors in her entire house,” Anderson says proudly. The ubiquity of lush greenery and radiant sunlight around the
home means each room requires a unique color balance based on its surroundings. “It looks like it’s all one shade, but it isn’t,” Anderson says.
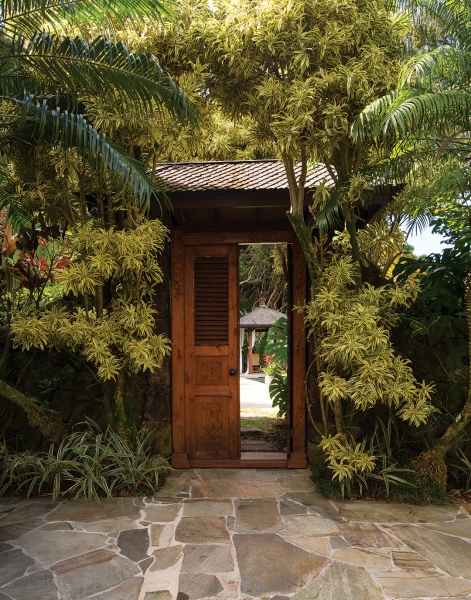
and kitchen.
Photo: Olivier Koning
Step outside and you’re whisked away to a brilliant Balinese escape, or so it seems. Inspired by her travels to Indonesia, the homeowner turned to landscape architect Stephen Haus to reimagine her front yard. With the inclusion of an outdoor kitchen, the area is fit to host large parties, if desired. Yet the tropical ambience is equally suited for a day of lounging as well. “I gave Stephen my vision and told him what I wanted to do,” the homeowner says of the place. “It’s a very special area out there.”




