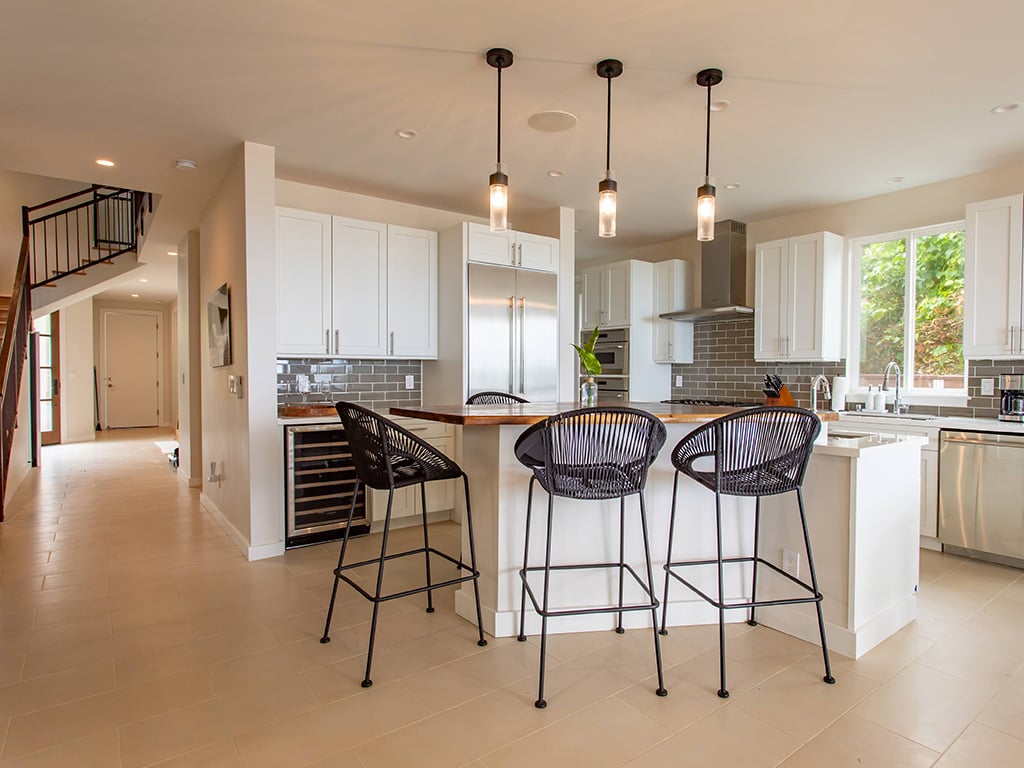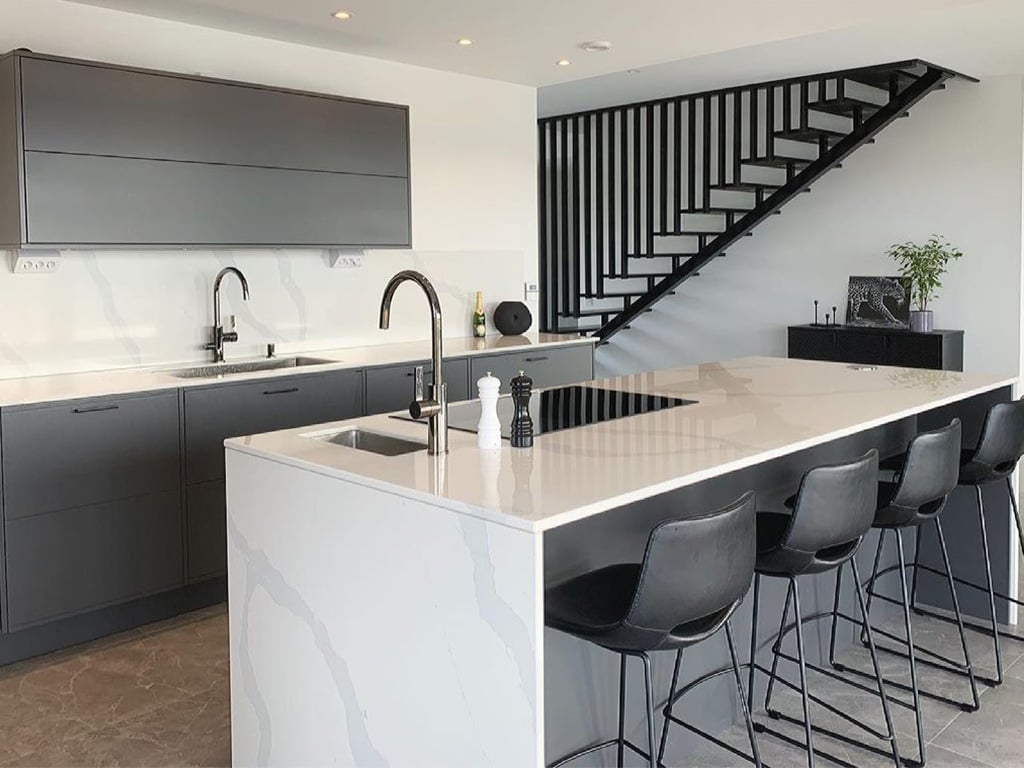A Kaneohe kitchen is delightfully designed
Homeowners Design Center helped this family of four realize their sleek new dream kitchen.
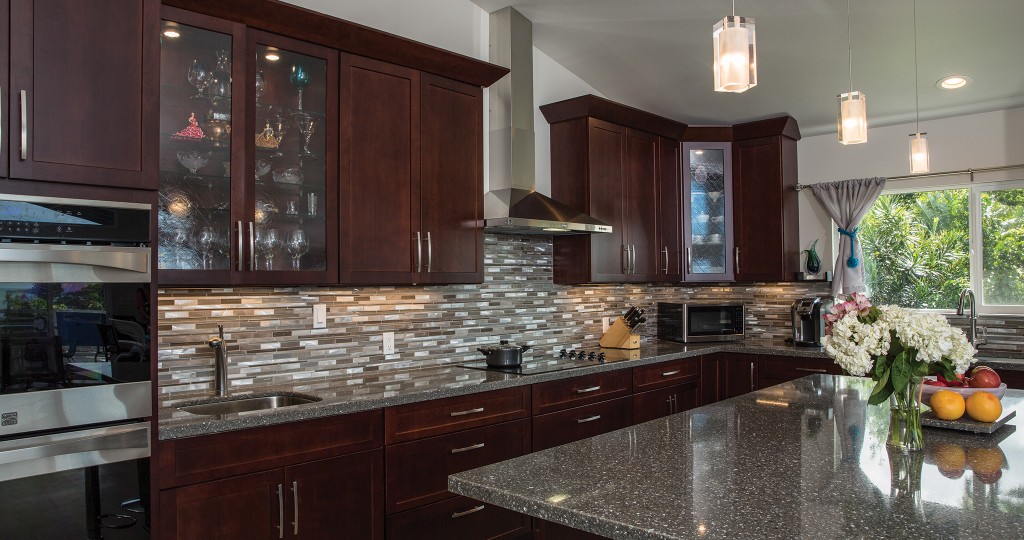
When Gabe and Kara Izumi were gifted Gabe’s family home for their wedding, naturally, they were thrilled. The Kaneohe house, which was built in 1951, was just right for them—that is, until the birth of their first child. Attempting to raise an infant in the single-wall abode during a particularly scorching summer proved to be a bit too intense for the couple. “We realized the house wasn’t really doing the job,” Gabe says. He and his wife considered remodeling, but after meeting with a few contractors and not being able to come up with a renovation plan to suit their needs, “We decided to build our dream home.”
The couple had their ideal dwelling built on the existing lot from the foundation up, then secured Homeowners Design Center to design their new kitchen. A friend had worked with Homeowners Design Center for a recent remodel, and the Izumis were impressed with the results. “Everything looked great,” Gabe says. “It was good quality, and they said the service was good.”
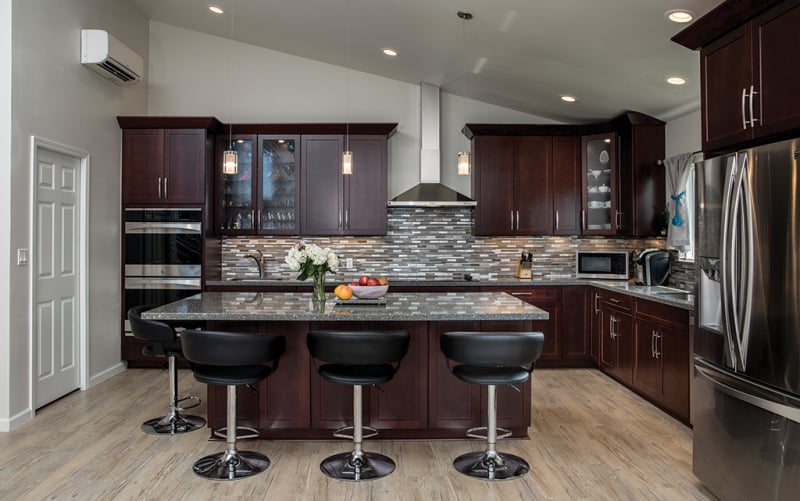
Photo: Ryan Siphers
Gabe and Kara met with Homeowners Design Center design consultant Jessica Omoto three times to iron out their plans. “Her input along the process was invaluable,” Gabe says. “Being able to sit down and see 3-D images on the computer really showed the reality of [our new kitchen].”
They wanted a space designed for entertaining—it had to include an island, two sinks and a double oven for Kara, an avid baker. Because they had an idea of what they wanted the finished space to look like, “it helped make things move along easier,” Omoto says.
“Homeowners Design Center offers a great variety of samples and examples,” Gabe says. Ultimately, the Izumis opted for Diamond Cabinetry with Montgomery doors in cherry wood with a cinnamon finish. The countertops, engineered quartz in Cambria colored Minera, are a sleek complement.
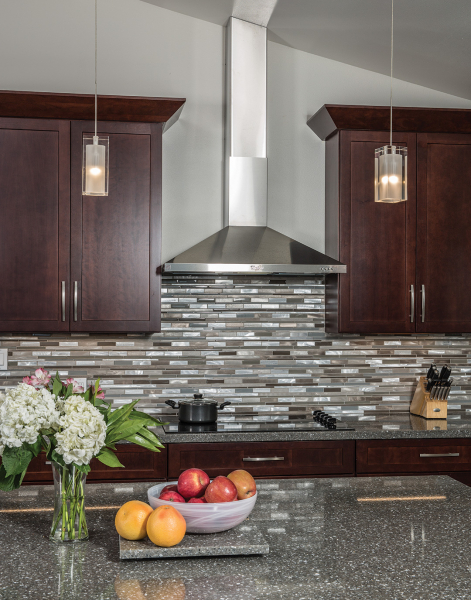
Photo: Ryan Siphers
Though it took roughly seven months to complete—after all, the brand-new space had to be framed—it was well worth the wait. Every aspect of the new kitchen fits together well, each element a thoughtful accompaniment to the next. “I like the way the open-beam, sloped ceiling is incorporated,” Omoto says. “It adds an extra dimension. I also like that there are two sinks and a tile backsplash—it helps to break everything up.” She isn’t the only fan of the Izumis’ updated kitchen, which, after their most recent addition, now serves a family of four.
“We get so many compliments on it when people come over,” Gabe says. His personal favorite part of their new digs is the large island. “It’s so welcoming to sit at,” he explains. “We use it as a second dining room table; we have friends over who sit around it to talk story. It’s served its purpose and more.”
Where To Get It
Cabinetry: Diamond Montgomery doors in cherry wood with cinnamon finish, from Homeowners Design Center.
Countertops: Engineered quartz in Cambria colored Minera, from Homeowners Design Center.
Backsplash: Anatolia Tile Aluminum Beige Linear Mosaic Glass and Metal wall tile, owner furnished.
Flooring: Karndean country oak, owner furnished.
Appliances: Kenmore 36” electric cooktop, owner furnished. Kenmore Elite Super Capacity 31.7 cu ft. French bottom stainless steel refrigerator, owner furnished. Kenmore Elite 30” electric double oven with True Convection stainless steel, owner furnished. Whirlpool 36” wall mount stainless steel vent hood, owner furnished.



