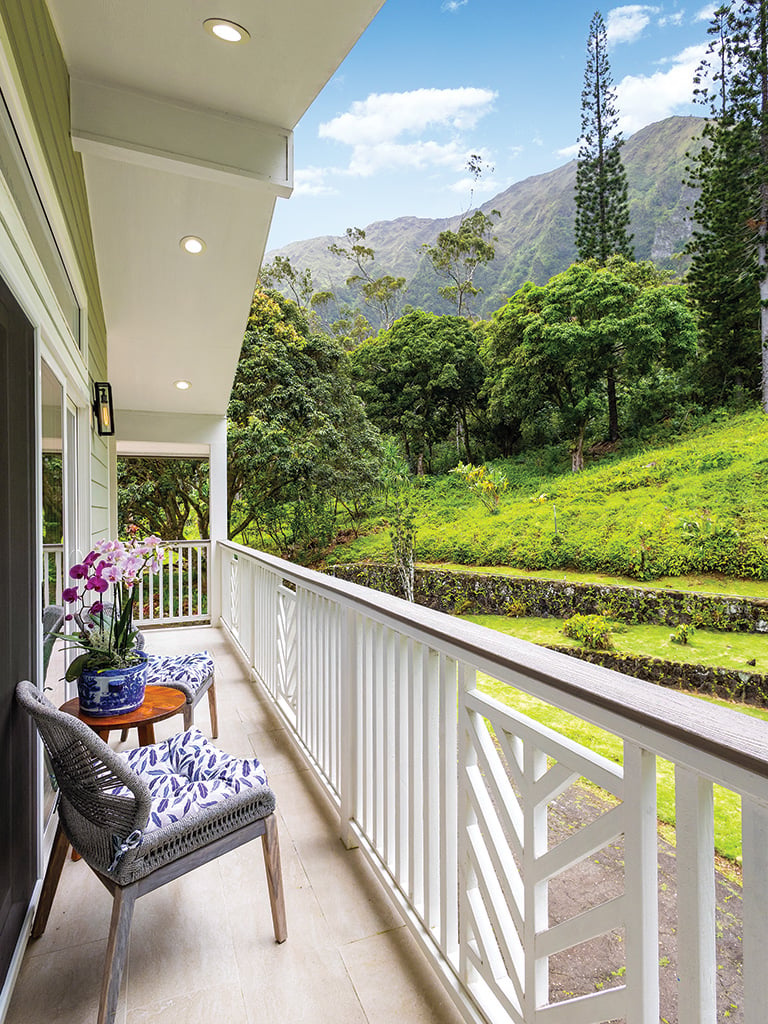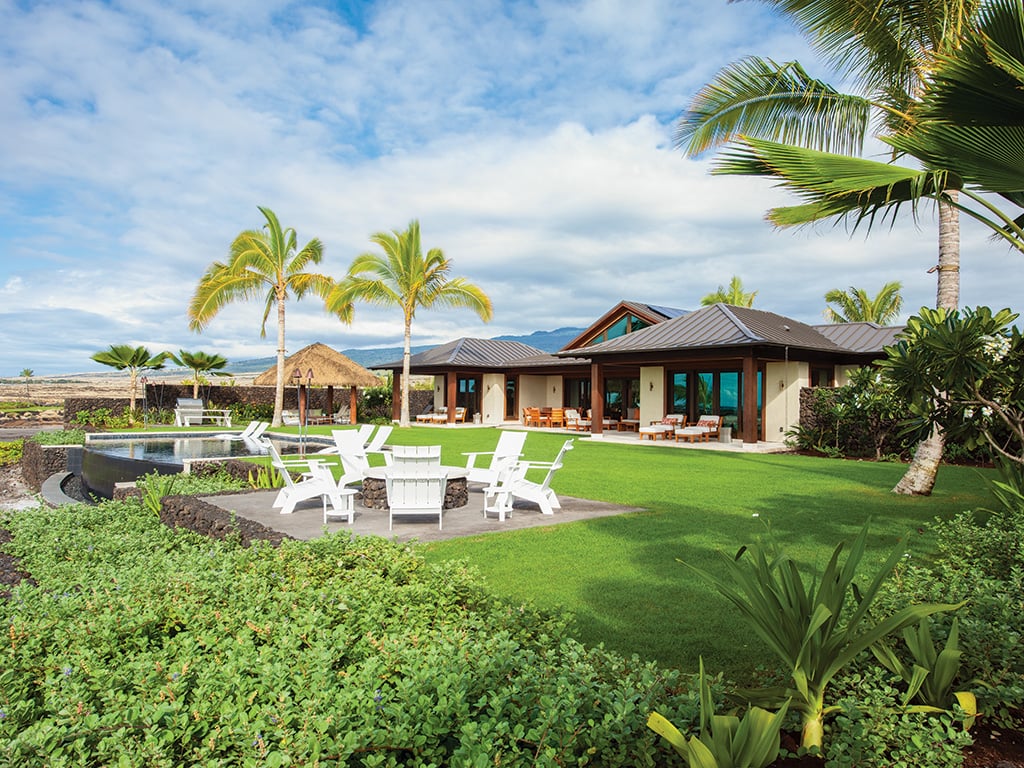A Hawaii Kai House on the Water is Renovated with a Nautical Vibe
Homeworks Construction achieved a comfortable, open, beachy design with this lovely marina home.
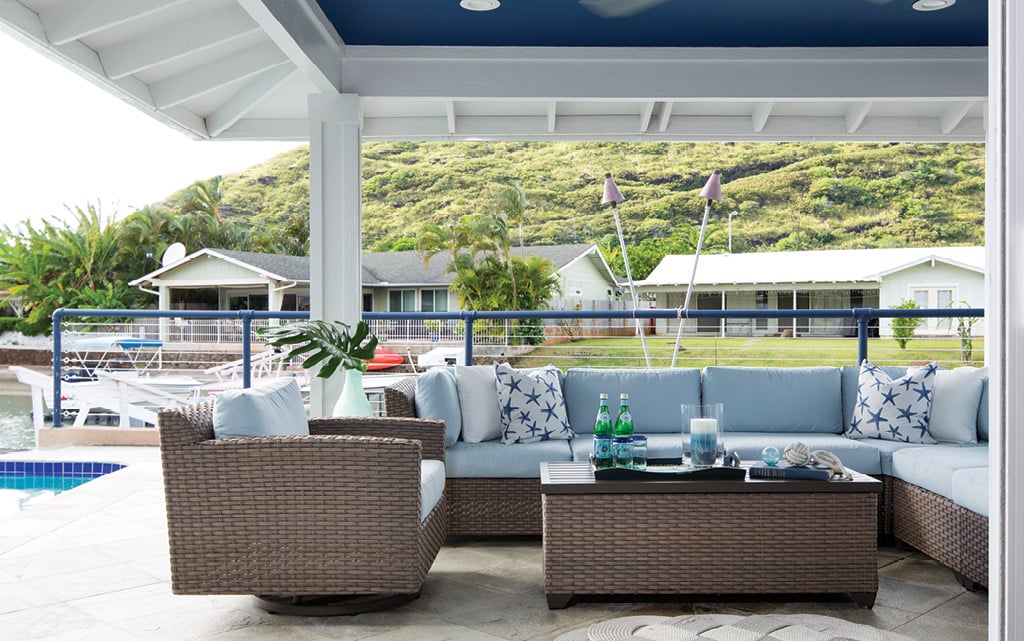
Featuring: Homeworks Construction
Picture yourself waking up each morning beside the water, cooking breakfast in a bright and airy kitchen, enjoying coffee on a covered lanai and strolling across a dock to board a boat to set out for a day on the water.
This is the daily lifestyle Vivian and Larry Grasse envisioned when they decided to buy a home on Hawaii Kai’s Spinnaker Isle, a small community of mostly single-story houses built in the late 1960s.
It was an opportunity to retire to the waterfront lifestyle they had always loved, one they had enjoyed as newlyweds in California. Now in a new chapter of life and with their adult children and young grandchildren living nearby, this retreat seemed to be an ideal fit.
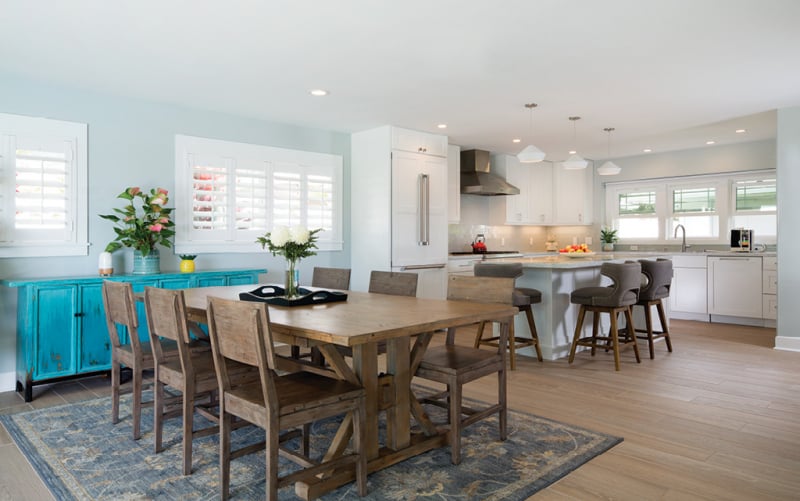
“The reason we bought the house is because we liked the setting,” Vivian says. The house they purchased was turnkey, but not reflective of their taste.
The house had been renovated since it was first built in 1968. When they bought it, there were three entry doors, one each leading directly into a bedroom, kitchen and living room. The kitchen had dark cherry-color cabinets, uba tuba granite countertops and a peninsula cutting it off from the dining room. Closets on one side of the kitchen took up much of its floor space, making it feel very small.
Despite those issues, the Grasses decided to live in the home for a couple of years to get a sense of their flow within the house. That would help determine what they wanted to improve upon through a renovation. They considered adding a second floor, but decided against it as they wanted the house to retain its 1960s waterfront-cottage feel, and they did not want to block neighbors’ views or alter the character of the neighborhood. Most of the homes on Spinnaker Isle remain single level, even after renovations. Plus, it’s easier to age in place in a single-story home.
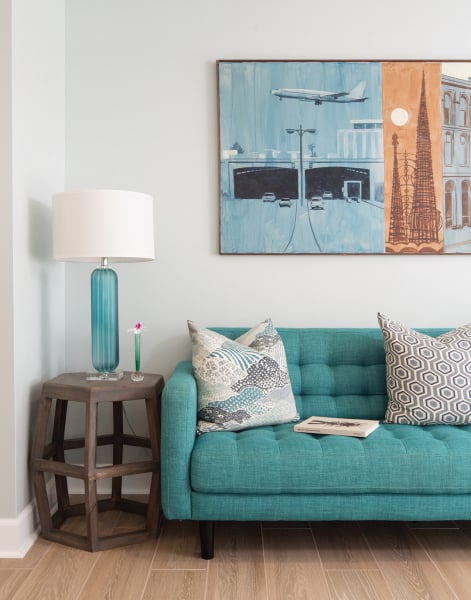
wall that separates the living room. The teal lamp is from C.S. Wo & Sons
and sofa from Red Knot.
They took their time researching local contractors for the job, attending home shows and interviewing builders. They chose Homeworks Construction, an award-winning design-build firm, for its excellent reputation.
“It’s a job we are very proud of,” says Marshall Hickox, who is at the helm of Homeworks Construction. “Many times clients are concerned they will not get the time and attention of our full design staff unless their project is a new home or large addition. Our approach has always been full service for all clients, no matter the size, scope or cost of a project.”
Homeworks Construction designed a renovation that would give the Grasses a better flow into the home and united spaces in an open concept while also creating some separation for areas to be used as they are intended.
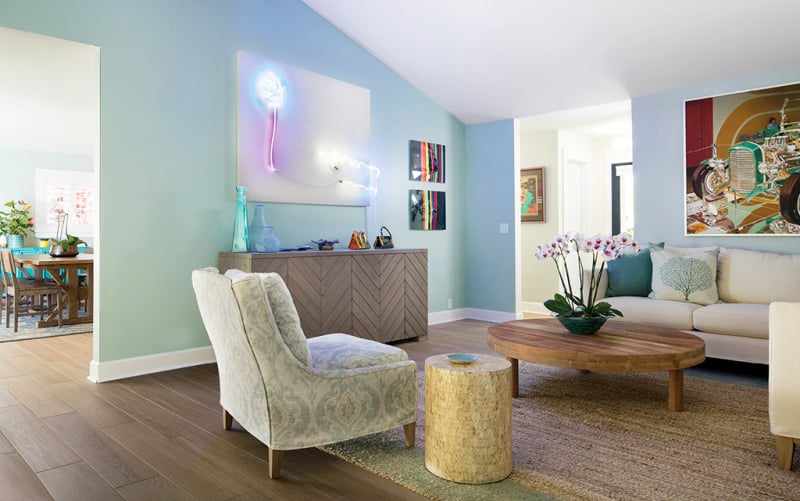
The main entry to the home now leads to the living room, with a view of the marina straight ahead through a sliding-glass door. A 16-foot vaulted ceiling provides a very open, airy feel in this space. A partial wall separates it from the kitchen and dining room on the other side.
“I didn’t want to have the living room and my kitchen-great room area all one big great room because we’re on the water and there’s a lot of noise,” Vivian explains. While entertaining, company can sit and talk in the living room for some privacy, without leaving the party. “It’s a different setting in the same house,” she says.
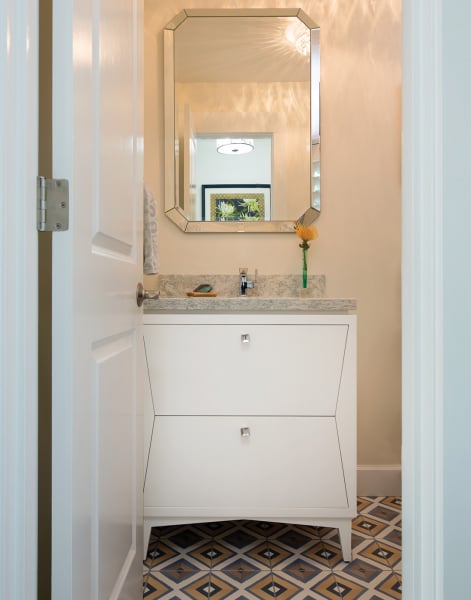
renovated powder room. “The powder room has such a unique and fun design,”
selections specialist Elyse Grable says. The geometric pattern of the porcelain
square floor tiles complements the angular lines in the vanity, she explains.
The door to the powder room, which is beside the main entry, previously opened directly into a toilet. Homeworks Construction swapped its placement with the sink and vanity, the new focal points of the room. The geometric pattern of the porcelain square floor tiles complements the angular lines in the vanity, explains selections specialist Elyse Grable.
Vivian loved the color of the paint – soft blue – on the living room wall when she and Larry bought the house, so Homeworks Construction did a custom color match and used that color throughout.
“Vivian and Larry wanted their home to have a comfortable, open, calm and beachy design,” Grable says. “Vivian already knew what she wanted and had finishes selected so I helped guide her in reassuring her design decisions. She had a lot of great ideas so we talked it through and went with the finishes that would cohesively work the best in her space and overall design of the renovation.”
The most dramatic transformation was the kitchen, from dark and masculine to light and beachy.
“I love the way my tile and the paint on my wall kind of blend together and it’s just kind of a discrete change in surface and texture from the wall to my tile in my kitchen.”
— Vivian Grasse, homeowner
Sean Bradshaw, kitchen and bath specialist for Homeworks Construction, redesigned the heart of the home to be much more open and functional than it was previously. By removing the exterior door and relocating two closets, Bradshaw had more room to design usable space. These two walls now house the white shaker-style cabinets, Thermador appliances and Cambria quartz countertops in Montgomery, designed to represent the relationship between sea and shore.
A kitchen island gives the Grasses the space they need to prepare meals and gather with friends and family while entertaining. The dining table and a sitting area are both close by, making hosting a breeze. Wood plank tiles unify the spaces.
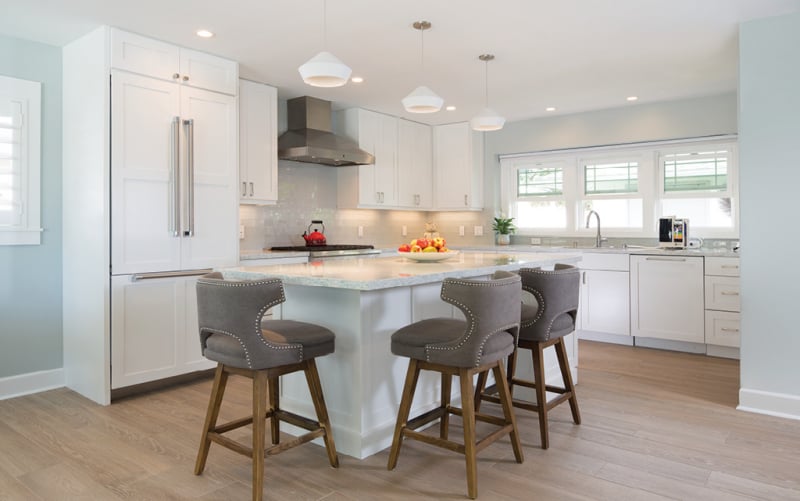
Vivian is very pleased with the renovation, and especially adores her kitchen. “I love the way my tile and the paint on my wall kind of blend together and it’s just kind of a discrete change in surface and texture from the wall to my tile in my kitchen,” she says. The dishwasher and refrigerator/freezer are paneled in the cabinetry, which help to create the clean, blended look.
“I wanted to have a very subtle, calming, soothing effect, like when you walk in you feel like you are at the ocean, that this is a nice place to be,” Vivian says. “It feels so happy, peaceful, bright and relaxing.”
As much as they love the house, the Grasses enjoy spending much of their time outside. They restored the pool that is on the marina side of their home but found it to be very hot on the patio without any shade. Homeworks Construction transformed it into a covered lanai, which is easily accessible through sliding-glass doors in the dining area. The ceiling of the lanai is painted navy blue, which deflects the sun’s glare reflecting from the canal and allows the silver ceiling fan and white lights to stand out.
“It’s like there’s another room,” Vivian says. “We use it all the time. It’s really pleasant.”




