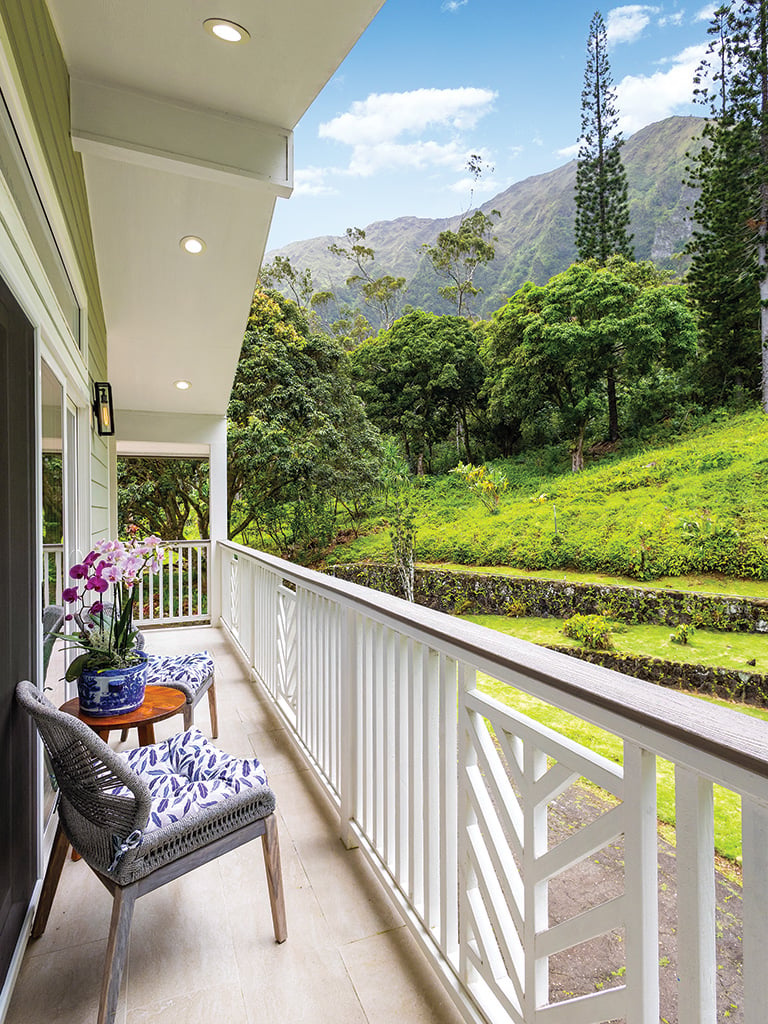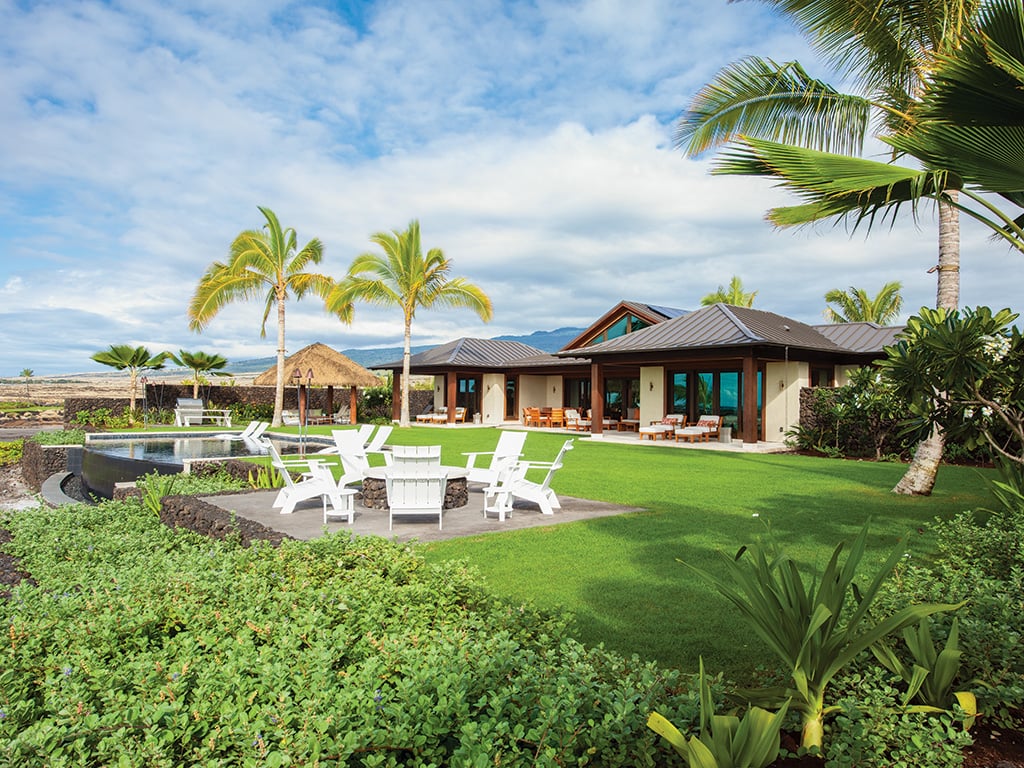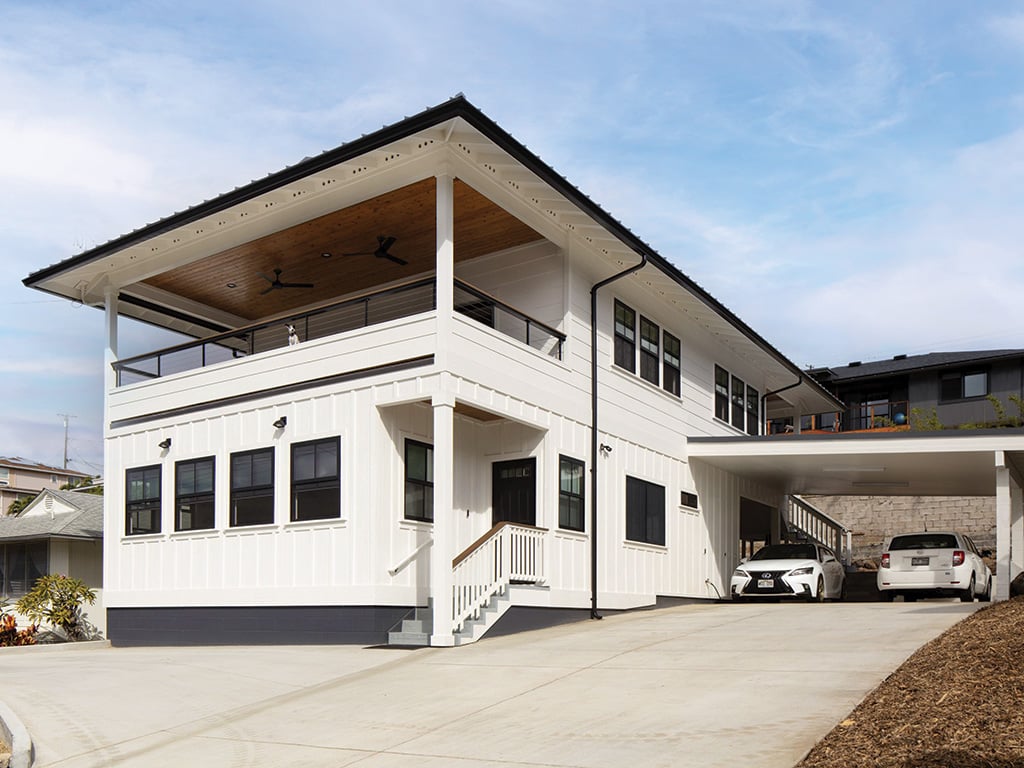A Flare for the Past
A family of four restores an old Manoa home.
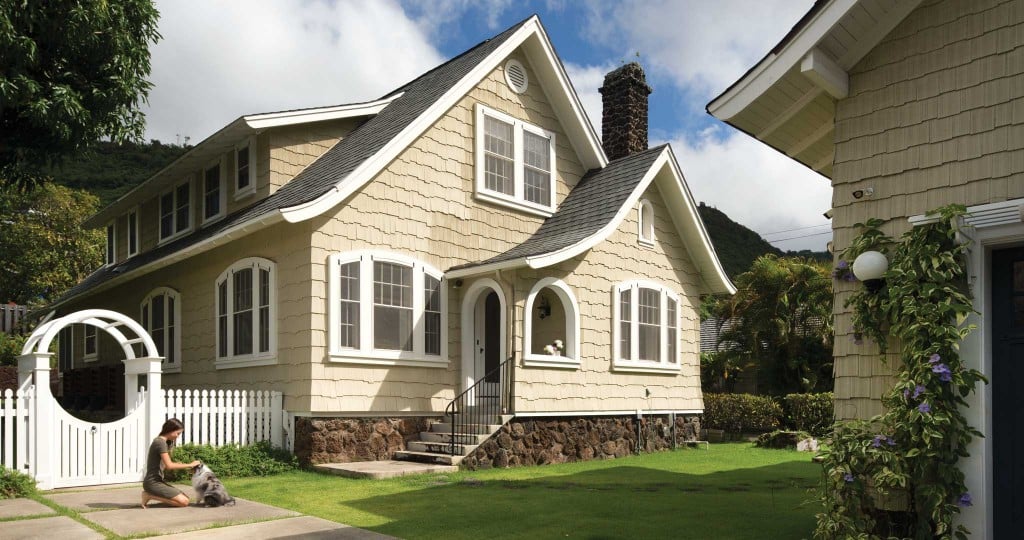
This old Manoa house is exactly what Kat and Aaron Wallen had been looking for.
They looked past the Pergo-covered, termite-damaged sagging floors, the crack in the kitchen wall showing the house’s settling into the earth below, and the original plumbing and knob-and-tube electrical wiring. They had dreamed of owning and restoring an old home, and this one had great character and potential behind its obvious — and dangerous — signs of age.
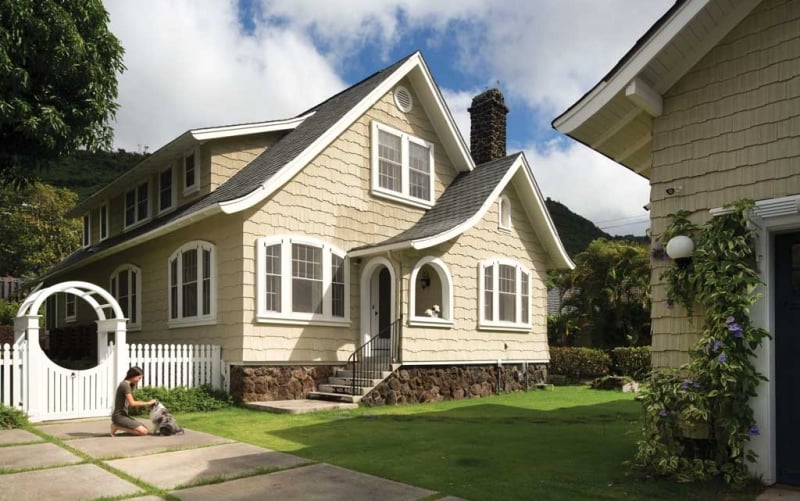
The Tudor Revival-style house was built as a one-story bungalow in 1929, during the second wave of residential development in Manoa Valley, according to researcher Joan Harper. The second floor was added in 1949 and additional renovations that changed the layout and character of the house followed.
The Wallens saw potential in this aging house, and wanted to restore its architectural integrity while opening it up for more comfortable, modern living, including a large, open kitchen, creating a covered lanai and reconnecting the first and second floors for better communication and flow.
They sought the professional architectural help of Matthew Goyke of Green Sand Architecture + Sustainability. “I’m always intrigued and interested in renovating existing homes because I think it’s a very important component of a well-rounded sustainable approach,” Goyke says.
Green Sand Architecture + Sustainability planned the site work, exterior renovations and the general layout of the interior, working closely with interior designer Laura Van Lier Ribbink of Interior Editing and the homeowners, who were very involved with the project as owner-builders.
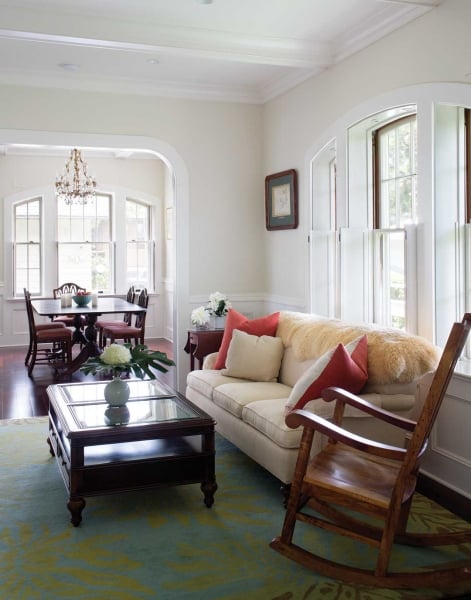
The formal living room and dining room look very much the same as when they were first designed, with coffered ceilings, a fireplace and the original windows. The front door had been replaced by a previous owner, so the Wallens had a new one custom made to match its original design. Furnishings and lighting fixtures inherited from Aaron’s great-grandmother pay tribute to the house’s 1920s roots in these rooms.
The Wallens lived in the house for more than a decade before renovating it. Cooking in the small, closed-off kitchen was a challenge. It had a washer and dryer, but no oven, and the refrigerator was separated from the rest of the kitchen. “For 11 years I worked out of a toaster oven,” Kat says. Despite logistical challenges, the Wallens entertained often and knew exactly what they wanted for their new kitchen and remodeled home.
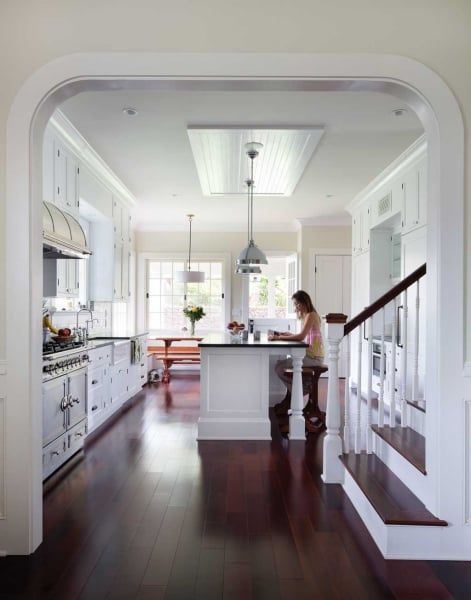
“It’s so amazing. It’s the hub of the house,” Kat says of her new kitchen.
A La Cornue CornuFé range and a suite of new Miele appliances from Ferguson Bath, Kitchen & Lighting Gallery now complete the kitchen. As much as she enjoys cooking with the top-of-the-line appliances, one of Kat’s favorite new features are the soapstone countertops she hand-selected in California. “It’s so soft, and soapstone is nonporous,” Kat says, adding that it was an appropriate choice for the 1920s-era home.
The kitchen island is the indoor gathering place while entertaining. “I intentionally did not put a sink in the island or a stove on the island because that’s where I wanted all the food to be. I wanted everybody to be able to gather around,” Kat says.
The kitchen was extended about seven feet toward the backyard, adding much-needed space. A built-in banquet dining area provides the perfect setting for the family to sit down and eat together. “For me, eating is about communicating,” Kat says. “It’s important to have family dinners where we can connect and talk.”
A central staircase connects the first and second floors and adds visual interest to the center of the home.
The kitchen opens up to the family room, and a custom Dutch door in both the kitchen and the family room open to the covered lanai while also circulating fresh air through the house.
“We live in Manoa; it rains all the time,” Kat says. “We love to entertain and every time we would have people over for a barbecue, it would rain and Aaron would be outside with an umbrella, barbecueing by himself.”
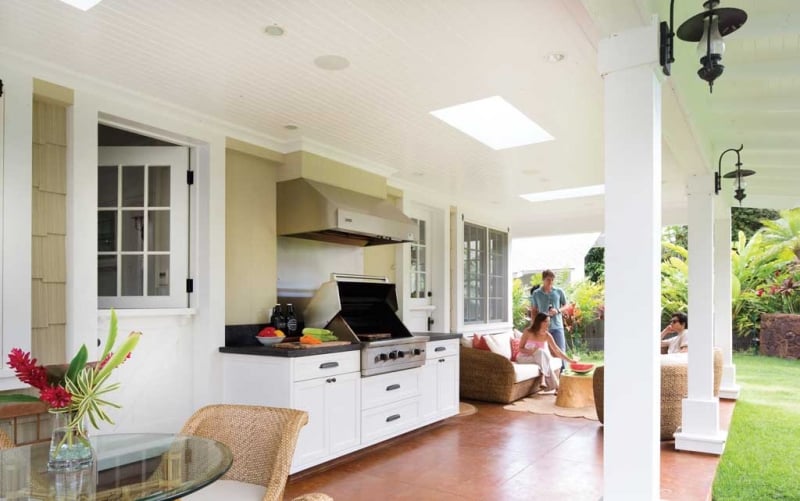
But now, the covered lanai is like an outdoor living room with a barbecue, where everyone can gather, regardless of the weather. Green Sand Architecture + Sustainability blended the addition with the rest of the house for it to flow together and look like a natural part of the house. The new windows are designed to match the originals throughout the rest of the house, and the roof line with the flared eaves match, too, offering a reminder of the house’s history.
“Manoa, in particular, has a lot of these homes that were built in the 1920s, and it has a certain character to it,” Goyke says. “It’s important to hold onto some of those treasures as long as we can, and when you find clients who are interested in doing that, it’s important for the architect to support them.”



