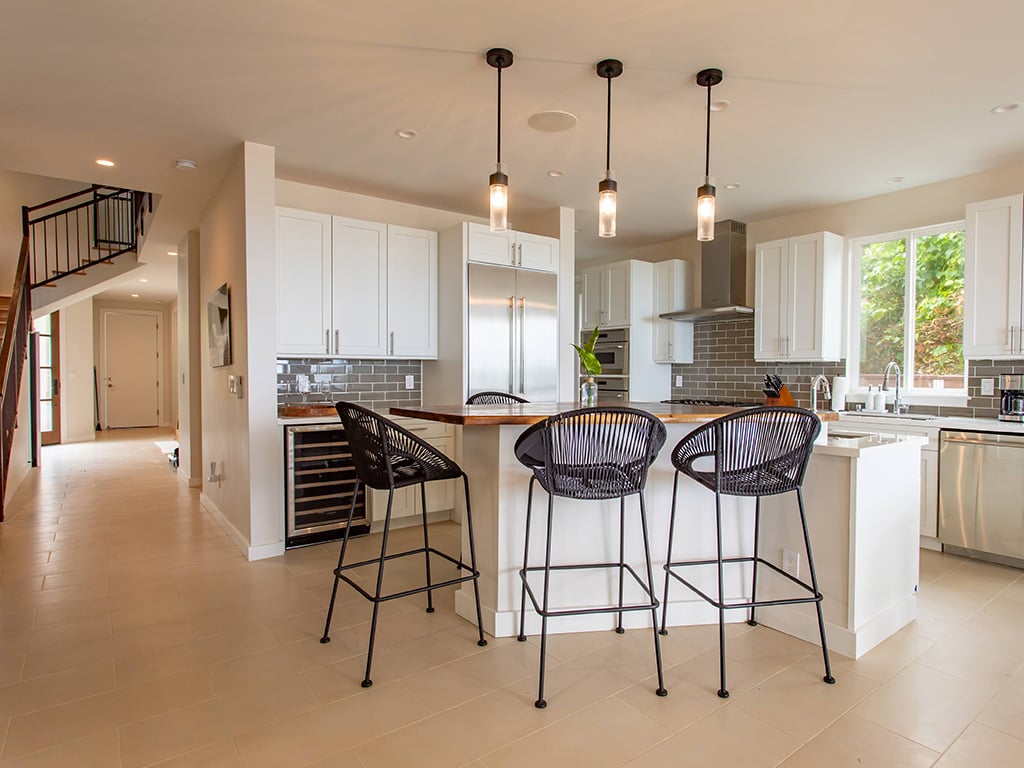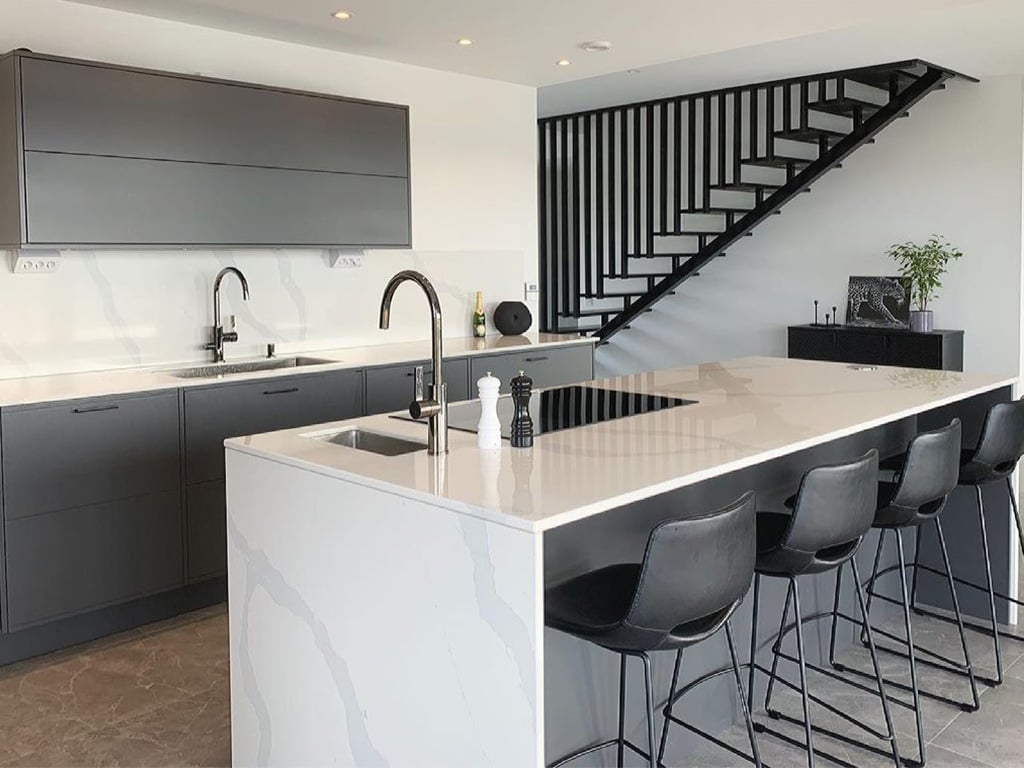A Downtown Honolulu Condo Kitchen Gets a Contemporary Makeover
Design Trends Construction gave this kitchen personality with a mix of European-inspired modern tones and textures.
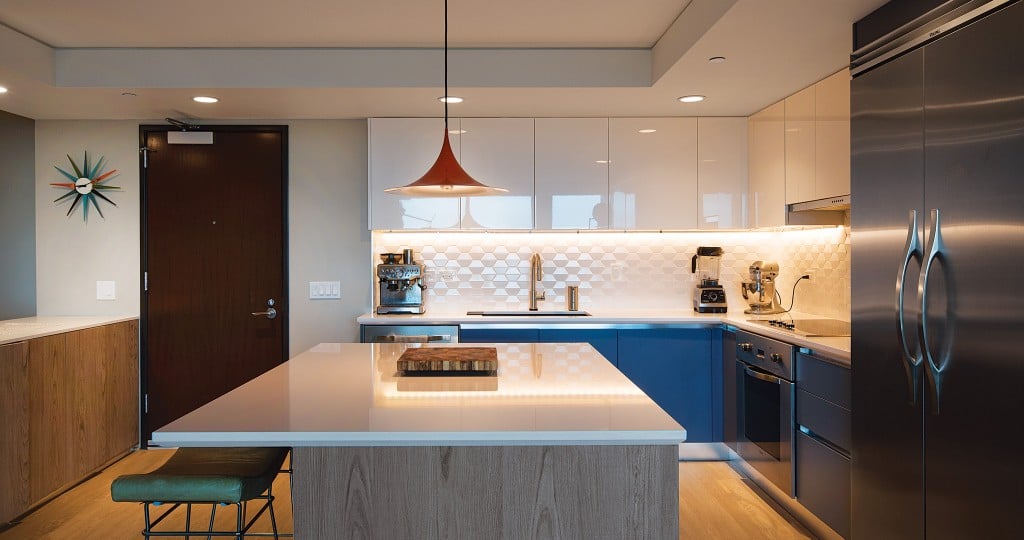
When Erik and Jenny West bought their condo unit in the Capitol Place condominium complex, they had every intention of remodeling the kitchen and replacing the floors.
“We wanted a bright, clean look — updated from the original yellowed cabinets and black countertop, which looked too dated,” says Erik West.
The couple also knew they wanted to open up the floor plan by knocking out a wall between the kitchen and the den to create space for a new dining area with counter-height cabinets.
To fine tune their project from start to finish, the couple chose Design Trends Construction for the remodel, collaborating with kitchen and bath designer Jerel Lake.
“Mr. West was really interested in doing something modern with the space,” says Lake. “Their furnishings are really contemporary, so they wanted to stick with a flat-panel Italian look for the cabinetry.”
In addition to sleek cabinet doors, they also wanted to “push the aesthetics toward being unique,” selecting three different — yet complementary — cabinetry finishes.
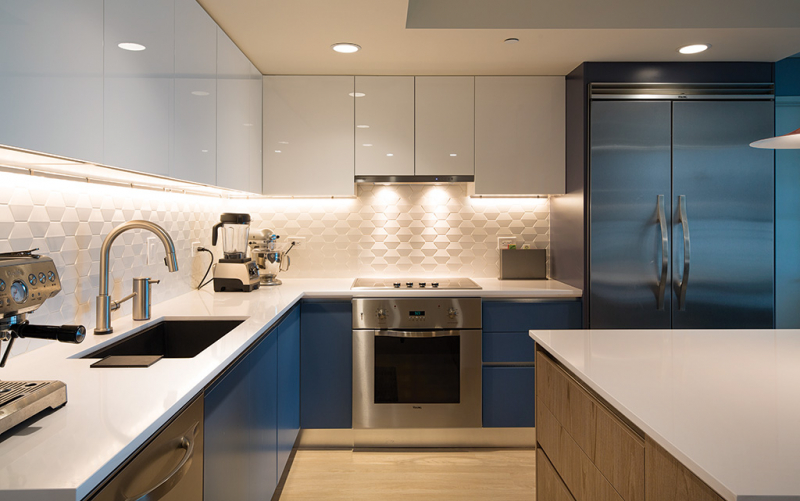
Photo: Olivier Koning
Mixing and matching cabinet styles, they pulled together a cohesive look from the Armony Cucine collection that you won’t find in a standard cookie-cutter kitchen. With Lake’s expertise, they selected base cabinets in a matte lacquered blue that blend beautifully with the new light-colored flooring, upper cabinets in high-gloss white and a melamine wood finish for the kitchen island and the dining room cabinets.
“I think the most interesting thing about this kitchen is how the materials were paired up. What really stands out is that we have three different tones and textures,” says Lake.
The white quartz countertops were fabricated with a knife-edge, another favorite feature of the homeowners.
“The knife-edge detail is a design element you don’t see very often,” Lake explains. “It offers a very streamlined, modern edge but with a little more detail than a standard flat edge.”
Concerned that the glossy white cabinets and white countertops might look too “clinical,” the homeowners also wanted to include a textured backsplash. They settled on a hexagon-shaped ceramic tile in white with a three-dimensional surface that adds depth and movement like a modern work of abstract art.
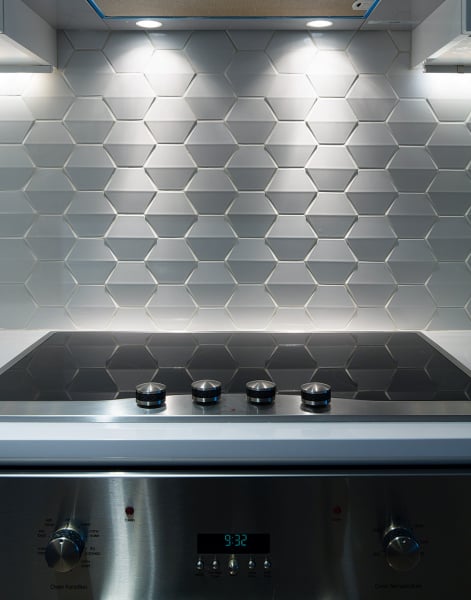
is a focal point of the kitchen, adding texture, depth and movement to the wall.
The pure white ceramic tile blends well with the high-gloss white upper cabinets
and white quartz countertops.
Photo: Olivier Koning
Other contrasting elements that break up the white-on-white look include a black granite sink with a single basin — which the homeowners find is much easier to clean than the previous stainless steel sink — and a modern red-orange pendant light that pops dramatically against the high-gloss white cabinets.
The goal was to make the kitchen more functional too, adding pullout under-counter trash receptacles, a space for the microwave oven in the island to clear up countertop space and a large double-pivoting corner cabinet shelf that utilizes the corner storage.
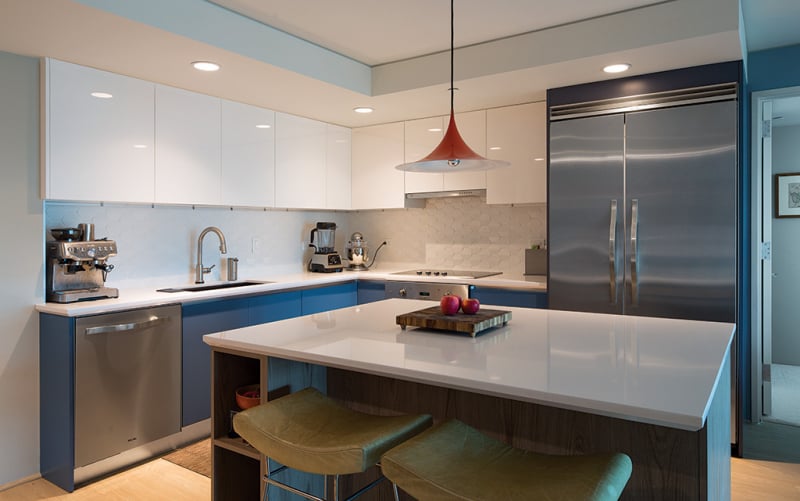
Photo: Olivier Koning
A slide-out ventilation system was also built into the bottom of the cabinet above the Viking range.
“This hood is more common in European designs,” explains Lake. “It has a sleek, streamlined profile and allows you to have storage space above the hood as well.”
The young family of three is thrilled with how the kitchen turned out and how quickly it all came together.
“I think the overall opening up of the space is our favorite feature of the remodel,” says West. “We use the kitchen a lot — we basically prepare three meals a day here. Even when not used, the kitchen still integrates with the living space, and doesn’t feel like a separate space.”
“We were able to provide our ideas and our input to Design Trends Construction, and at the same time, have them use their experience in leading the design and construction execution. We are really happy with the
final result.”
Where to Get It
Appliances: Viking 42” built-in refrigerator, 30” range, 24” dishwasher, homeowner furnished
Backsplash: Lunada Bay Shinju Crest 4” hexagon in “Kumamoto,” from Bella Pietra
Cabinets: Armony Cucine base cabinets in Matte Lacquered “Avio”; wall cabinets in Glossy Lacquered “White”; island and dining room cabinets in Melamine; and stainless-steel toe kick, from Design Trends Construction
Countertops: Silestone quartz “White Zeus Extreme” with custom mitered knife edge detail, from Design Trends Construction
Faucet: Delta Trinsic Single Handle Pull-Down Kitchen Faucet with Touch2O® Technology, homeowner furnished
Flooring: Paradigm Water Proof Flooring in “Cashmere,” from Design Trends Construction
Hood: XO Under Cabinet Glide-Out Range Hood, homeowner furnished
Lighting: Semi Pendant in “Red Orange,” from Design Within Reach
Sink: Kraus 31-inch undermount single bowl granite kitchen sink in “Black Onyx,” homeowner furnished



