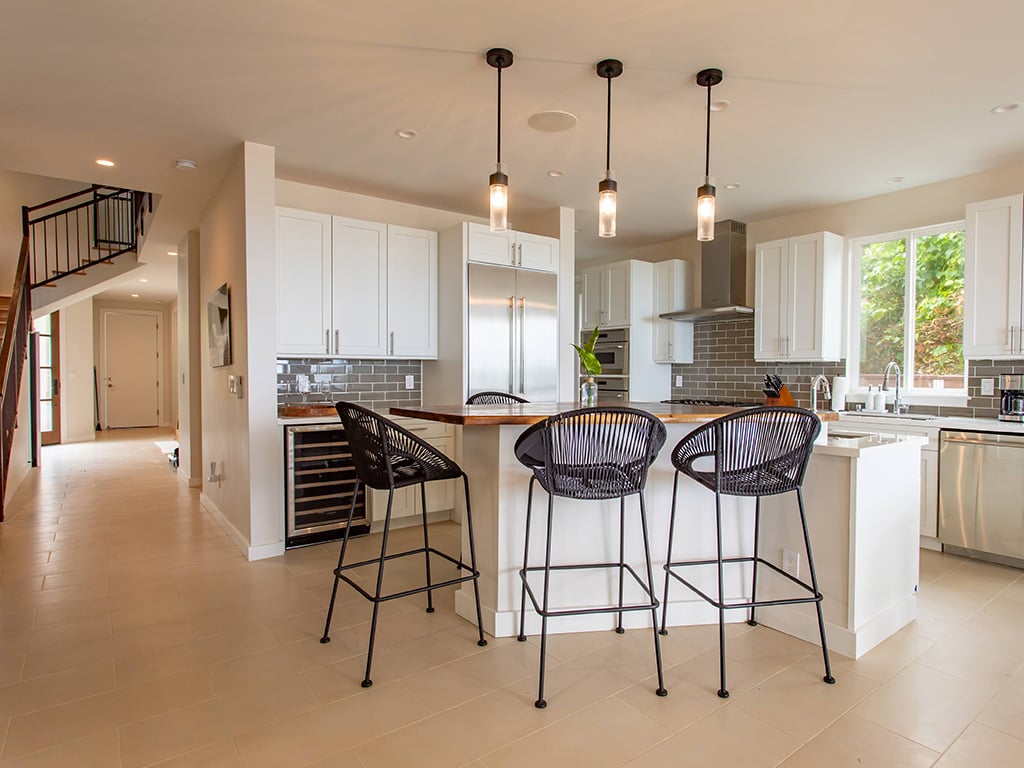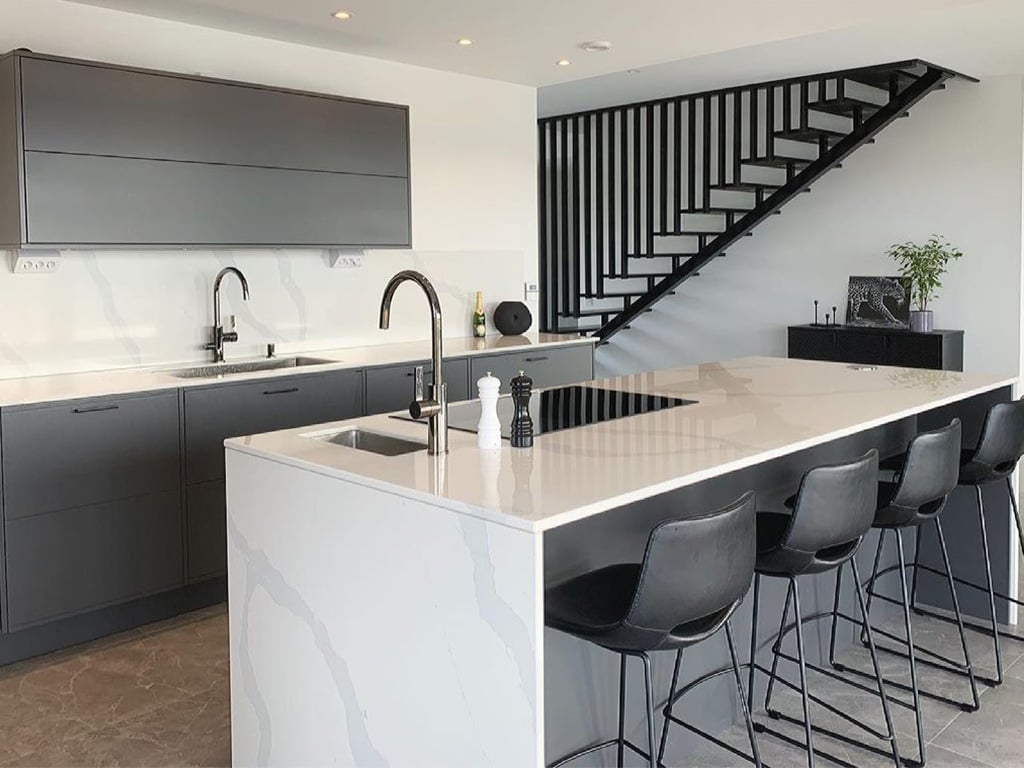A Salt Lake Legacy Home Reflects a Family’s Strength and Resilience
A cherished house is renewed as a safe place to grow old and make new memories in.
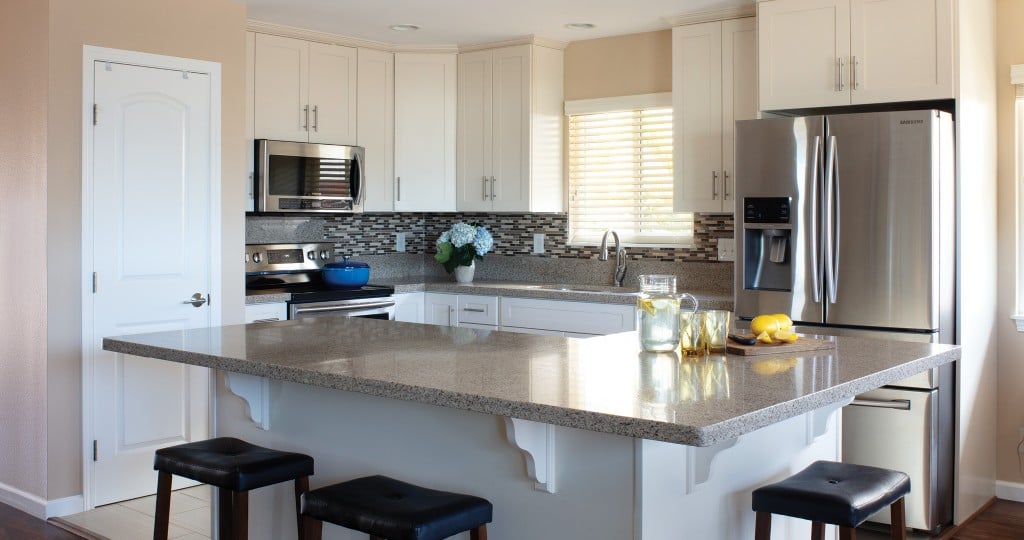
The original house on this Salt Lake property was filled with memories for Helene Namahoe. Sixty years ago, she and her parents moved into a plantation-style home here. It was the home of family parties for every occasion. Helene, who later moved out and started a family of her own, eventually moved back in to take care of her mother as she grew old.
The house was growing old, too. It seemed most days, Helene was patching holes from termite damage, and her son, Trent, was routinely fixing broken pipes and repairing odds and ends. “It was a constant struggle to keep things together,” he recalls.
Although the old house was filled with warm memories, it was becoming too much of a burden for Helene and Trent to take care of while both continued to work full time. The termite damage was so extensive that the house could not be saved – not even a couple of boards to repurpose as a picture frame.
“Every board in this house had termites,” Helene says. “We decided to break it down and rebuild before we go down with the house.”
The Namahoes met with a few builders at the BIA Home Building & Remodeling Show and felt a connection and established trust with Results Design + Planning and Results Construction, family-owned, faith-based sister companies specializing in designing and building single-family and multigenerational homes.
“They said they’d build it the same way they’d build their own home,” Trent says. “That’s what made me feel good about them.”
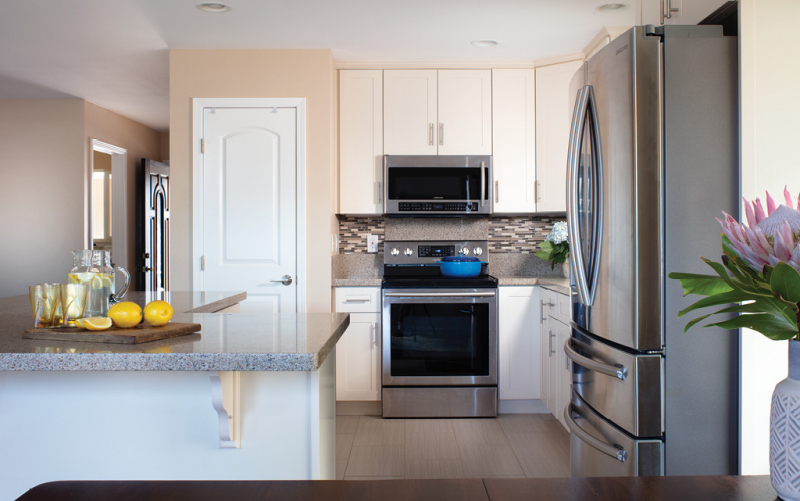
Maile Shimabukuro-Pascual met with the Namahoes in Helene’s carport, reviewing their goals for the new house: a cozy home that Helene could safely grow old in, with a master retreat and two additional bedrooms for family members to stay with her. Although Helene felt emotionally attached to the old house, she wanted her new home to be on par with today’s design trends, including an open-concept kitchen with enough space to once again host family parties, a joy that had been lost as the house deteriorated.
Results Design + Planning modified an existing single-family home floor plan to accommodate the Namahoes’ specific needs, including an oversized master suite and laundry room as well as plans for aging-in-place, such as 36-inch-wide doorways, a low-curb shower and blocking behind the shower walls to accommodate grab bars, should they be needed in the future.
The old house was removed and Results Construction went to work building a new home for Helene to make new memories with her family. It’s cozy, but spacious enough for Helene to have her own private master retreat, with the other bedrooms on the opposite side of the house for family to have their own space, too. A central, open-concept kitchen and living area is an inviting place for the family to spend time together.
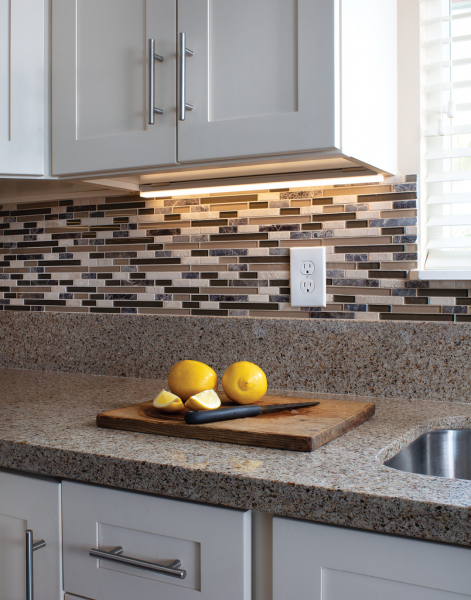
a perfectly matched backsplash to the homeowners.
The kitchen shines as the heart of this home. A large, L-shaped island accommodates seating for four people, as well as clever storage within its cabinetry. The cabinetry was the only aspect of the new home Helene wanted to select: It needed to be the perfect shade of white. From there, she and Trent had fun selecting the other materials and finishes together, upgrading from the standard that was available through Results Design + Planning. The custom cabinetry is equipped with soft-close doors and drawers and optimizes available space, even in corners. A soffit on the crown molding of the upper cabinets helps to make the kitchen ceiling look higher.
“I love their kitchen,” Shimabukuro-Pascual says. “It’s soothing, it’s calming, it’s modern – it doesn’t look like ‘look, but don’t touch.’” That’s not to say it didn’t take some getting used to for Helene. She laughs as she says at first, she did not want to cook on her shiny new stainless steel appliances; she had become so used to cooking on old-fashioned coils.
The Results team decided to surprise the Namahoes with a thoughtful housewarming gift: under-cabinet lighting to help Helene see well in the kitchen. “Not only does it look elegant, but it’s a brighter task light without looking like a task light,” Shimabukuro-Pascual says. They also chose a backsplash to complement the cabinetry and quartz countertops Helene and Trent selected.
“I just love that kitchen,” Helene says. “I got my cabinets the color that I wanted – that’s number one I was really satisfied with – and the countertop, everything just turned out nice. I’m happy.”



