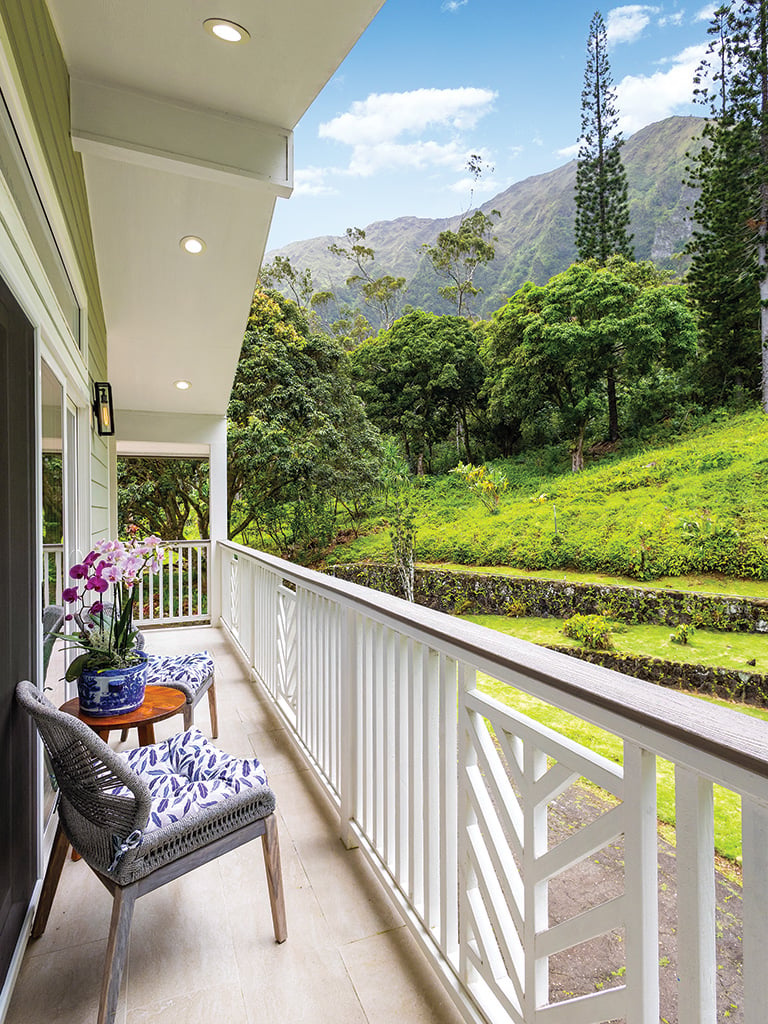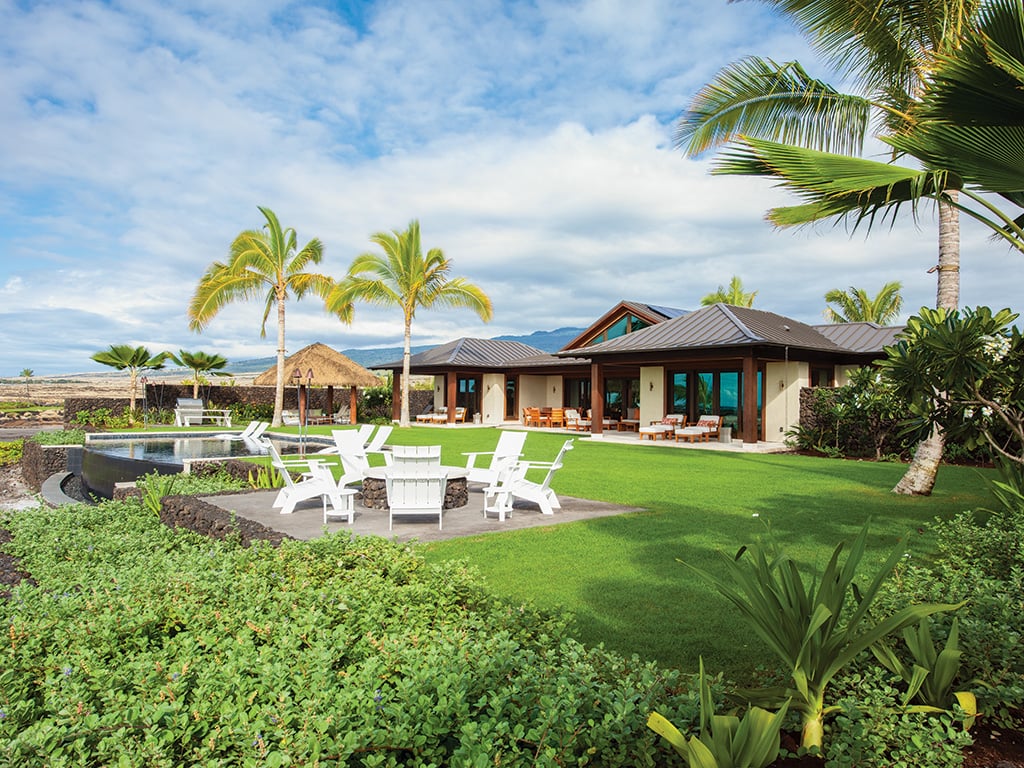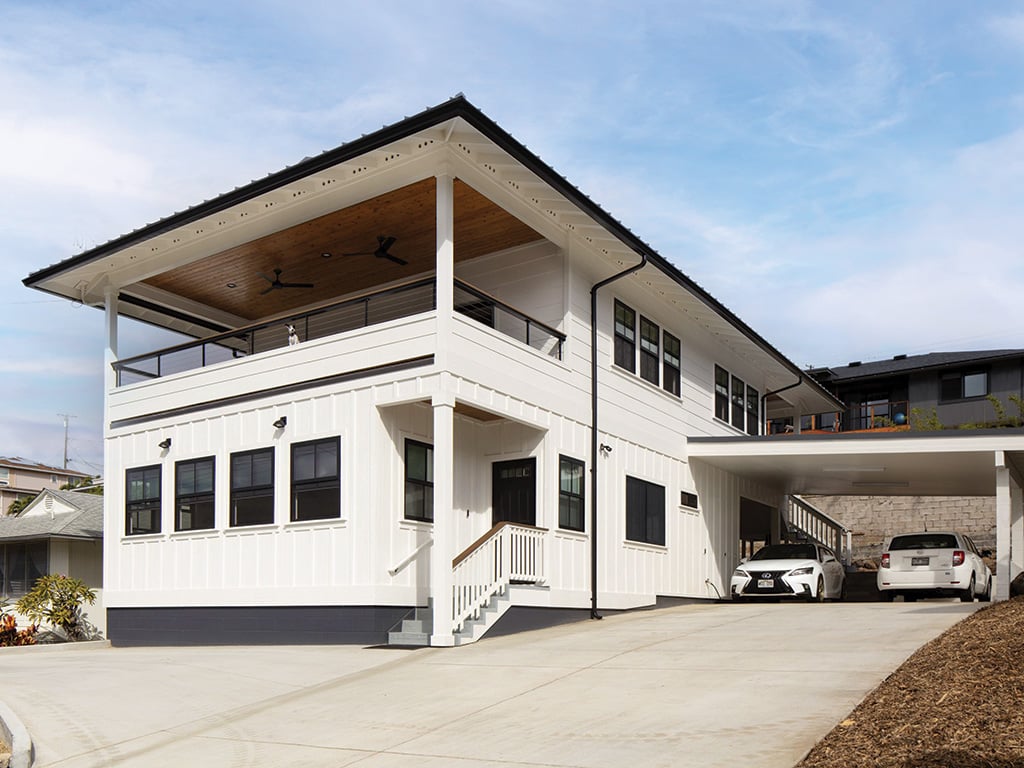An Open and Connected Modern Beach House
Ozzy’s Construction’s new build by the beach in Ewa gives a family the lifestyle they’d been dreaming of.
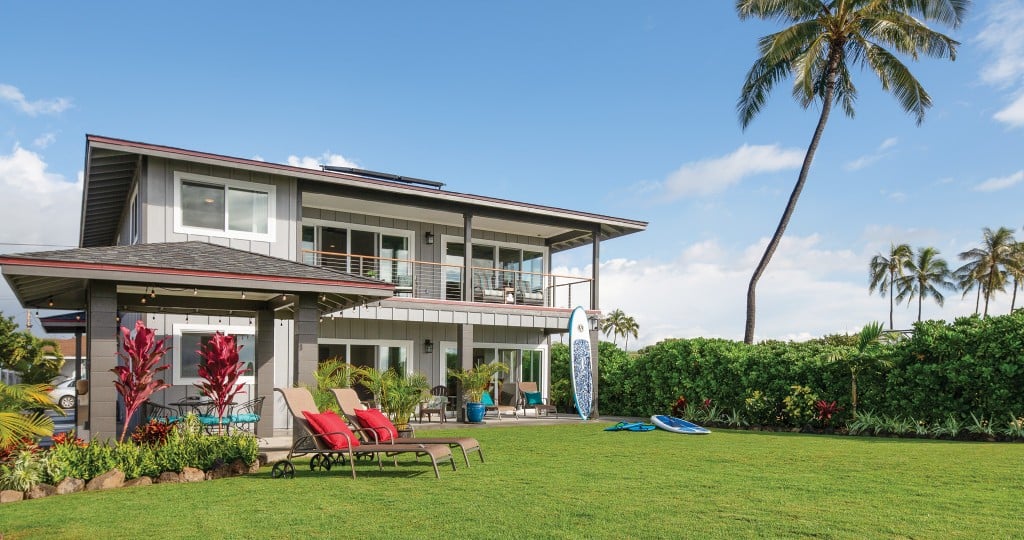
Building a beach house had long been a dream of Ken and Terri Silva. Retired from their careers in the Honolulu Fire Department and dental field, respectively, and with their children grown, the couple felt ready to take the next steps toward beachside bliss.
Ken, a pastor at New Hope Oahu, connected with Ozzy Naweli, owner of Ozzy’s Construction and a member of the church. Their friendship grew over Bible study and stand-up paddleboard sessions, where Ken was teaching Naweli the water sport. Naweli recalls being out on the water together when Ken shared his dream to own a beach house — something Naweli knew he could help with.
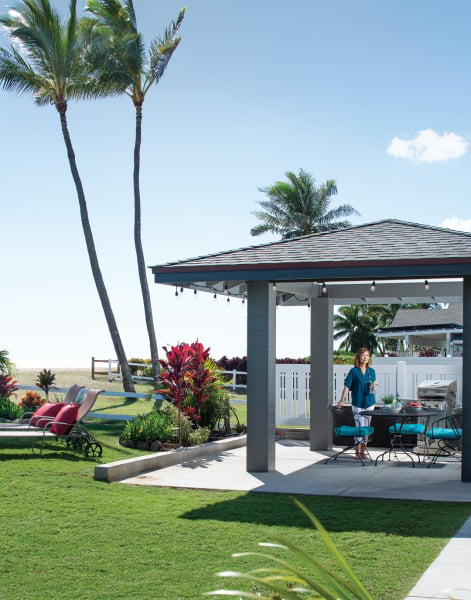
grilling and talking story with family and friends in this space.
The Silvas visited a handful of houses built by Ozzy’s Construction to see the design-build company’s finished work. “I was very impressed with Naweli’s attention to detail, quality of construction and willingness to work with the homeowner,” Ken says.
The Silvas wanted their Ewa Beach house to be able to accommodate large family gatherings and to feel open and connected to the outdoors so they could enjoy the view of the beach, ocean and Diamond Head in the distance.
“Ozzy is great at listening to the customer,” Ken says. “He has a wealth of knowledge in building custom homes. He took our wish list and turned it into our dream home.
”The Ozzy’s Construction team went to work designing and then building a two-story, six-bedroom, four-bathroom custom home for the Silvas to enjoy with their extended family for generations to come.
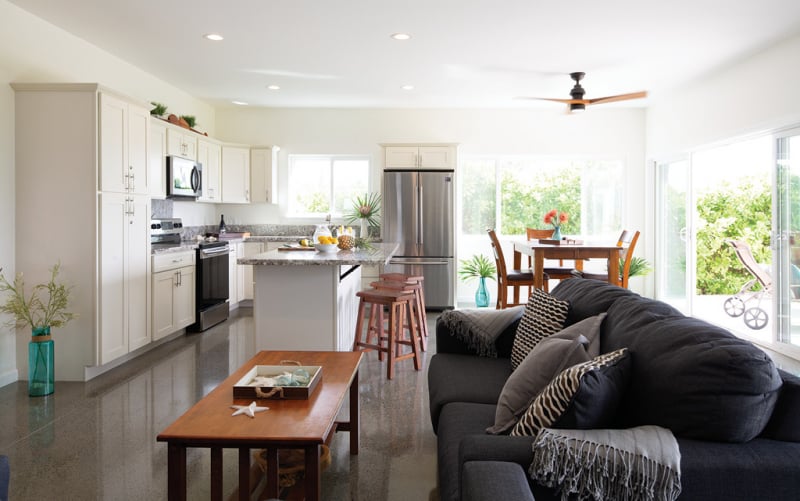
The first floor’s open-concept design provides easy accessibility to the outdoor living spaces. The Milgard Montecito Series double pane Low-E windows and doors glide open to the outside, where the Silvas can enjoy shade under the gazebo or relax on the patio or in the yard.
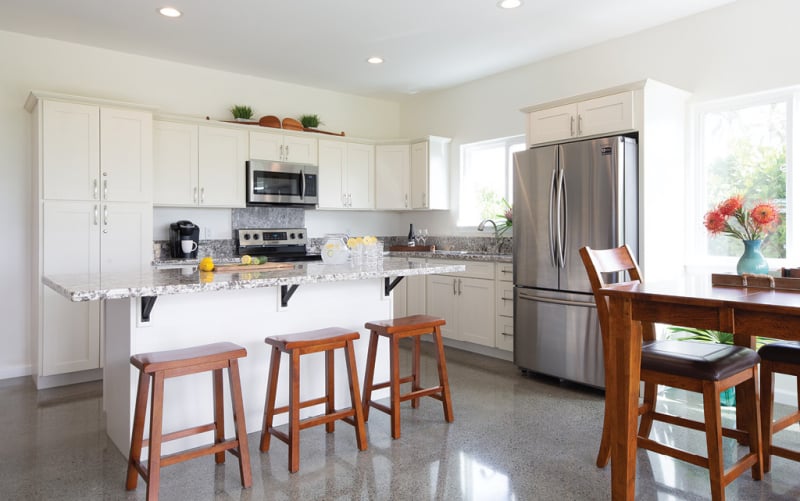
The kitchen is the central gathering place inside the home. Its large island is a hub when the Silvas entertain, and its quartz countertop provides plenty of surface for preparing food and refreshing drinks for family and friends.
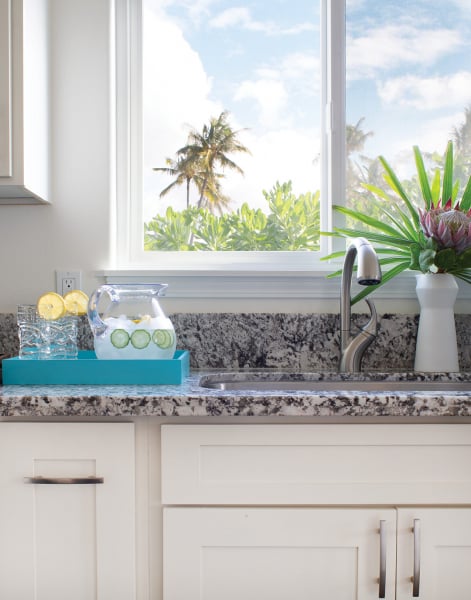
window above it is energy efficient with its low-emissivity, or Low-E,
coating. The quartz countertops are replicated throughout the house,
in the kitchen as well as each of the four bathrooms, provide a consistent look.
The white shaker-style cabinetry beneath the island and on the perimeter walls have sufficient storage for kitchen essentials. The 9-foot ceilings on the first floor, coupled with the natural light pouring through the windows and doors, help to make the space feel light and airy.
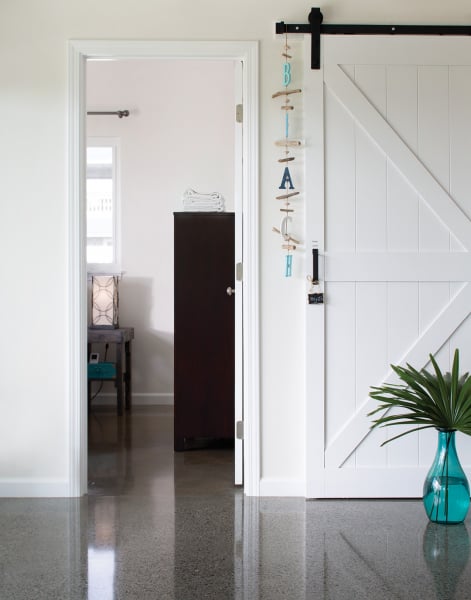
conceals a storage area.
Because of its open concept, the Silvas can easily move between the kitchen and the outdoors, as well as the kitchen and its adjacent dining area and living room.
“We love the open concept of the home. The rooms flow from one to the other,” Ken says.
Each floor has a master suite, two guest bedrooms and a guest bathroom, allowing families to retreat to separate spaces when the Silvas are hosting their extended family or friends.
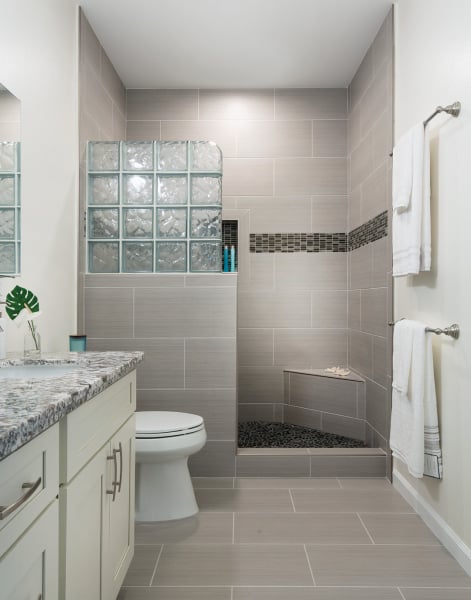
The shower floor is made from pebble rocks, a good choice for
cleaning sandy feet after a day at the beach and providing grip,
a benefit for aging-in-place. The floor slopes toward the drain.
Many of the materials are replicated throughout the home, providing a consistent look. The quartz countertops in the kitchen are repeated in the bathrooms, which all have porcelain tile. The Silvas selected materials in Ozzy’s Construction’s design showroom in Kailua. “Ozzy was a tremendous resource as we planned the layout for the home as well as the different finishes we used throughout,” Ken says.
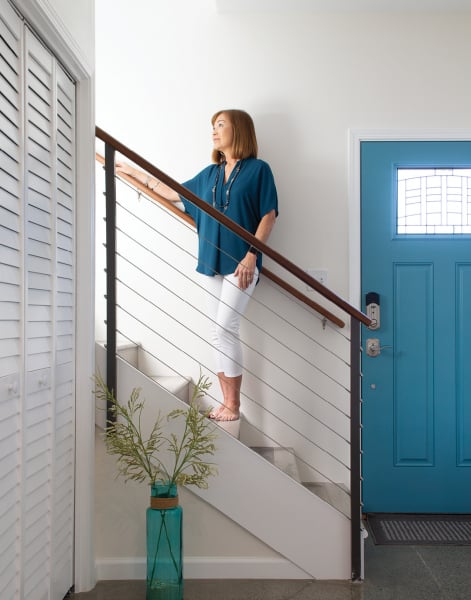
that’s on the second-floor lanai, tying in the modern aesthetic.
A stairway with stainless steel railing leads to the second story and hints at the lanai upstairs. The IC Railing with ipe top cap is the same that’s used on the second-floor lanai, which provides a gorgeous view of Ewa Beach and the ocean, stretching all the way to Diamond Head.
“The second floor lanai is a great place to relax and unwind. The views are incredible and we can even see the Friday night fireworks in Waikiki,” Ken says. “The railing was a good choice. It allows for an unobstructed view and has a nice modern, beachy feel.”
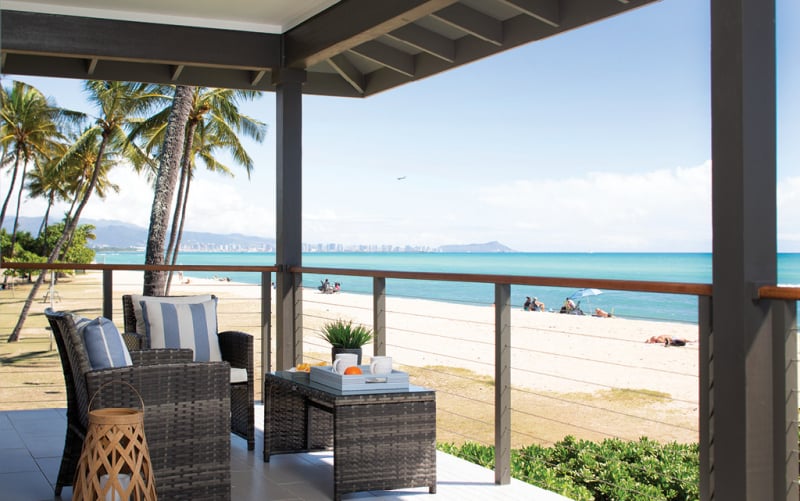
The modern beach house is now complete, and Naweli is proud of the job he and his team did for the Silvas. But most satisfying to him is seeing how happy his friends are with the finished product.
“When people hire us, I think we’re a part of their dream,” Naweli says. “I’m proud to see them enjoy it.”



