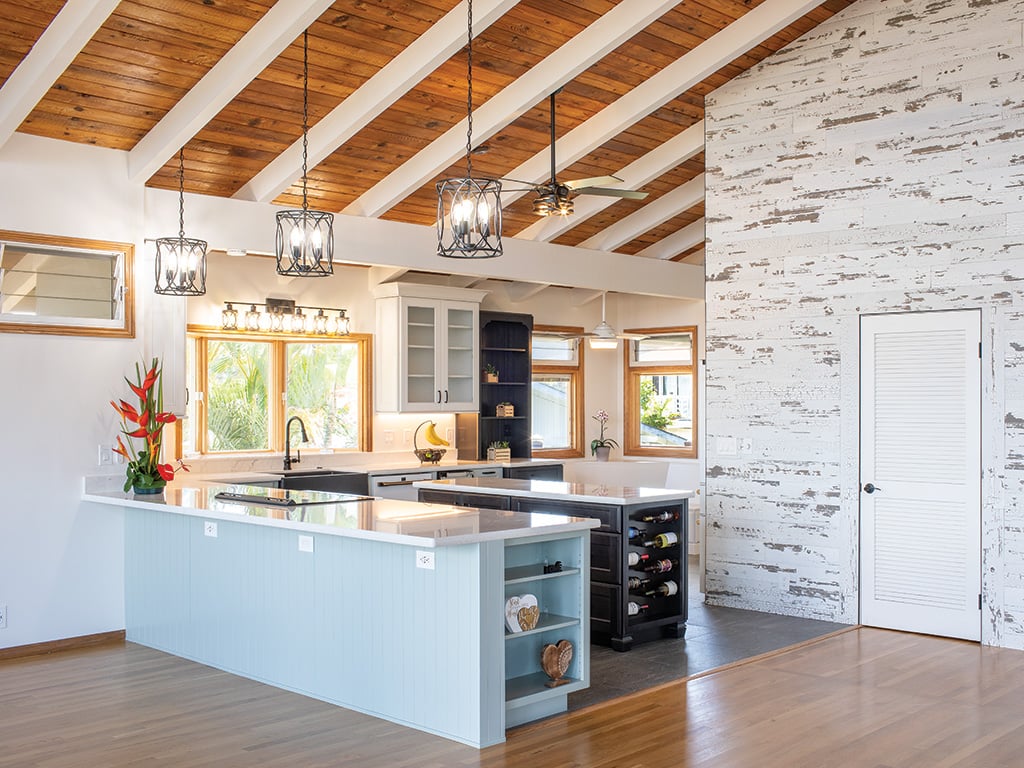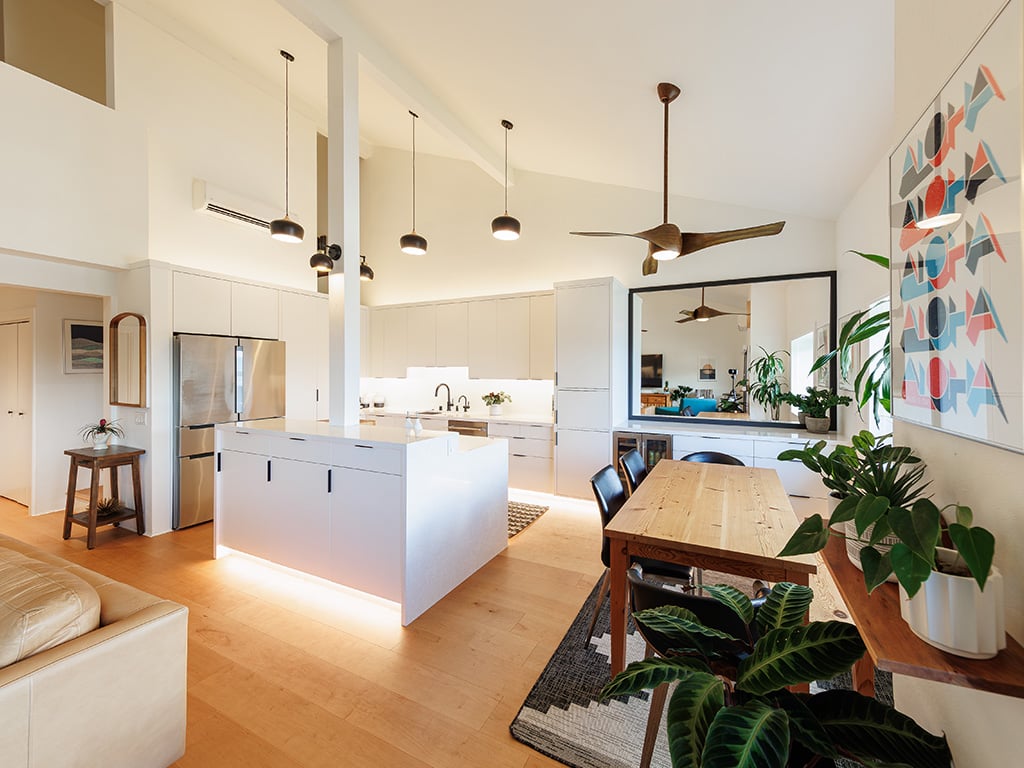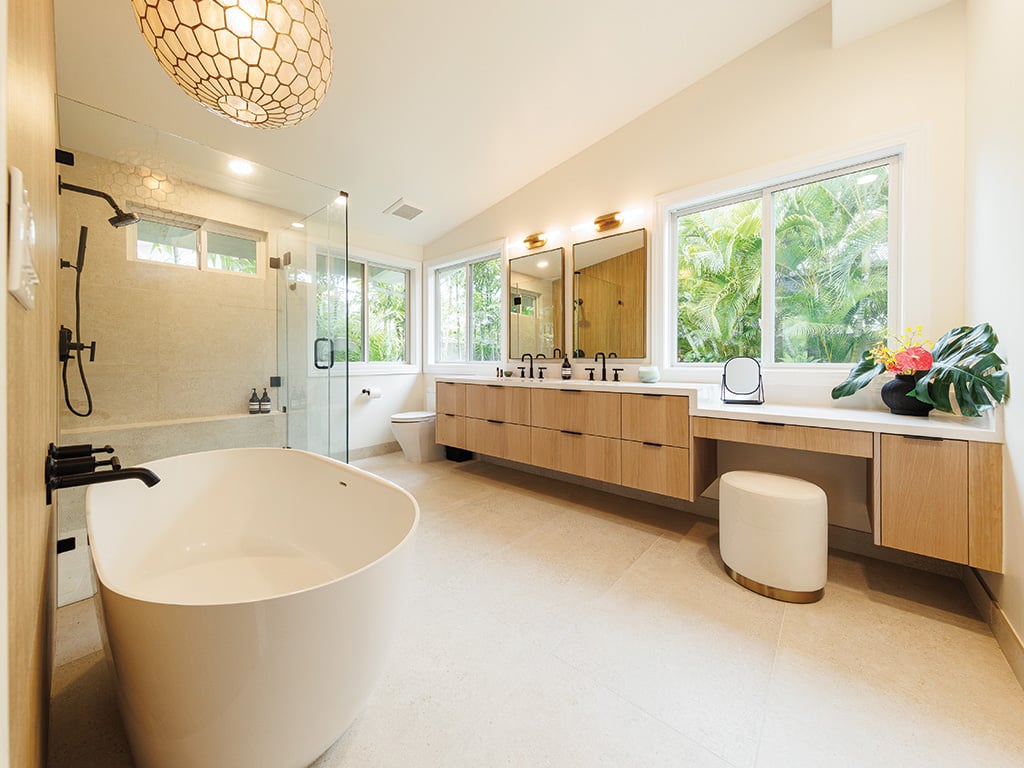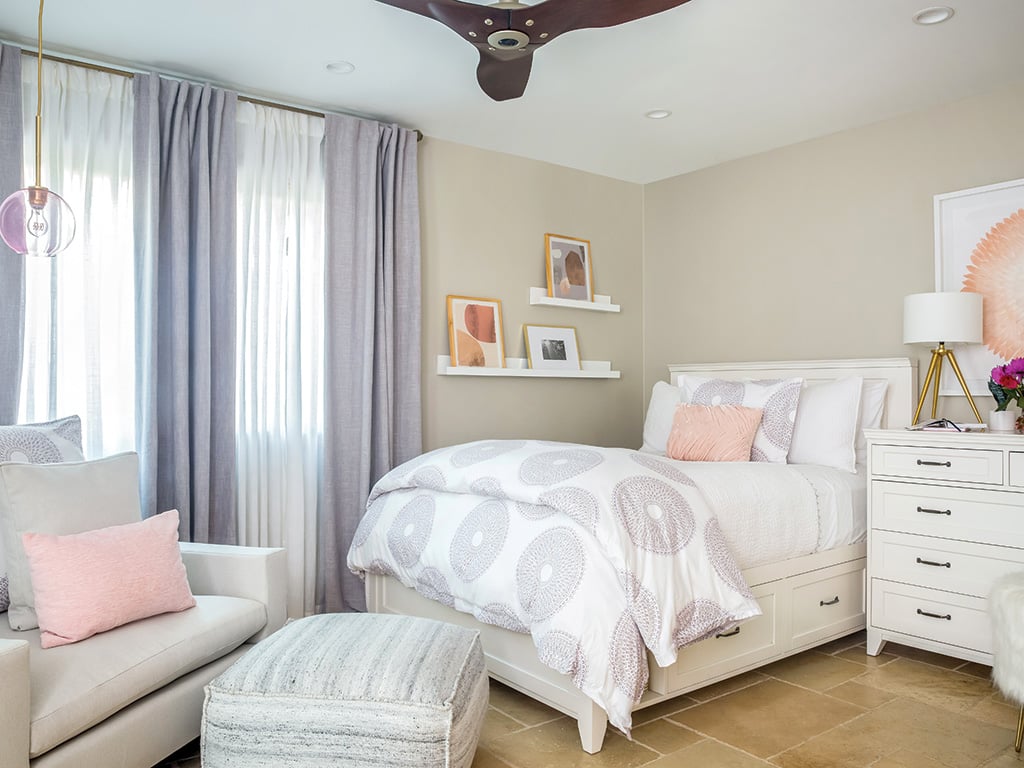Coastal Design Sensibilities
Collaboration between client and contractor was key in this stunning Kailua renovation.

Todd and Kristen “Kiki” Johnson purchased their five-bedroom, four-bathroom home in Enchanted Lake on the east side of Oahu with their love for cooking, socializing and hosting guests in mind. When they recently decided to renovate, they hoped to redo their upper floor to include an expansive kitchen and living space for gatherings, inspired by coastal design. The couple enlisted contractor J.R. Moorhead of Moorhead & Co. for the project.
“The home is absolutely made for entertainment,” explains Moorhead. “The Johnsons are very social people who enjoy having their friends over.”

Distressed farmhouse finishes pair well with coastal colors in the newly remodeled kitchen.
Moorhead worked closely with the homeowners over a four-month remodeling process, bringing to life their vision of an aesthetic that Kiki Johnson describes as a blend of distressed farmhouse and coastal chic. “I’m from the Midwest, and wanted our home to feel bright, fresh and clean,” she says. “I love the farmhouse look as well as a coastal, beachy feel.”
She focused on timeless, neutral hues with pops of blue and teal. “I am such a dreamer, and they’re my dream-makers,” she says of Moorhead’s expertise and ability to work with her ideas. The couple remained in the home throughout the renovation; to expedite the process, they focused on utilizing materials that were in stock at local stores on the island.

Creating a coastal design concept that’s light and airy with rustic charm was the goal for the homeowner, who honors the home’s serene Enchanted Lake surroundings and her Midwestern roots.
Moorhead did a complete transformation of the master bathroom and kitchen, two of the spaces the Johnsons were most eager to renovate. The centerpiece of the upstairs common area is a bold, open-concept kitchen, in which guests are invited to dine and enjoy a cocktail near the bar. Johnson chose soft, serene ocean hues to add a bit of coastal design flair, beginning with the kitchen cabinetry.
For added texture in the kitchen, they included dark, contrasting cabinets and a floor-to-ceiling wood-paneled accent wall to showcase the distressed farmhouse look Johnson loves. “I really like when people use two different colored cabinets as a way to really customize your kitchen,” notes Moorhead.

The homeowner and her husband bought this East Oahu residence with entertaining guests in mind. The couple wanted an open layout for the kitchen, where visitors can dine, socialize and enjoy cocktails near the bar.

A closer look at the bar area, which features dark cabinets that add contrast and texture to the kitchen’s design. Moorhead notes that mixing cabinetry colors is a great way to really customize a kitchen remodel.
Johnson also looked forward to redoing the master bathroom, an expansive space that opens into the couple’s walk-in closet. “I love big bathrooms when you have the room to do different things — they have the double vanity sinks, the big soaking tub in the corner, and a lot of room which extends to the closet,” explains Moorhead.
To maximize the bathroom, they removed its outdated Jacuzzi tub and glass-door shower. The latter was replaced with a walk-in shower and modernized with the help of a concrete specialist who created a stained concrete shower pan. A double vanity was among the bathroom’s upgrades, as well as continuous porcelain wood flooring from Daltile throughout. “I love the bathroom. It’s such an elegant and sacred spalike space,” shares Johnson.

The master bathroom is an expansive space that opens into the homeowners’ walk-in closet. Having a lot of room to work with allowed the project team to explore options to refresh the bath arrangement. Among the upgrades was a new, modern walk-in shower to replace an outdated Jacuzzi tub and glass-door shower.

Double vanity sinks shine with soft lighting and a cool, comforting color palette. “I love the bathroom. It’s such an elegant and sacred spalike space,” shares the homeowner.
To complement the subtle teal vanity, they adorned the surrounding walls around the soaking tub with beachy scale tiles by Bella Pietra Design, which Johnson has affectionately nicknamed “mermaid tiles.” The sophisticated use of cool colors in both the master bath and kitchen imbues the home with coastal design flair.
The result of the renovation is a testament to the collaborative relationship Moorhead and the homeowners built along the way. Moorhead says he enjoys connecting with clients and working together, with honest feedback.

Beachy, scale-style tiles from Bella Pietra Design provide a fun touch around the large, modern soaking tub. Overall, the bathroom’s design exudes sophistication and relaxation.
“A lot of contractors are really good at building but don’t always offer ideas, and that is where we are different,” he says. “My goal is never client satisfaction. My goal is client appreciation. I want them to be grateful that they hired us, not just satisfied.”
Editor’s Note: This article has been slightly modified from the original print version for optimal online reading. To view the full print story, subscribe to our digital edition or pick up your copy of Hawaii Home + Remodeling at one of our partner locations.






