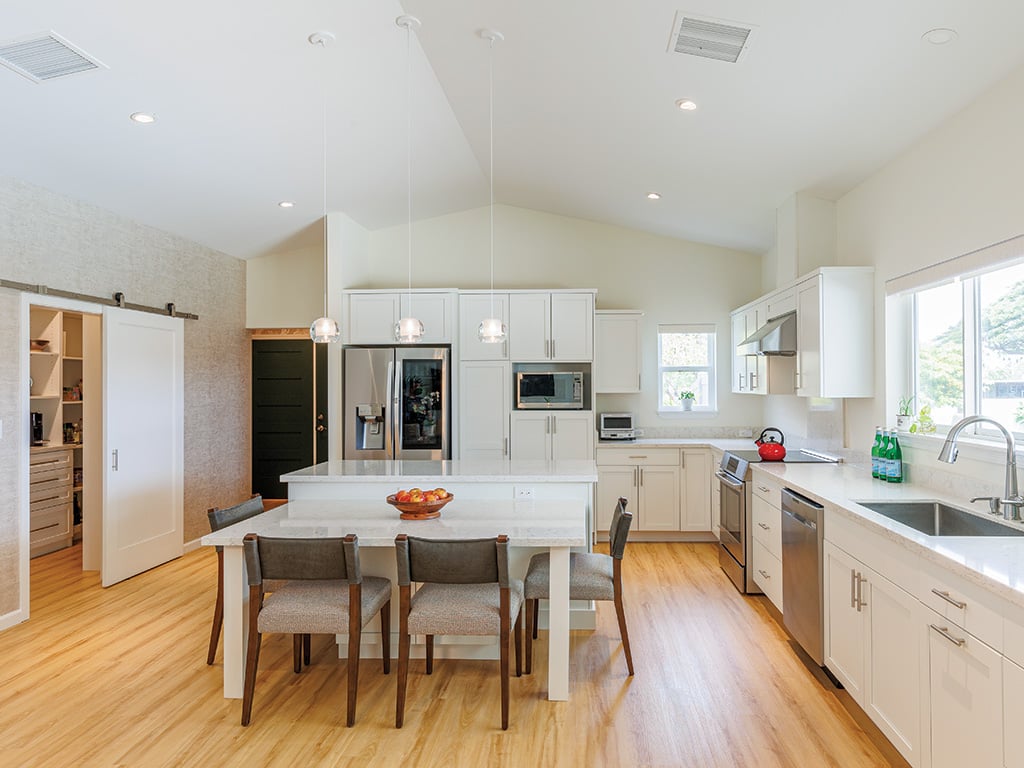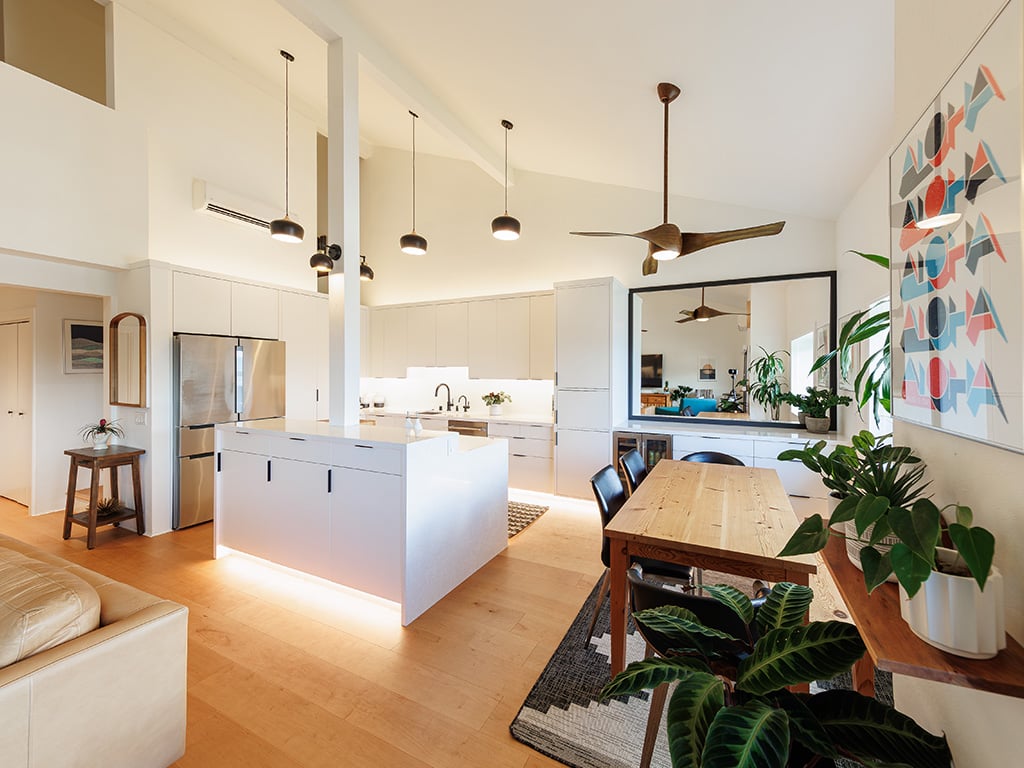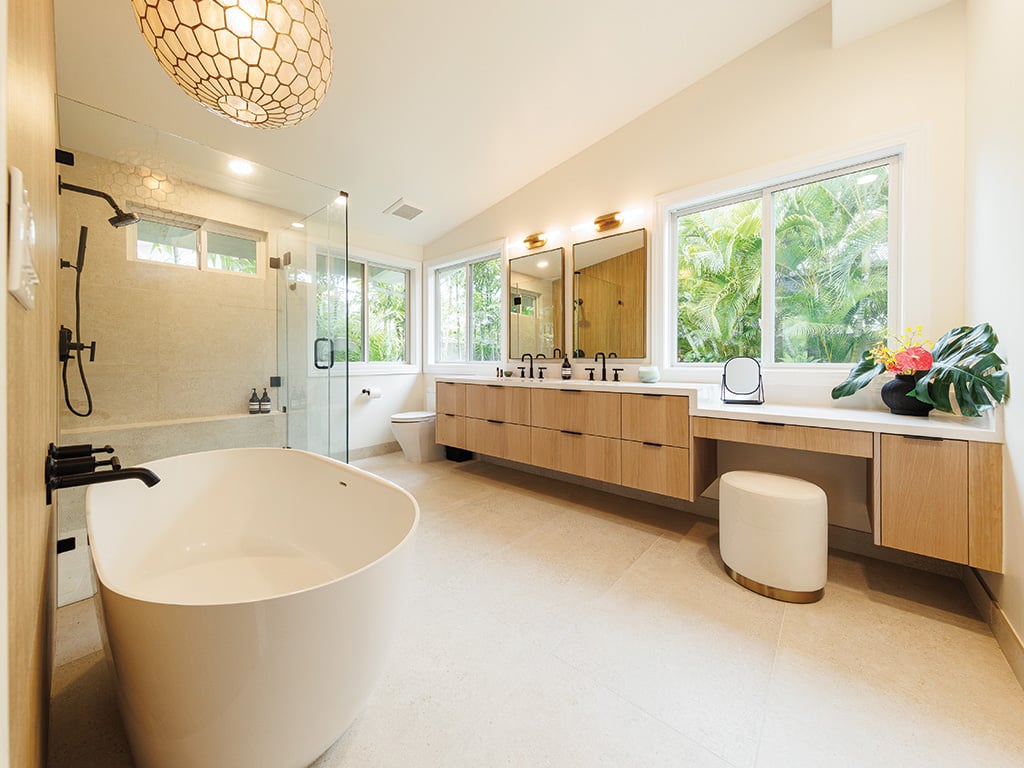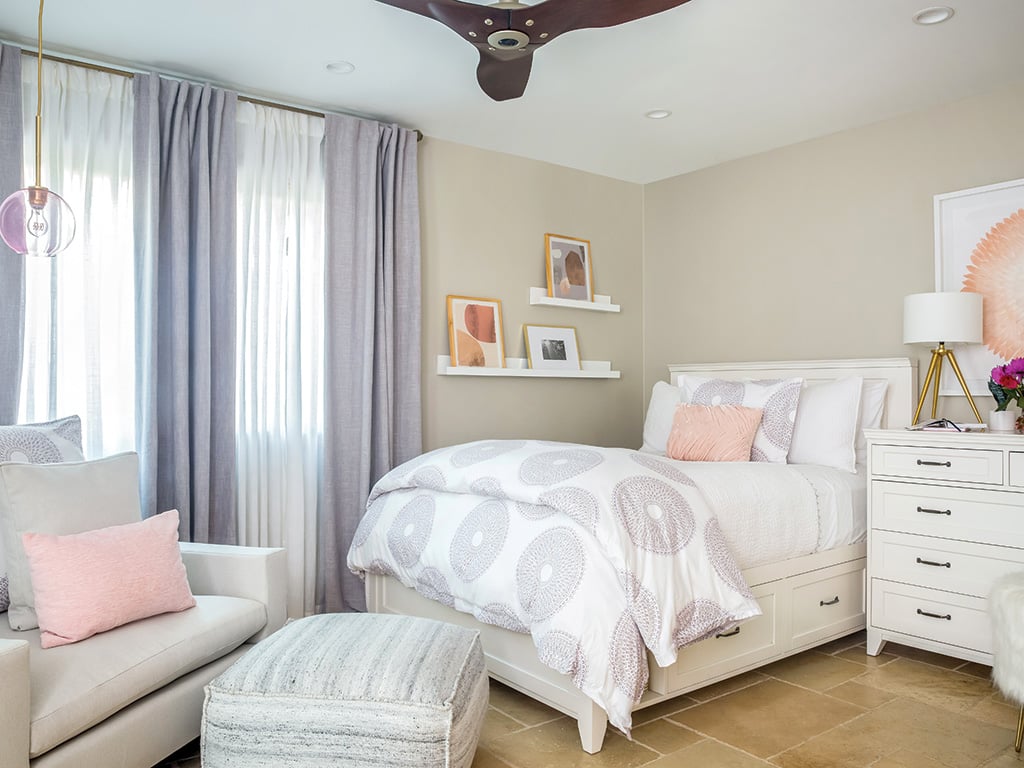Universal Design and its Subtle Secrets
Incorporating safety principles in your kitchen and bath.

Dimmed lights above the toilet. Lever handles in lieu of traditional doorknobs. Tiered countertops on kitchen islands. Showers with no curbs. These design elements are the norm in many modern kitchens and baths. They also are subtle nods to safety — regardless of a person’s age and mobility. This is the idea behind “universal design,” a popular movement started a half-century ago by the late architect and designer Ronald Mace.
According to Mace, who has used a wheelchair since youth, a design must incorporate seven elements to be universal: flexibility, equitability, simplicity, easy-to-understand features, tolerance for error by the user, low physical effort, and correct sizing and space.
Marshall Hickox, president of Homeworks Construction, describes it as blending design so a home’s function marries those concepts “with as little sacrifice to form or function as possible,” and without being outwardly obvious. A growing number of first-time remodelers and homebuyers in their 20s and 30s who are already in their “forever homes” are open to universal design, he explains.

Kitchen and bath design in the modern day incorporates principles of safety for all ages and levels of mobility. This project by Homeworks Construction utilizes design concepts with open spaces in the kitchen (at top), and an easily accessible shower.
Industry leaders anticipate three coming trends for universal design in baths and kitchens:
- Storage: As higher food costs and severe weather shift spending habits, consumers will stock up more on bulk items. “Hawaii’s homeowners have never undervalued storage and pantry space,” says Hickox. But “we are seeing that become more of a priority as people understand the importance of having backup food and everyday household goods.” Trend-spotters predict that more kitchens and baths will include pullout cabinets and pantries; storage spaces will expand and will be lower in height; and shelves will feature open designs.
- Safety: Busy families frequently — and quickly — enter and exit homes throughout the day. Meanwhile, seniors might lose their sight, hearing and other senses over the years. To promote safety for all ages, universal design will feature nonslip floors and flush thresholds to prevent tripping, adjustable slide bars in showers, and dimmable lights for overnight visits to the bathroom and kitchen.
- Space: Kids grow taller and often bring home more schoolwork. And grandparents slow down and sometimes use walkers and wheelchairs. “It is important in the design to remember everyone loves their own space,” says Heather Hickox, project manager at Homeworks Construction. To meet these needs, kitchen and bath countertops will vary in height, cabinet doors will swing open to create ample space, and countertop appliances and outlets will be reachable by anyone who is standing or sitting.
Universal design will define the next generation of homes with stylish, subtle details. Lenore Smith, manager of client care for Graham Builders, invites homeowners to join the movement now. “It’s never too early,” she says. “Please don’t wait for an accident to happen before taking action!”
Editor’s Note: This article has been slightly modified from the original print version for optimal online reading. To view the full print story, subscribe to our digital edition or pick up your copy of Hawaii Home + Remodeling at one of our partner locations.






