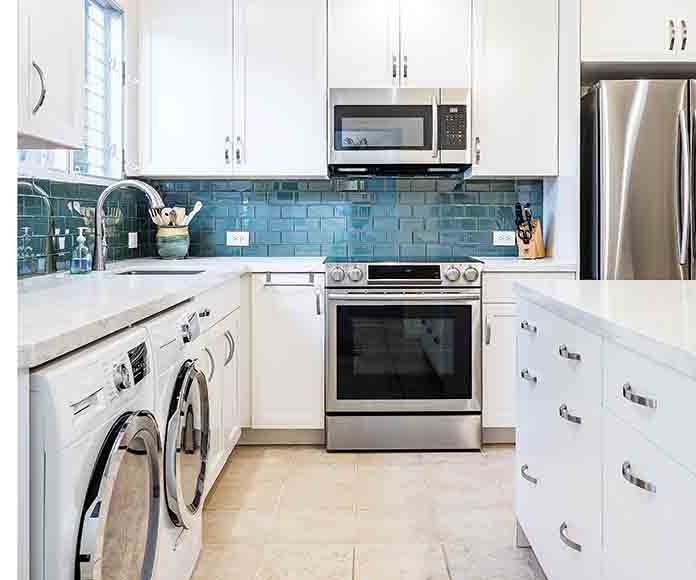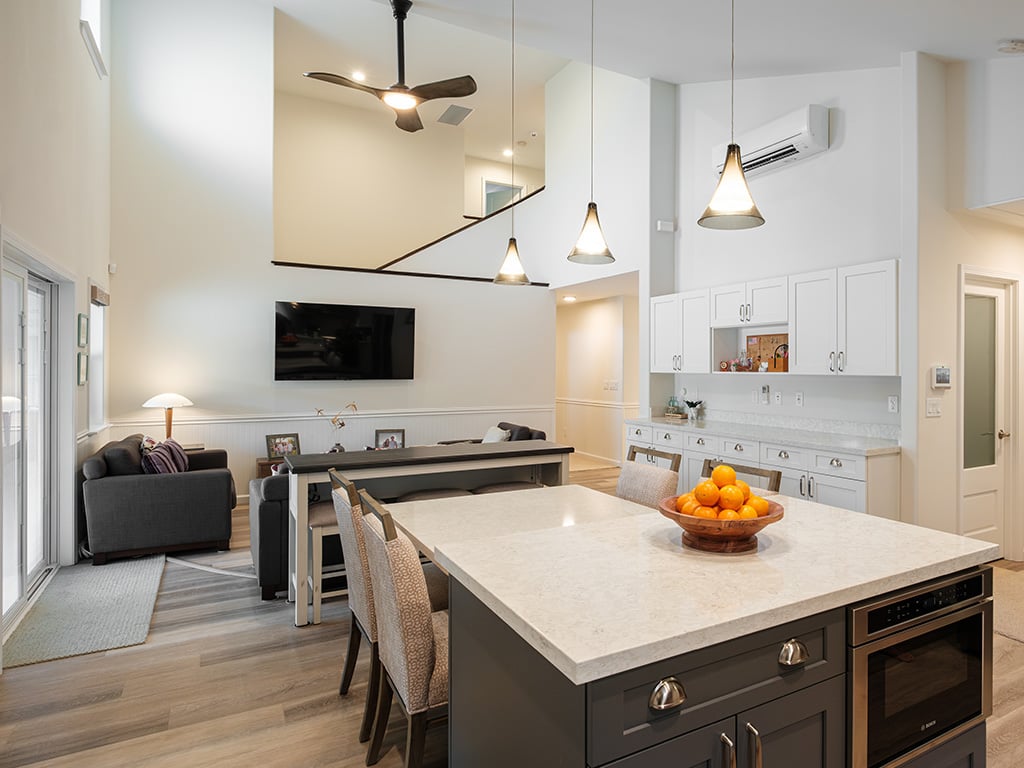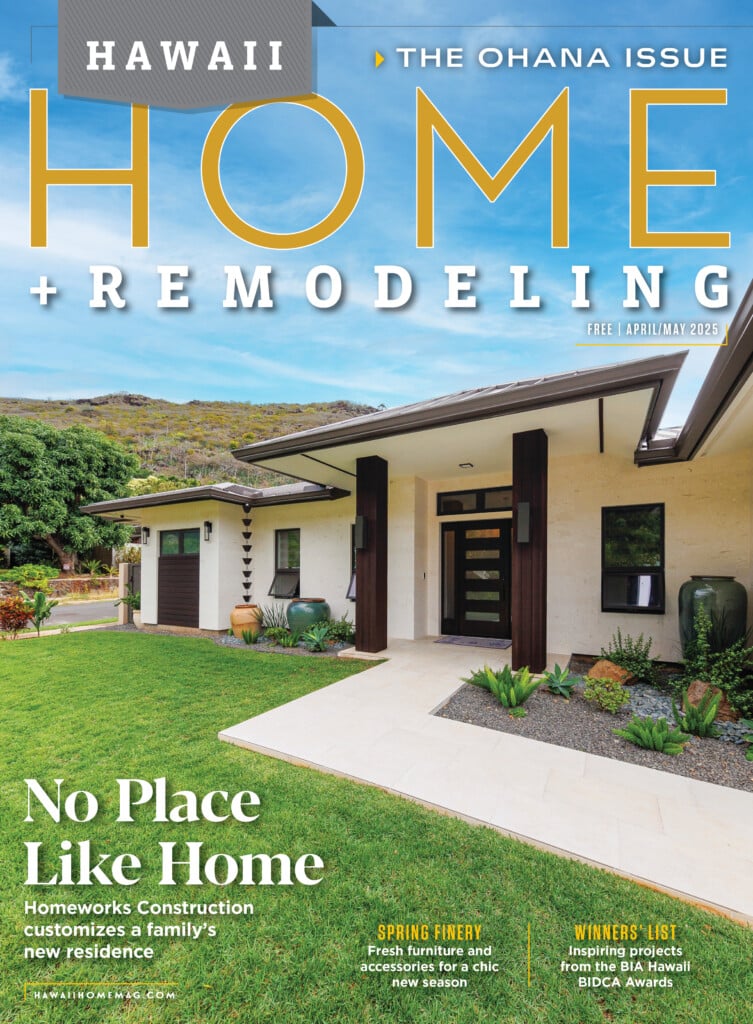3 Expert Tips to Designing Your Best Kitchen
Get top advice from a veteran kitchen and bath designer.

Feeling like your home could use just a little more space? California’s own Moorea Hoffman has heard it all before. For more than 15 years, Hoffman has helped homeowners to design functional, personal and workable spaces. Read on to learn the space-saving design tips Hoffman shared with us at the recent Aloha Home Expo hosted by INspiration Interiors’ Honolulu Design Studio.
1. Assess Yourself
Functional design is a personal matter. Examine your lifestyle and habits and consider the items and spaces you use the most, all the way down to the ones you use the least. Identify key areas of the home that can be made more convenient with personalized design choices that cater to your lifestyle. For instance, a homeowner with children will have a different set of needs to consider than someone who doesn’t. “Put the ‘you’ in utility,” Hoffman says.
2. Look For Wasted Space
Be on the lookout for any areas that are not adding value to your spaces, even ones that are adjacent to your kitchen. Unused pantries, cluttered desks and small nooks are all common culprits that eat up space slowly but surely. Consider turning these areas into dedicated spaces to complete work, pin notes, pay bills or any other daily tasks you may have. Hoffman suggests building a ‘command center’ or a drop-zone near your kitchen to maximize efficiency and space.
3. Combine Highly Functional Areas
Gone are the days of the standalone kitchen. Instead, these spaces are being connected to other highly functional areas of the home, such as great rooms, mudrooms or offices. “This is all about increasing the versatility of your spaces,” Hoffman explains. Some kitchens even have under-counter washer and dryer systems built into them, effectively combining the laundry room and kitchen together, freeing up at least one more room for other activities.






