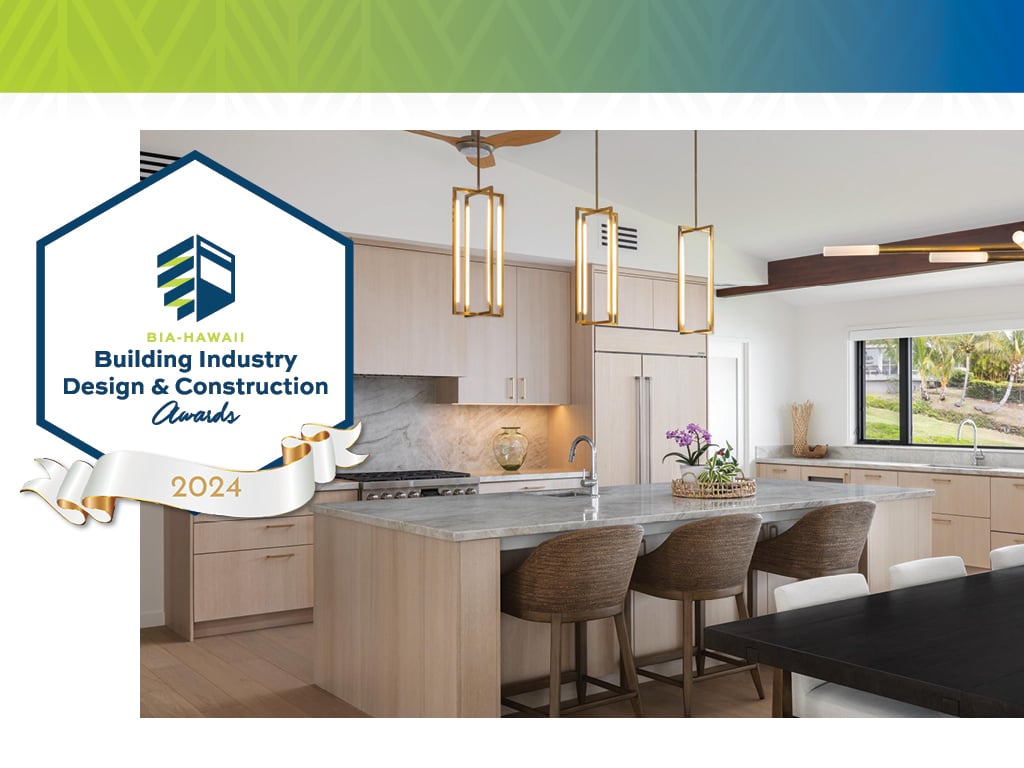
WELCOME

As we reflect on the recent Building Industry Association of Hawaii’s (BIA Hawaii) Building Industry Design and Construction Awards (BIDCA), we are thrilled to celebrate the exceptional achievements of our talented professionals.
In the April/May 2025 issue of Hawaii Home + Remodeling, we proudly showcase the winners, spotlighting the remarkable contributions that define excellence in the construction industry. This collaboration between BIA Hawaii and Hawaii Home + Remodeling allows us to share the best of the industry with a broader audience, highlighting the innovation, skill and vision shaping the future of construction.
This year’s submissions were nothing short of inspiring — each project was a testament to the creativity, commitment and expertise that drive our industry forward. From sustainable designs to groundbreaking construction techniques, the entries set a new standard for quality and innovation. We extend our heartfelt congratulations to all participants for their outstanding work and for pushing the boundaries of what’s possible in construction.
Special congratulations go to Mokulua High Performance Builder, which captured the evening’s top honors. Their project exemplifies superior craftsmanship and forward-thinking design, setting a high bar for industry excellence.
Together with our member companies, BIA Hawaii looks forward to the opportunities and accomplishments that await in 2025. As we anticipate the award-winning projects that will showcase the very best our industry has to offer, we are confident the future will bring even more groundbreaking achievements. The home building industry will continue to evolve, forging a path toward a stronger, more innovative and sustainable construction landscape.
Roseann Freitas
CEO, BIA Hawaii

Serving as president of the BIA Hawaii Board of Directors comes with numerous privileges, one of which is announcing the recipients of the Building Industry Design and Construction Awards. The winners were revealed on Friday, Jan. 24, 2025, at the BIA Hawaii BIG Home Building & Remodeling Show at the Blaisdell Center.
The BIDCA awards ceremony, a collaboration between BIA Hawaii and Hawaii Home +
Remodeling, honored the outstanding accomplishments of the industry’s most talented and
innovative professionals, from architects and designers to contractors and builders. The event was emceed by representatives from both BIA Hawaii and Hawaii Home + Remodeling, creating an evening filled with laughter and celebration.
It is a true honor to celebrate the vibrant community within our building industry. Every submission was worthy of recognition, yet a select few distinguished themselves, earning their rightful place as award winners.
The entries showcased the breadth of services our industry offers, reflecting the highest standards of excellence in both design and execution. The caliber of submissions is a testament to the dedication, creativity and vision of our industry leaders.
I am excited to present this year’s award winners, whose designs and craftsmanship are truly exceptional and inspiring. BIA Hawaii looks forward to next year’s competition, eager to see how our industry leaders continue to push the boundaries of innovation and excellence.
Mark A. Rinker
President, BIA Hawaii Board of Directors

BIDCA Award Winners & Categories

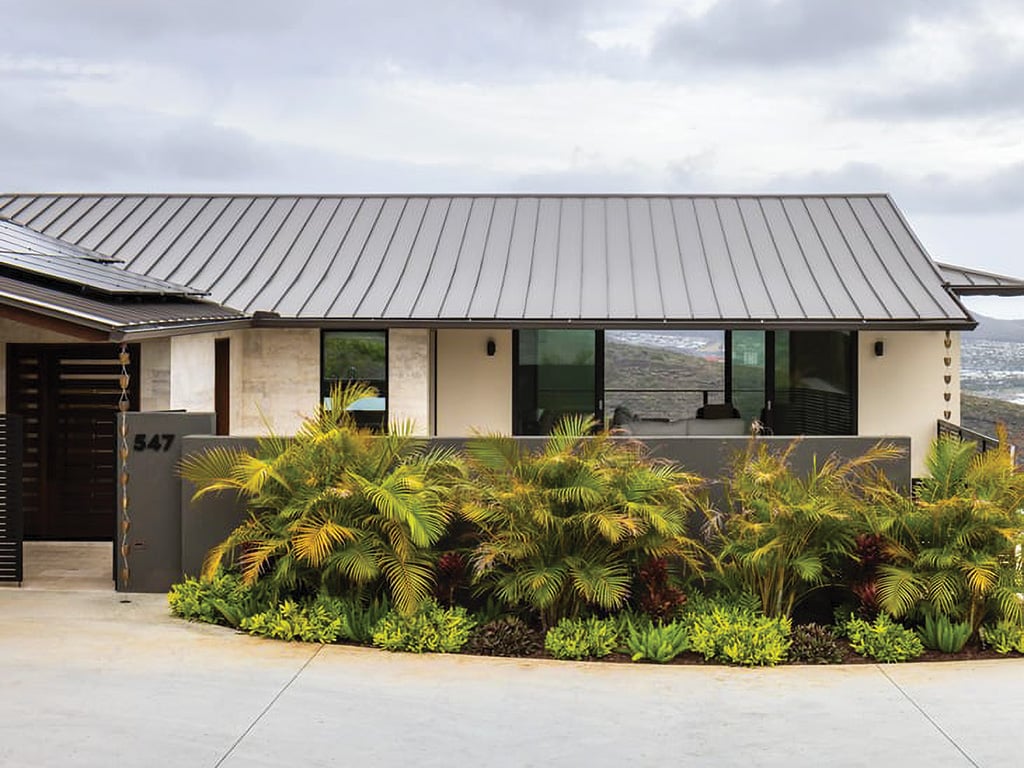
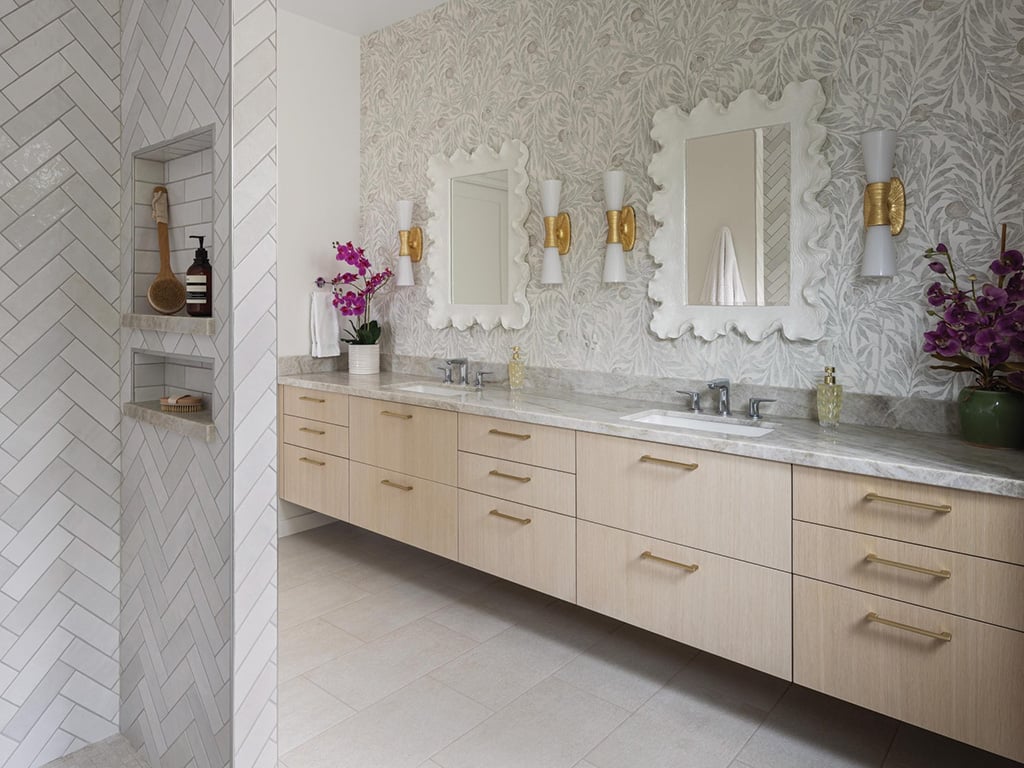
Mokulua High Performance Builder
Hale Iki Hikina
Overall Grand Award
Editor’s Choice Award
Hawaii Builtgreen™ Division: LEED Certified Residential
Hale Iki Hikina represents a thoughtful reinvention of a long-held family property in the prestigious Hawaii Loa Track. For this project, Mokulua High Performance Builder and architectural firm Fujita + Netski embraced a holistic approach that honored generational equity for the homeowners.
Design and construction of the hillside residence focused on seamless integration with its surrounding environment. According to Mike Fairall, principal/RME of Mokulua High Performance Builder, the innovative design for Hale Iki Hikina, presented by Fujita + Netski, reduced the overall footprint of the home and improved flow.
“Hillside projects are always challenging,” explains Fairall. “Often, hillside homes overwhelm the land, but the transformation of Hale Iki Hikina resulted in more functional land space that was enveloped with gardens, walkways and lush landscaping beds.”
Sustainability was a key focus in this project. Materials were salvaged during the deconstruction phase to minimize landfill waste, and items like light fixtures and accent millwork were recycled or repurposed. Native plants, fruit trees and regenerative ground covers enriched the landscaping and reduced evapotranspiration. The home is built to withstand Hawaii’s harsh marine climate, with durable materials and textures that reflect the beauty of living in the Islands.
“Pure and simple, our philosophy is ‘a commitment to minimizing the impact construction has on the environment while maximizing the quality of life for our clients and their investment,’” explains Fairall. “This takes a synced project team, and we’re lucky that Fujita + Netski always aligns with our values.”
Hale Iki Hikina epitomizes design and construction excellence. Every element highlights a forward-thinking approach to what’s possible in local architecture and building.
The project “further exemplifies the opportunity for top-tier construction,” says Fairall, “pushing beyond basic code compliance to another level of quality and assurance for the homeowner, mitigating environmental impacts without compromising aesthetics, form, and function.”
Photos: Adam Taylor
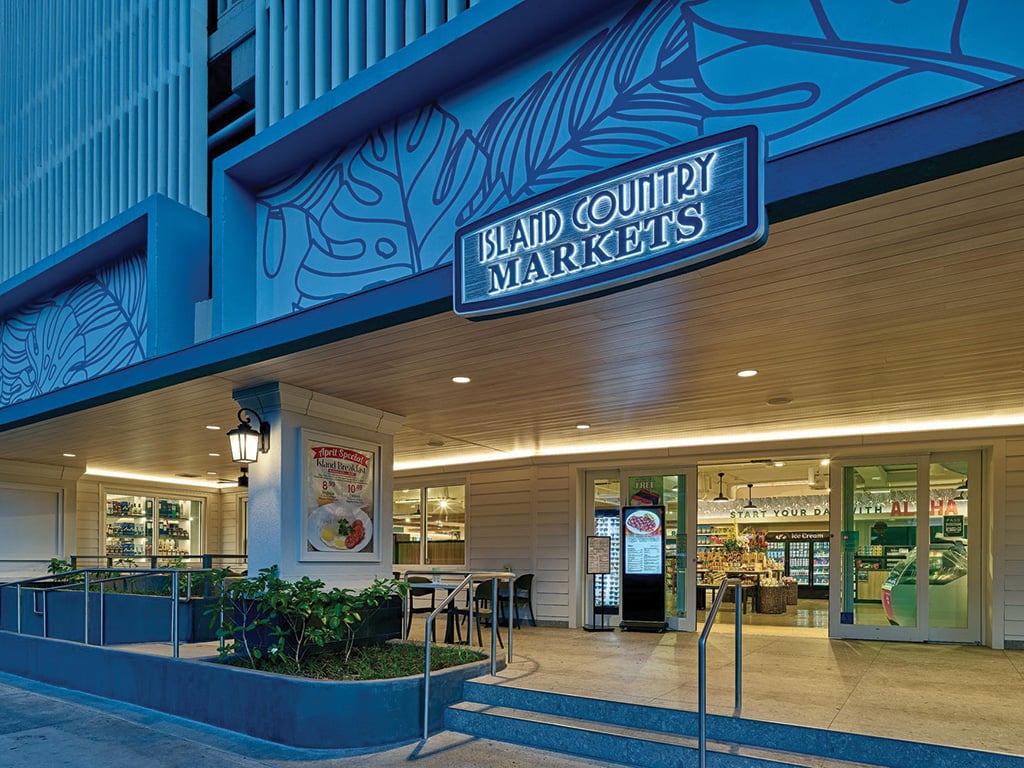
Kenwood Construction
Island Country Markets
Commercial Remodeling Projects 7,500 to 15,000 sq. ft.
Island Country Markets refreshed the former Wailana Coffee House site with a remodeled storefront and café. Kenwood Construction added a recessed entry, shaded seating and lush landscaping for a welcoming vibe. A teal monstera graphic brightened the exterior, while wood accents and leafy wallcoverings evoked a warm, Island-inspired interior.
Photo: Andrea Brizzi
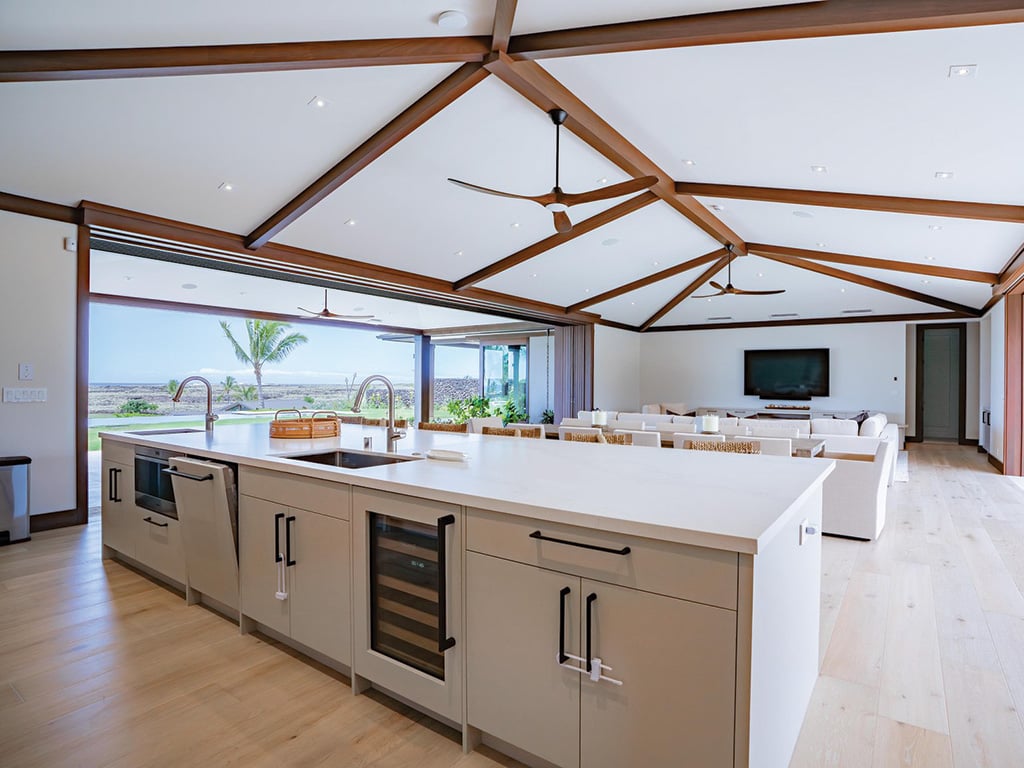
Armstrong Builders
Panana 13
New Residential: Projects Over $999,000
Perched on an upper plateau in Kailua-Kona, the single-story Panana 13 residence spans over 5,400 square feet, with seven bedrooms and seven-and-a-half bathrooms. Armstrong Builders crafted its H-shaped design, centered around a great room with a gourmet kitchen and signature sliding window wall. Island elegance was achieved through modern finishes.
Photo: Brittany Rogers
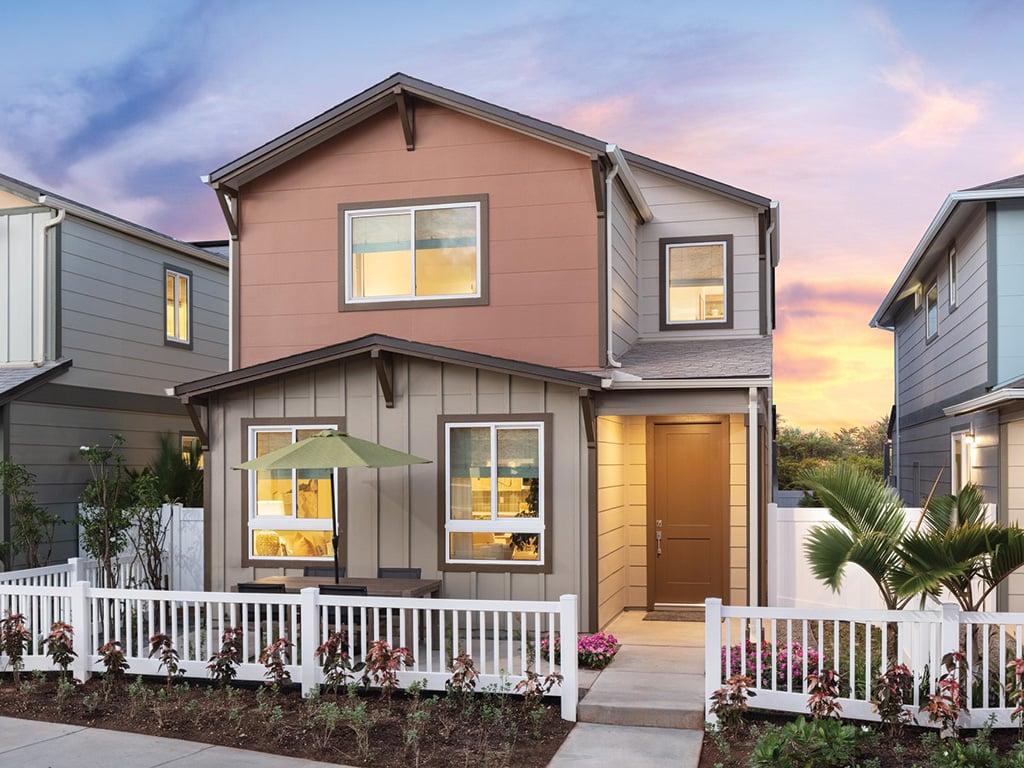
Gentry Homes
Ka‘ulu-Makali‘i
Newly Developed Community: More than four single homes, less than $1 million per unit
Multifamily Development (Condominium-Apartments) average unit price less than $550,001 – $800,000
After three decades in their original office space, the design firm decided to relocate and create a new headquarters that reflects their evolving business in the post-COVID era. Recognizing the need for a workspace that strengthens collaboration and inspires creativity, as well as encouraging employees to return to the office, the firm undertook a 4,137-square-foot interior renovation in the Harbor Court office building.
Photo: Ralph Kanoho
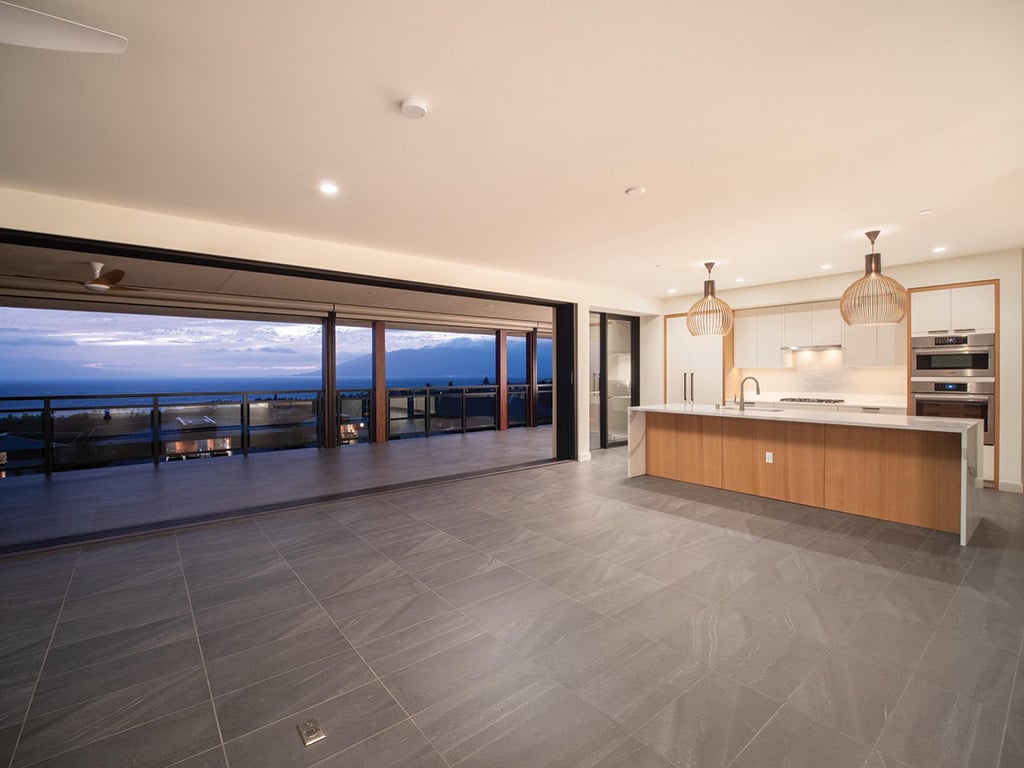
Armstrong Builders
La‘i Loa
Multifamily Development (Condominium-Apartments) Average Unit Price over $800,000
La‘i Loa was built by Armstrong Builders, who overcame complex challenges to construct 75 luxury condos across 15 terraced buildings. The design emphasized indoor-outdoor living, seamlessly blending with Wailea’s landscape through expansive glass doors and earthy tones. Features included an amenity center, infinity pool, and underground parking for convenience.
Photo: Brittany Rogers
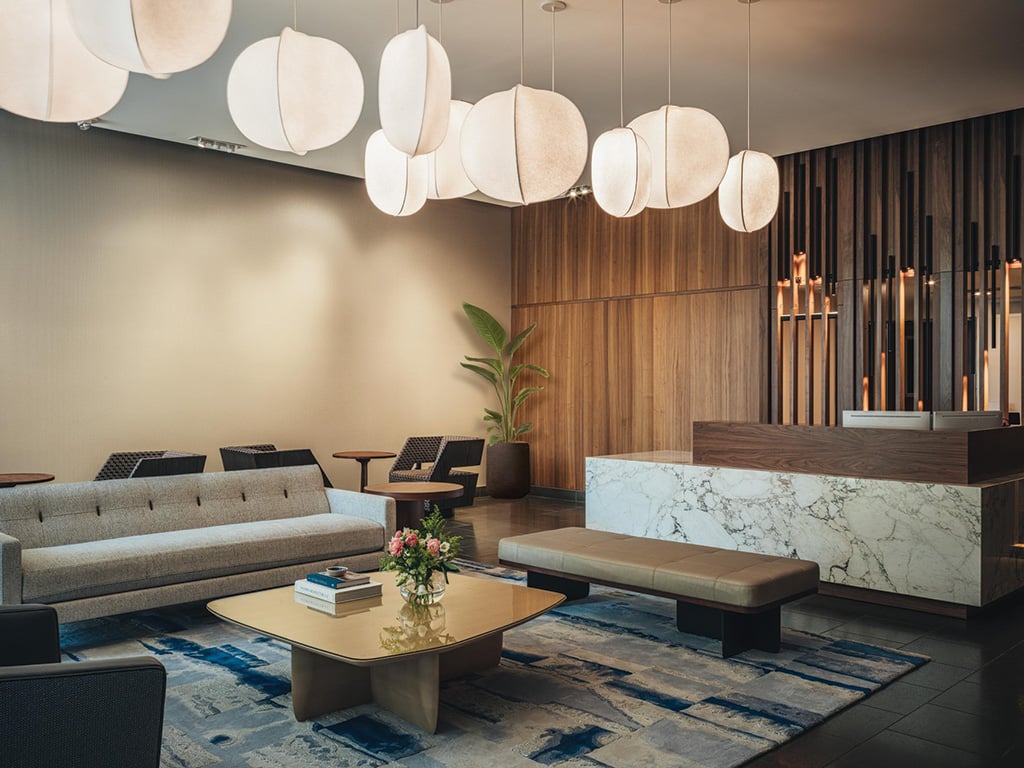
Inform Design
Capitol Place
Condominium Apartments Residential: Projects over $450,000
Prompted by a tragic assault, Capitol Place’s lobby, theater and event room were renovated for security, luxury and longevity. InForm Design used sustainable materials, layered textures and natural elements to reimagine sophisticated yet inviting spaces that promote safety, enrich daily experiences and keep the property’s amenities competitive with newer developments.
Photo: Mark Kushimi
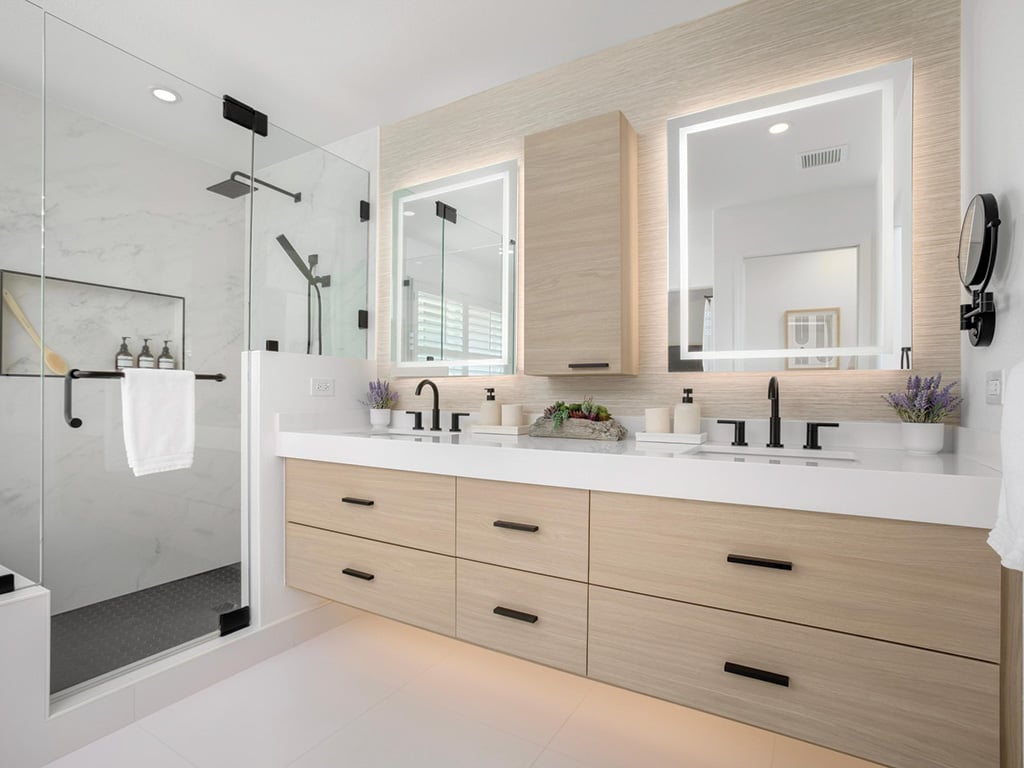
Shelley Tanner, CKD
Spa Sanctuary
Home Bathroom Remodel: More than 55 sq. ft.
This master bath remodel by Shelley Tanner addressed poor layout and functionality, and outdated materials. Inspired by luxury hotels, the owners requested a spa-like retreat. Upgrades included reconfigured plumbing and contemporary lighting with LED accents. An Organic Modern design incorporated earth-toned natural textiles with crisp lines for a serene sanctuary.
Photo: Ryan Siphers
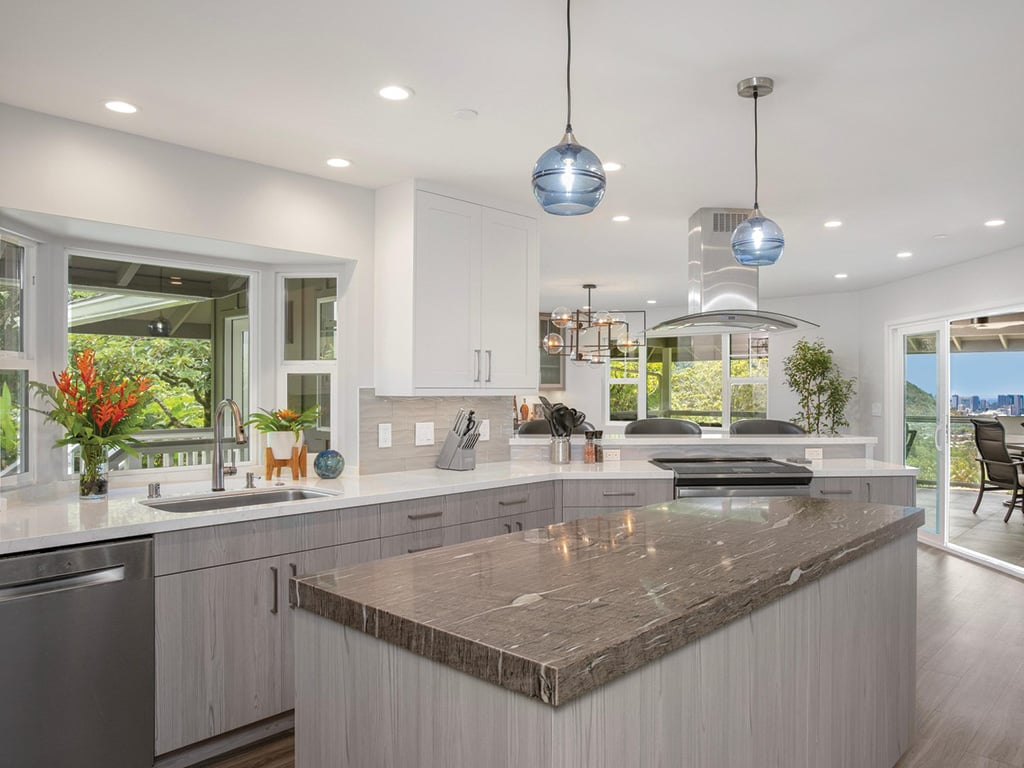
Shelley Tanner, CKD
Capturing the View
Home Kitchen Remodel:
Medium 150-350 sq. ft.
An expanded kitchen, dining/bar space, and deck highlighted this renovation by Shelley Tanner. Large Pella windows and an angled sliding door maximized views of Manoa Valley, Waikiki and the ocean. Upgrades included reworked roofing, new siding, and foundation work. A quartz peninsula and island complemented modern lighting and waterproof flooring.
Photo: Ryan Siphers
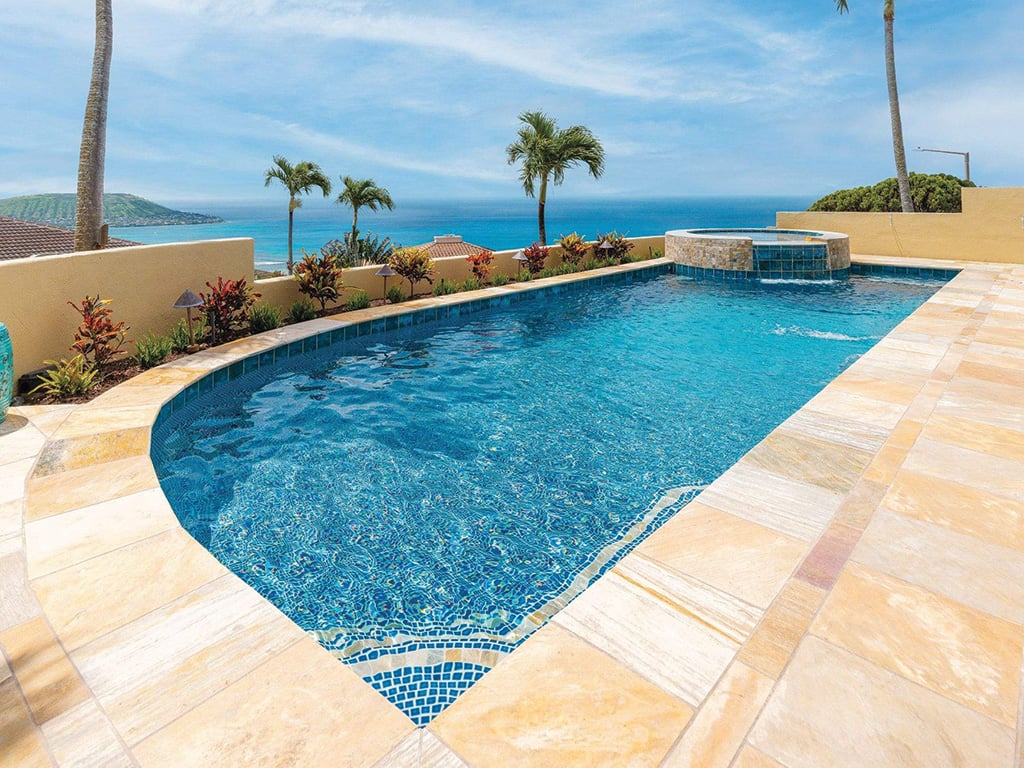
Pacific Pool & Spa LLC
The Life Aquatic
Outdoor Living: Residential
Located in Hawaii Loa Ridge, this Pacific Pool & Spa project seamlessly integrated a pool and spa into an underused space. The raised spa created a spillover effect and captured the home’s excellent ocean view. A small BBQ area was transformed into a beautiful space for gathering and relaxation.
Photo: Aaron K. Yoshino
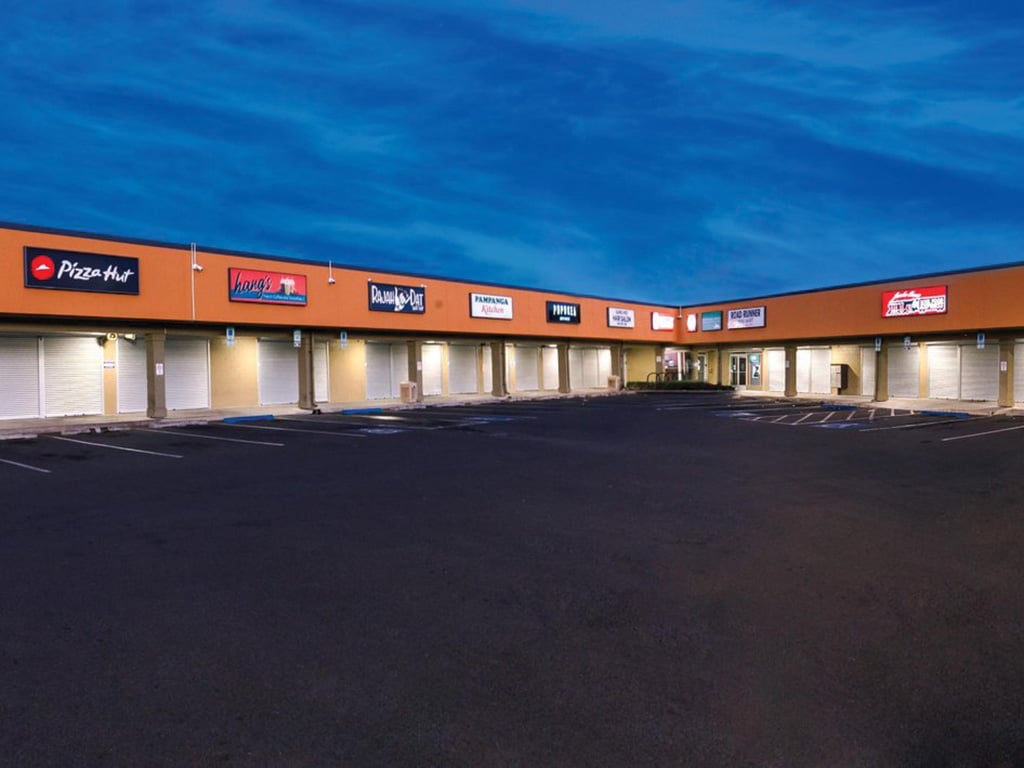
Raynor Hawaii Overhead Doors
Enhancing Security & Aesthetic Appeal with Commercial Shutter Doors
Details: Commercial
Avalon’s tenants at Waipahu Shopping Mall faced theft and safety issues. Raynor Hawaii partnered with Pentagon Shutters to design a protective system that preserved the center’s appearance. The installation provided natural light and allowed customer access during open hours with minimal disruptions. The project was completed on time and within budget.
Photo: Dwight Okumoto
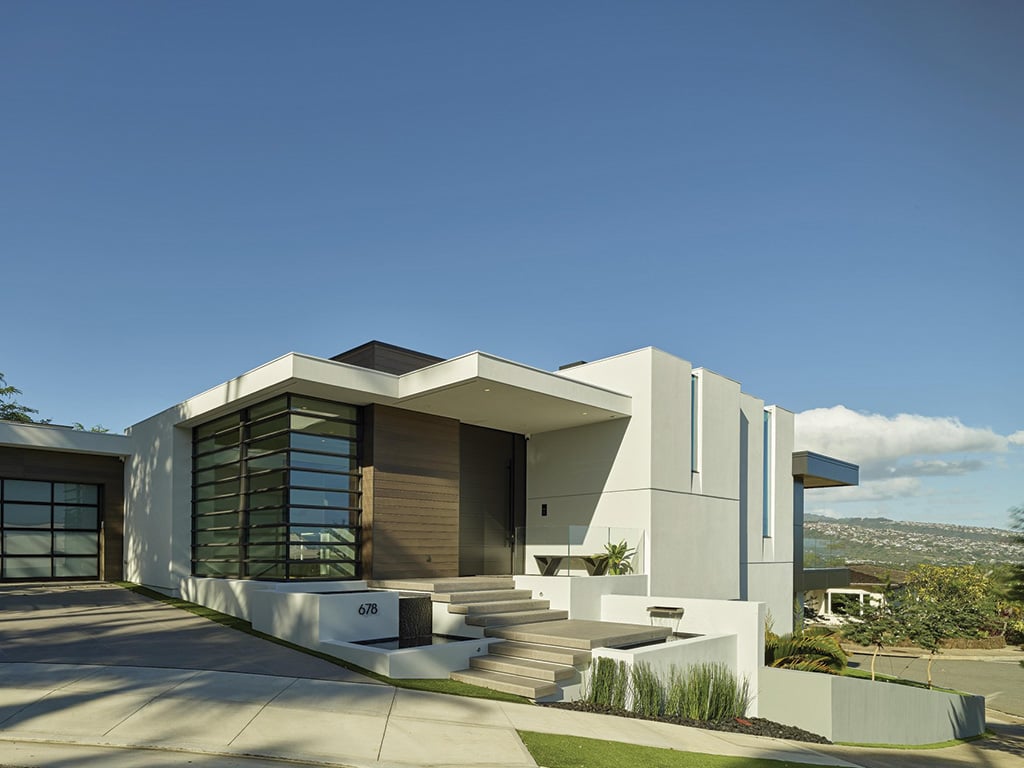
Barker Kappelle Construction
Hale Le‘ahi
Details: Residential
Formed just below Diamond Head State Monument, Hale Le‘ahi offered unobstructed views of Molokai, Maui and Lanai. Its imposing stature captured attention, but it’s the meticulous design and attention to detail throughout the home that made it unforgettable. Every element inside was carefully crafted to elevate both luxury and comfort.
Photo: Andrea Brizzi



