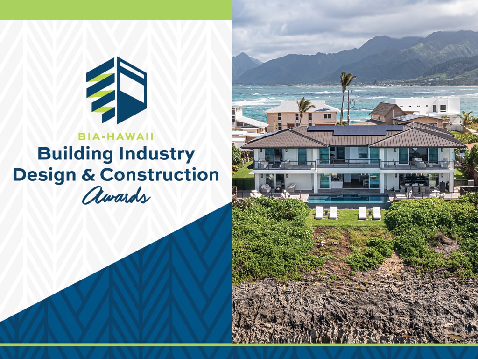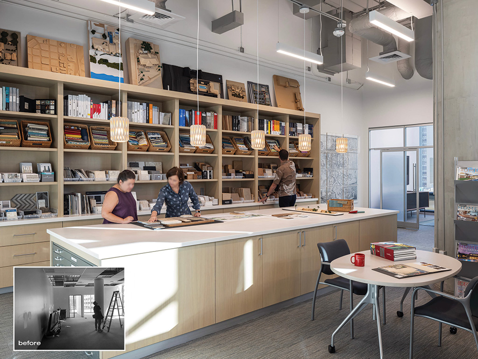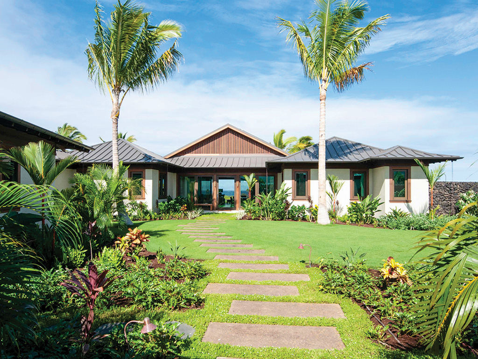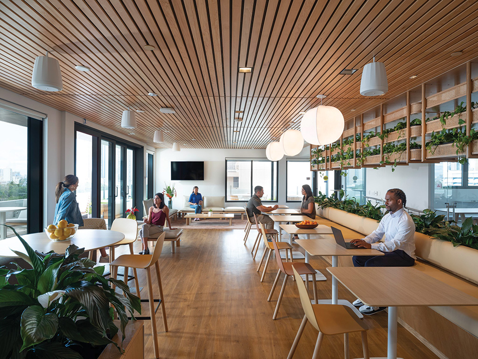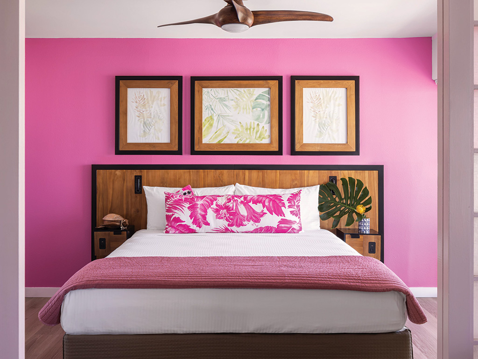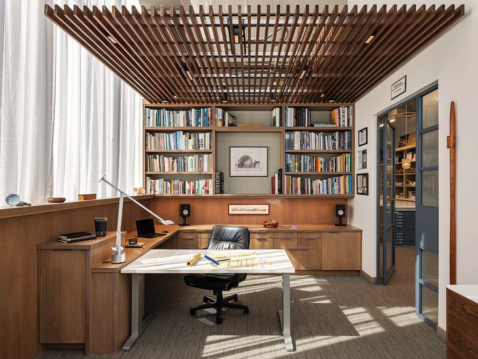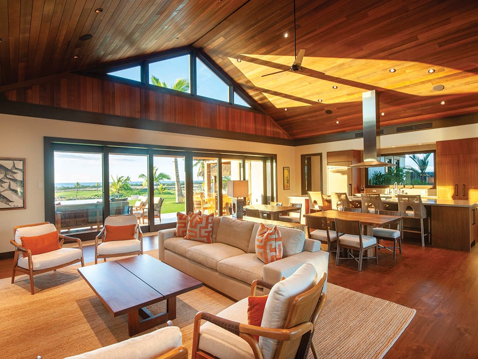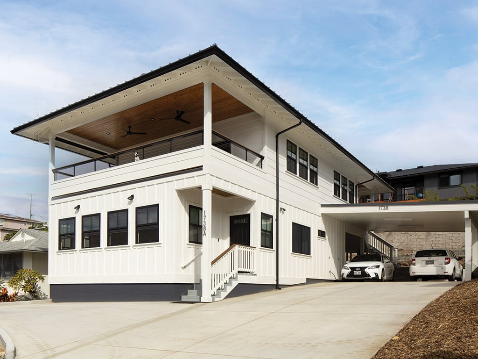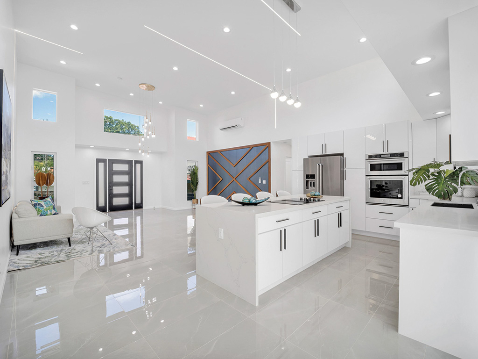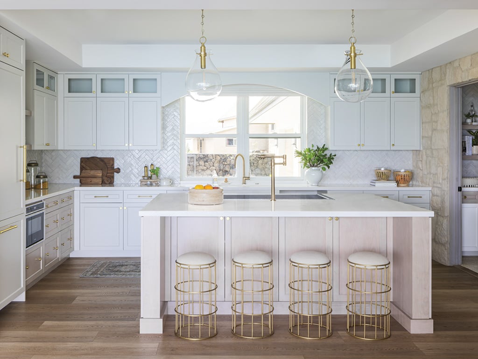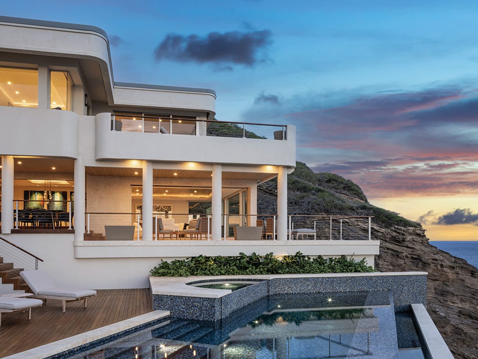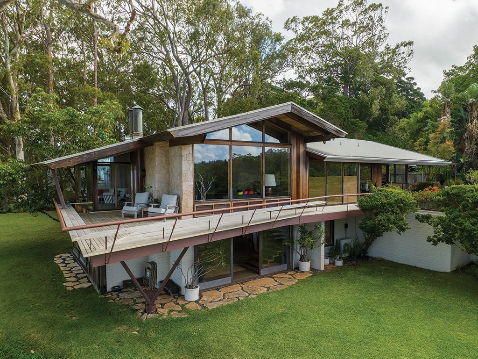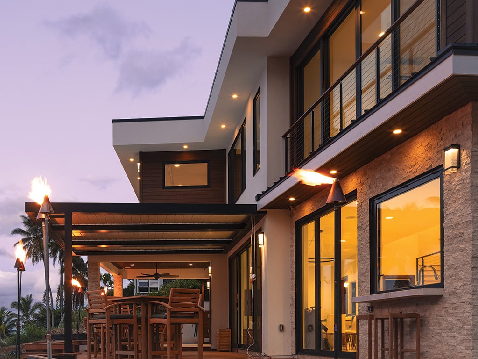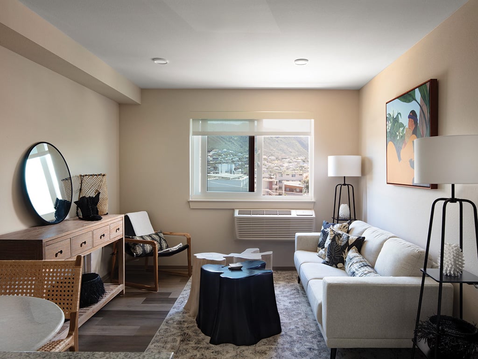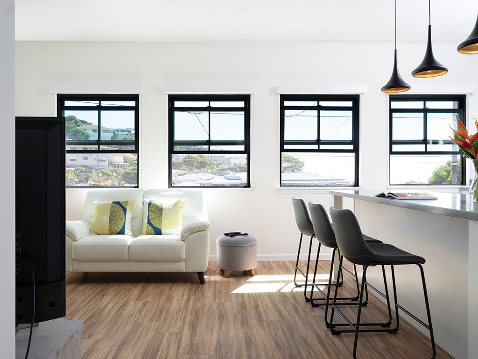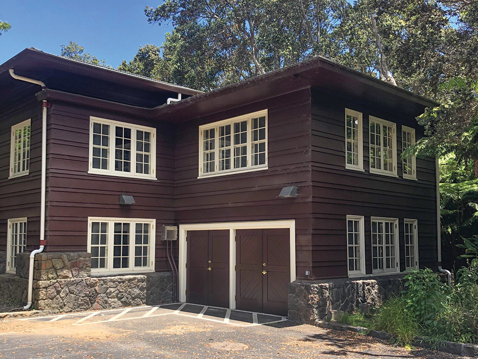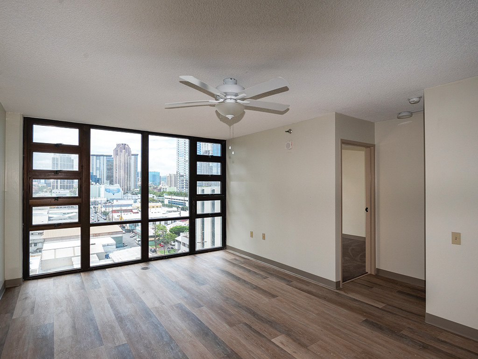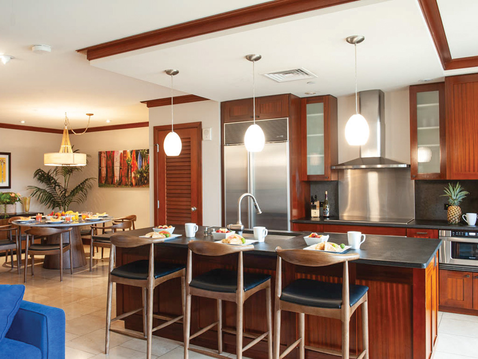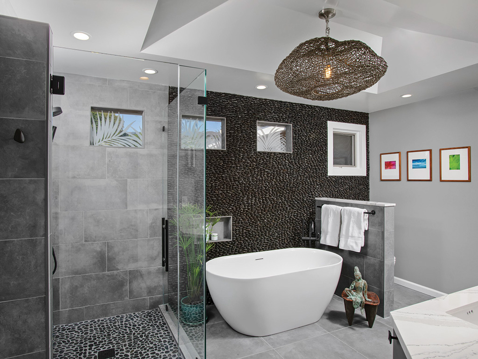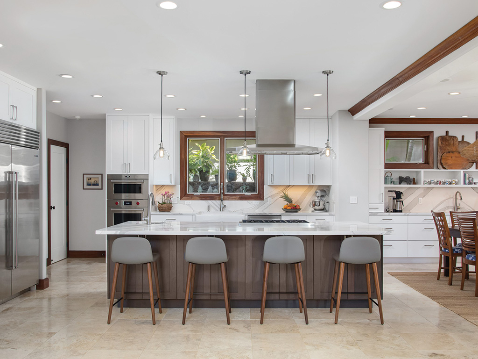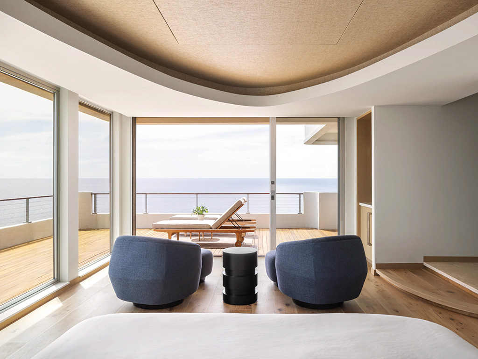As the President of the BIA Hawaii Board of Directors, I am pleased to announce the Building Industry Design and Construction Awards winners. These awards have become a tradition in Hawaii, and we are thrilled to continue this tradition of excellence.
We proudly partner with Hawaii Home + Remodeling to bring you the Building Industry Design and Construction Awards ceremony. Together, we aim to celebrate and honor the achievements of the industry’s most talented and innovative professionals, from architects and designers to contractors and builders.
The awards are a testament to the dedication and hard work of the people who make up Hawaii’s building industry. We are grateful to have such a vibrant and dynamic community of professionals committed to excellence in their work.
So, without further ado, I am honored to reveal the winners of the Building Industry Design and Construction Awards. Congratulations to all the winners, and thank you to everyone who submitted an entry. Your hard work and dedication to the industry are appreciated.
Mahalo,
Dedra Hinano Nahinu
President, BIA Hawaii Board of Directors



