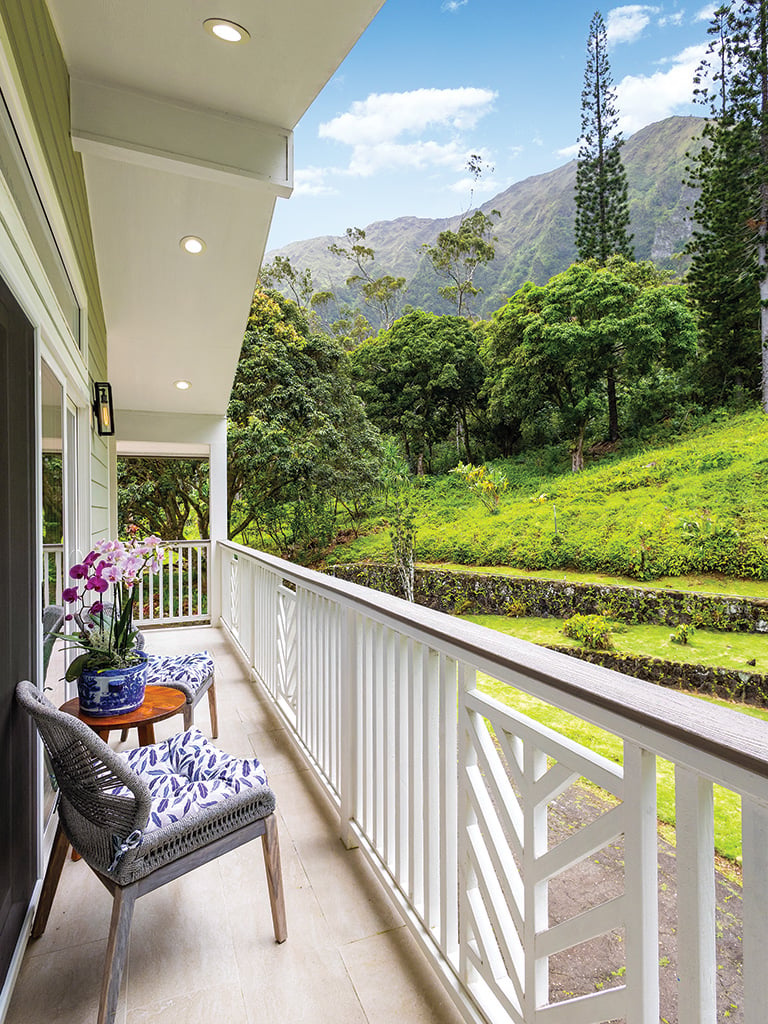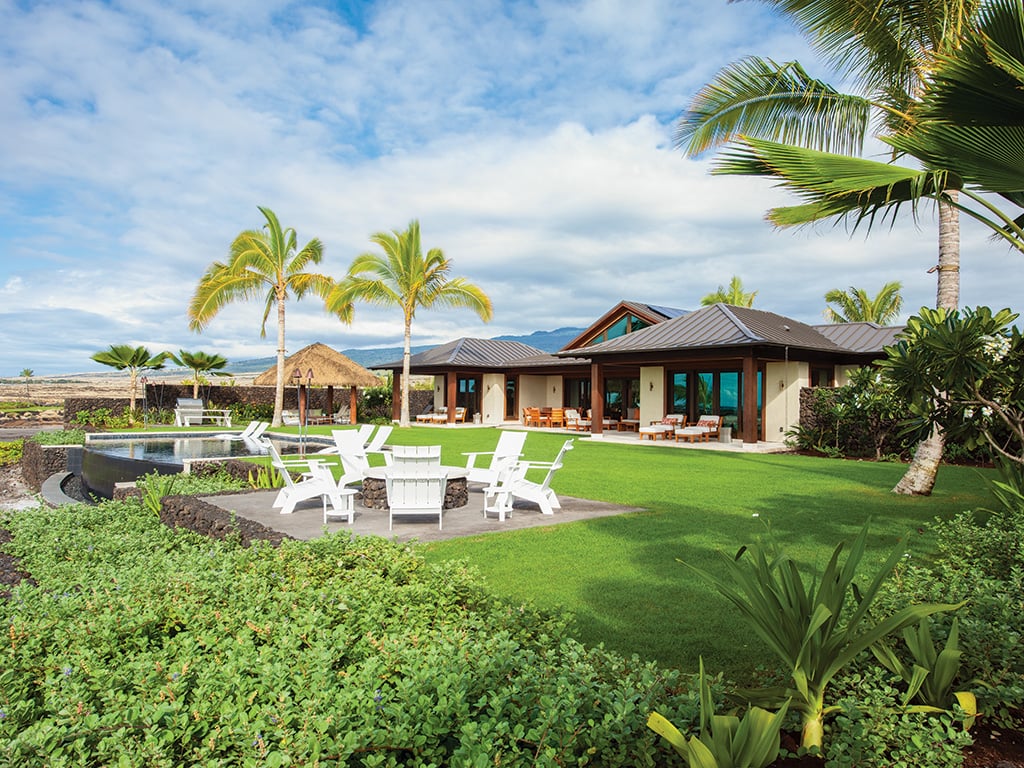Hawaii Kai Hideout: A reimagined waterfront home by Homeworks Construction
The four-bedroom, seven-bath dwelling is a modern-day tropical retreat.
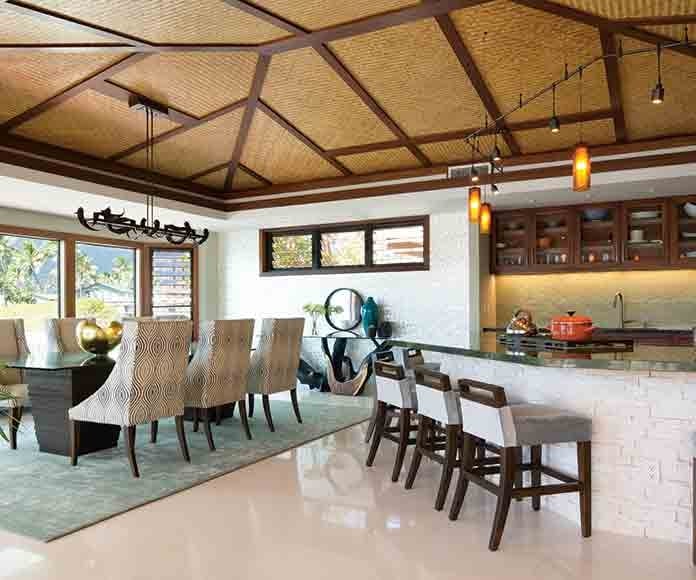
Before Hawaii Kai was a bustling suburb of Honolulu proper, it was the site of Oahu’s largest loko kuapa, or walled fishpond, built and maintained by Native Hawaiians. By the 1960s subsistence aquaculture had significantly diminished and the primary landowner in the region, Bishop Estate, leased 6,000 acres, including the fishpond, to Henry J. Kaiser for subdivision development.
Kaiser dredged and filled in parts of the 500-acre fishpond, building retaining walls and bridges to create the Hawaii Kai Marina. Neighborhoods quickly sprouted up along the perimeter of the marina’s channels and bays, and today, these waterfront properties are highly valued.
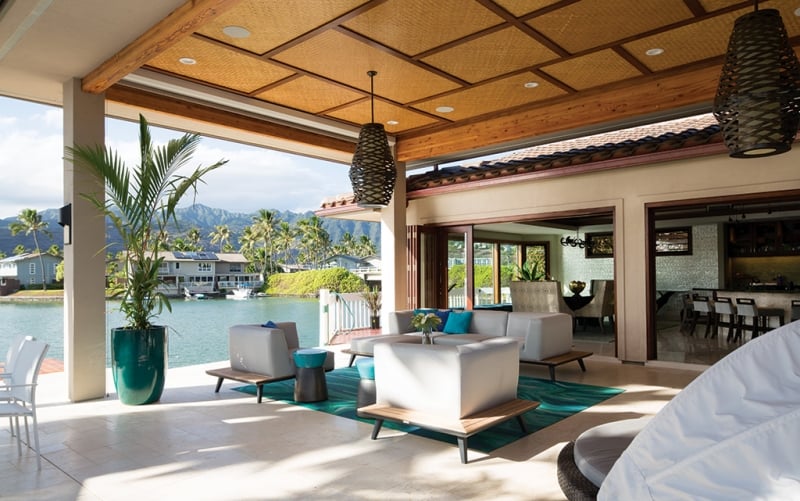
An additional outdoor seating area and firepit is above the far left corner of the marina retaining wall.
When Bing and Mihai Iosivas first moved from Tokyo to Honolulu with their two sons, they were attracted to Hawaii Kai’s complete neighborhoods and expansive marina. In 2005 they purchased a waterfront property tucked in a quiet cul-de-sac near the base of Koko Crater. The lot was large — 12,560 square feet — but the existing 1960s-era home was a relic of Hawaii Kai’s early development. “It was your typical midcentury structure popular in Hawaii at that time,” says Mihai. “Single story, low ceilings and board and batten walls.”
After three years of living on the marina, the family considered remodeling the home to retrofit the aging structure with an updated interior and modern amenities. “We started small, thinking of remodeling just the kitchen and bathrooms,” says Mihai. “But after consulting with several professionals we decided to rebuild.”
The couple approached architect Wade Terao who drafted a blueprint for a new dwelling over the footprint of the original structure. A few elements of the original layout were preserved, including a teardrop-shaped pool and spa, a two-car garage and a wooden deck along the waterway. The rest of the house would be built from the ground up, with a second story master suite for Bing and Mihai.
By 2015 the couple hired local design-build firm Homeworks Construction to build their dream home with custom amenities to match the property’s expansive waterfront view. “We chose Homeworks because they offer a full suite of services and project oversight,” says Mihai. “They handled all the permitting and subcontractors for us.”
The architecture blueprint placed the new dwelling over the footprint of the original structure facing the marina.
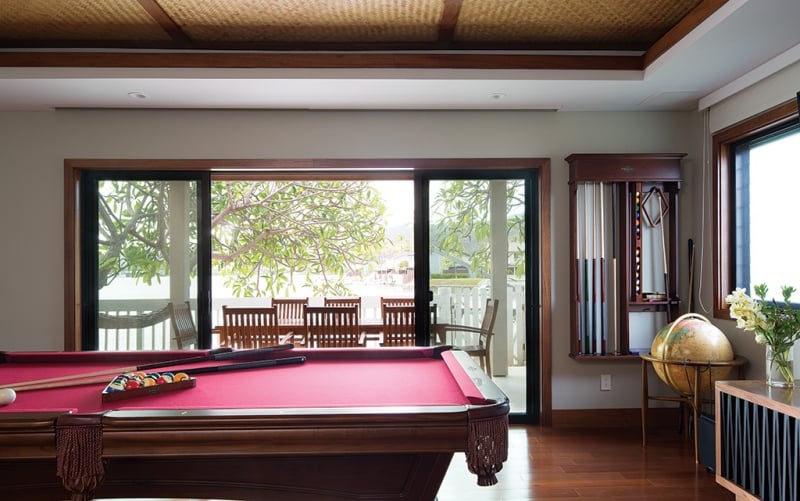
When construction began and the framework went up, the Iosivas’ vision for their dream home changed again. “We originally planned for another classic Hawaiian-style home with a wood shingle roof and more board and batten,” says Mihai. But as their new residence began to materialize, the couple realized they wanted a modern-looking home with Asian and Balinese accents. Homeworks project manager David Marti deftly changed course, steering the home’s aesthetic toward a simpler modern composition using durable natural materials and swapping in red tile for the roof.
“A balance was achieved between the home’s common spaces and private bedrooms within the original footprint of the home.”
— Brett Byxbee, Homeworks Construction
Construction was completed in 2017 and the family of four moved into the four-bedroom, seven-bath home replete with an office for Mihai and a recreation room for the teen boys. The centerpiece of the home is the freestanding grand lanai with 20-foot ceiling that visually links the interior common areas with the outdoors. This is the family’s favorite space and lends a resortlike feel to the rest of the home. With exclusive views and three distinct seating areas, the grand lanai is a natural gathering place for the Iosivas family and friends.
“A balance was achieved between the home’s common spaces and private bedrooms within the original footprint of the home,” says Brett Byxbee of Homeworks Construction. “The grand lanai helps frame views of Diamond Head within the open volumes of living spaces.”
The open-concept kitchen offers plenty of hidden storage with a walk-in pantry, wood-paneled appliance garage and a whopping four-door Sub-Zero refrigerator with more than 30 cubic feet of cooling capacity. A matching wet bar faces the living room and is outfitted with an undercounter beverage center and kegerator with a dual faucet. Steps away in the garage is a 500 bottle climate-controlled wine cellar.
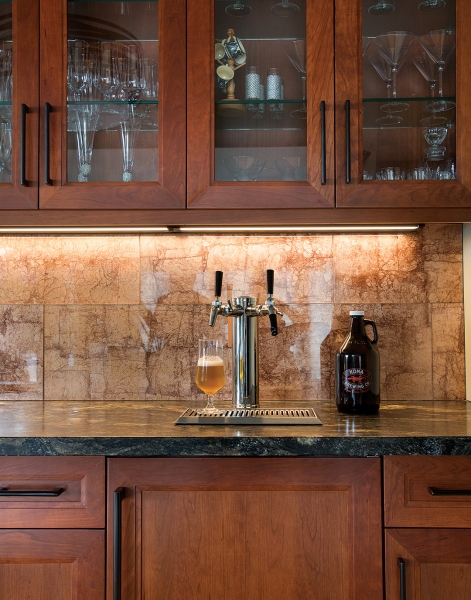
with a wet bar with an undercounter beverage center and
kegerator with a dual faucet.
Tropical accents can be found throughout the home, such as the lauhala ceiling treatment in the grand lanai and formal dining room, a capiz shell accent wall and mahogany hardwood flooring throughout. Local interior designer Shari Saiki is responsible for the highly curated design scheme; the home achieves a modern island look with a touch of bling to reflect Bing’s feminine taste. Textured accent walls, metallic lighting fixtures and natural wood pieces attract the eye to distinct visual compositions that anchor the four corners of the family common area.
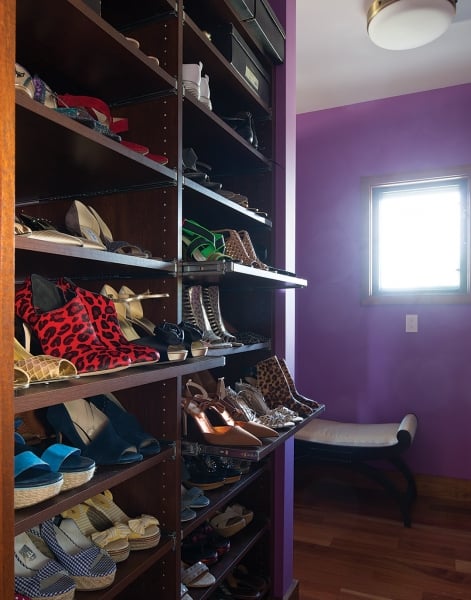
floor-to-ceiling pull-out shoe racks to store and display
her impressive collection of footwear.
Toward the back of the house, the Iosivas boys can be found in the recreation room where they enjoy playing pool and arcade games. “We built that room with soundproof QuietRock drywall so the boys can play music or watch movies without disturbing us or the neighbors,” says Mihai. “That’s their space to have fun.”
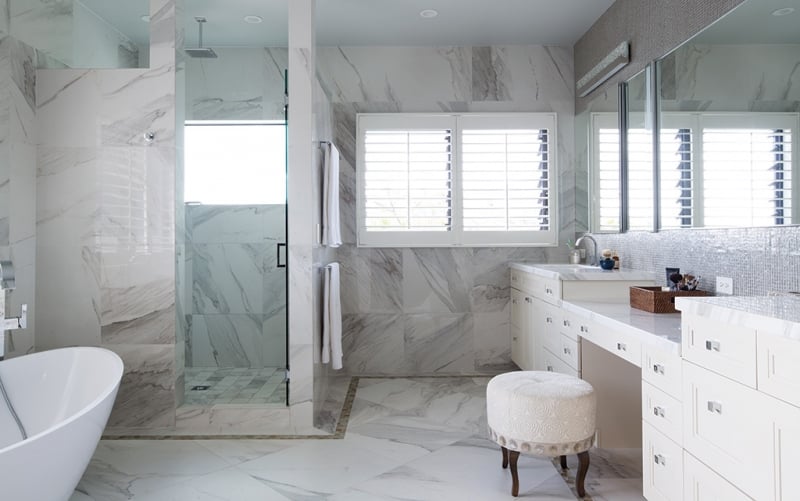
The master bath is a vision in white, with a freestanding bath, walk-in shower and double vanity bedecked in Carrara marble.
Today, the Iosivas family often entertains friends and visitors at their private hideaway facing the water. “Our guests joke and call our home a resort,” says Mihai. But in a way, it’s true. Homeworks Construction’s project oversight and thoughtful partnership with the family have created a restful retreat in the heart of Hawaii Kai.
Subtle Technology
The entire home is outfitted with thoughtful tech amenities for the comfort of the family and long-term functionality. The primary rooms of the home are equipped with a multizone sound system that allows users to play separate audio for each room using wireless Bluetooth technology.
Split system air conditioning with recessed units are built into each bedroom, and the common areas are equipped with central air conditioning capacity behind the drywall if the family decides they need it in the future. For now, the common areas are kept cool through passive cooling features such as mechanized sun shades, louvered windows and sliding glass doors that allow cool air to blow in from the waterfront.
Behind the scenes, a PV solar system in the garage is equipped with electricity net-metering and battery supply options, which provide the residence with up to 16 kilowatts, or 12 hours, of electricity. The PV system also connects to a satellite, so the family has access to Wi-Fi even when local service is down.




